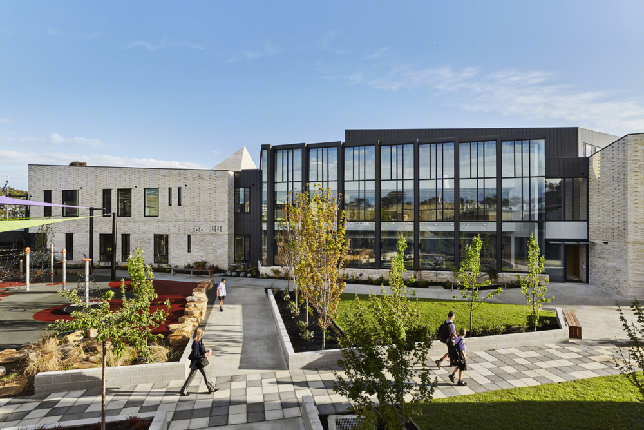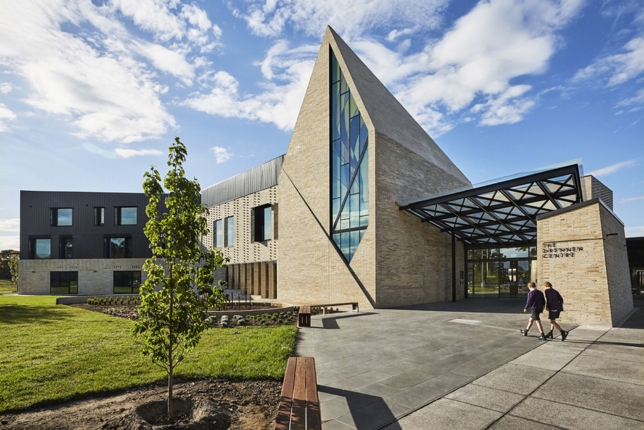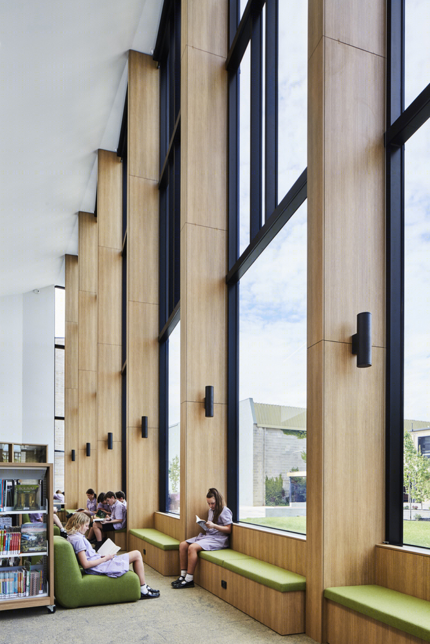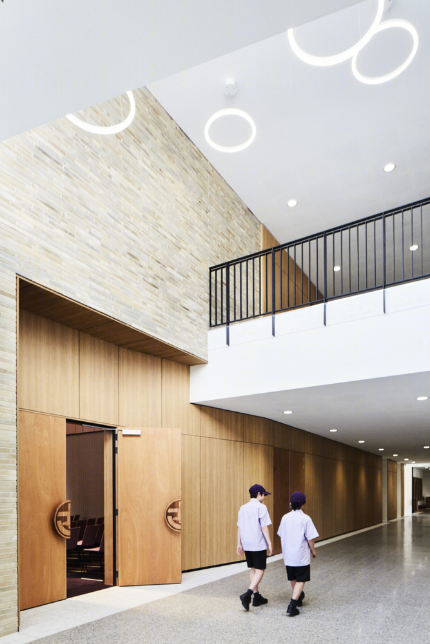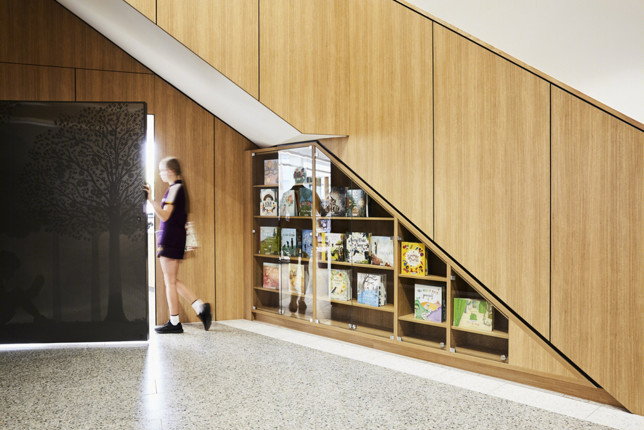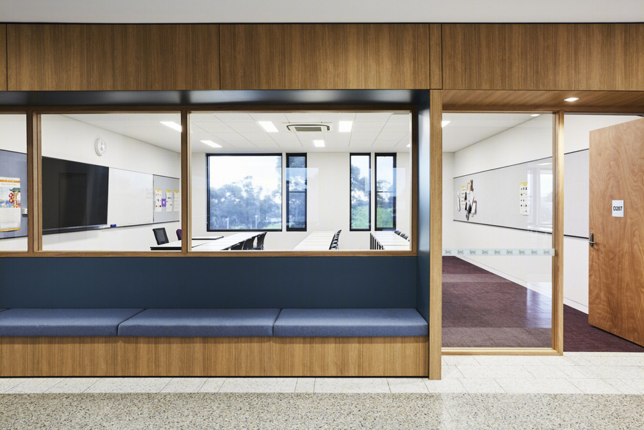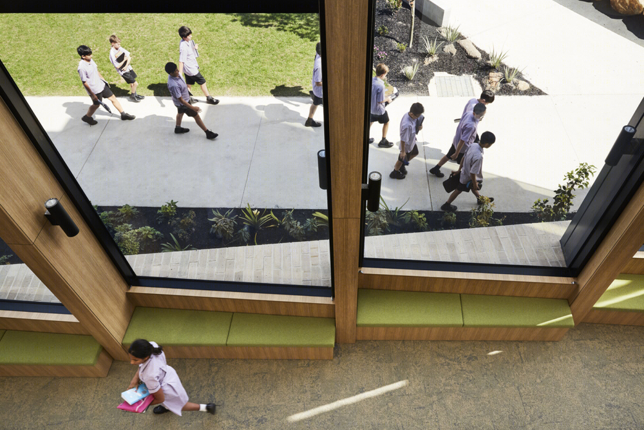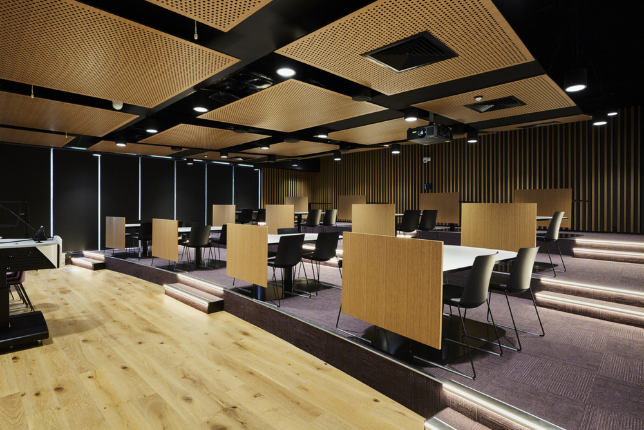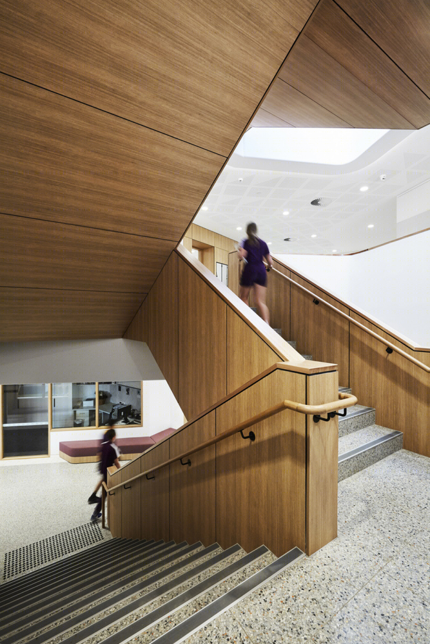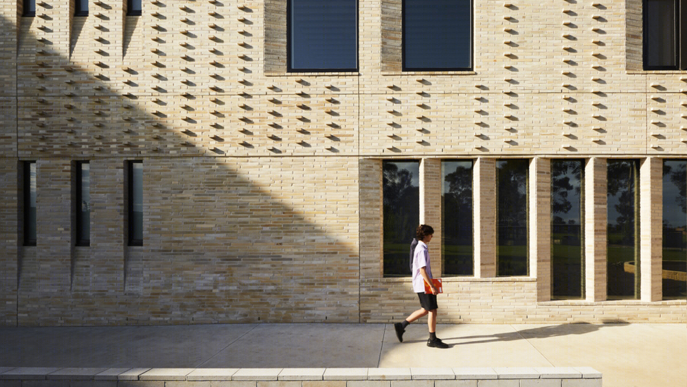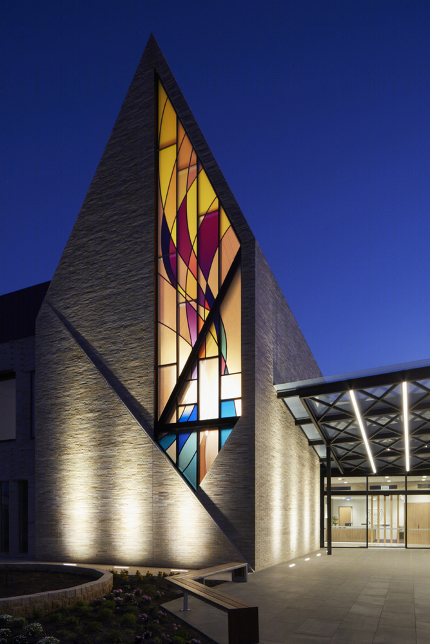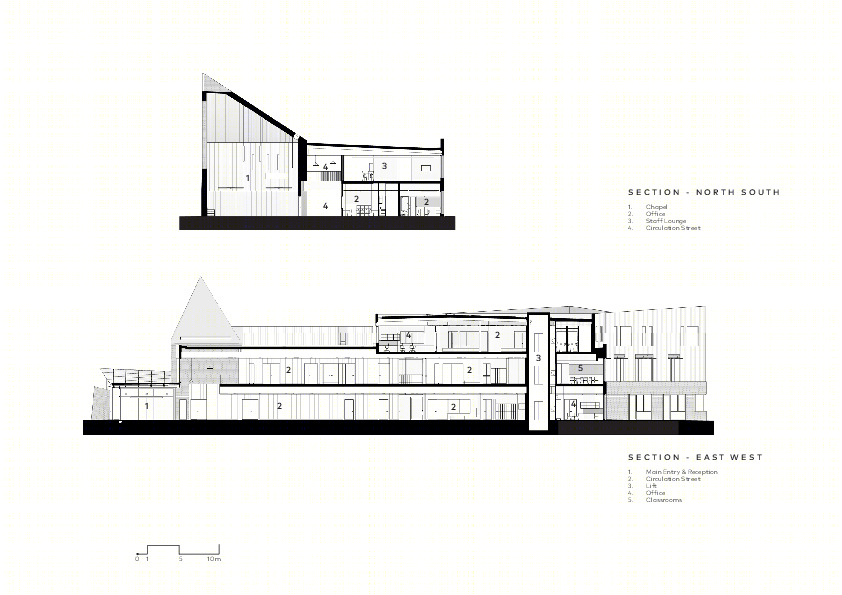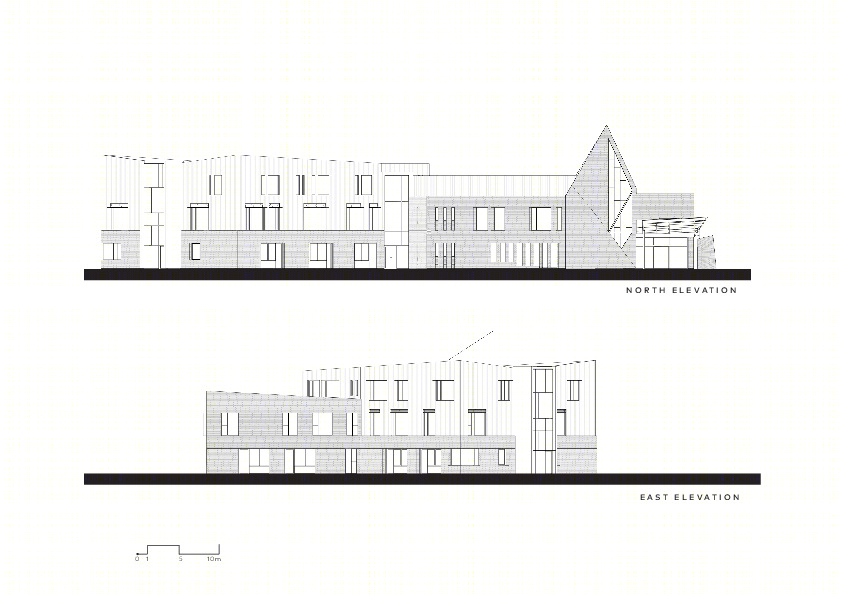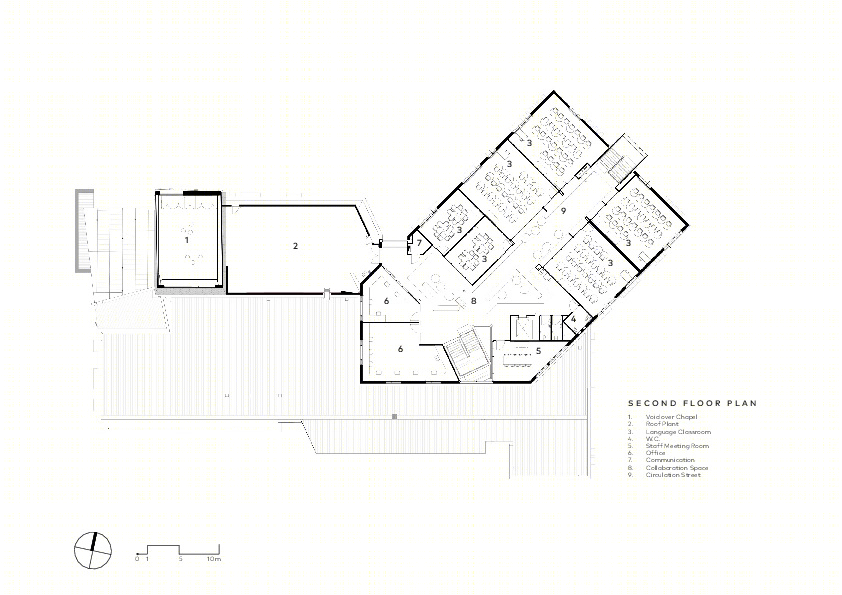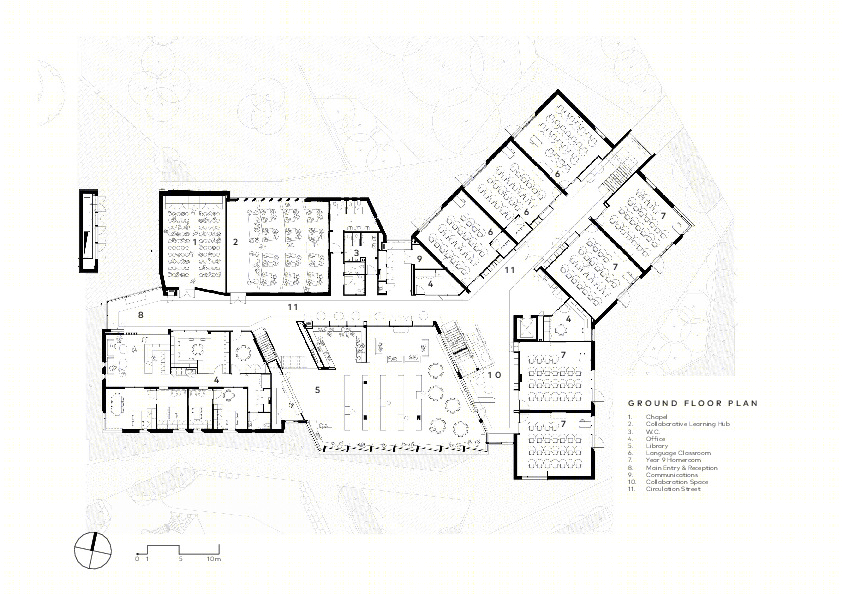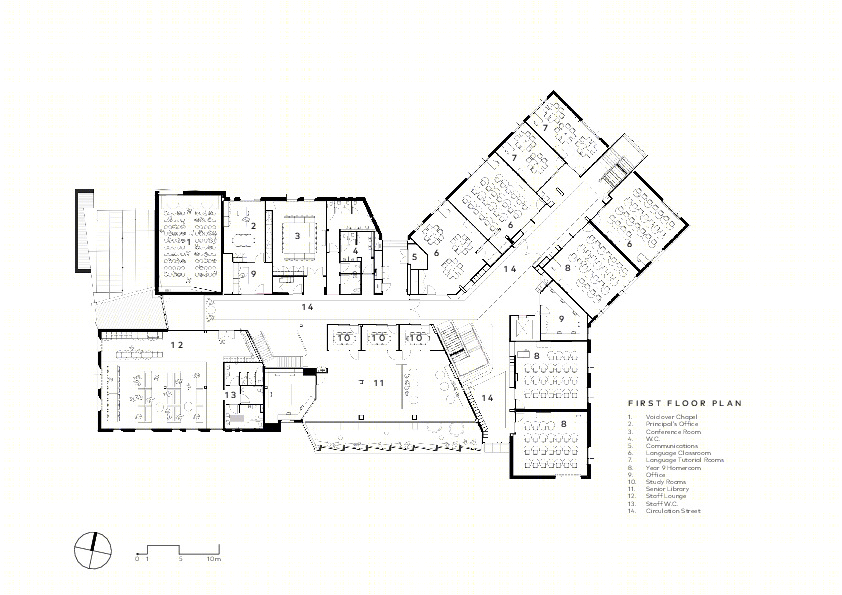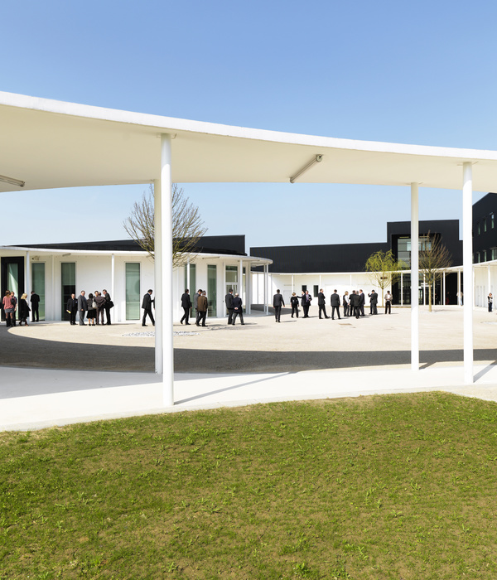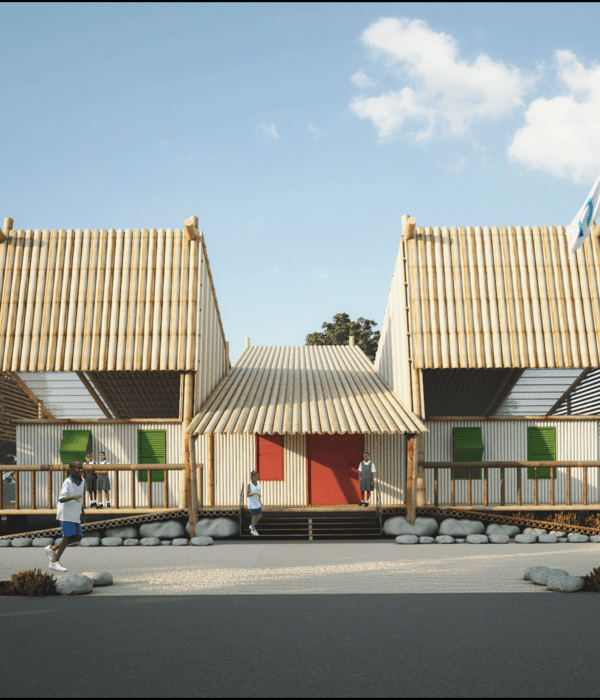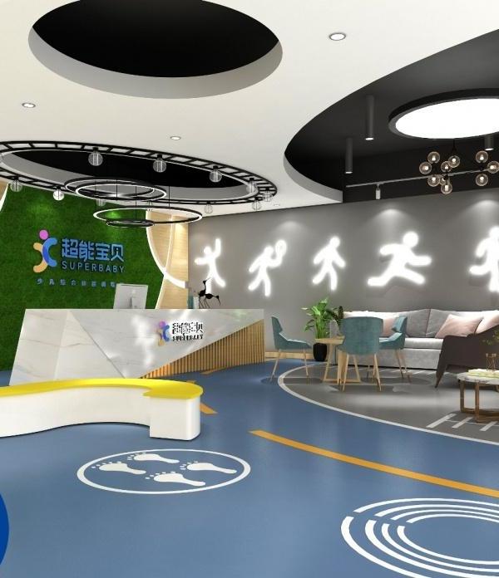Cox Architecture 打造澳大利亚 Wesley College Drennen Centre
Cox Architecture was tasked to create better function at Wesley College Drennen Centre in Melbourne, Australia.
In 2016, Wesley College’s Glen Waverley campus lost a series of homerooms for Year 5 & 6 students to an electrical fire. Rather than replace the buildings and their function, the school asked Cox Architecture to conceptualise a much more ambitious scheme, one that would become a panacea to a broad range of issues.
With the brief evolving rapidly, as the school assessed its priorities, Cox Architecture started with the campus master planning potential and by posing to the school a much more fundamental shift. Rather than re-house Year 5 & 6 students in the same central location, we asked whether the location better suited a new centre for Year 9 students.
This shift identified a conceptual arc across the campus, beginning with the Junior School in the south-west corner and culminating with the Senior School in the north-east. By locating Year 9 as a separate year in the heart of the campus and the centre of that arc we also recognised Wesley’s pedagogic approach to Year 9, with students being somewhat transient, spending a term living in a rural campus and honing their life skills before they leap into Senior School and its demands.
Around the Year 9 Homerooms, the building grew rapidly, with the school committing to building a Chapel (something mooted since the campus was first conceived), a single campus library, a much expanded Languages and LOTE centre, a collaborative learning theatre as well as the new front reception and staff lounge for the campus.
The architectural response to this divergent roster was to conceptualise the building as a series of destinations along a main street. This street was given a civic quality with a terrazzo stone paving and at the building’s heart, a large open stair takes students up and down all levels. This organisational device ensured the building was both easily navigated and that the large numbers of students entering and exiting the building together would be managed.
From this, Cox Architecture worked with the school to massage the plan, locating the library to the south to benefit from the even south light and face a newly created landscaped courtyard, the chapel was placed front and centre, its height accentuated not only as an ecclesiastic gesture, but also as a civic marker of the new building as the front door of the campus.
Having completed a number of projects on the campus, the ubiquitous presence of raw concrete masonry was understood. This project both challenged this palette with its warm and subtly variegated bricks, whilst also recognising that anything other than a solid masonry building would appear thin and flimsy in its context.
Cox Architecture worked with the services and ESD team to deliver a project that re-uses a large percentage of its roof water, generates 100kw of solar electricity and has finely tuned the envelope with fresh-air systems to classrooms, highly insulated walls and roofs as well as provides shade to windows where needed most.
Architect: Cox Architecture Photography: Fi Storey
Architect: Cox Architecture
Photography: Fi Storey
16 Images | expand images for additional detail
