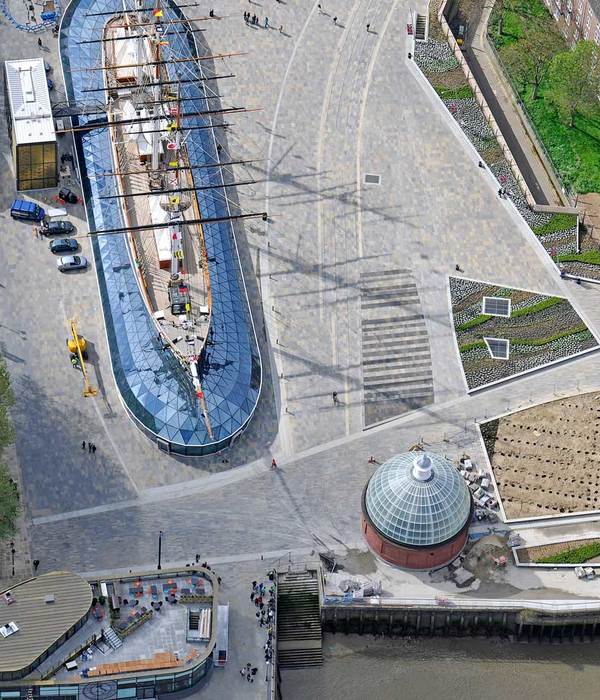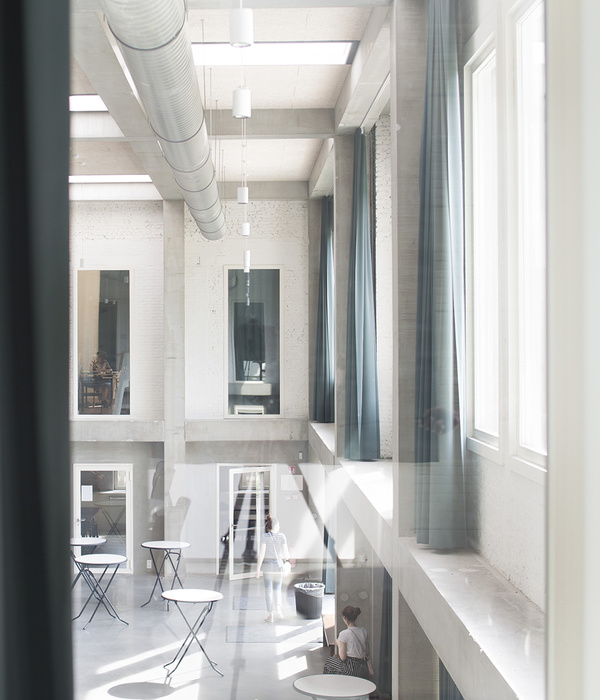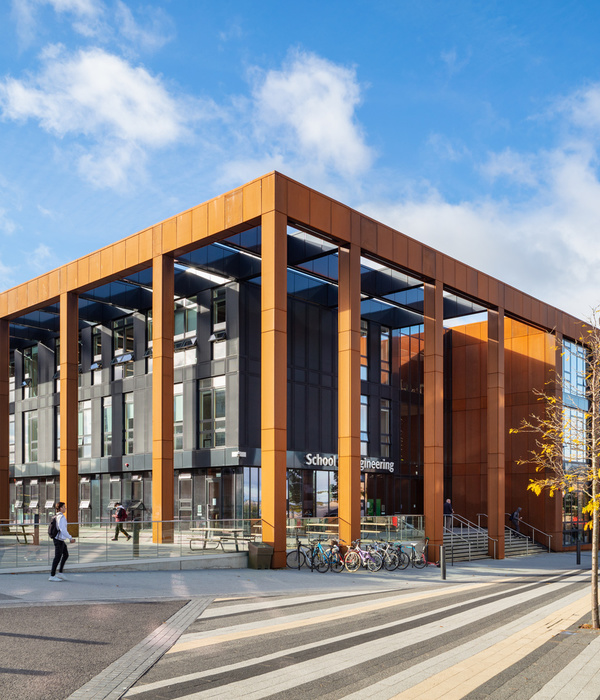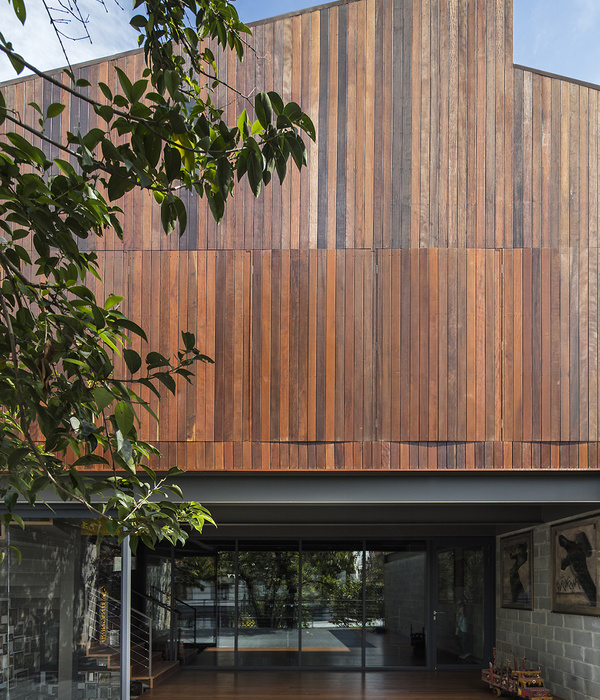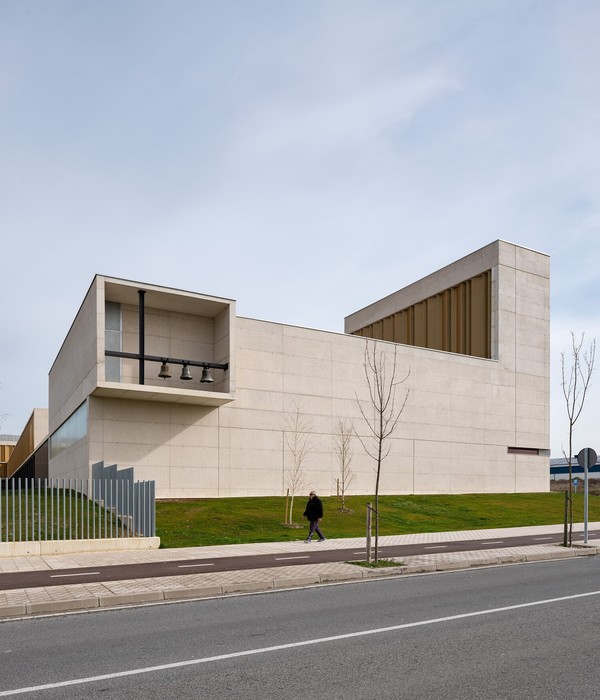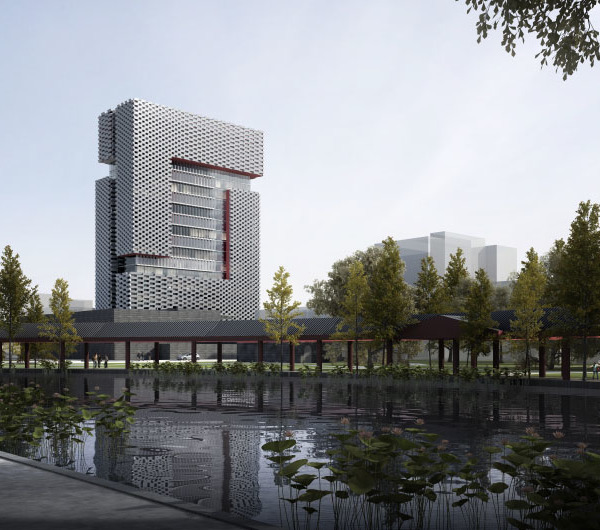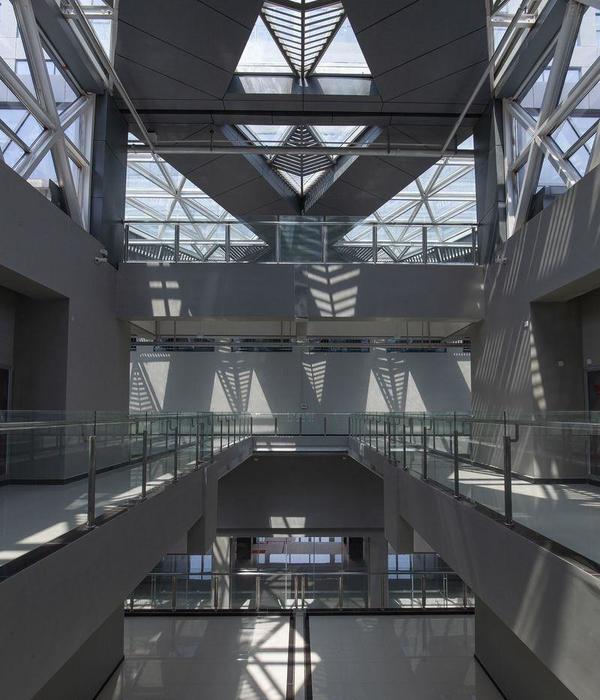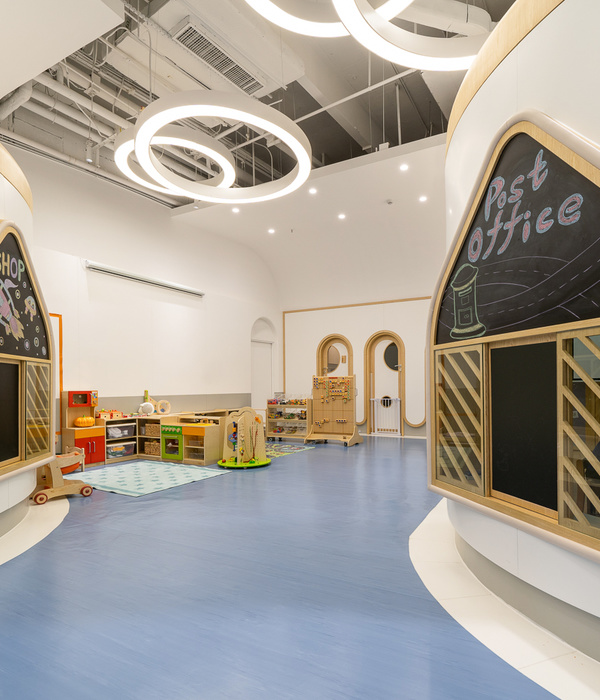STEINBERG // FISHER designed the Meitar Yarden Center for Emotional Support for the Hayarden School in Tel Aviv, Israel.
The process of developing the design concept was preceded by conversations with school staff, pedagogues and experts in the therapeutic field. The design challenge was to create a safe and positive environment, pleasant and relaxed, that encourages creativity and play, and allows for flexible and dynamic personal growth and development. Each girl and boy are different, and need different environment for the creative process. To this end, we created an environment that will allow every child to find the safest, most comfortable and most suitable place within it, and will also allow individual and team work depending on the type of therapy.
We created soft corners, tables in a variety of heights and a variety of seating options in each of the spaces. It was important for us to use natural materials, to allow flow in the space by using soft and simple lines and a limited color palette to create ‘neutral’ spaces that would give a stage to the children’s products and put them at the heart of things. As far as we are concerned – the children are the center of this space!
We hope this is a harbinger of things to come and that more schools will adopt the model, as we believe that first and foremost, every child should be provided with basic needs such as emotional support, and only then can language, math and the rest of the curriculum may follow.
Design: STEINBERG // FISHER Photography: Itay Benit
Design: STEINBERG // FISHER
Photography: Itay Benit
12 Images | expand images for additional detail
{{item.text_origin}}

