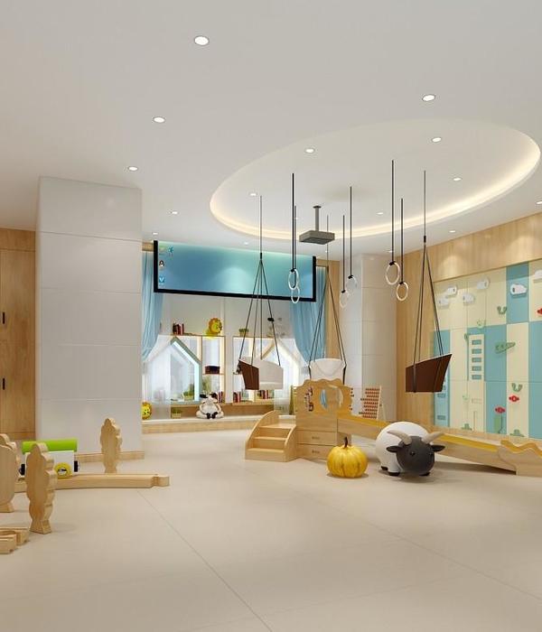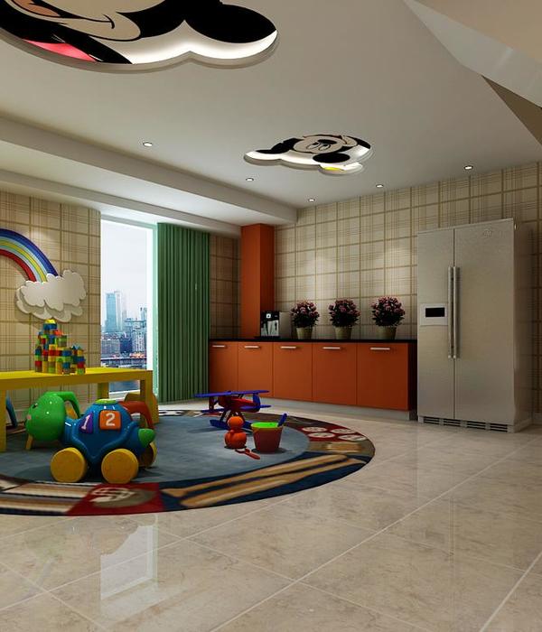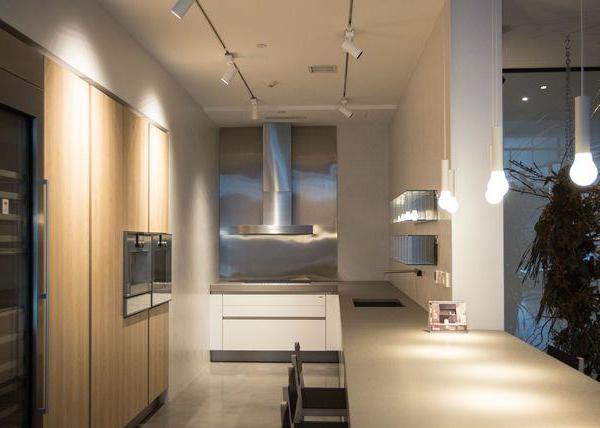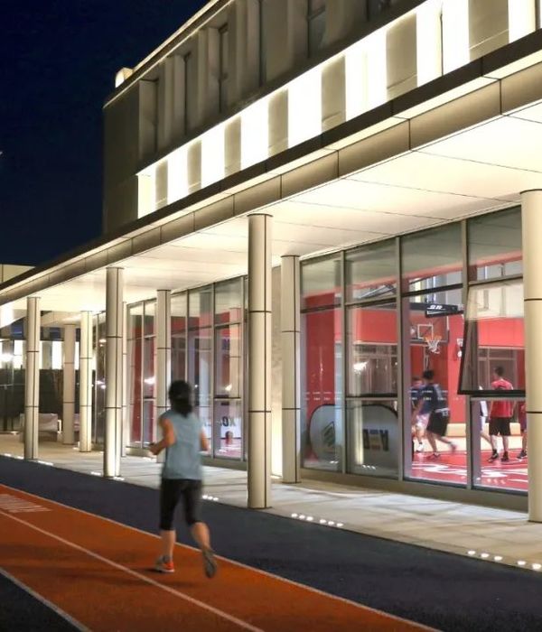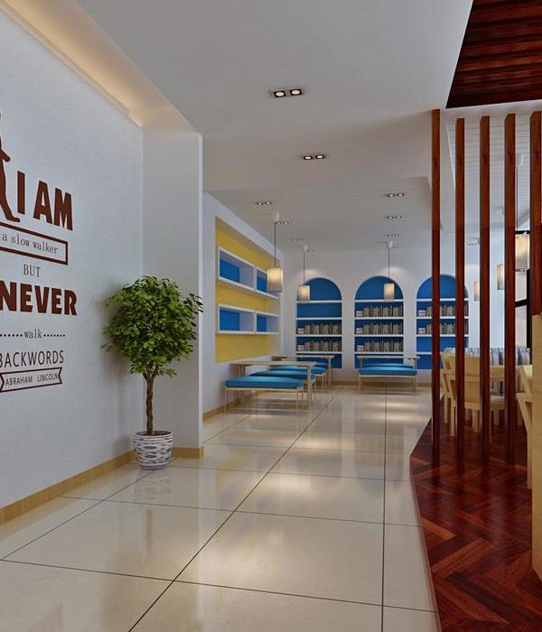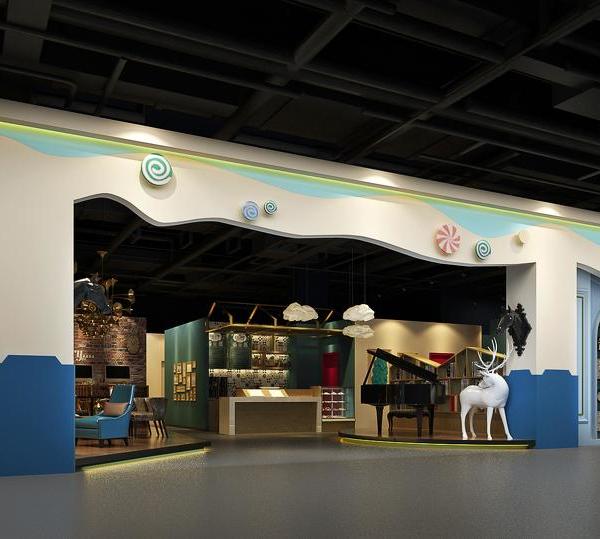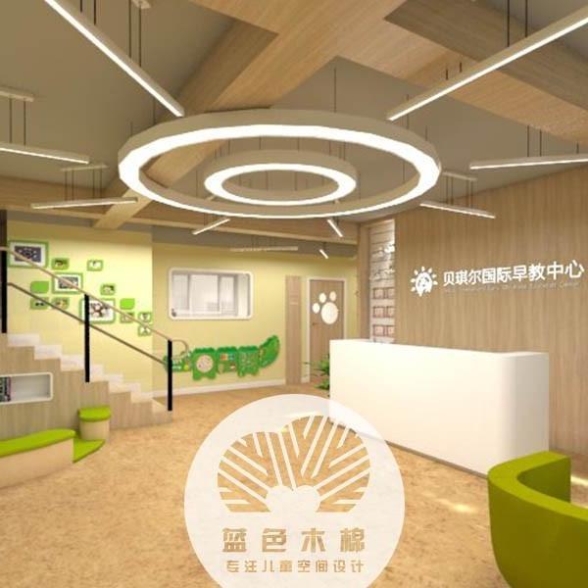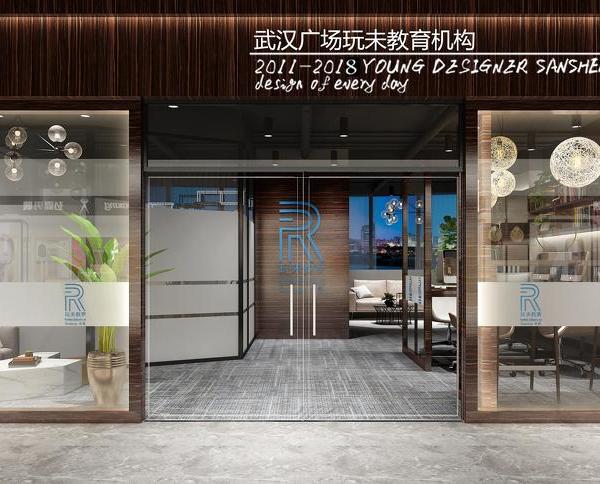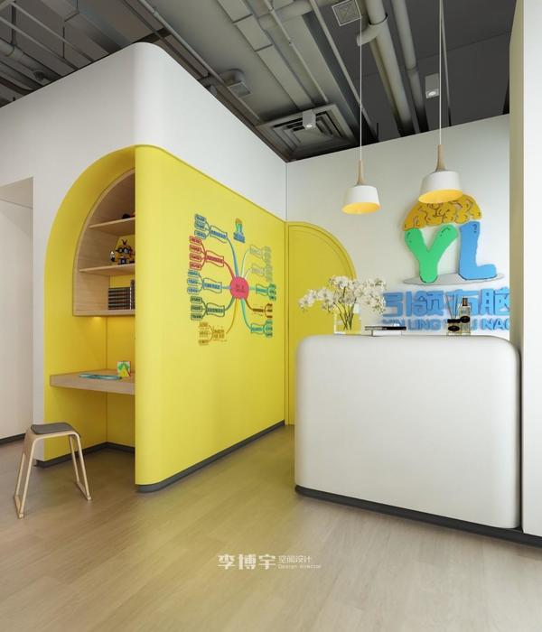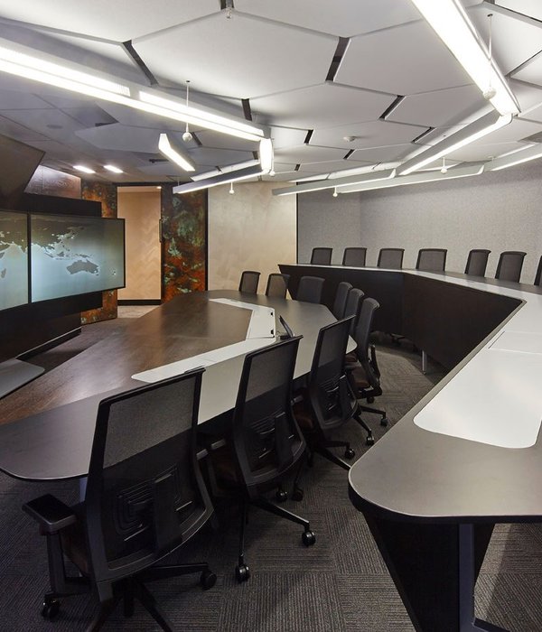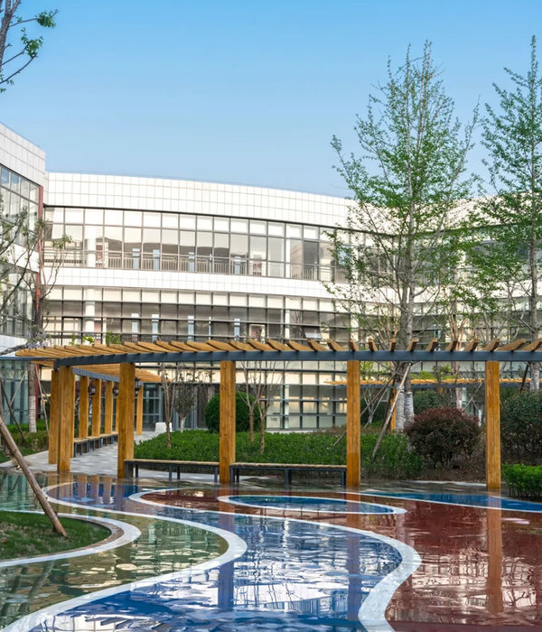STITCH Design Shop completed the Math & Statistics Center for Students and Faculty at Wake Forest University in Winston-Salem, North Carolina.
Wake Forest University required a centrally located Math Center for Undergraduate and Graduate students to utilize for their studies. The Math & Stats Center delineates itself from the main corridor with an expansive glass storefront creating a fully visible “front door” into a vibrant space for students and faculty. STITCH Design Shop strived to maintain four design concepts throughout the creative process: Create an atmosphere of active learning with flexible opportunities for workspaces, efficiency of layout for accessibility, accessible infrastructure and technology, and a design that speaks to the identity and character of the Math Department at Wake Forest University.
Walking into the Center, students are met by the Wake Forest Gold “Welcome” graphic at the administrative desk located in the central spine along with custom millwork infilled with multi-color acrylic panels. Custom millwork with integrated power supplies a quiet space where students and faculty can sit at the bar-height surface to work. An adjacent collaborative study space provides a variety of access to technology, resource materials, mobile whiteboards, and furnishings suitable to active learning. The perimeter of the space houses four-person study rooms, a large eight-person flexible break-out room, and two-person tutoring rooms. Dynamic carpet tile flooring with colorful geometric shapes in the central spine and perimeter study rooms reinforce the interconnected nature of mathematical theory and their relevance to nature and the world around us. A saturated color palette with playful application of graphics was used to generate interest and establish visual continuity throughout the Department’s spaces. Linear suspension lighting in each study room not only adds task lighting but acoustical value for moments when privacy is needed. Clerestory windows in each study room help to radiate natural light from the rear windows of the interior to the front of the Center.
STITCH Deign Shop also reconfigured the third-floor office and seminar room to accommodate a dedicated Graduate student lounge, additional faculty offices, break-out areas, and a signature department entry feature. Working closely with the faculty at Wake Forest, the final design of the offices are solid doors and gypsum walls with a glass clerestory to allow for greater connectivity and light penetration while maintaining privacy. A collaborative room at the entry of the third-floor office space provides group seating for up to eight people. Located adjacent to the entry, a dedicated Graduate student study space provides privacy with proximity to faculty support. Students have access to lockable storage, a variety of white board materials, and flexible furniture to allow for individual and group work for as many as 18 students.
Design: STITCH Design Shop Photography: courtesy of STITCH Design Shop
7 Images | expand images for additional detail
{{item.text_origin}}

