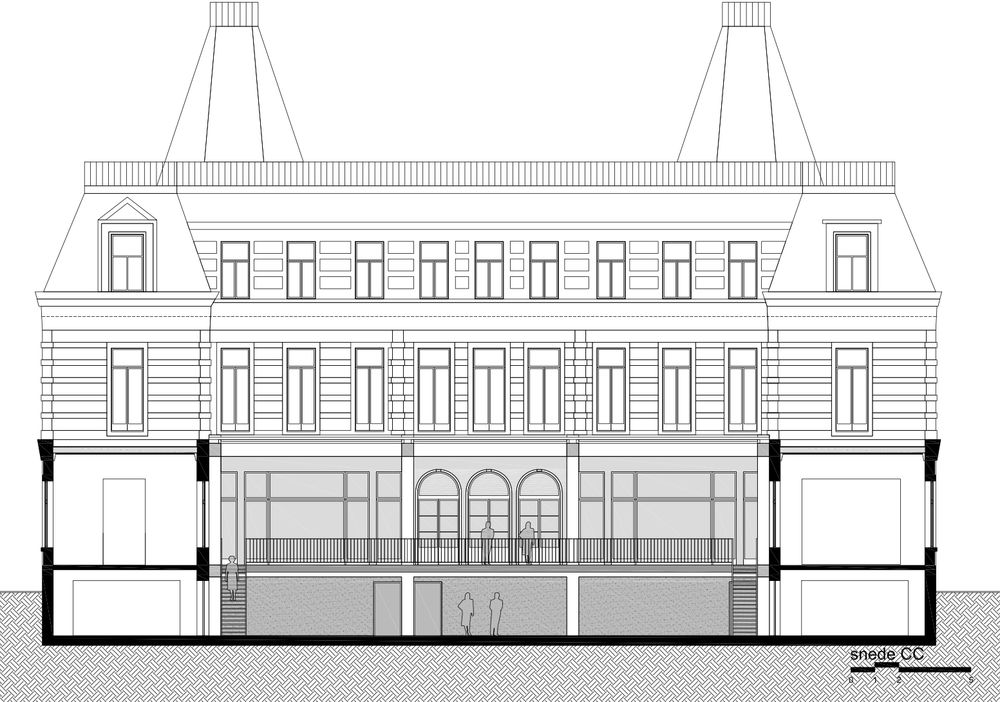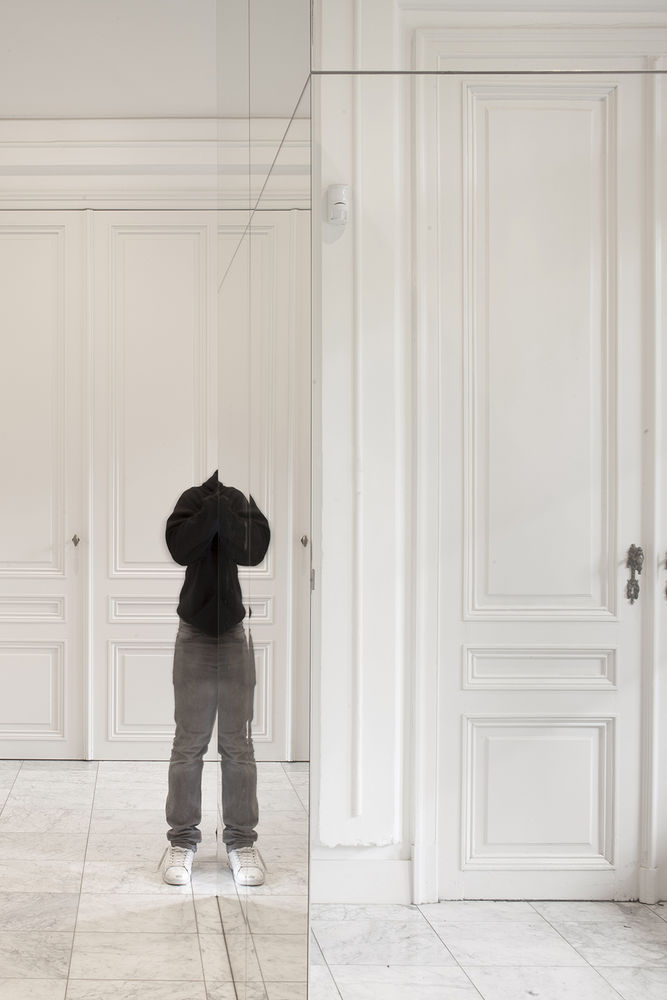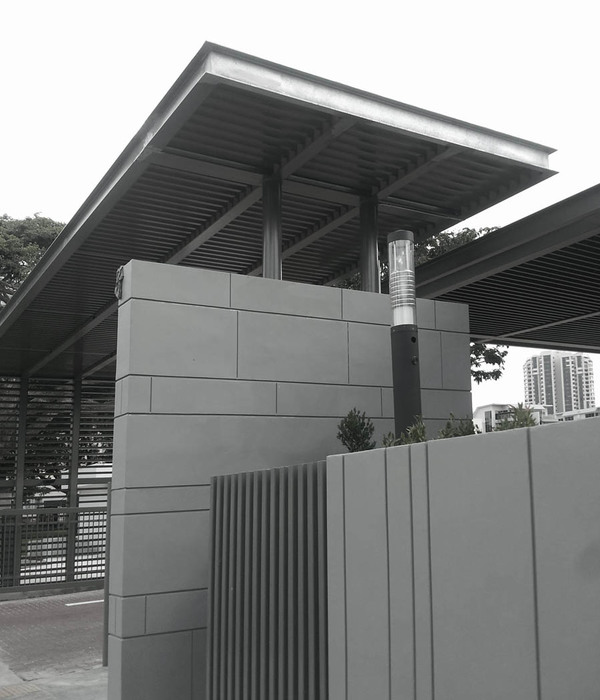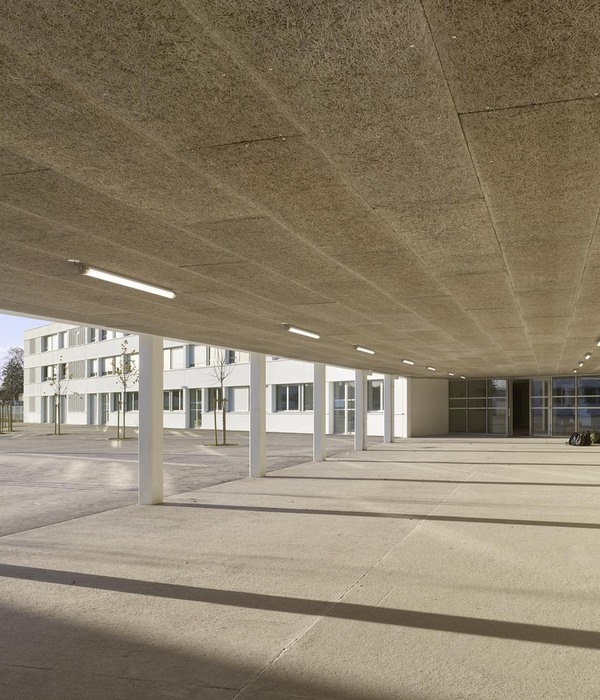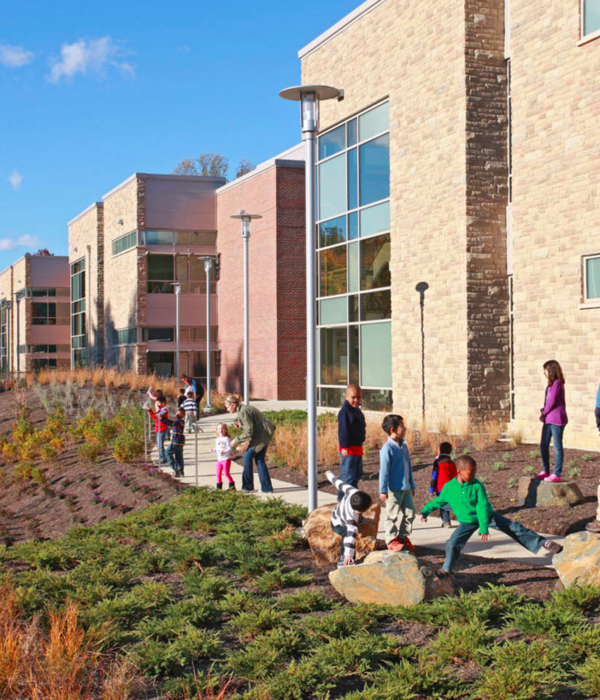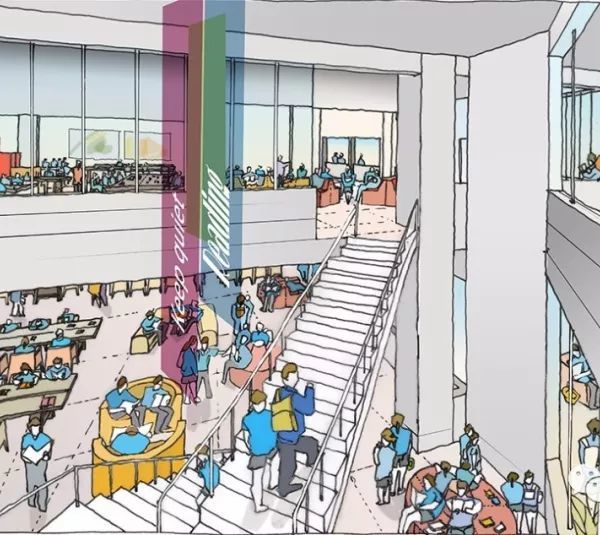Groenendaal学院,比利时 / HUB
该项目将具有历史价值的城堡改造成代表Groenendaal学院的Brede学校,也因此在佛兰德斯新学校建设的“赶超”行动中起到示范作用。原有建筑的历史价值限制了大的改动,位于历史公园的地理位置限制了对原有建筑的扩建。尽管改造面临这些限制,学校仍然需要对教室进行功能和空间上的提升,以及额外的多功能和公共活动空间。地下室和一层具有宽阔的平面,便于进入且可以独立于城堡其余部分,因此可以满足学校的后一点需求。
This project involves the conversion of a castle with heritage value into the Brede school on behalf of Groenendaal College. As such, it functions as a model project within the “catch-up” operation for the construction of new schools in Flanders. The original main building’s heritage value does not allow for any drastic changes while its location in a park of natural-historic value does not allow for an expansion of the existing volume. Despite these constraints, the school is in need of a functional and spatial improvement of its classrooms, along with additional space for its multifunctional and public programme. With regards to the latter, our attention was drawn to the cellar and ground floor, both of which have an extensive floor plan that is easily accessible and also easy to separate from the remaining parts of the castle.
▼从公园望向建筑,view to the building form the park © Wouter De Ceuster
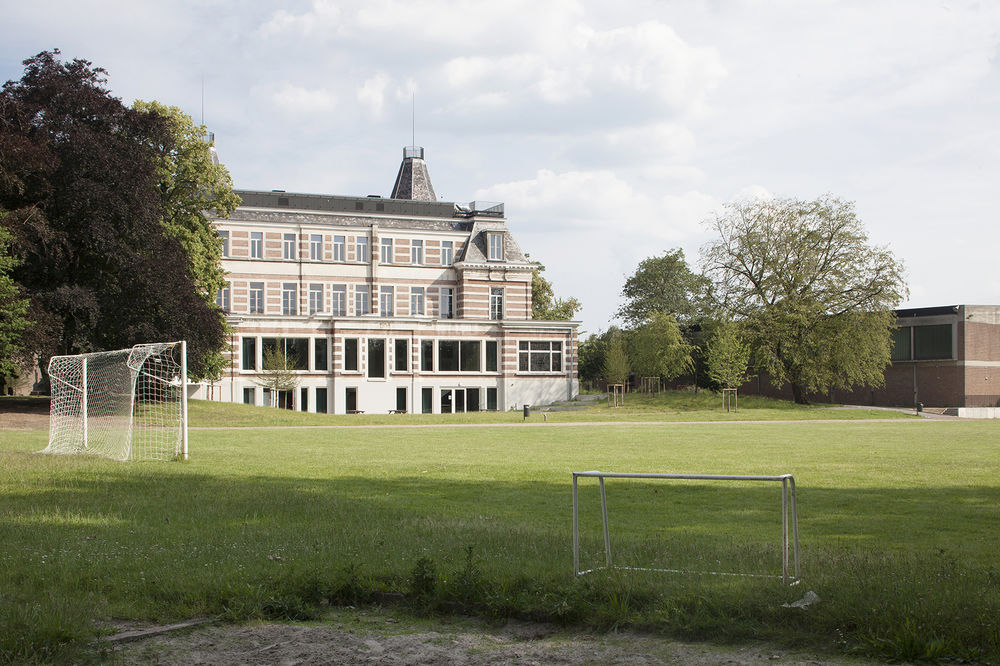
▼建筑立面,facade © Wouter De Ceuster
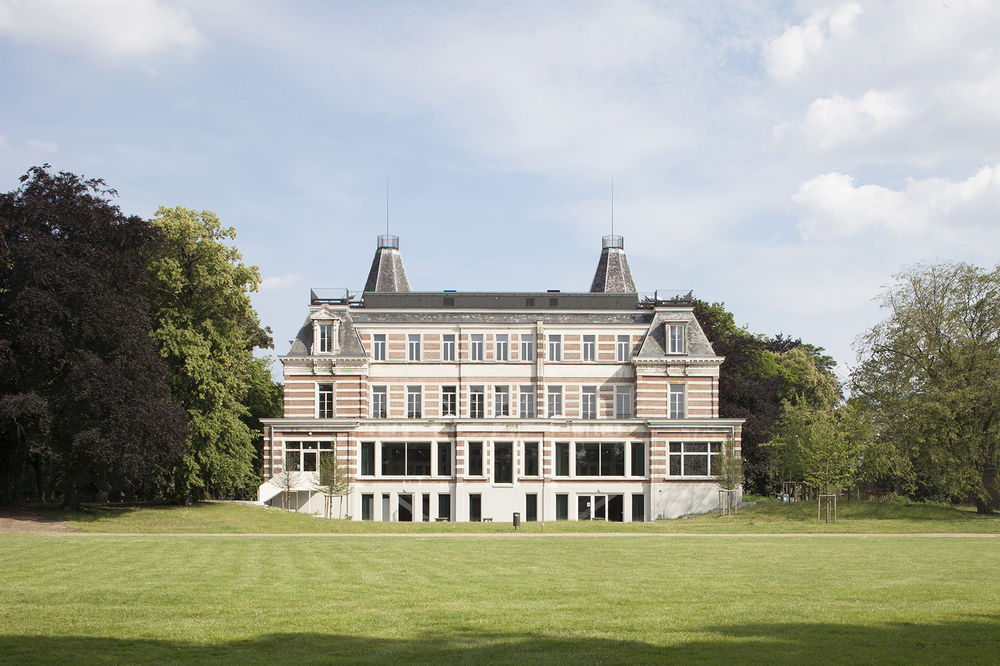
▼立面近景,closer view © Wouter De Ceuster
这座建筑目前由原有城堡和1950年代的扩建部分组成,除了个别房间,城堡基本保持原有状态。扩建部分一半位于地下,一半位于地上,其立面仿照原有城堡的韵律、材质和细节,设计团队不得不将这种风格的复制品拆除。然而比起建筑风格,扩建部分的问题更在于它切断了城堡和公园之间的联系。
The building currently consists of the original castle – in more or less original condition with the exception of a few rooms – and an outbuilding which dates from the 1950s. The latter accounts for half the surface area of the cellar and ground floor with façades that reflect those of the original castle in terms of rhythm, materiality and detailing. We realised that we could only stand in admiration of the radicalism and resolve with which the decision in favour of this stylistic replica must have been taken. The problem of the annex is not so much the architecture, however, but its interruption of the original relationship between the castle and the park.
▼原有城堡,the existing castle © Wouter De Ceuster

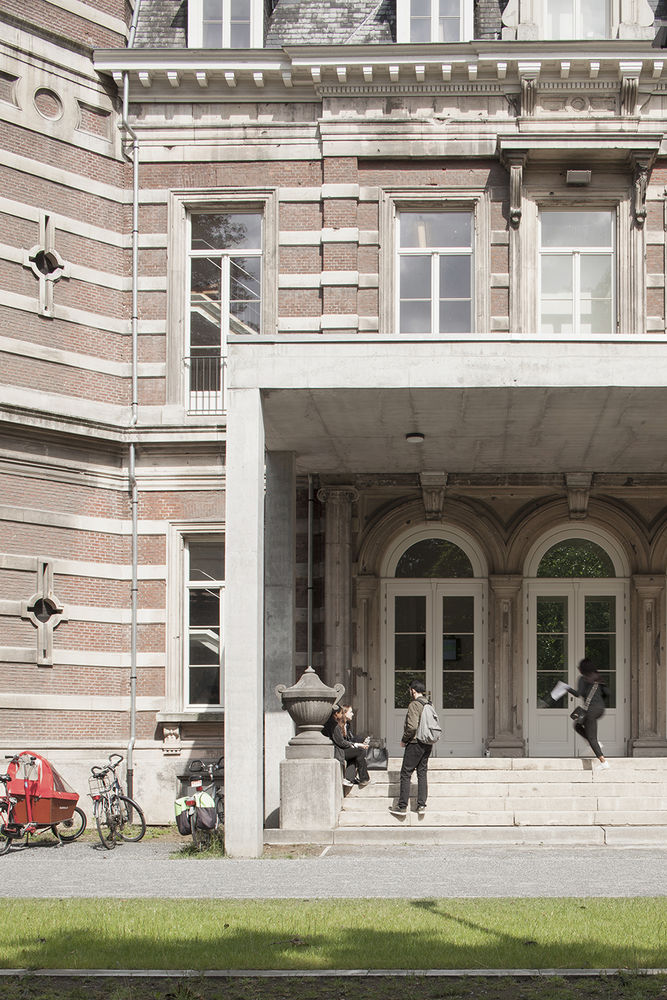
▼扩建部分,the annex © Wouter De Ceuster
▼城堡和公园之间的过渡空间,the transition between the castle and park © Wouter De Ceuster
这里原本是可以直接俯瞰公园的历史沙龙,因扩建部分变成了昏暗、孤立的房间,并且由于缺乏光照而无法使用。扩建部分也由于厚重的混凝土结构和低矮的天花,无法使这一情况得到改善。因此,设计团队决定拆掉扩建部分的楼板,用玻璃顶代替它的坚实顶部。由此形成的通高大厅使空间可以得到更加灵活的应用,同时使更多阳光照进建筑更深处。
The historic salons – which once directly overlooked the park – have as a result of the annex become dark, isolated rooms. Unusable due to the lack of daylight. Nor does the annex itself, with its heavy concrete structure and low ceiling height, offer much in the way of experiential value. We therefore decided to break out the floor of the annex and replace its solid roof with a glass cupola. The resultant double-height hall allows for a more flexible use of the space while also allowing more daylight to penetrate deeper into the building.
▼通高大厅,the double-height hall © David Jacobs
▼丰富的活动空间,the space for various activities © Wouter De Ceuster
▼大厅立面,interior facade of the hall © David Jacobs
▼教室,the classroom © Wouter De Ceuster
▼从教室望向大厅,view to the hall from the classroom © Wouter De Ceuster
▼大厅细部,details © Wouter De Ceuster
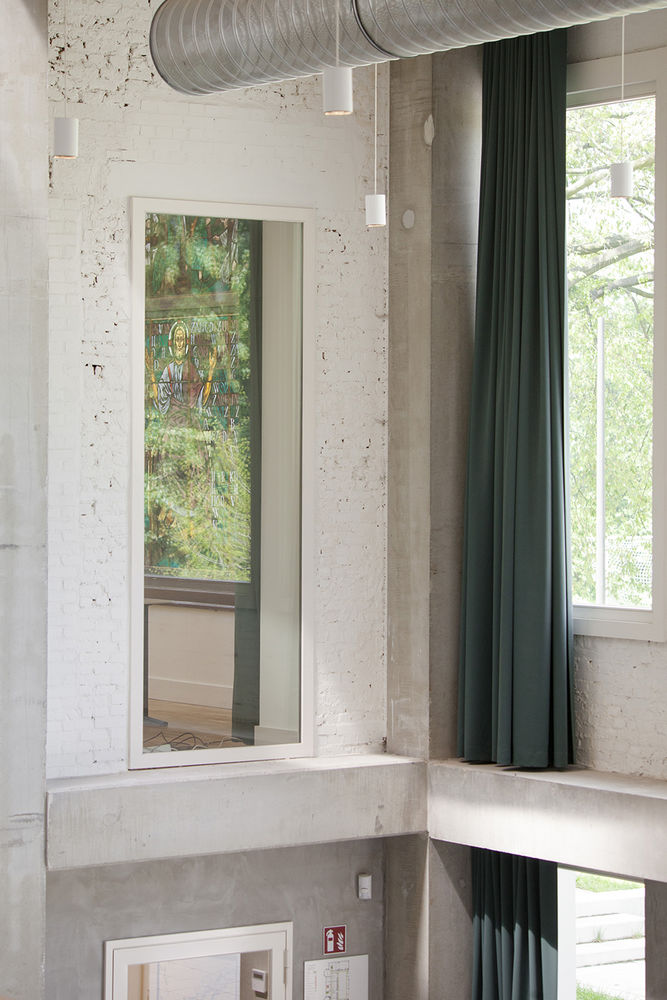
该空间具有现代风格,不仅修复了城堡和花园之间的过渡,而且丰富了扩建部分的多功能及公共活动。学校的常规部分完全搬至城堡内,并与原有房间的风格保持一致。
Contemporary in character, the space also serves to restore the original transition between the castle and the park while also making way for a wider variety of multifunctional and public programmes in the annex. The regular school programme, by contrast, is moved entirely to the historic castle, in keeping with the character of the existing rooms.
▼镜面扩大城堡的空间感 © David Jacobs the mirror enlarges the space of the castle
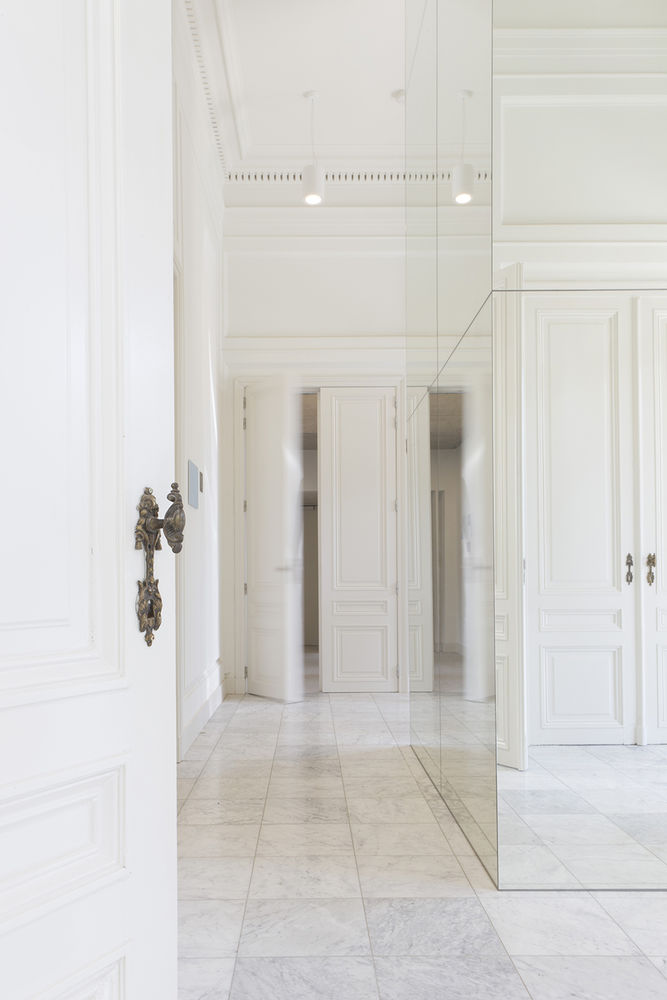
▼保留原始风格的城堡房间 © David Jacobs the castle rooms with original style
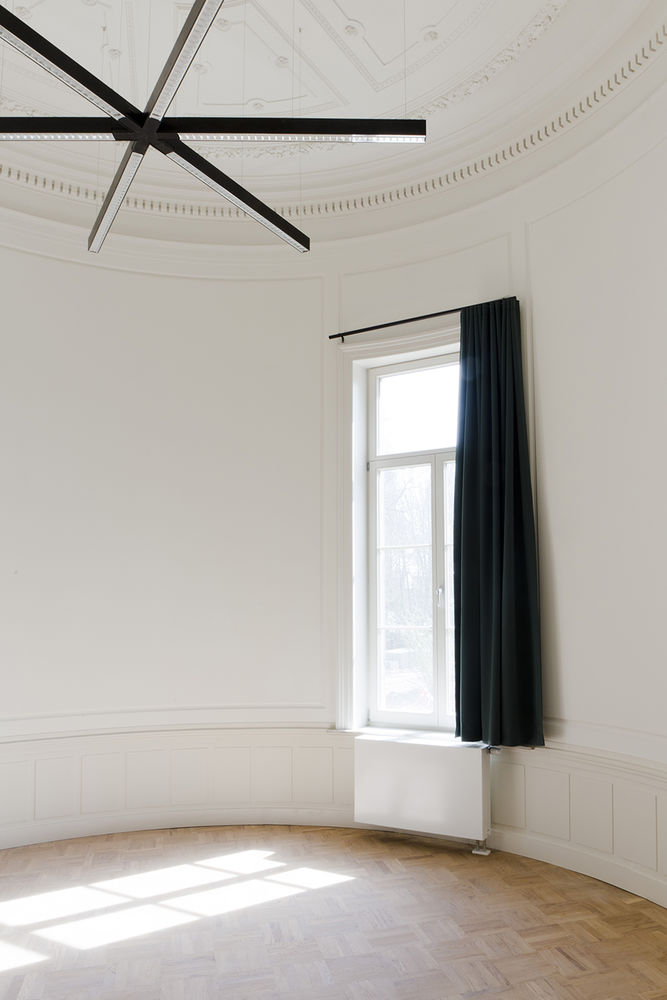
▼走廊,the corridor © Wouter De Ceuster
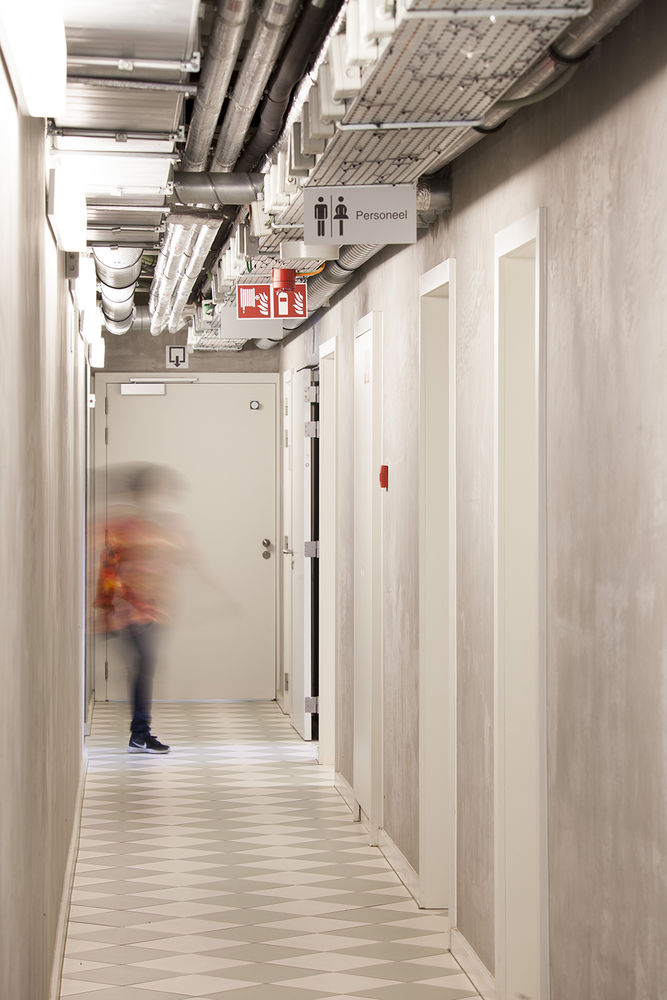
▼明亮的楼梯间,the bright staircase © Wouter De Ceuster
▼俯瞰楼梯,overlooking the staircase © Wouter De Ceuster
▼总平面图,site plan © HUB
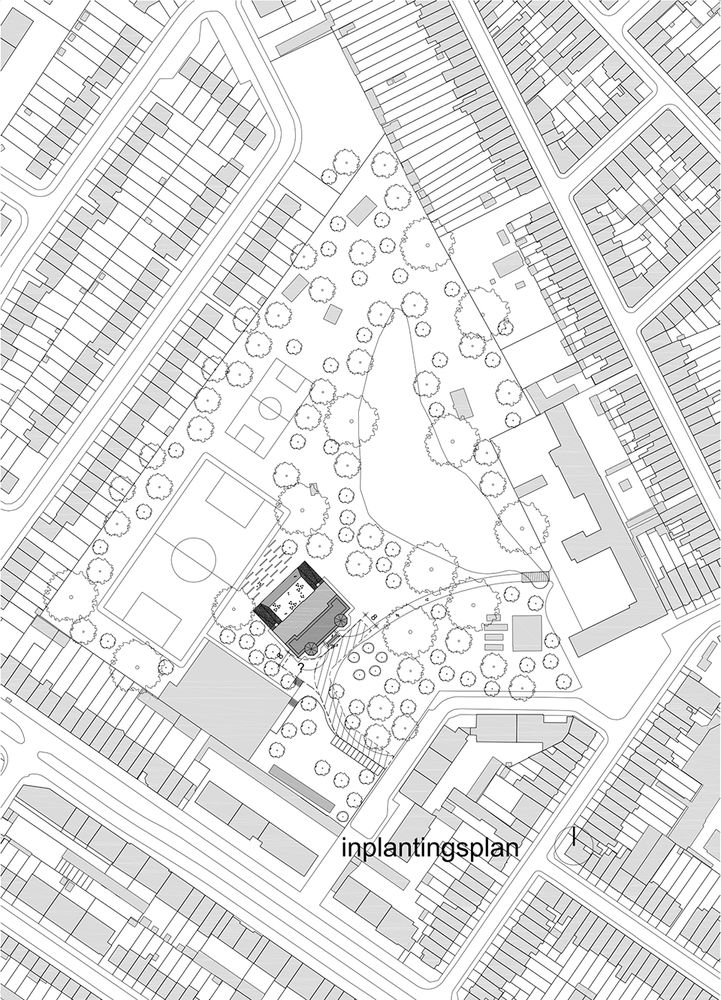
▼一层平面图,ground floor plan © HUB
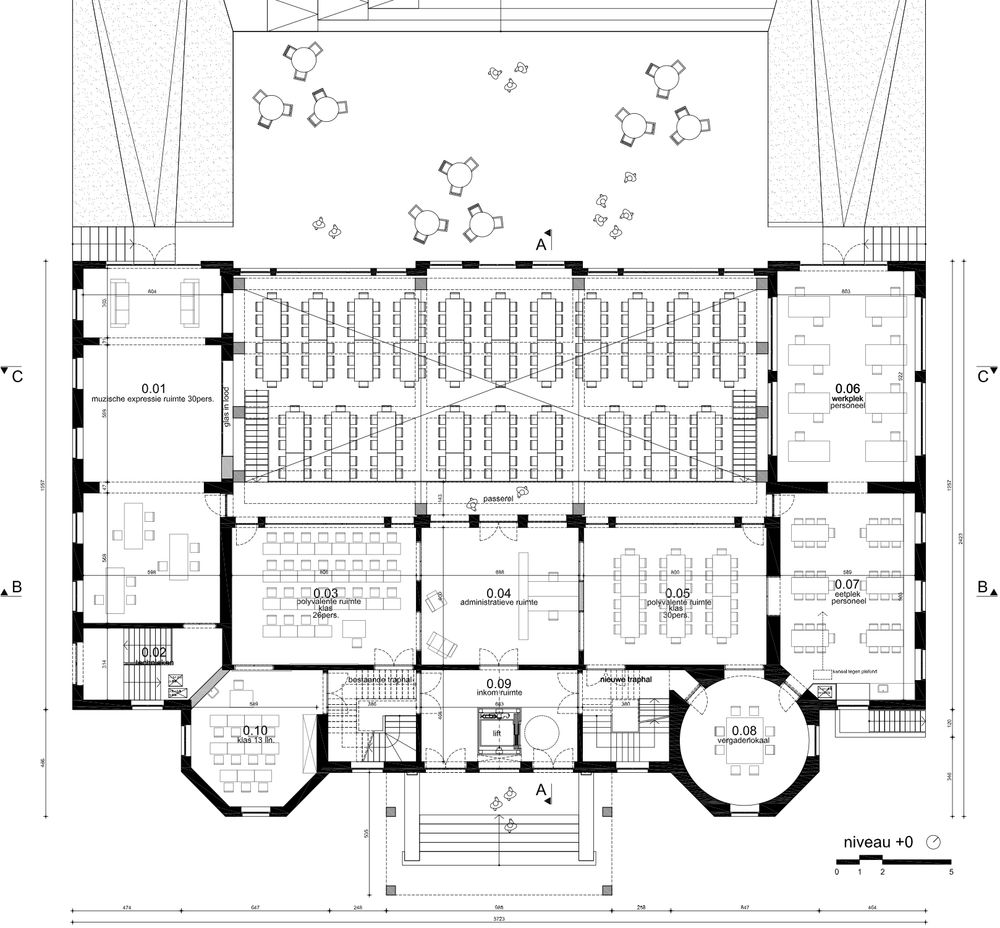
▼二层平面图,first floor plan © HUB

▼剖面图,section © HUB
