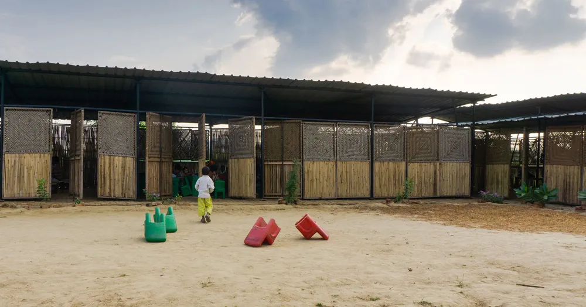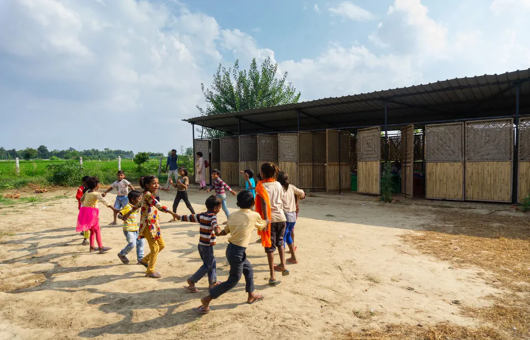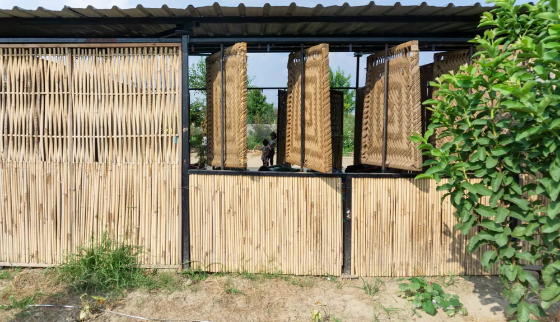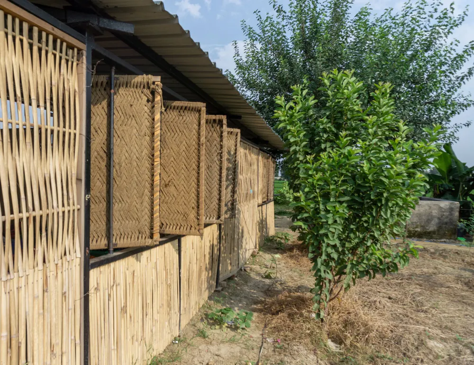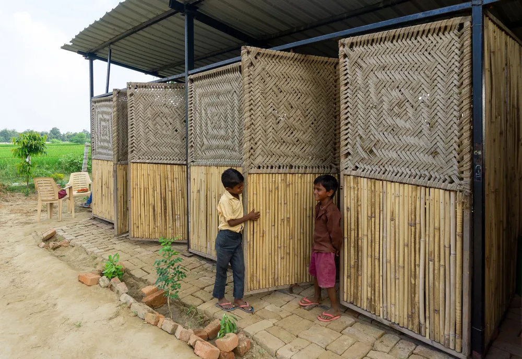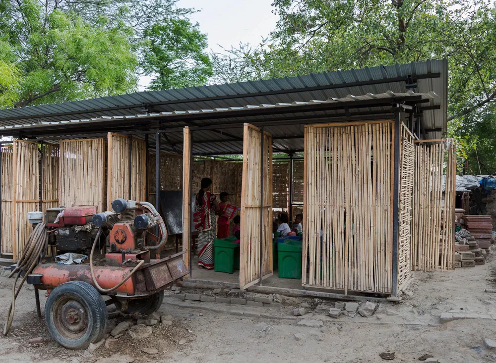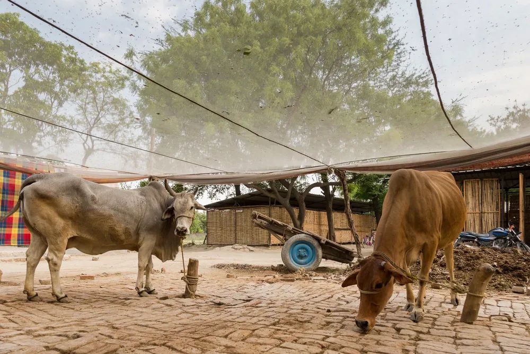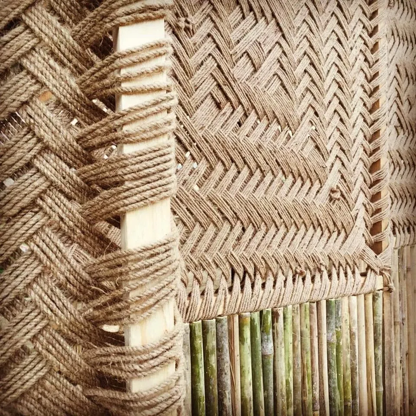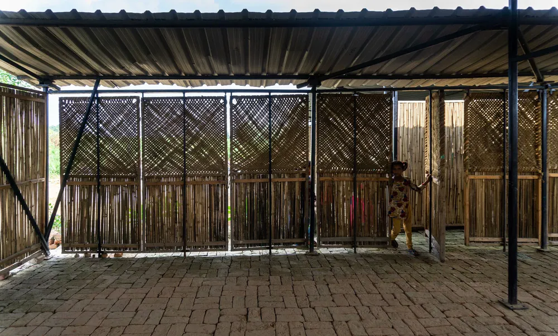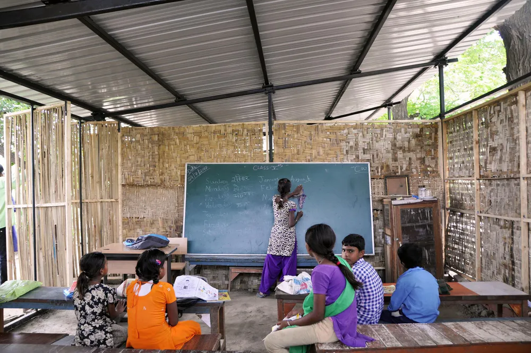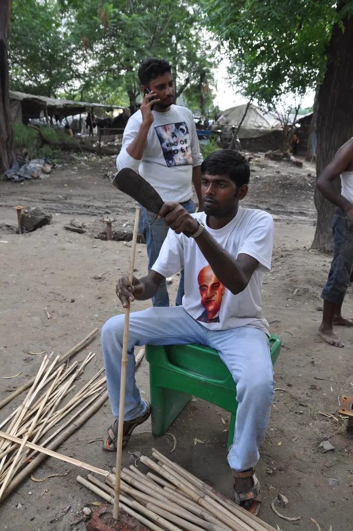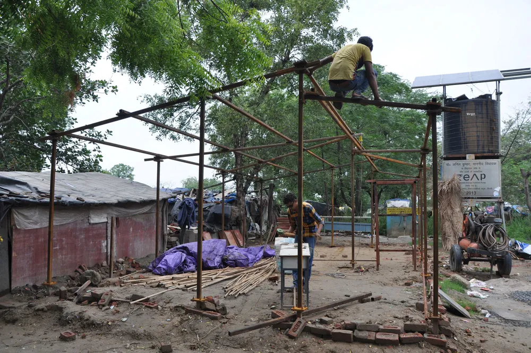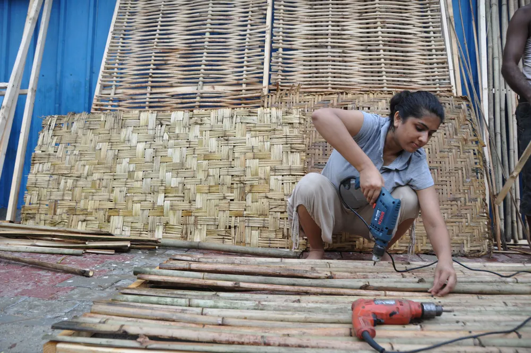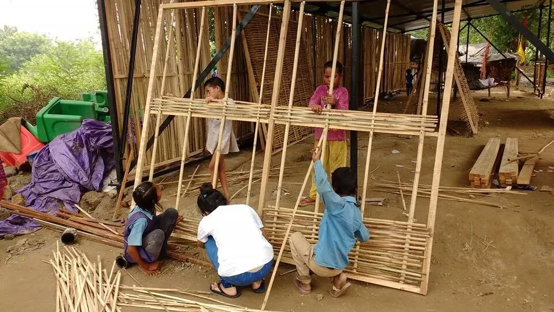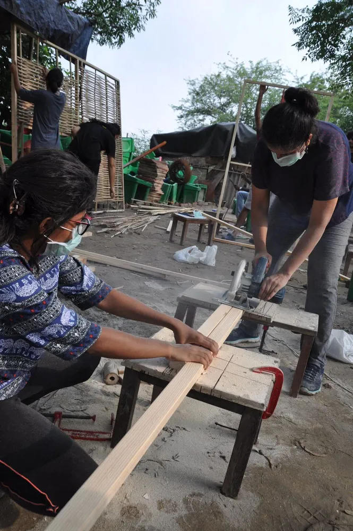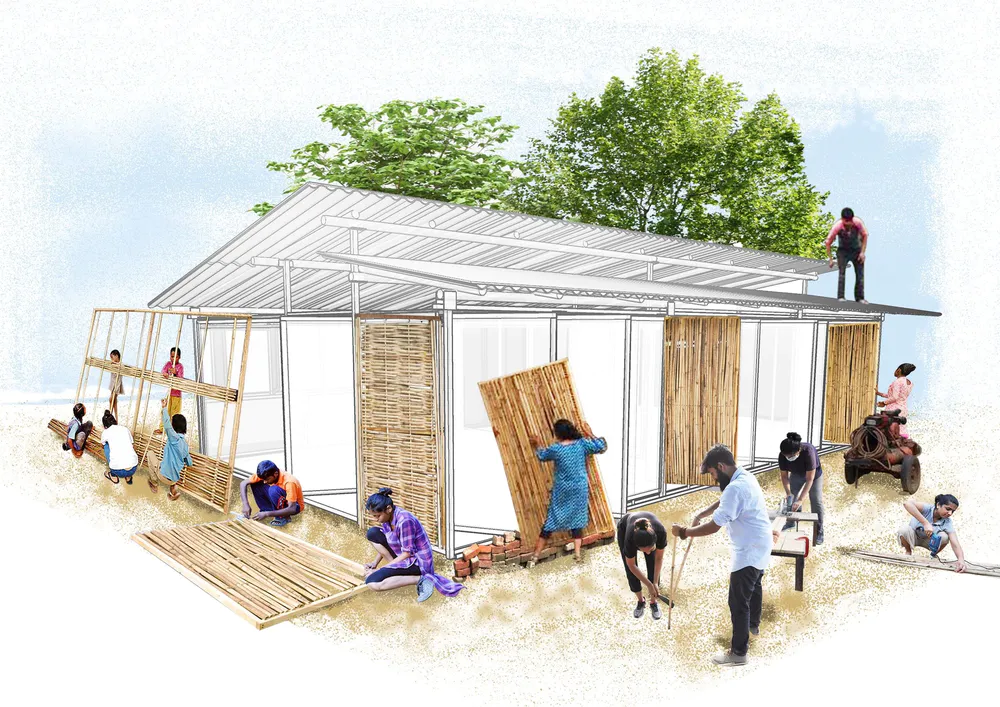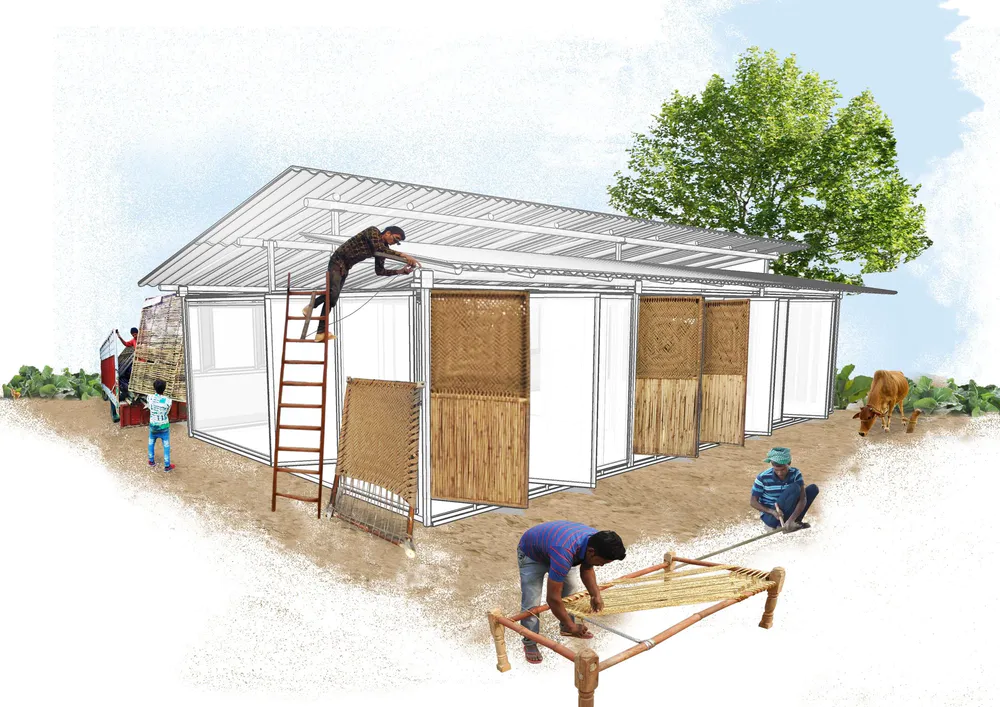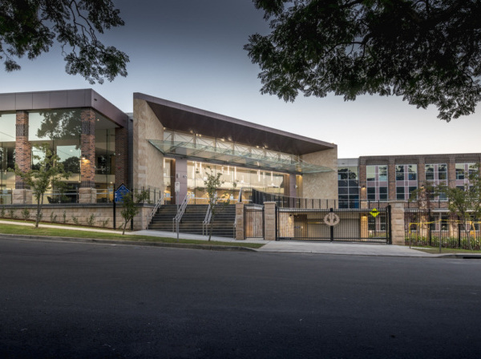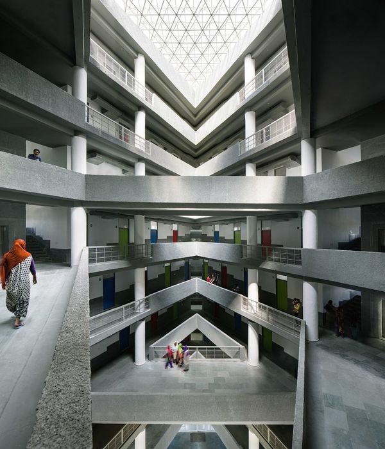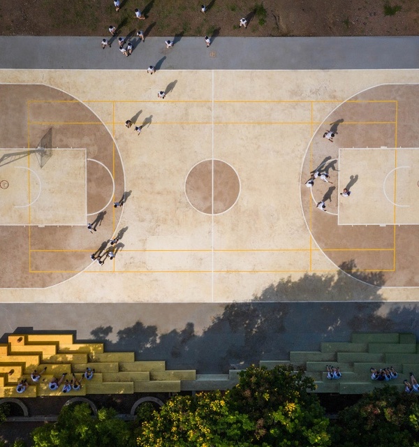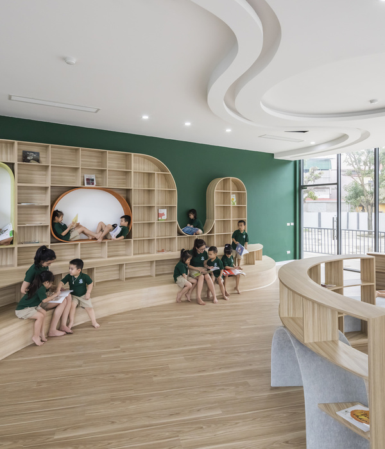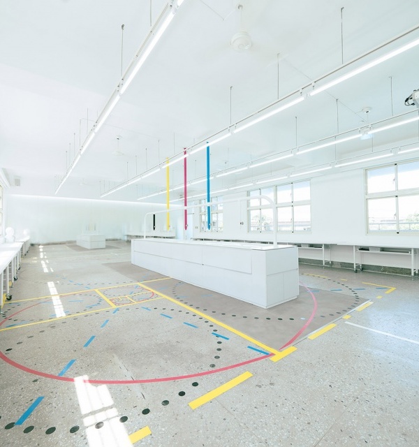ModSkool
Architect:Social Design Collaborative
Location:Delhi, India; | ;View Map
Project Year:2019
Category:Primary Schools;Secondary Schools
Every year, parts of Indian cities disappear as squatter settlements built informally by the poorer citizens continue to be evicted. The modular school was initially designed as a response to repeated forced evictions in Delhi, specifically for the children of farmers along the Yamuna. After a school for around 200 children in a farming community on the floodplains of the river Yamuna was demolished due to the 'illegal' status of the settlement, the community approached us to help them design a temporary school that could be dismantled before the bulldozers could arrive on ground to demolish it.
Through several consultations with the school staff over 2016, the structure was designed as a steel frame bolted in a way that it could be erected easily, and dismantled quickly when required. The infill walls, doors and windows were made out of bamboo, reused wood and dried grass - materials that farmers commonly use to build homes in the area. The school was built hands-on in less than 3 weeks in the summer of 2017 by the students, school staff and parents from the village along with the help of around 50 volunteers from outside the village who heard about it on social media.
After providing a secure and creative educational space for around 200 students for a year, the school had to be finally dismantled due to land ownership issues and relocated further south of the river for the children of farmers at a new location. While the school at the first location used local building materials from around it such as bamboo and dried grass, at its second location, the school was built using the local craft of 'charpai' - traditional cot weaving found commonly in the area. Not only was this approach the most affordable and employed local skills, it has also helped create a sense of ownership and pride within the community when they saw their building materials and processes adopted in creating a sustainable school for their children. The design approach of the school also mirrors the teaching approach which focuses on holistic and sustainable education.
▼项目更多图片
