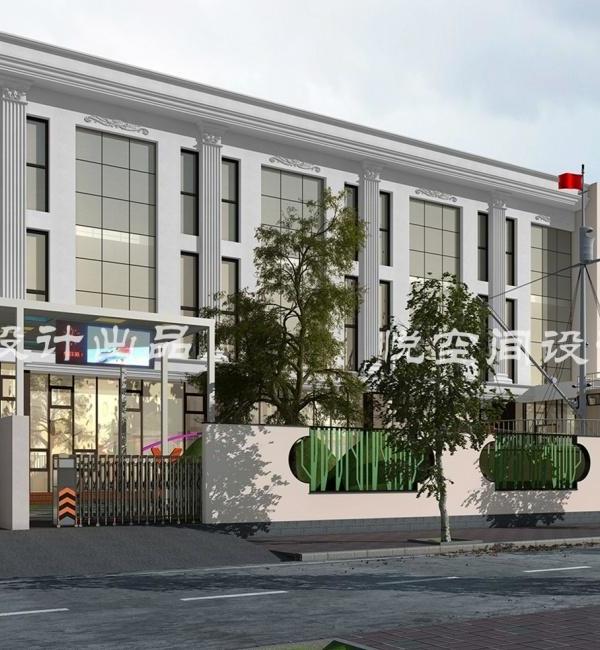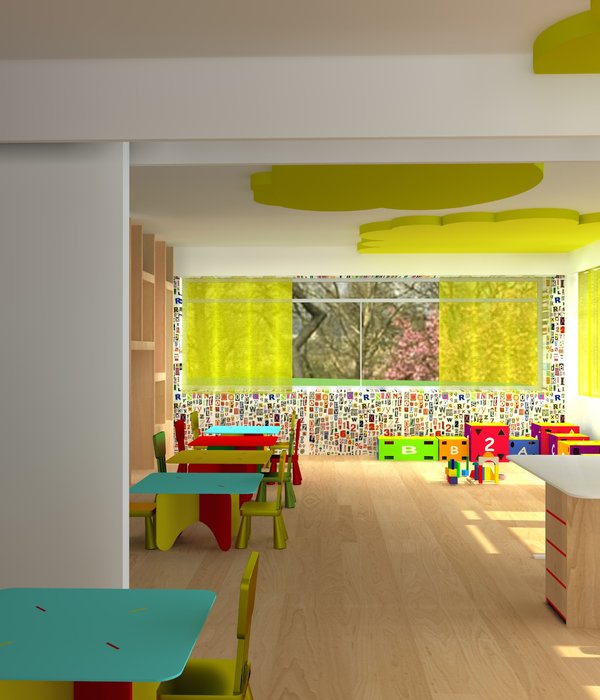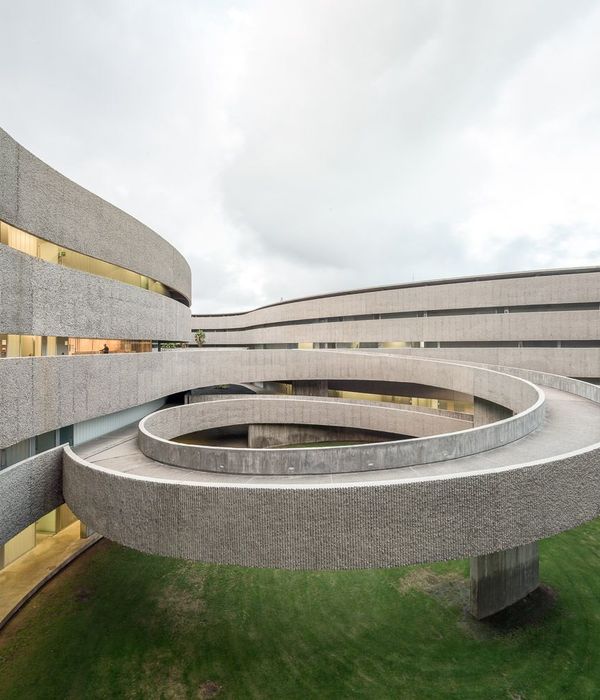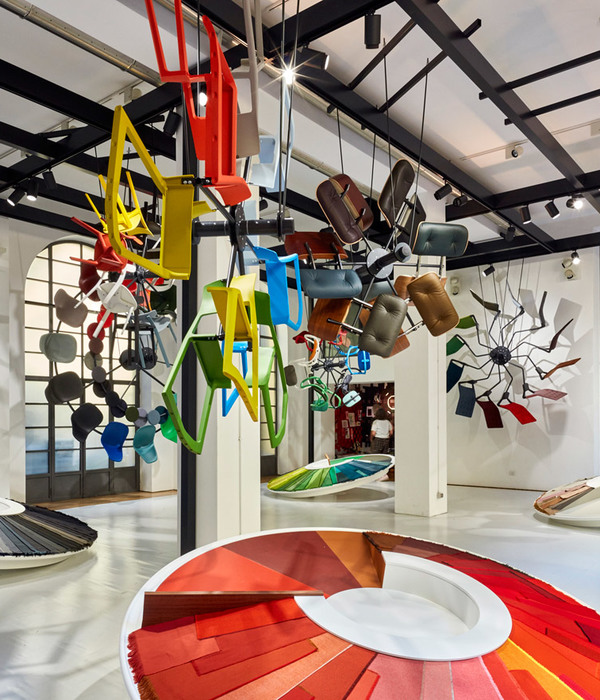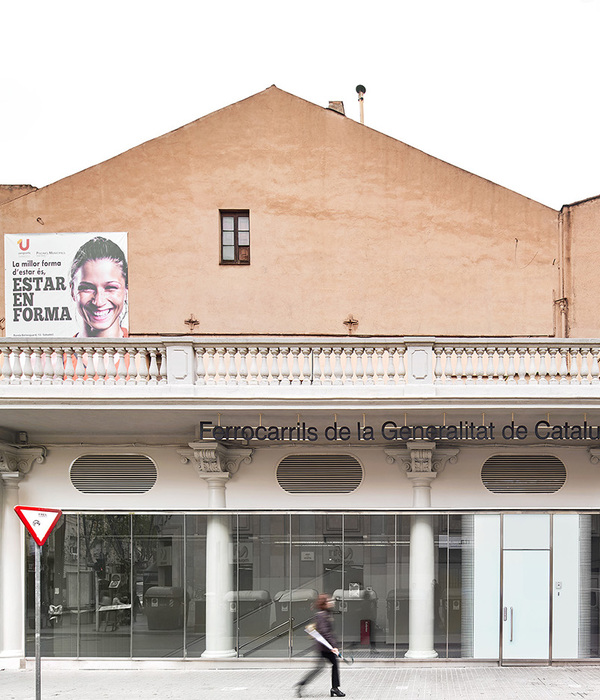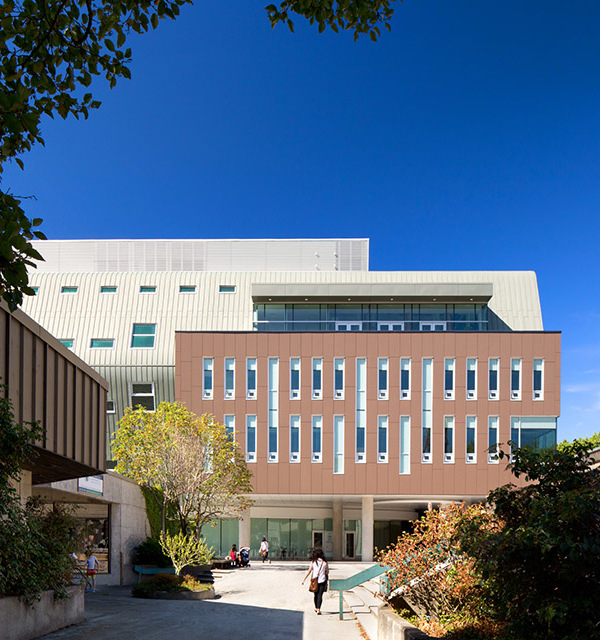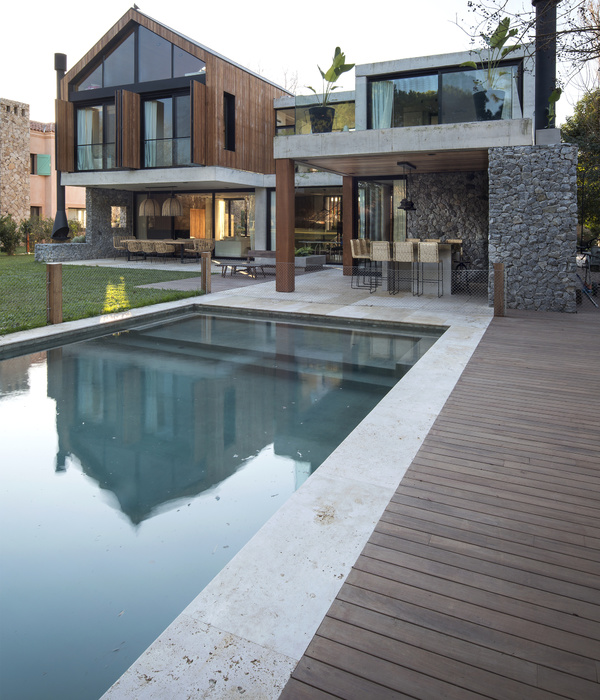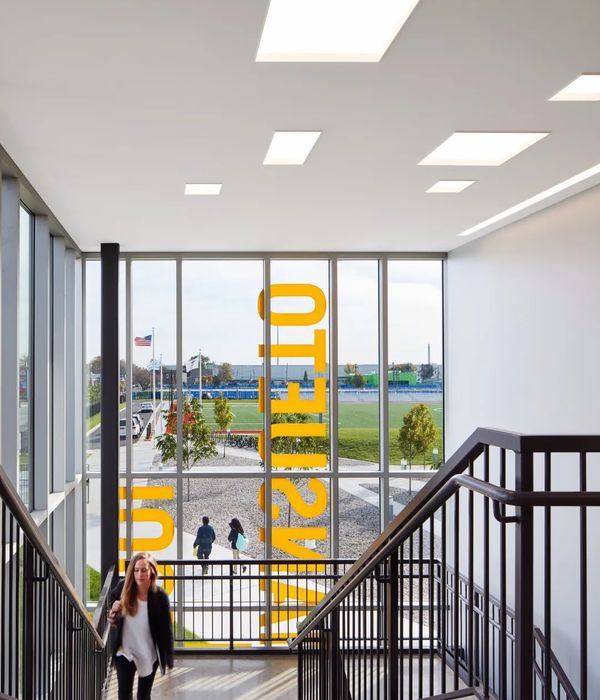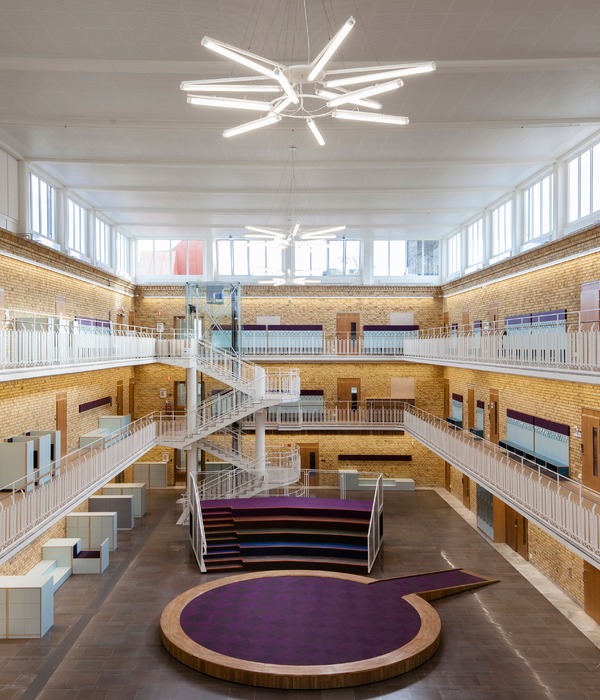空间依循着等分、置中、对称等视觉构图技巧,并将黄金比例应用于教室内的道具尺寸。传递无形的规则给学生们的同时,佐以地板攒流的线条,揭示了空间中应用的知识,CMYK四种颜色画出空间的轴线以及黄金分割线等图腾,成为课堂上探讨美学的教材,而丰富的知识早已应用在此间教室内了,等待学生们来好好感受。
The space adheres to the visual composition techniques of equal balance, centering, and symmetry, and applies the golden ratio to the dimensions of the items inside the classroom. While intangible concepts are conveyed to students, the flowing lines on the floor are a manifestation of the knowledge applied within the space. The four colors draw out the central axis of the space and the golden ratio, doubling as teaching materials for aesthetics exploration in the classroom. And since this classroom has already been imbued with rich knowledge, it is up to the students to come in and make discoveries.
▼构图技巧的运用,the visual composition techniques of equal balance
© clousform laboratory
▼空间构成分析图,composition of the space
© clousform laboratory
▼地面上的黄金分割图案,the golden ratio on the floor
© EdiTrio Studio
『美感实验室』是理性诉说美学的教育空间,亦是流露创作感性的场域,更是想像力交融反应的实验室。
“Aesthetic Lab” is an educational space where rationality is used to narrate aesthetics, as well as a place where creative sensibilities flow freely and a laboratory for the reactions produced by the blending of imaginations.
▼VI设计,VI design
© Bole Studio
▼学习与体验的场景,scenes of experiences
© Bole Studio
计划名称 | 学美 • 美学-校园美感设计实践计划
改造学校 | 新北市新庄区 新泰国中
改造目的 | 生物专科教室 改造为 美感课程教室
设计团队 | 非常态空间制作所
位置地点 | 新北市新庄区
指导单位 | 教育部
执行单位 | 台湾设计研究院TDRI
照片出处 | 台湾设计研究院TDRI
空间摄影 | 艾迪雀创意影像、伯乐影像-陈弘轩
Name: Aesthetic Lab
Program: Classroom
Location: Taipei, Taiwan
Design: CloudForm Laboratory
Client: New Taipei Municipal Xintai Junior High School
Advised by: Ministry of Education
Organized by: Taiwan Design Research Institute
Project Name: plan Design Movement on Campus
Photo Credit: Taiwan Design Research Institute
Photography: EdiTrio Studio, Bole Studio-Jason Chen
{{item.text_origin}}

