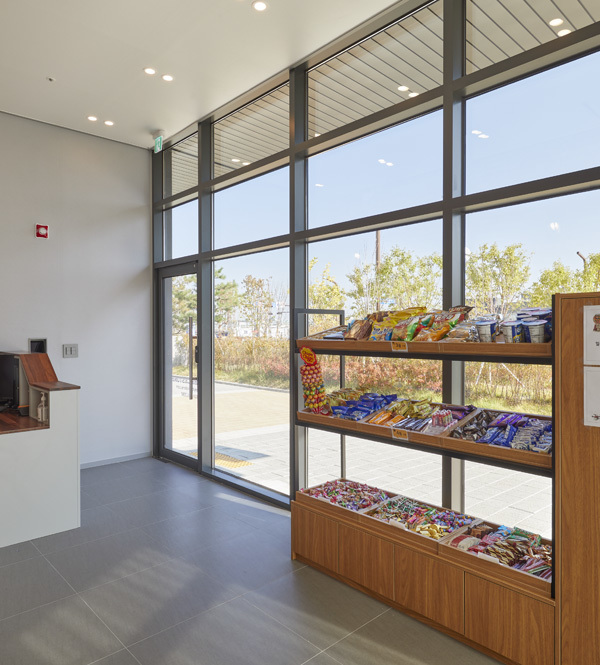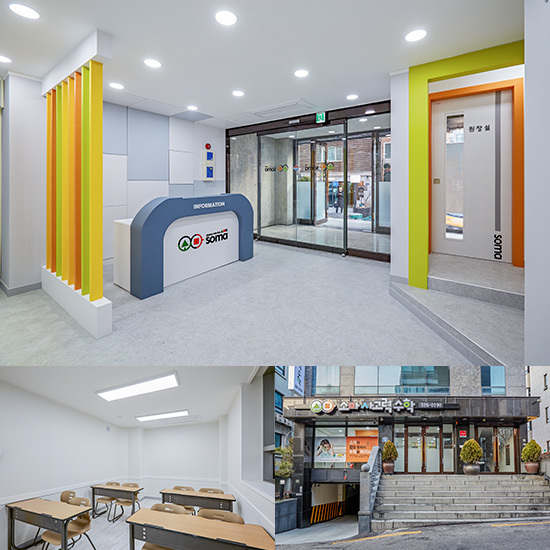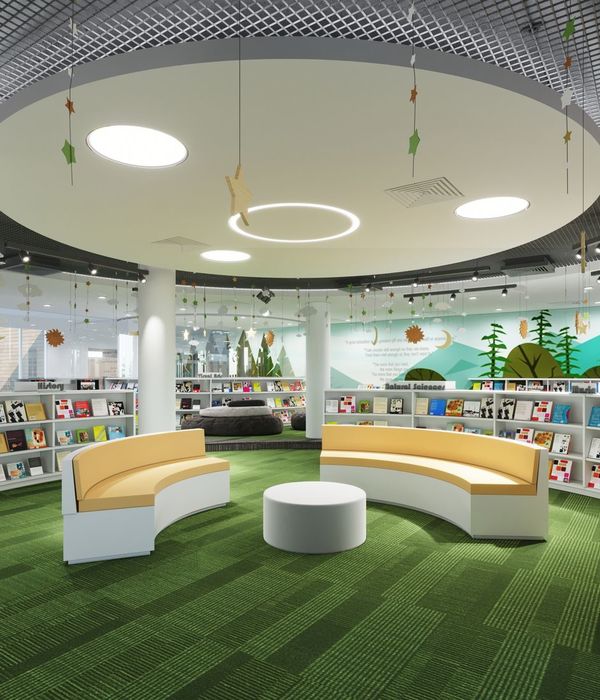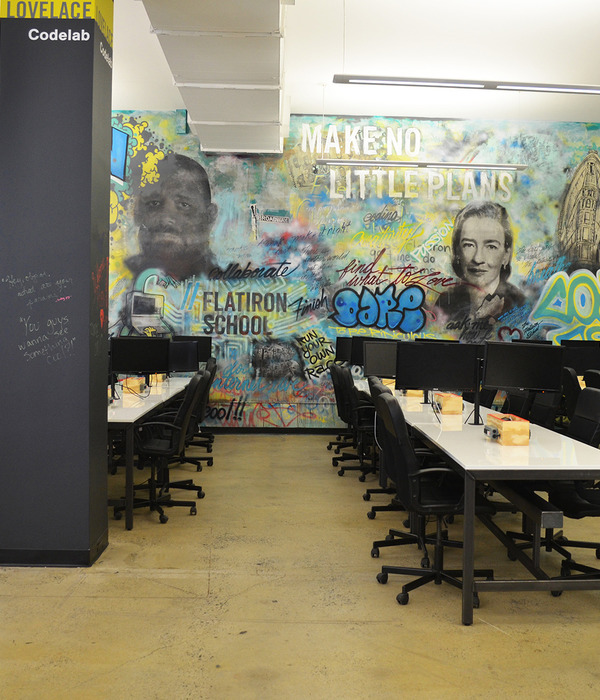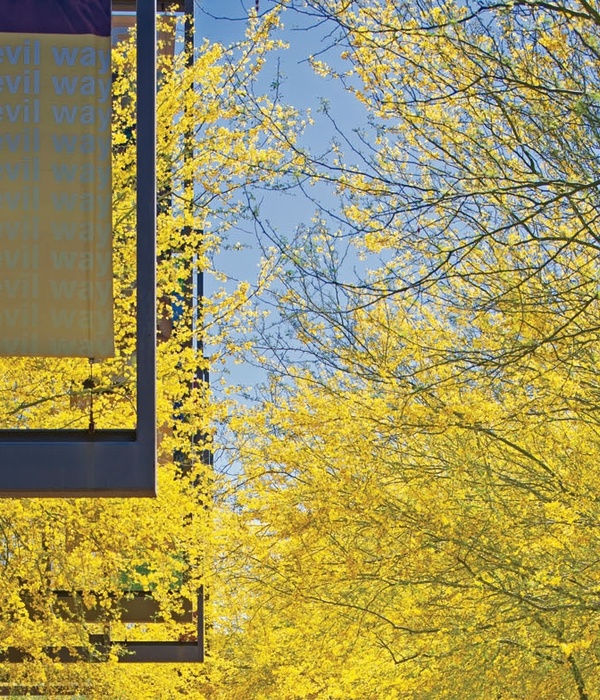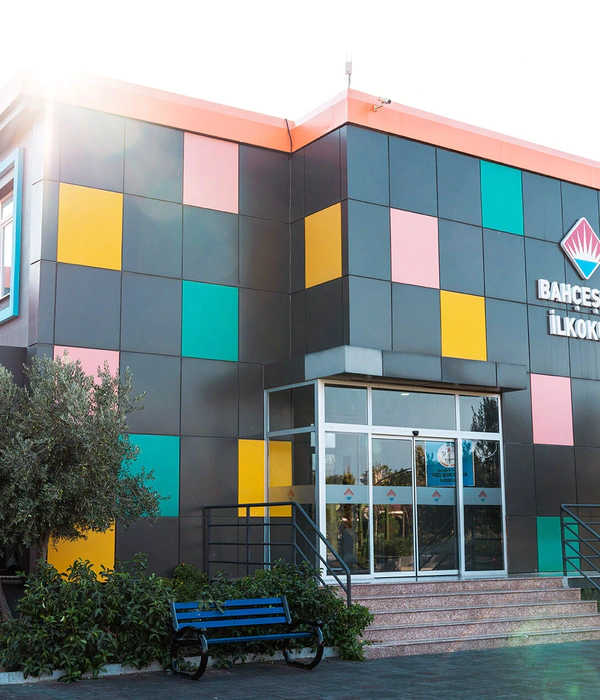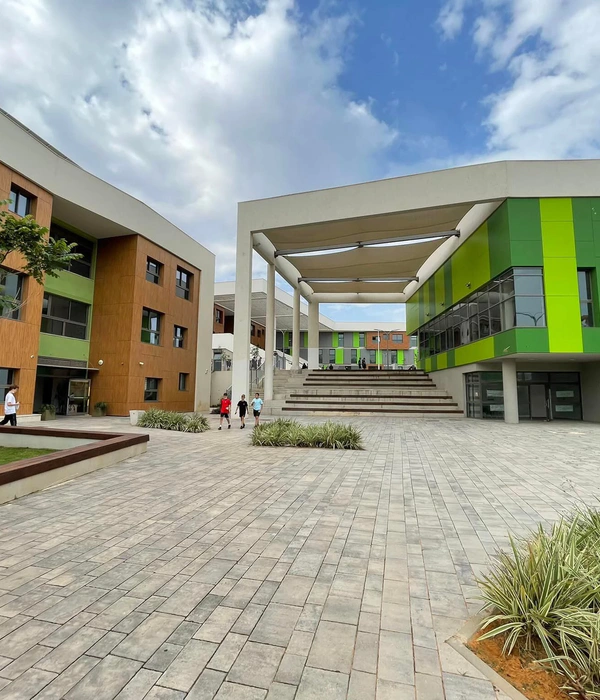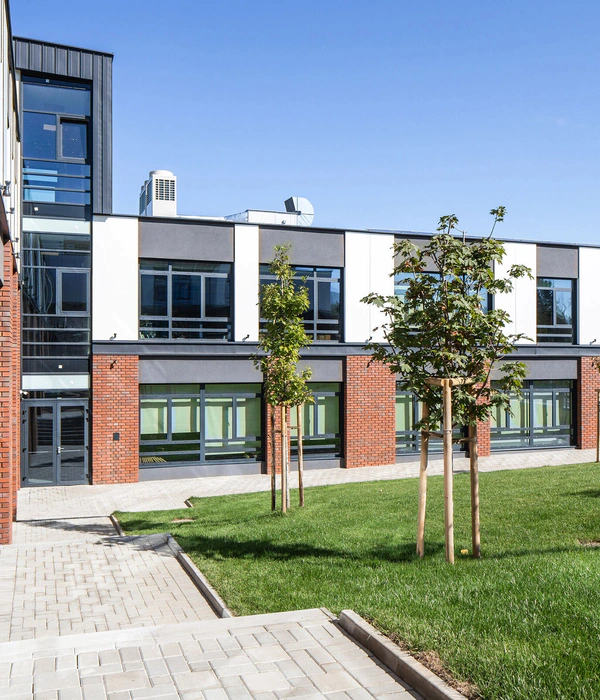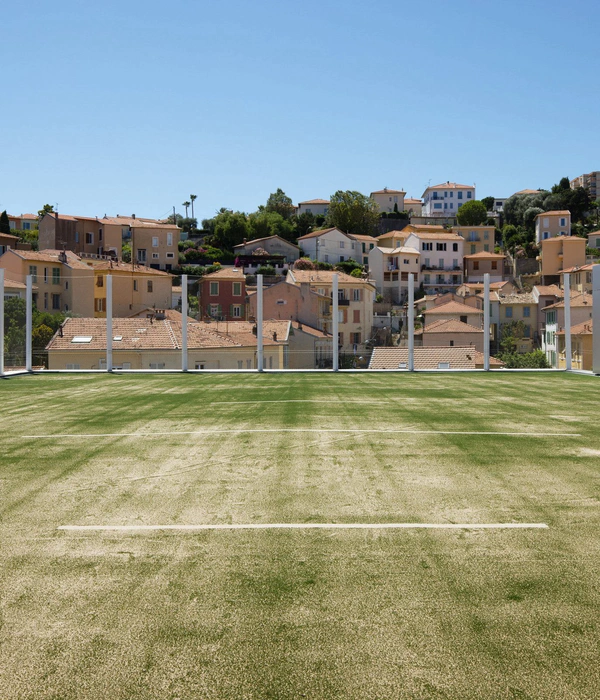旧车站蜕变,FGC 铁路员工培训中心
来自
AMOO
+
Mora-Sanvisens Arquitectes
;
.
Appreciation towards
AMOO
+
Mora-Sanvisens Arquitectes
for providing the following description:
由于新线路的开通而关闭的Sabadell-Rambla旧车站如今成为了加泰罗尼亚铁路总公司(FGC)员工培训中心的新址。这一改造项目为欧洲的员工培训场所提供了新的范例。
The new Staff Training Center of the Generalitat de Catalunya Railways (Ferrocarrils de la Generalitat de Catalunya) emerges from the idea of reusing the old Sabadell-Rambla station, recently shut down due to the opening of the new branch that extends and renews the line in 4 stops (Can Feu, Plaça Major, Creu Alta and Parc del Nord). This intervention must be a European benchmark in the training of the railway personnel.
▼建筑外观,exterior view
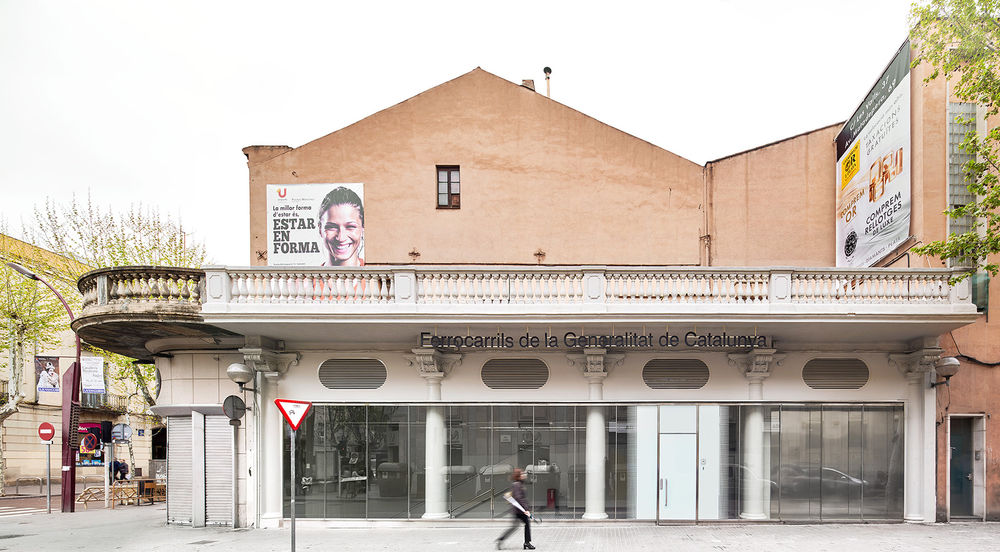
▼由立柱构成的立面上安装了连续的、以极简金属边框装饰的玻璃墙,the façade, made up of columns, was framed by a continuous glass board defined by some minimal metallic contours
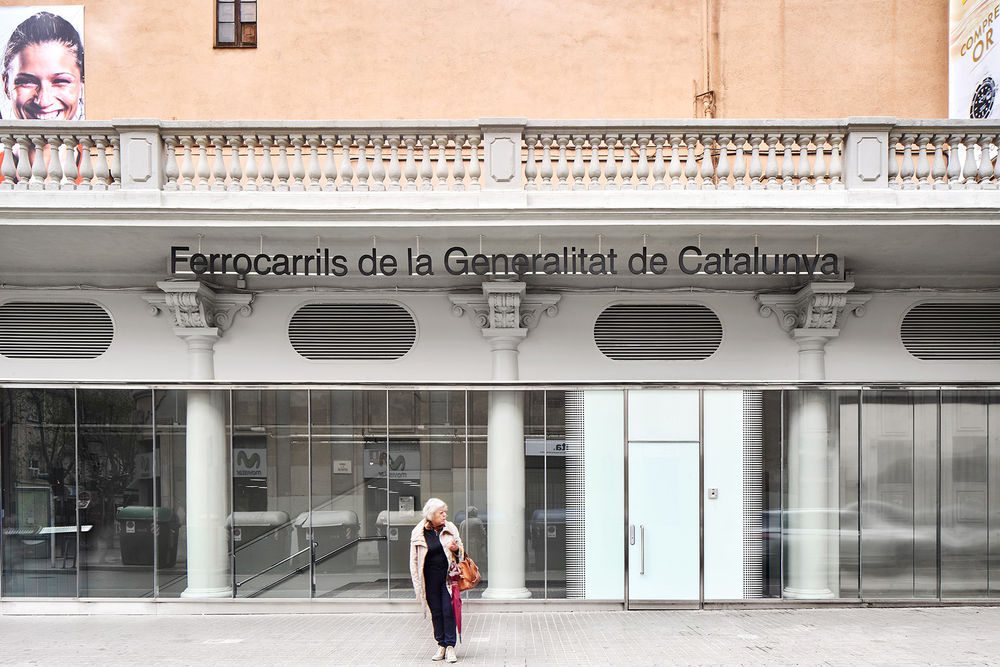
▼立面细部,facade detailed view
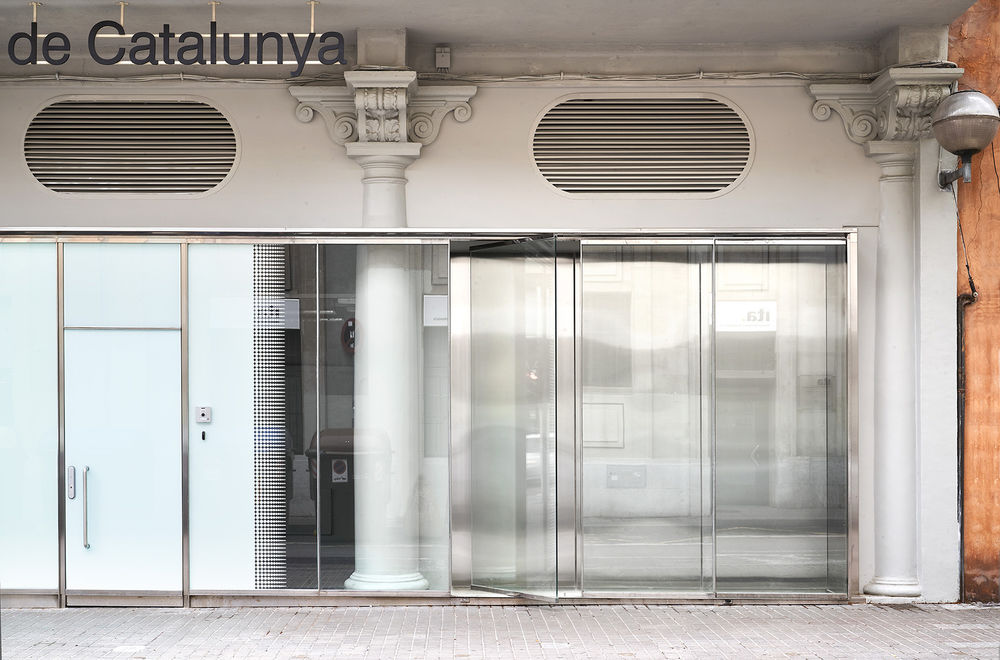
虽然新的教室被建造在原先的铁路轨道上,设计师仍然需要充分地考虑到项目与城市的关系。既有的设施已经关闭了一年多,由于缺乏通风,加上地下空间过于潮湿的环境,墙面的涂层已经全部遭到破坏,呈现出一种被弃置的观感。
Although the classroom will be developed on the railway tracks, the project wants to take into account the relationship with the city. The closure of the facilities, which took place over a year ago, has damaged all of the coatings, either because of a lack of ventilation or an excessive moisture in the basement floors, and also due to a lack of maintenance regarding the façade on street level, where a certain air of semi-abandonment is perceived.
▼轴测示意图,axon diagram
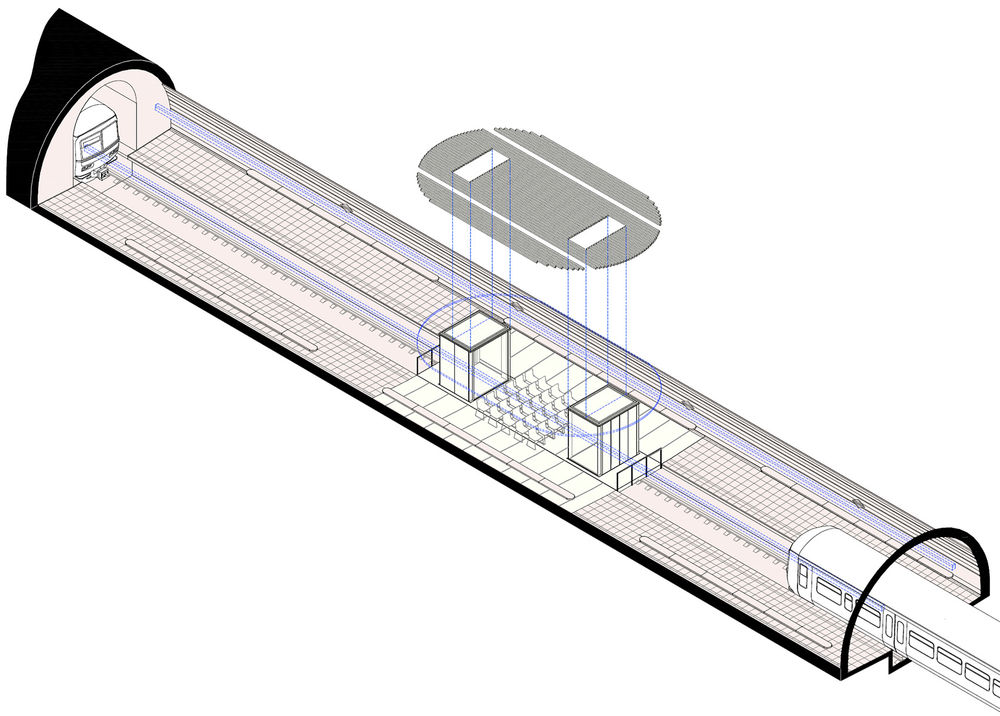
项目的实施过程分为三个部分:1. 由于长期缺乏维护,首先需要修复被损坏的部分,并改善卫生环境。隧道中临时开放了两条通道,以便能够进入铁轨并进行维修。2.将培训教室修建在实际轨道上方。教室由两个小型体量构成,悬浮的天花板与隧道的顶部结合在一起。除了用于普通的教学空间,教室还可以进行投影放映以及客舱模拟等活动。3.重新构建外立面,通过不同的介入手段强调出建筑固有的价值。在由立柱构成的立面上,字母下方安装了连续的、以极简金属边框装饰的玻璃墙。用于通风的格栅可用直接从外观上看到。建筑顶部的栏杆也完整地保留下来。
▼教室由两个小型体量构成,修建在铁轨之上,the Training Classroom on top of the actual track defined by two small volumes
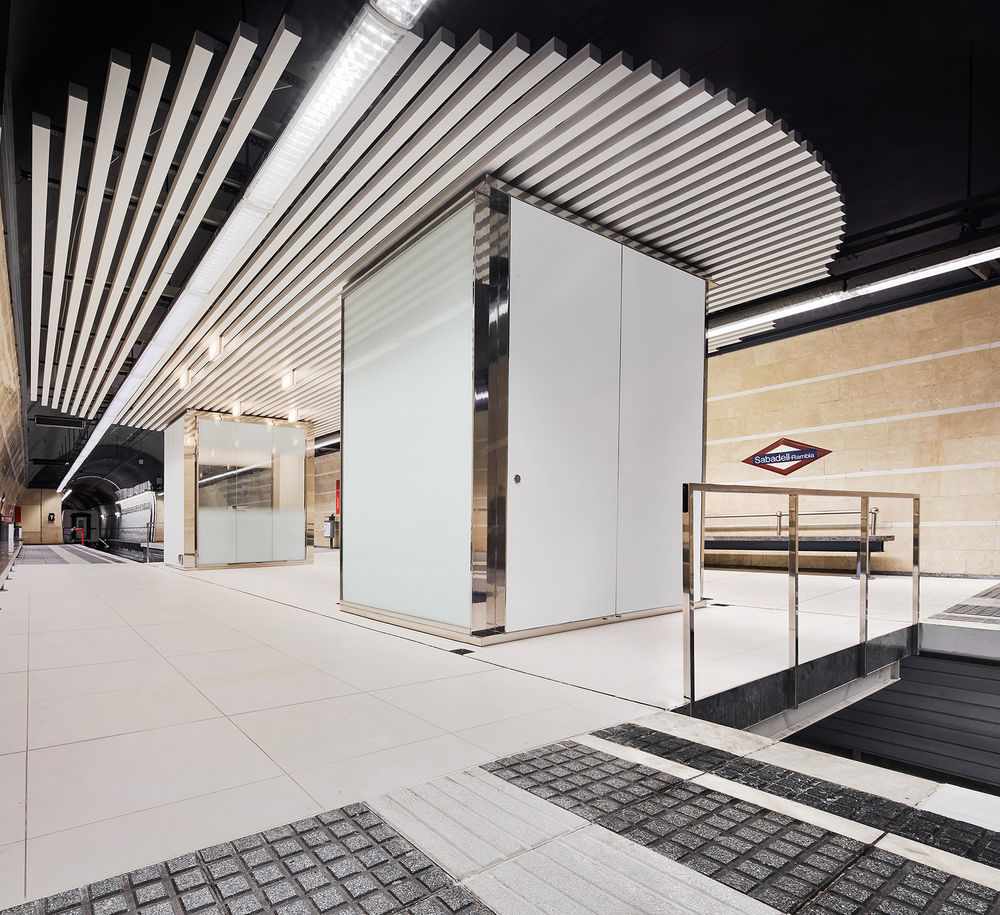
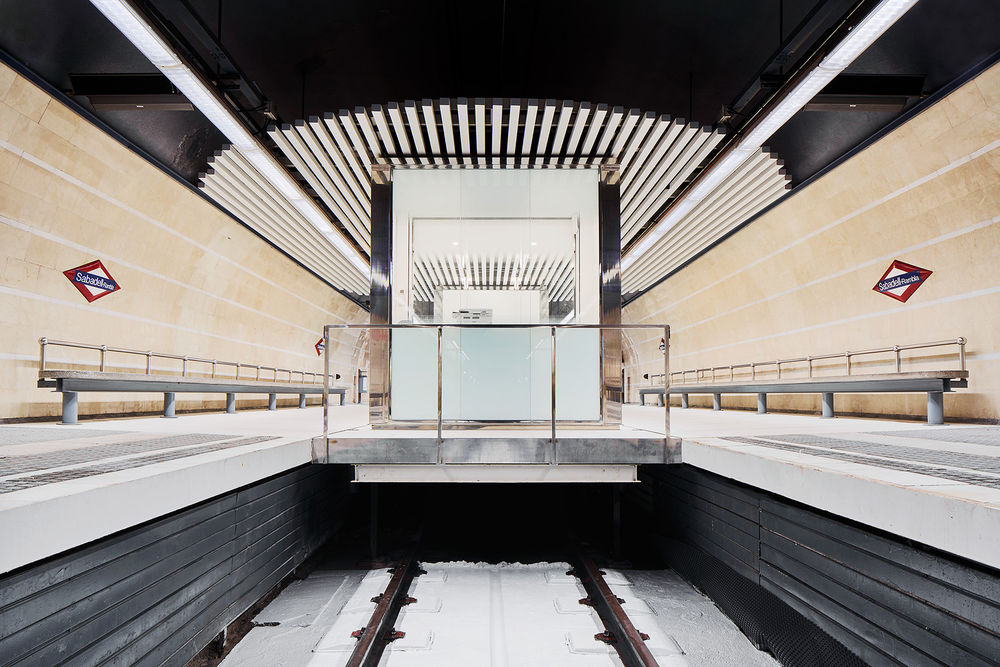
▼悬浮的天花板与隧道的顶部结合在一起,the suspended ceiling was installed together with a change of pavement
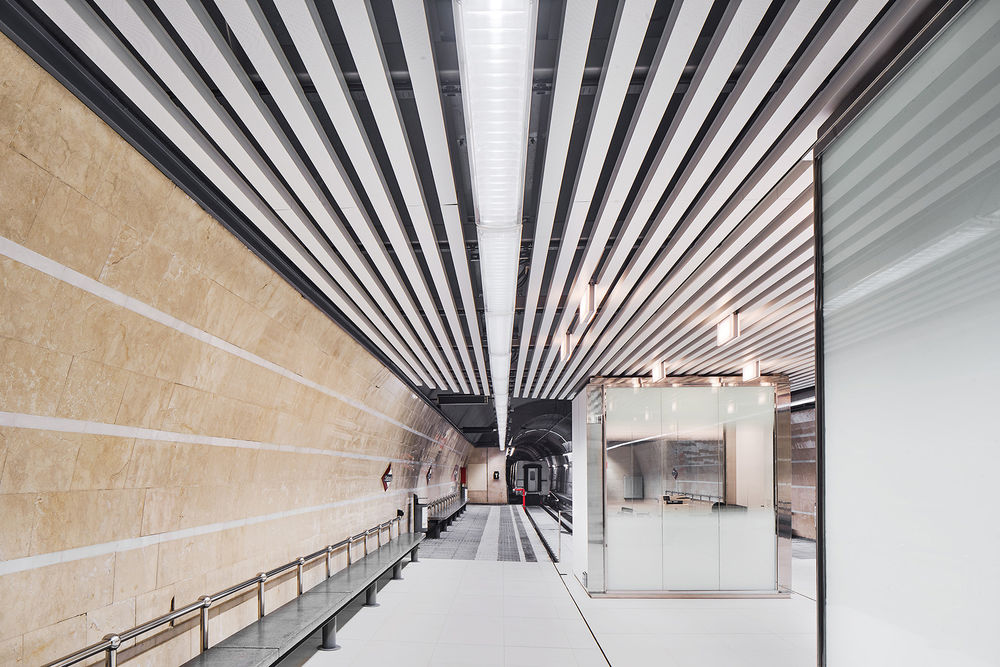
▼除了用于普通的教学空间,教室还可以进行投影放映以及客舱模拟等活动,in this room classes will be given, and projections and cabin simulations will be possible, among others
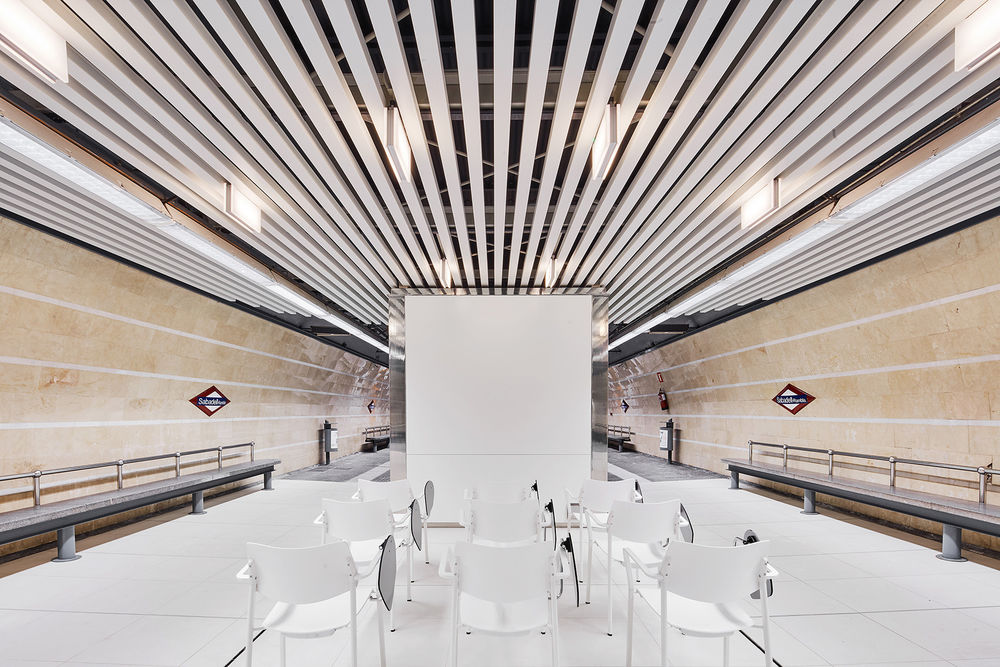
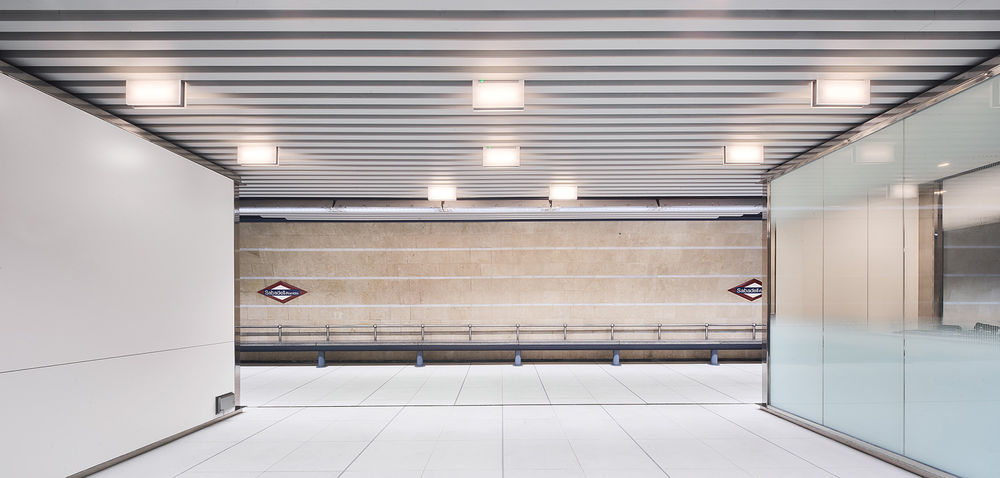
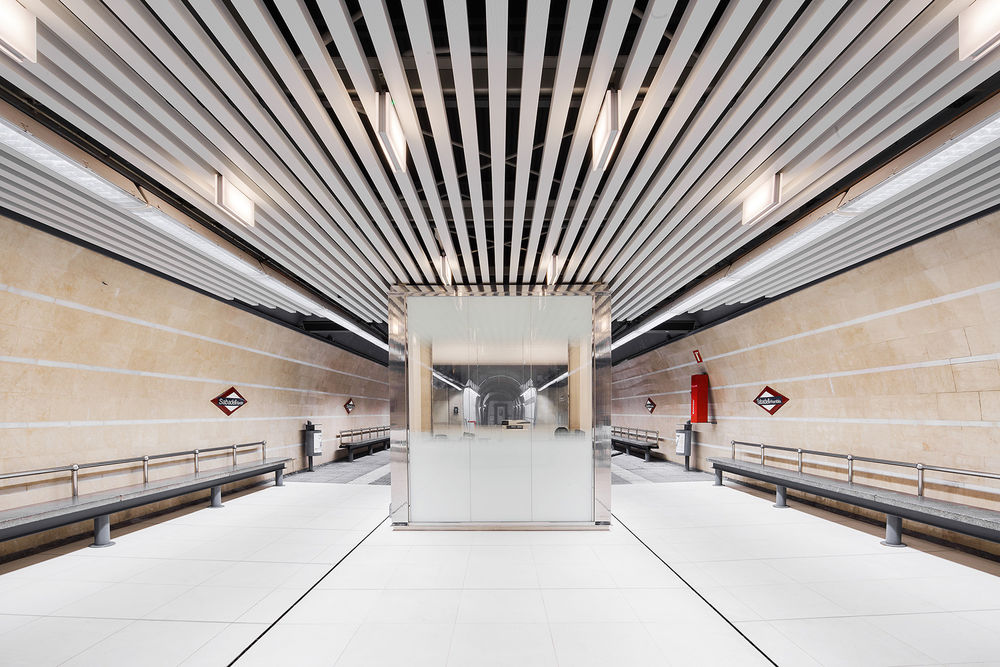
▼轨道视角,track view
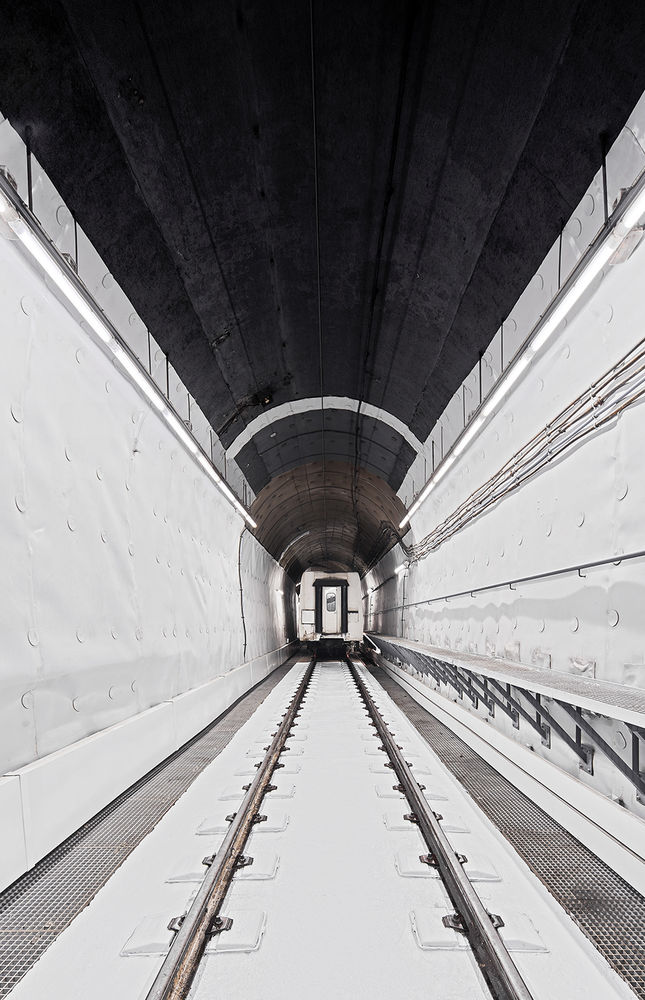
▼地下通道,underground lane view
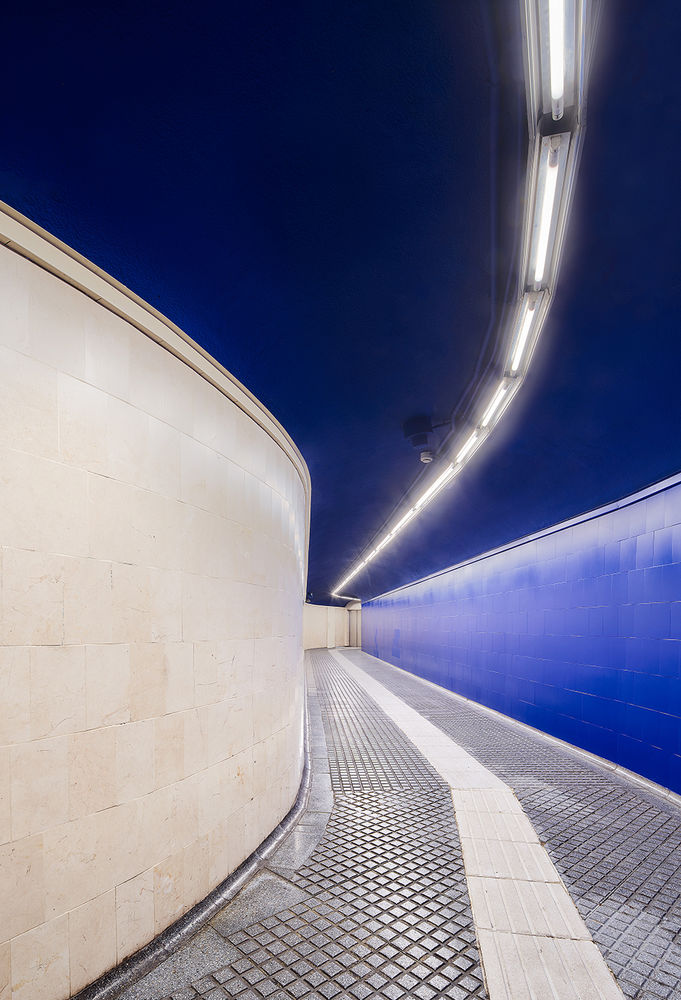
The project is proposed in 3 phases: 1. Sanitation and restoration of the damaged parts because of the lack of maintenance throughout station. Two lanes are activated inside the tunnel to be able to access it and carry out the maintenance practices in the railway tracks. 2. Installation of the Training Classroom on top of the actual track, defined by two small volumes and a suspended ceiling that, together with a change of pavement, indicates the area. In this room classes will be given, and projections and cabin simulations will be possible, among others. 3. Redefinition of the façade, tortured by the different interventions, emphasising its patrimonial value. This façade, made up of columns, will be framed, under the capitals, by a continuous glass board defined by some minimal metallic contours. The ventilation grilles are formally integrated, and the upper balustrade is completely restored.
▼街景,night view
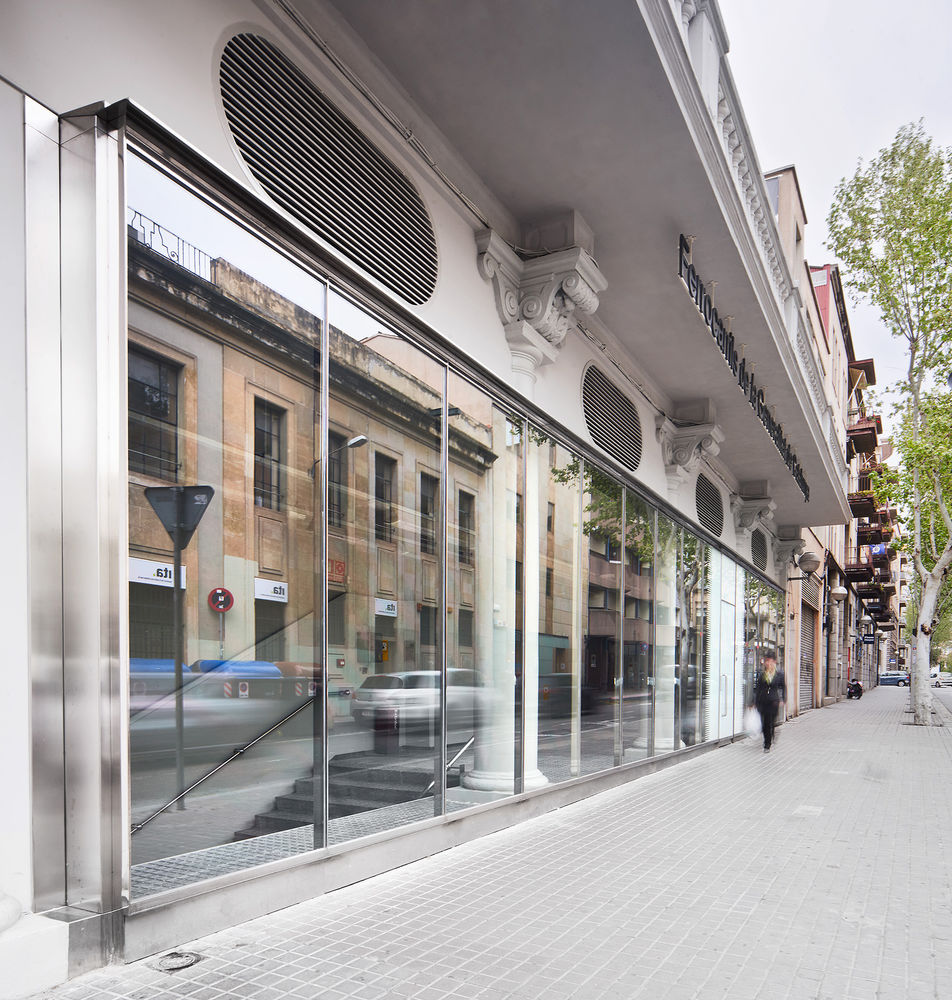
▼夜景,night view
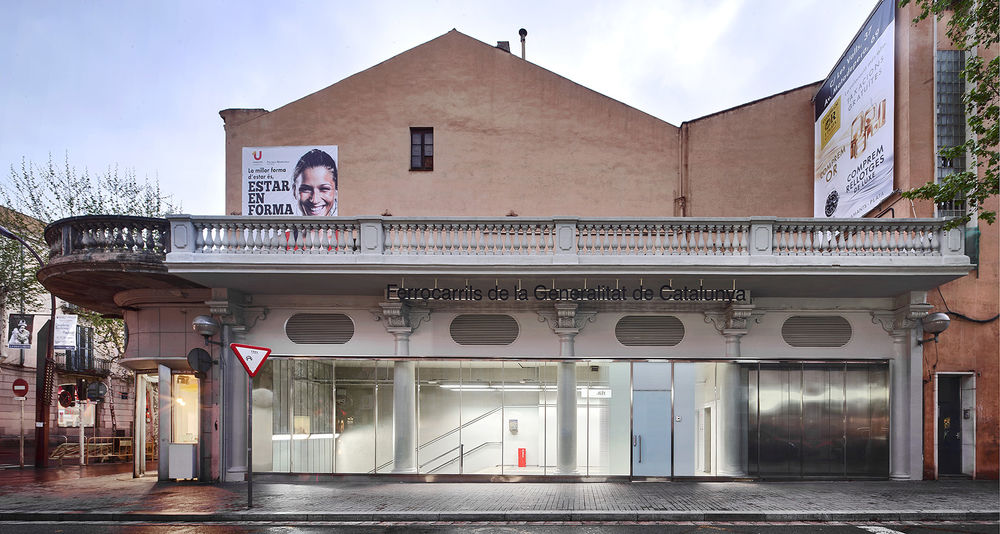
▼外观轴测图,axon exterior view
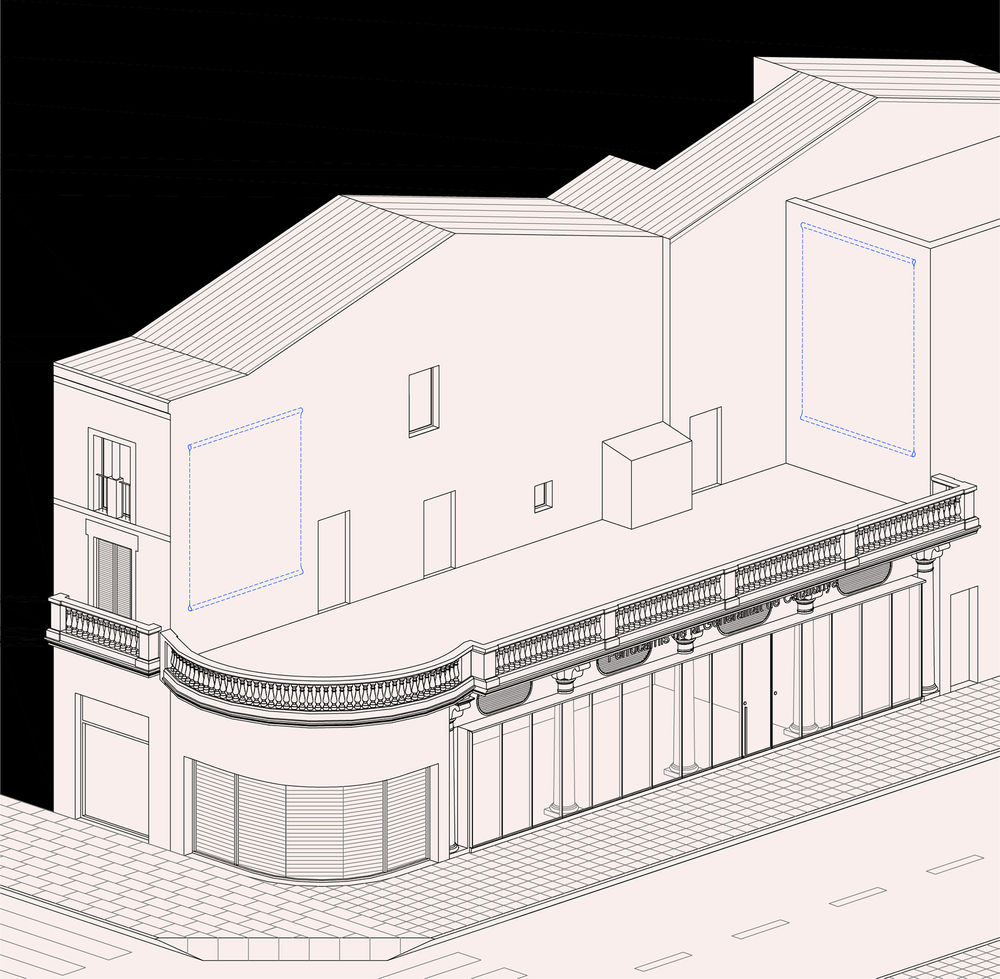
Staff Training Center for Railway Emergencies in the old Sabadell Rambla Station for FGC (Ferrocarrils de la Generalitat de Catalunya).
authors: AMOO + Mora-Sanvisens Arquitectes
AMOO | Aureli Mora + Omar Ornaque
Mora-Sanvisens Arquitectes | Gabriel Mora + Carmina Sanvisens
location: Estación Sabadell Rambla – c. de la República 1(A), Sabadell
project beginning/end: 2017
construction beginning/end: 2017-2018
photographer: José Hevia
client: Ferrocarrils de la Generalitat de Catalunya
area: 607,10m2
budget: 293.900,03 €


