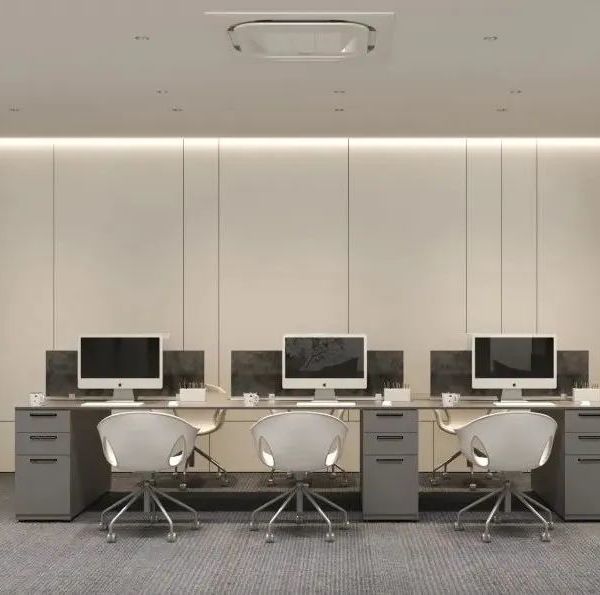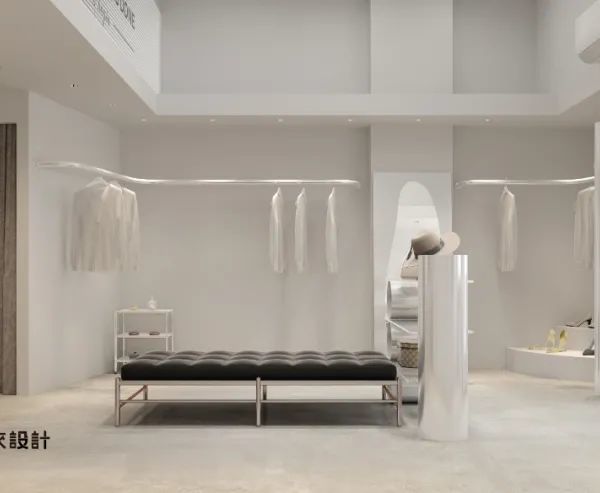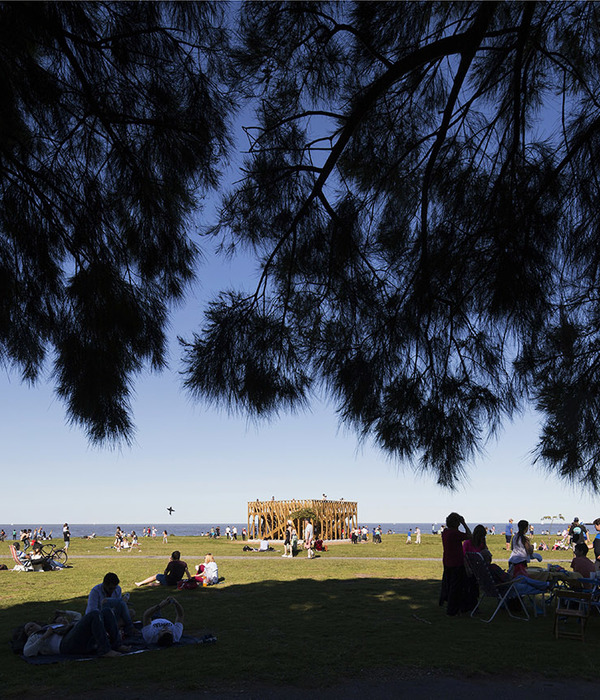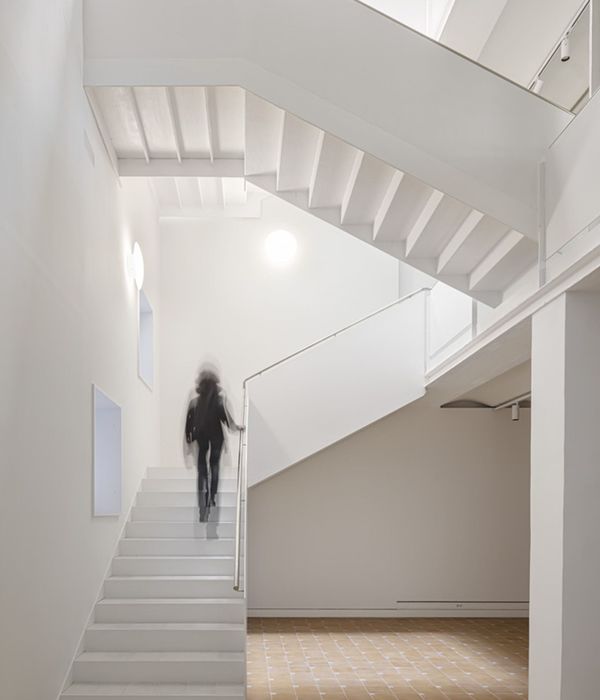“It’s a new campus and new kind of architecture that is also consistent and it works. It doesn’t feel institutional, it’s kind of rough and tumble like the desert. It has a great planting strategy that takes the scale of the campus and makes it comfortable to walk around during the day. Those trees are amazing and give color and excitement to the campus. ”
—2012 Professional Awards Jury
“新校园新建筑十分合理,并不循规蹈矩,而如沙漠般自由奔放。校园内大规模的种植让人们在白天行走也十分舒适。这些迷人的树给了校园色彩还有振奋。”
2012年专业奖评审委员会
Arizona State University Polytechnic Campus — New Academic Complex
By
Ten Eyck Landscape Architects, Inc., Phoenix
更多请至:
▲ Site Plan. 总平
亚利桑那州立大学理工院占地21亩,包含5个建筑群。景观设计师的目标是将位于沙漠中的前空军基地变成绿树成荫的校园。可渗水的主干道收集珍贵的雨水用做中水,建立于自然的深度关系。
这个新校区与现有校园融于一体,同时一扫前空军基地的压抑氛围,并用可持续性战略在一年降水只有7”的索诺兰沙漠地区打造出绿色校园。最后形成的新的,高性能,高利用水的原生景观让人心旷神怡。遮荫树木与花岗岩道路结合使用减少热岛效应,道路也有一部分使用混凝土,满足车行和紧急情况下的学校交通要求。买来的沙漠乔木,小灌木,仙人掌被妥当的布置,利用雨水收集,直流满足灌溉需求。道路采用可渗水式减少雨水径流冲刷流失。
建筑内的庭院充分利用建筑形成的微气候。并在科学与技术教学楼庭院中创建出河流峡谷的风貌。行政楼之间的人行通道案子覆盖攀缘植物的棚架。
这里是一个可持续性发展的高敏性环境。军事基地原有的沥青地面,混凝土道牙,河石地面都被重新利用与室外空间和停车区,比如混凝土路缘石改造成了座椅,河石被用来做成挡土墙。这里的植物种类增多,野生动物也多了起来。耐旱的本土植物创建了一个舒适凉爽的环境,有利于人们在户外社交活动。健全的雨水收集和利用机制。
在如此缺水之地,极致的利用雨水,创造出怡人的沙漠绿洲校园,使得学校的人数不断增加。越来越多的学生被吸引过来。景观改变了这个校园,让它生机勃勃。学校也计划在扩大招生,并在未来的其它规划中将景观列为重要的要素,以指导发展。
The Arizona State University (ASU) Polytechnic Academic Campus project consists of 21 acres of site work in association with five new classroom building complexes. The goal was to transform the barren site of the former Air Force base into a thriving Sonoran Desert campus for learning. A major large asphalt street that formerly flooded during rains was transformed into a permeable, water harvesting arroyo adjacent to new campus malls and courtyards, giving students and faculty a daily connection to nature and each other while celebrating the path of precious, ephemeral rain water on campus.
This transformation of a former sterile air force base to a vibrant college campus is represented at the new student center where shaded dining terraces transition to desert gardens. Tertiary paths organize the planting while allowing desire lines. 压抑的
空军基地变成了充满活力的大学校园。荫凉的用餐区比邻沙漠花园。小径划分出植物种植区,也使人们可与植物亲近。
▲ (left)Before: Shot of the core campus showing existing buildings to the left; the existing street that used to flood, and project site for the new buildings and renovated buildings to the right. (right) After: Our team proposed to excavate the flooding street to create a Sonoran desert arroyo with a new campus mall that doubles as a fire lane along the new buildings on the right, with bridges connecting to the original campus core. (左)曾经。(右)现在。景观师将街道改为渗水式的,并沿街创建沙漠景观绿地(并做火灾避险地)。在绿地上搭桥让新旧校园的联系不被切断。
▲ Using a combination of concrete, and stabilized decomposed granite and offset planting for the mall reduces glare and helps with psychological cooling for desert dwellers.使用混凝土,花岗岩,植物等材料,减少眩光,营造舒适环境。
▲ (left)The path of rain water is expressed through footbridges that also act as thresholds into campus courtyards.(right)The agribusiness courtyard is designed as an event gathering space and orchard with irrigation cistern seat walls and runnels as the organizing element conveying deep water when irrigating and the memory of water when dry.(左)雨水路径上的人行天桥。(右)利用地形和雨水滞留池收集雨水满足植物灌溉。
This courtyard is surrounded by labs, and University faculty wanted to connect students to the natural environment. The courtyard was envisioned as an outdoor living laboratory with outdoor classroom study areas, a riparian living seep wall and irrigation cistern. 被实验室包围的院子。大学喜欢学生能与自然接触。庭院就是户外的生活区和学习区。
The living wall to the left screens the outdoor classroom from a major walkway. The microclimate created by the buildings, living wall, ephemeral seep and native riparian plants suggest the sheltered feeling of an Arizona canyon.临近教室的一个主要户外通道,这里利用建筑,植物,小蓄水池,河岸原生植物创造出亚利桑那州峡谷般的景致。
A former parking lot between two existing buildings, the cottonwood canal courtyard conveys water along with the new arbor that guides people through the space. 曾经位于两个建筑间的停车场,现在搭起棚架,种上攀缘植物和乔木,引导人们通过。
The last courtyard, next to a renovated theater with new buildings to the south and west, is an amphitheater formed with salvaged concrete retaining walls and gabion courtyard walls filled with river rock salvaged from the site.新旧庭院的衔接,上方搭着桥的雨水滞留池是边界,金属网石墙里面的石头是利用现场的石头制成。
Salvaged concrete and curbs were re-purposed throughout the project. 旧有的混凝土和路缘石被重新利用在项目的各个地方。
In this microclimatic space, turf is judiciously used as the centerpiece, surrounded by ordered desert gardens. 草坪在这里被谨慎的使用于中心区域,四周则是有序的沙漠花园。
Punctuated at a student crossing, an ephemeral path of water is created with salvaged concrete inter-planted with desert milkweed. 路径旁边可以收集雨水的场地,有混凝土块与种植区混合而成。
We worked with the architect to transition from deep shade of the classroom building breezeways to the new mall using vine covered scrims and sheltered seating next to irrigation seeps. 与建筑师合作,在教学楼设置通风廊,并用藤蔓覆盖。
A former barren, over-paved air force base is transformed into a Sonoran Desert campus oasis that is true to the region and an inspiring place to learn — campus enrollment has doubled since project completion. 荒芜的空军基地变成沙漠绿洲,校园充满了活力,学校的招生人数也翻了一番。
Design Context/ Design and Execution
Our interdisciplinary design team worked together with our client to seamlessly meld the new project with the existing campus and with each others’ scopes of work. ASU had struggled attracting students to this campus in part because of the oppressive over-paved ambience of the former air force base. The goal was to transform the perception and feel of the campus with this major new project. Our team reviewed the campus master plan which had a decidedly Ivy League approach to the campus design and developed a new master plan strategy for the project. We reinvented what a campus could be in the unique region of the Sonoran desert which only receives 7” of rainfall a year.
Inspired by our client’s need for storm water solutions and the Sonoran Desert’s arroyos, the design of the desert mall allows campus drainage to meander through a new, high performance, water cleansing native landscape adjacent to new major east west pedestrian circulation through the campus. Stabilized decomposed granite walkways in combination with desert shade trees help to reduce the urban heat island effect while the judicious use of textured concrete paving ensures ADA accessibility and proper emergency access required for a campus setting. Salvaged desert trees and small native shrubs, cacti and seed were used to create the arroyo habitat. During a rain event the arroyo captures and slows the storm water providing supplemental deep watering to the vegetation while lessening the effect of run-off to downstream offsite properties by retaining water within this historically troublesome, flood prone area. The desert mall is the heart and identity of the Polytechnic campus and will eventually be repeated on the north end of the campus core to replace yet another asphalt road with similar impervious and flooding challenges.
Each individual building courtyard is designed to relate to the schools program housed within and to take advantage of the microclimates created by the buildings. The
Morrison School of Agribusiness courtyard includes a series of irrigation canals that feed an orchard court recalling the agricultural heritage and irrigation of the East Valley. The School of Science and Technology courtyard is shaped by a living wall planted with native vegetation adjacent to an irrigation seep, creating a periodic water event similar to those found in Arizona canyons. In addition, outdoor classrooms are designed into the space. Shaped by an amphitheater built from recycled sidewalks, the Education Humanities and Art courtyard includes a lawn gathering space to view performances. The backdrop to the amphitheater is freestanding gabion wall filled with the abundance of existing river rock from the site. Serving as a pedestrian link between administrative offices, the Wanner Sutton canal courtyard transports students through a shade structure tunnel that will soon be covered with vines. The courtyard exhibits native riparian trees and vegetation made possible by the collection and retention of storm water collected from the adjacent buildings. Environmental Sensitivity and Sustainability
Situated on the former Williams Air Force Base, the existing conditions consisted of acres of asphalt, extensive concrete sidewalks and expanses of river rock covered ground. These materials were re-used for new outdoor spaces and parking areas. Harvested concrete paving was transformed into campus seating elements and retaining walls throughout the project. Existing river rock was used in gabions to construct both freestanding and retaining walls to create another layer of enclosure to the courtyards.
The project increased biomass, permeability and urban wildlife for the campus. Drought tolerant native plants were woven together with judicious hardscape to create comfortable, cooler spaces throughout to encourage social interaction and human comfort. The landscape nourished by storm water also provides habitat for desert fauna that visit the site. A state of the art drip irrigation system was used to allow many of the zones to eventually be turned off completely of water. Design Value to Client and Other Designers
Our budget for the 21 acre project for landscape architecture was 5 million including demolition and utilities. Using this very modest per acre budget we created new student malls, courtyards and gardens while transforming storm water problems into an underlying concept for the entire project site design uniquely suited for our region. Some might say ‘why is storm water important when you get rain so infrequently?’ Our response is that it is even more important because the path of ephemeral water in the desert — the arroyo — is the sustaining life force of the desert and urban dwellers that call it their home. Economically the value for our client ASU is that we wisely stretched their dollars for maximum impact. Since the project was completed enrollment at the campus has increased by 20 percent as more students seek out this desert learning oasis.
Rich Stanley, Senior Vice President & University Planner for ASU said “The landscape design and the new buildings have transformed a campus that struggled to escape its image as a former air force base into a place recognized as great emerging university campus that is as attractive and innovative as the polytechnic innovation programs offered. The combination of the environment and the programs have allowed substantial enrollment growth and the initiation of a new student residential program. The Polytechnic landscape theme is now referenced as a goal for some of our new projects. The campus planning at Lake Havasu City and in downtown Chandler have both used the Polytechnic Campus to help guide the landscape plans.”
{{item.text_origin}}












