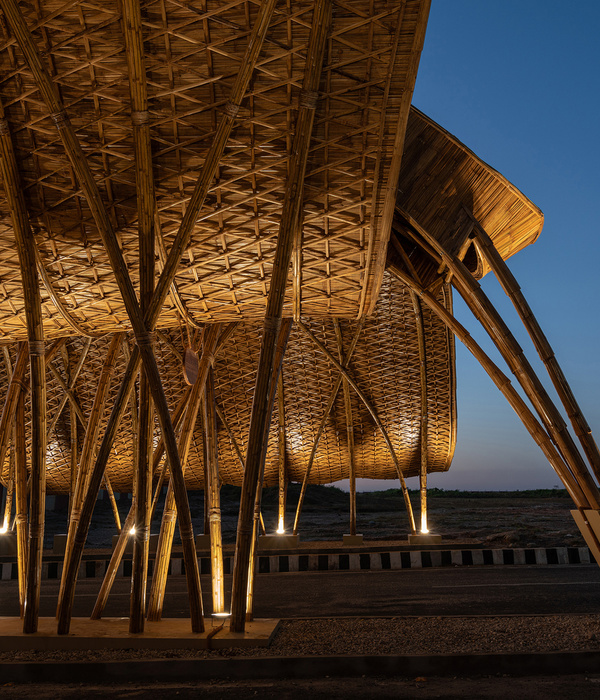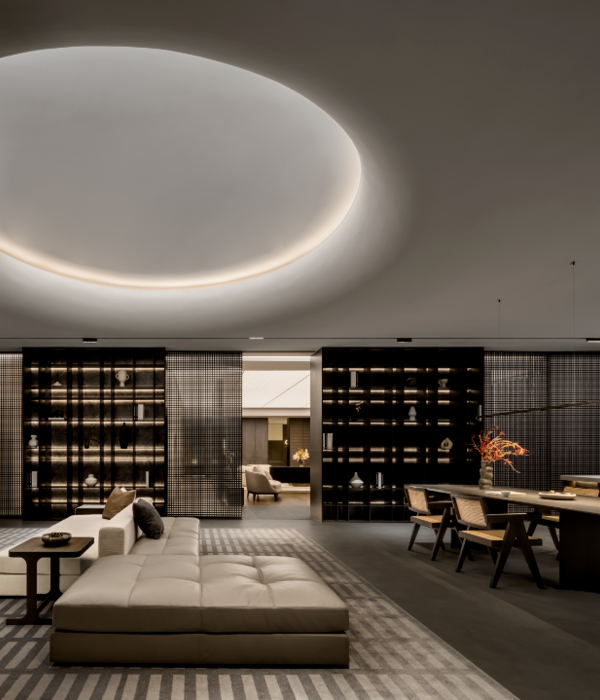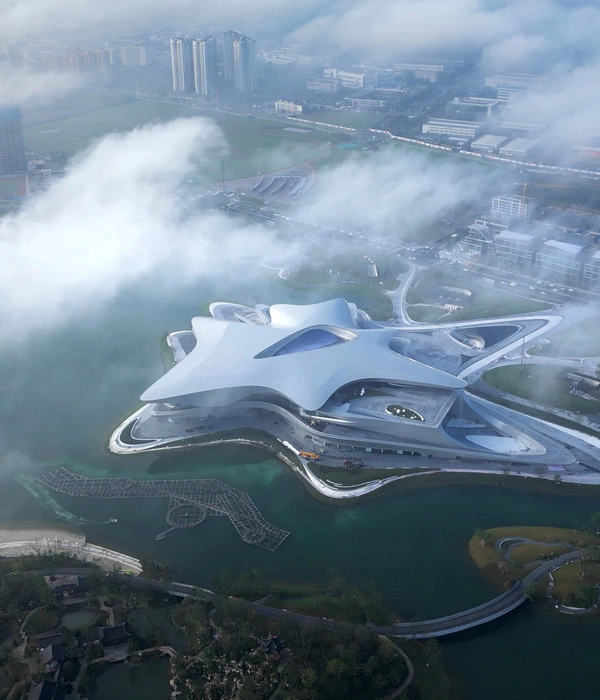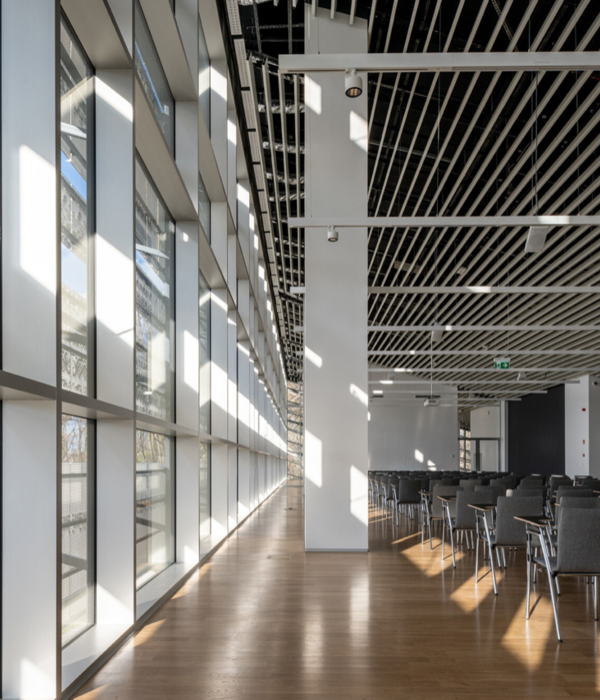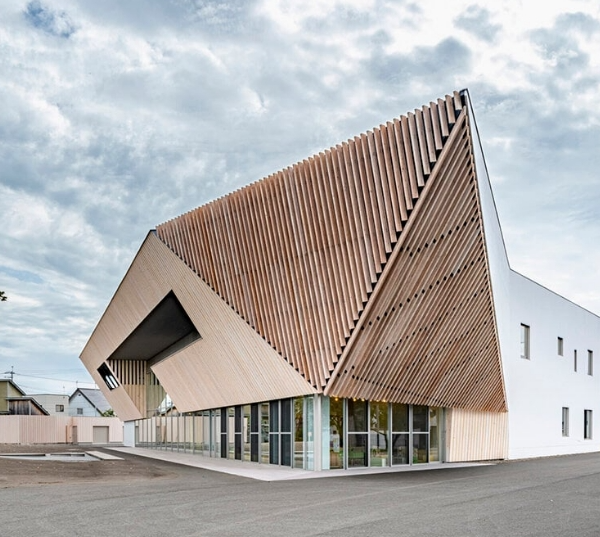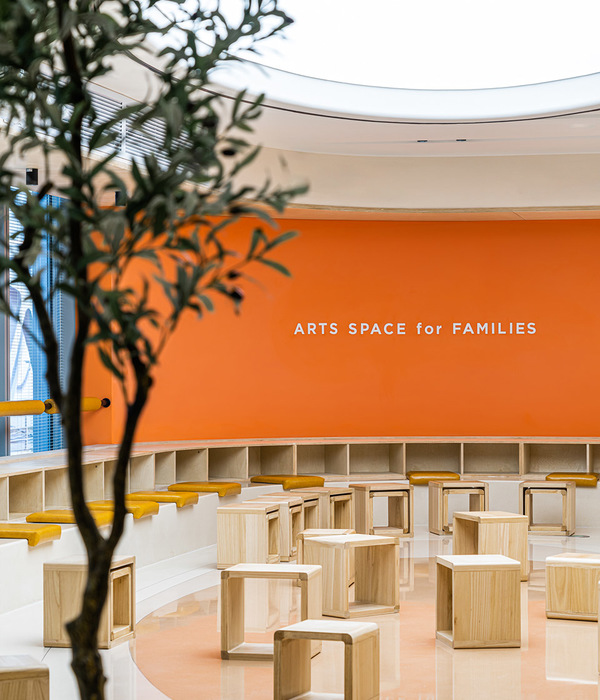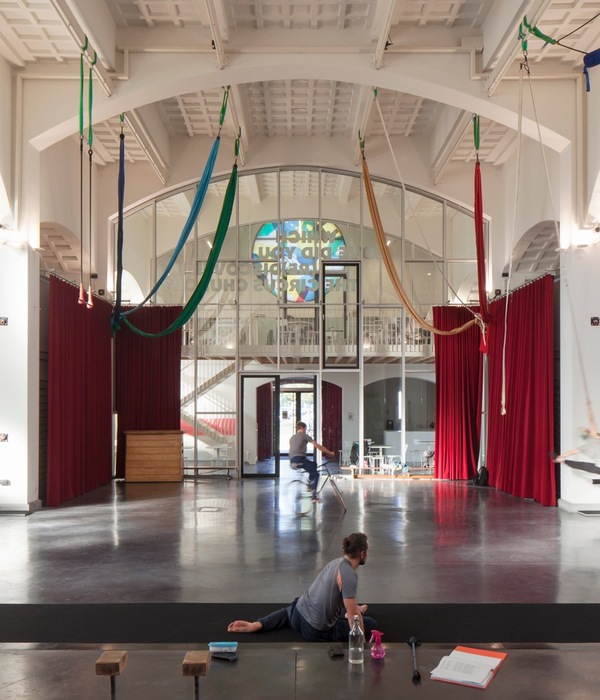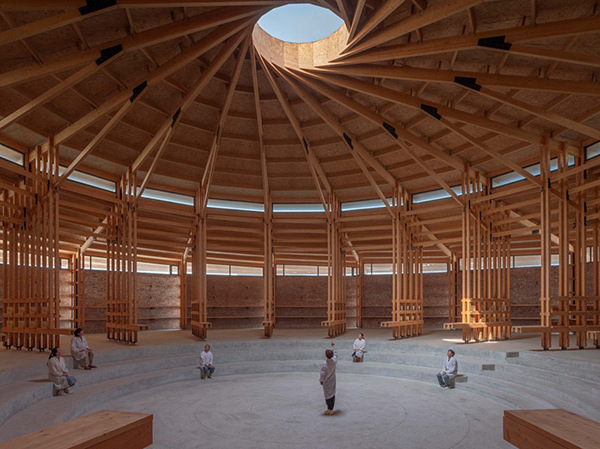“文化之巢”布宜诺斯艾利斯的Paseo de la Costa de Vicente López,是为数不多的能够欣赏到拉普拉塔河盛景的公共空间。这座木结构的建筑坐落在潘帕斯草原与河流交汇的地方。
In the Paseo de la Costa de Vicente López (Buenos Aires), one of the few public spaces in which you can appreciate the immensity of the La Plata River, is located the Nest of Culture, a wooden construction that allows you to rise above the meeting between two horizons: the Pampa and the River.
▼“文化之巢”坐落在潘帕斯草原与河流交汇的地方,the Nest of Culture is above the meeting between two horizons: the Pampa and the River
▼全木结构的立方体量,a wooden construction based on a square plan
▼观景平台,viewing platform
建筑基于一个9x9m的正方形平面而建,其维度参照了不远处Amancio Williams设计的巨伞:两座耸立的混凝土结构。建筑通过四座大小相同的楼梯呈离心状旋转构成,将观察者的视角抬升至四个不同的方向,形成一种迷宫般的空间体验:尽管建筑拥有方正的几何形态,其内部空间却十分具有迷惑性。建筑中的路径按照不同的尺度重复,形成相异的环路,使每座楼梯围绕着中心分为不同的层级。
A square base construction of 9x9m inherits its dimensions from the umbrellas designed by Amancio Williams, two concrete constructions that preside the area from the heights at a very short distance from the new agora. A cultural agora built concentrically by means of four equal staircases that rotate in a centrifugal way related to its center and elevate the viewpoint of the viewer to four viewpoints, giving to the object a complex and labyrinthine aspect in which the directions are confused despite their rigorous geometry. The roads are duplicated at different scales, propitiating divergent circuits at the same time that the stairs become tiers of a possible central scenario.
▼建筑的维度参照了不远处Amancio Williams设计的巨伞,the construction inherits its dimensions from the umbrellas designed by Amancio Williams
90x90cm的体量由长度不一的截面面积为6x6cm的松木条制成。这些木条在下方集合成组,以承载更多负荷,并且与地面形成可渗透的关系;在上方则相互分开以降低应力,同时提升密度,以防参观者从高处跌落。按照这种方式,木条以4, 2和1为一组,每隔20cm用螺丝固定一次,底部则固定于地面。这一旋转的体量从地面至顶部高度为4米,共分为三层空间:地面层是入口和楼梯的起点;2米高处是门道和木条呈斜角固定的位置,也是楼梯的斜坡与外墙网格相交的地方;3米高处则是观景平台的所在。
▼轴测图,建筑通过四座大小相同的楼梯呈离心状旋转构成,axon, a cultural agora built concentrically by means of four equal staircases that rotate in a centrifugal way related to its center
▼尽管拥有方正的几何形态,其内部空间却十分具有迷惑性,the directions are confused despite their rigorous geometry
▼建筑中的路径按照不同的尺度重复,形成相异的环路,the roads are duplicated at different scales, propitiating divergent circuits at the same time
▼木条以4, 2和1为一组,每隔20cm用螺丝固定一次,the rods are grouped by 4, 2 and 1, rotating their fibers as the pavilion itself and joining with screws that draw every 20cm in height the same spiral
▼细部,detail
▼模型,model
▼场地平面图,site plan
▼平面图,plan
▼剖面图,section
▼木条装配示意,fabrication diagram
CULTURAL PAVILION in Buenos Aires Architect: Josep Ferrando Address: Calle Bailén 232 BIS 1D 08037 Barcelona Tel: +34 93 2040234 e-mail: jfb_arch@coac.net Dates Project: 2015 – 2017 Address: Vicente López, Buenos Aires, Argentina Client: Vicente López City Hall + Bienal Internacional Arquitectura Buenos Aires Builder: CADAMDA Structural Engineer: Josep Nel.lo Collaborators: Jordi Fígols + Lluís Botella + Victoria Nicolich + Macarena Parnakian Photos and video: Federico Cairoli
{{item.text_origin}}



