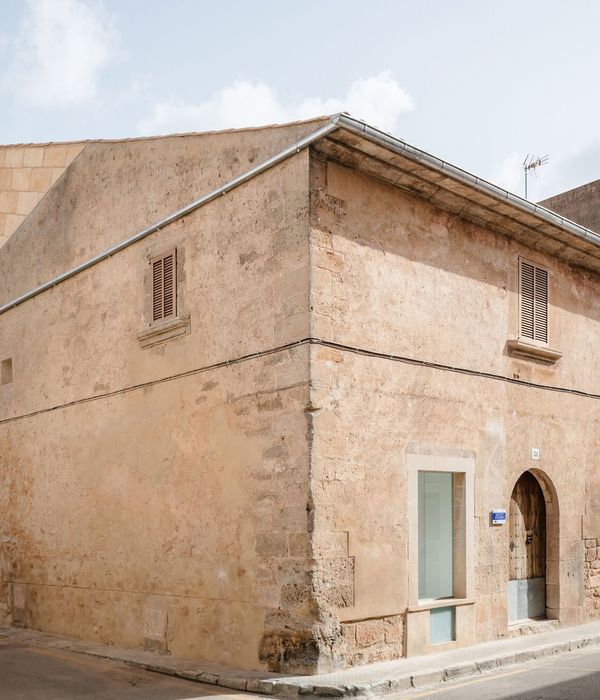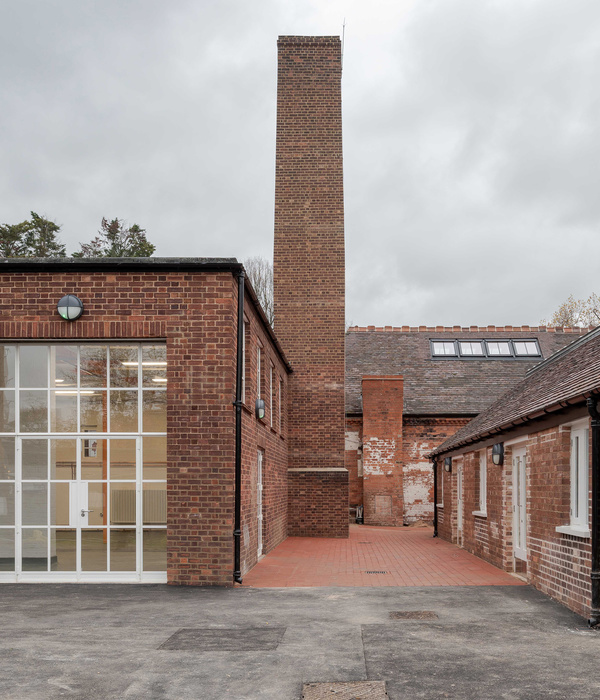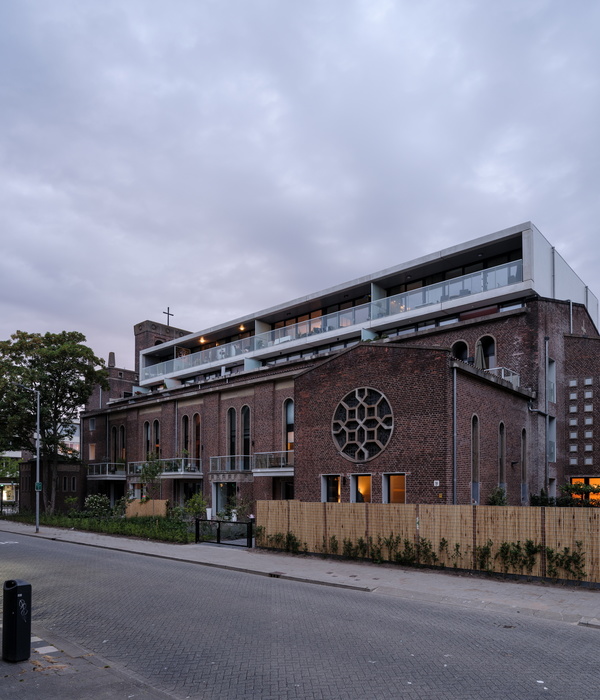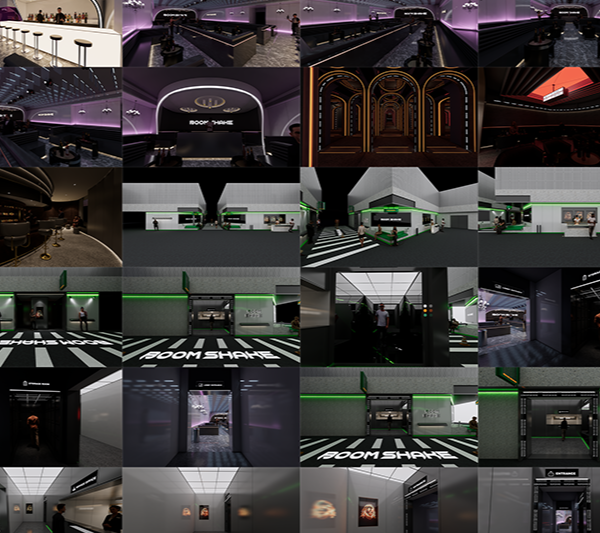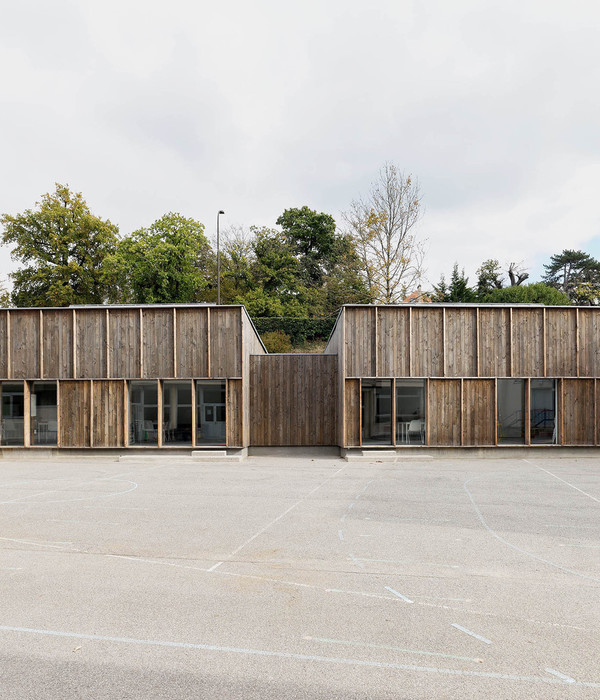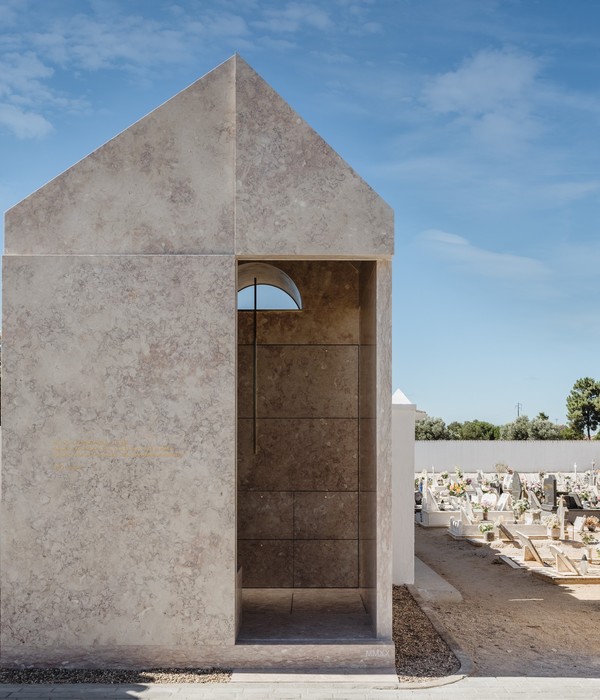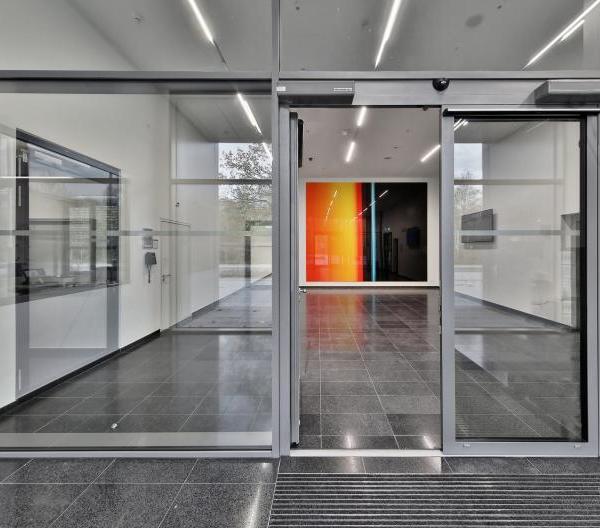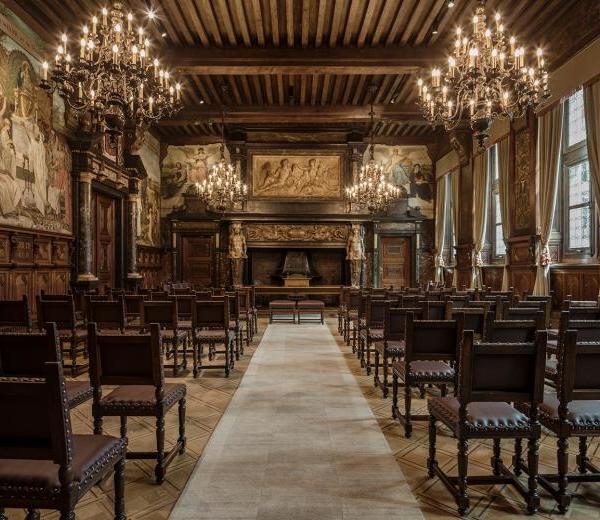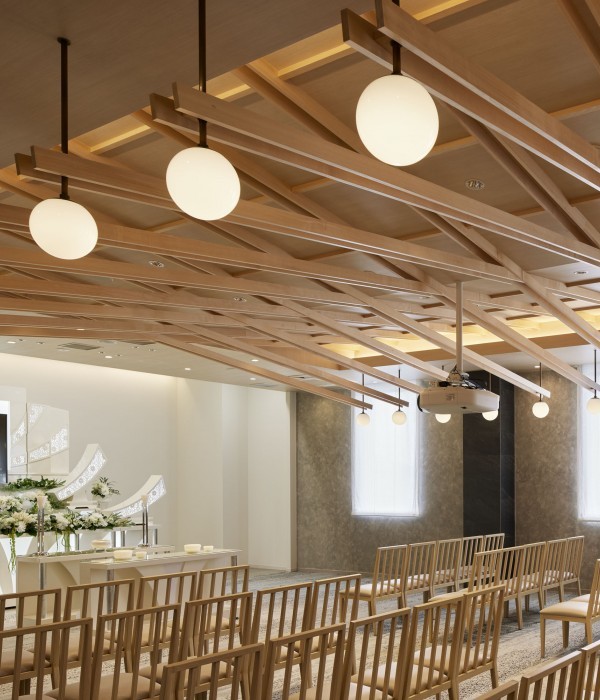修武县位于豫西部的焦作市,古称怀庆府,在特有的土壤和气候条件下,素产“四大怀药”,地黄是四药之一,“熟地”即地黄的熟制工艺,由于颇高的药用及经济价值,熟地及其种植产业被广泛关注。
▼项目视频,video © 金伟琦
Xiuwu County, situated in the western part of Henan Province within Jiaozuo City, was historically known as Huaiqing Prefecture. Blessed with unique soil and climate conditions, Xiuwu has been renowned as a production base of “Four traditional Chinese medicine herbs,” with Rehmannia (also called “Di Huang” in Chinese) being one of them. The Chinese term “Shu Di Huang” specifically denotes the prepared or cooked Rehmannia root. Due to its significant medicinal and economic value, Shu Di Huang and its related industries in the county have garnered widespread attention.
▼东南向鸟瞰,Southeast aerial view © 金伟琦
01 “厂房”到“展馆”的观念转变 Conceptual Shift from “Factory” to “Exhibition Hall”
后雁门村冰菊种植园是焦作市修武县政府在大力发展扶持的怀药种植产业,省财政厅特批了帮扶资金,其中熟地的加工车间、晾晒场、工艺展示馆都在帮扶工作之内。加工车间、晾晒场已于2020年建设完成,加工车间采取的是门式刚架结构建设,将于2021年筹建完成的工艺展示馆(2020年底基坑已开挖)也计划采取“门式刚架”结构进行施工。2021年初,我方受邀驻扎后雁门村展开设计工作。
▼草图,Sketch © 罗宇杰工作室
The Ice Chrysanthemum Plantation in Houyanmen Village exemplifies the thriving medicinal herb planting industry supported by the government of Xiueu County. Specially approved funds from the provincial government target various aspects of the medicinal herb industry in Houyanmen Village, such as a processing workshop, a dry field, and a crafts exhibition hall of Rehmannia root products (i.e. Shu Di Huang). The processing workshop, which employed a portal frame structure, completed construction along with the drying field in 2020. The crafts exhibition hall, also adopting a portal frame structure system, started foundation pit excavation in 2020 and finished construction a year later. LUO studio was commissioned to work on its design in early 2021.
▼项目室内概览,project interior overview © 金伟琦
产业振兴是后雁门的重点,种植园的建设关系着全村的整体发展,镇、村、产业园都存在这样的固有观念:产业园内的建筑就是厂房,即便是展示馆也一样。这种情况在乡村具有一定的普遍性,由于传统工匠及其技术不太适于营造大跨度、开敞空间,而选择了具有成熟体系的工业厂房建造方式。
Houyanmen Village has been strategically prioritizing rural industrial revitalization, with plantation construction playing a pivotal role in the village’s overall development. A prevailing notion across the town, the village, and industrial parks is that buildings, even exhibition halls within industrial parks, are essentially workshops. Recognizing that traditional craftsmen and their techniques may not be well-suited for constructing large-span, open spaces, the buildings in the rural industrial parks often adopt a plant-like form due to their maturity in construction systems. This is a common practice in rural industrial park construction.
▼西面路口,West road © 金伟琦
▼南边的地黄种植,Rehmannia plantation on the south © 金伟琦
以种植为本的乡村产业,在当今时代信息化、乡村全域发展的推力下,其意义早已不限于生产。将种植园延展至产业观光、自然教育、电商直播、康养活动等,使一二三产形成联动,是产业振兴乡村的时代需要。那么,以门式刚架“厂房”作为“展厅”就显得特别不合时宜,我方积极沟通交流,说服各方摒弃既有观念,接受一种新的思维进行熟地工艺展示馆的设计、建造,在满足大跨度、开敞空间的基础上,亦使之具有展馆属性、乡土属性、生态属性。
The rural industry, centered around planting, has transcended its conventional role limited to production spurred by informatization and all-around rural development. It now encompasses industrial tourism, nature education, e-commerce livestreaming, health and wellness, and more. The integration of primary, secondary, and tertiary industries is imperative for the industrial revitalization of rural areas. Therefore, employing a factory-style building with a traditional portal frame structure is not appropriate for a versatile exhibition hall in a rural industrial park. LUO studio actively communicated with and persuaded all stakeholders to discard conventional notions and embrace a new paradigm in the design and construction of the Prepared Rehmannia Root Crafts Exhibition Hall. While meeting the requirements of a large-span and open space, the new approach also embodies the attributes of the exhibition hall, local characteristics, and ecological considerations.
▼东南向,South-east facades © 金伟琦
▼西南向人视,South-east facades © 金伟琦
02 “阳光”作为工艺与空间共同的核心 “Sunlight” as the Shared Core of Craftsmanship and Space
我们经过对熟地加工工艺的驻场调研了解到,地黄熟制传统可追溯至孙思邈“九蒸九晒”:即不断的蒸煮、晾晒,工艺流程是持续与“阳光”发生关系的过程,将这一非常独特而鲜明的制药工艺提炼成为展示馆空间营造最重要的概念,创造出丰富的自然光环境,让光成为建筑的主题,使之于空间内外均产生出丰富的变幻,这是设计最核心的思维起点。
Through conducting on-site research on the processing techniques of Rehmannia roots, the design team discovered that the tradition of cooking Rehmannia roots can be traced back to ancient Chinese physician Sun Simiao’s “nine steaming and nine sun-drying” methodology, which involved continuous cooking and drying processes linked to “sunlight.” This unique traditional pharmaceutical process is a pivotal concept in shaping the Exhibition Hall’s space, which emphasizes an enriched light environment. Light becomes the central theme of the building, generating dynamic changes both inside and outside. This is the fundamental starting point for the design.
▼正南面人视,South facade © 金伟琦
▼室外入口区,Outdoor entrance area © 金伟琦
从建筑外部体量看,光线映照在圆形体相比于方形体获得的阴影关系更微妙、匀质、连续,随时间变化的光影在圆形体上可更明确和清晰地呈现,这一光与形态的逻辑使得圆形体建筑被纳入为主导意向,为了施工的准确和高效而规避了弧形,选择近圆的正多边形,以“直”营曲。
Viewed from the exterior, the play of light and shadow on a circular building body proves more nuanced, uniform, and continuous compared to a square structure. The circular form better showcases the changing light and shadow over time. Therefore, the design team decided to adopt a nearly round architectural form that features a regular polygon on the plane, to avoid arcs for precision and efficiency in construction while creating a curvy effect through straight lines.
▼南面局部,Details of south facade © 金伟琦
建筑常规采光方式是墙上设窗洞,如何创造不平常的光进入方式,让光线显得特殊?为此,天顶光、屋檐光、墙缝之光,这些并非直接在墙上开洞的采光,是设计中着重考量和推敲的。
Deviating from the common approach of carving out window holes in the building walls for daylighting, the design emphasized unconventional means for introducing natural light, such as through ceilings, eaves, and gaps in between walls.
▼屋架施工中,Roof truss under construction © 金伟琦
03 圆、环形平面 Circular Plane
中心对称的圆形平面,是一种比较适于展览空间的布局。观展流线的设定是展览建筑中至关重要的内部组织,合理的流线要做到不交叠、不绕还,熟地工艺展示馆采取圆形平面(内接圆直径37m),观者绕行周圈也是观展流线,这种通过平面布局解决展览空间展线设定的方式,可以有效的节省、避免之后的展陈工作,从而减少建设资金的投入,这在乡村建设中是非常重要的。
The centrally symmetrical circular plane is well-suited for the exhibition space. The visiting circulation is a key consideration for the internal space organization of the exhibition hall. It is essential to ensure a logically arranged circulation route, to avoid overlaps or detours. The project adopts a nearly circular plane, forming an inscribed circle with a diameter of 37 meters. The periphery of the inscribed circle becomes the circulation route for visitors. Such a layout strategy can effectively streamline subsequent work in exhibition arrangement and thus reduce cost, which is essential in rural construction.
▼中心对称的圆形平面,centrally symmetrical circular plane © 金伟琦
▼中环展架,Display shelves in the “middle ring” © 金伟琦
▼查看熟地产品,A worker checking Rehmannia root products © 金伟琦
直径37m的结构构架于中间设落柱架是比较经济的,也增加了空间和尺度的变化,形成多重“环”状空间:外环是围护墙体与木结构架的嵌合体,工艺展览中展品的陈板、展板的安放墙体;中环是陈放各种熟地产品的搁架区,是尺度密集的柱框架结构单元阵列,获得更稳固的结构、更多的置物空间;最中心的内环空间,相比密集的中环则显得特别开敞,设计了逐级下沉的圆形座台区,形成一个可组织康养活动及会议论坛的空间,中央的顶部设天窗采光,强化出中心感。
Opting for a 37m-diameter central column frame within the structural framework is an economical solution. This design introduces dynamic variations in both space and scale, creating distinct “ring” spaces. The outer ring integrates the enclosure walls with wooden structures, creating a backdrop for placing display boards. The middle ring serves as a shelf area for displaying various Rehmannia root products. It incorporates densely organized structural units of the column frame, ensuring a stable structure and maximizing storage capacity. The inner ring, more expansive than the middle ring, is designed with a circular and stepped sunken seating area, offering a venue for health & wellness sessions and activities. The central skylight on the top brings in daylight while accentuating a sense of centrality.
▼展架,Display shelves © 金伟琦
04 家具-结构-空间 Furniture – Structure- Space
传统木构中有一个非常值得关注的可持续观念,符合3R原则中的“减量化”(Reduce),即结构与家具构件的合用思维。比如景德镇还在用的古窑泥胚制作间,将房屋结构部件的穿斗木架立柱凿出卯口,安插小木横梁,再置隔板于小梁之上,隔板上放置将要荫干的泥胚,这是一种乡土惜物原则下产生的营造智慧,它不光节省了材料、空间,也使得结构与家具、空间三重合一。
The sustainable concept inherent in traditional wooden construction is noteworthy, which aligns with “Reduce” in the 3R principle and is specifically embodied by the “furniture as structure” methodology. An illustrative example is the clay-shaping rooms of ancient kilns in Jingdezhen, still in use today. These constructions utilize Chuandou timber frames as the structural system, where the columns are carved out with mortises for inserting small wooden beams, above which divider panels are then placed. These panels serve as platforms for shaped clay in the drying process. This practice reflects local construction wisdom, resonating with the ethos of cherishing resources. It not only saves materials and space, but also integrates structure, furniture, and space into a whole.
▼产业工人在摆放产品,Workers arranging products © 金伟琦
熟地工艺展示馆效仿并延伸了这一传统营造智慧,将常规中的大截面柱子消解分散成小截面的柱阵,这些柱阵再纵横叠合固定次级小木梁,最后在小梁上铺放木板,搁置物品。这些既是结构也是功能搁架的构件组群,影响、限定和形成了独特的空间。
Inspired by such traditional construction wisdom, the project transforms traditional large-section columns into small-section column arrays, which are then stacked vertically and horizontally to secure secondary small wooden beams. Panels are subsequently laid on the small beams for holding items. These component groups, which are both structures and functional shelves, define a unique space.
▼穹顶光照在展架,Light penetrating the dome falls onto the display shelves © 金伟琦
▼夕阳的展廊,Display gallery at sunset © 金伟琦
小柱阵组群以单元标准模块的方式进行重复、并列组装建造,可以获得在乡村建造中的两个优势:1)大截面更重的材料杆件需要大型机械进行吊装施工,乡村道路相对狭窄、坡洼,大型设备不便进出,拆分成小的构件则可以人工徒手搬移进行施工,村民自身即可参与并组织施工。2)单元标准化模块的建造方式,可以使得加工、组装更加高效,节省人力、物力。这是比较适用于在乡土聚落中进行建设的一种方式。
Small column array groups were assembled side by side in the form of standardized modular units, offering two advantages in rural construction: 1) Large sections and heavier material rods typically demand large machinery for hoisting during construction. However, rural roads, characterized by narrow pathways, slopes, and depressions, pose challenges for the navigation of large equipment. Breaking down the structural system into small components facilitated manual movement, allowing villagers to participate in and organize the construction themselves. 2) The construction method involving standardized modular units enhanced processing and assembly efficiency, leading to significant savings in manpower and material resources. This approach is particularly well-suited for construction in rural settings.
▼结构局部,Structural details © 金伟琦
05 螺旋环叠屋架 Roof Truss in a Spirally and Circularly Overlapped Formation
熟地工艺展示馆在正18边形的平面逻辑下,将每个边的一个端点向圆心位移至与结构柱体的延长线垂直,从外围护来看,两个相邻的边墙得以错开,这不断变化的18段墙缝,让自然光在空间中呈现出丰富的光影微差;从中心来看,也使得各柱梁织成的穹顶中心形成了旋转自然分开的2.5m直径的顶光窗洞。
Following the logical framework of the regular 18-sided polygon on the plane, the exhibition hall repositions one endpoint of each side towards the center of the inscribed circle, aligning it perpendicularly to the extension line of the structural columns. When viewed from the exterior, the adjoining side walls are staggered. The varied gaps between the 18 walls allow natural light to filter in and create a visually captivating interplay of light and shadow within the space. Viewed from the interior, a distinctive 2.5m-diameter hole emerges at the center of the dome, which is formed by the deliberate organization of columns and beams.
▼外围护墙缝间的光,Light filtering through the gaps between enclosure walls © 金伟琦
▼展区望向入口接待区,Entrance reception viewed from the display area © 金伟琦
圆形穹顶如果采取杆件从圆弧点往圆心拉直线的方式,中心节点的构造特别密集,不利于杆件汇集处的衔接建造,中心连接构件也会非常繁杂,加工和吊装的代价很大;另一方面,整个建筑37m的直径跨,也需要在中间营造采光。采取螺旋环叠的互承结构,不存在两根构件共用一个端点的情况,从而避免了形成铰接节点,将木梁以螺旋的方式相互支承,彼此承压而相互叠扣,最终形成连续而又完整的受力系统。
In the case of a circular dome, straightening rods from the arc points to the center of the circle could result in a densely structured central node. This could complicate the connection between the rods, requiring complicated central connecting components and high costs in processing and hoisting. Moreover, the 37m-diameter span of the entire building necessitates daylighting in the middle. To address these challenges, the design team conceived a structure in which the rods are mutually supportive and are connected in a spirally circular formation. This approach eliminates situations where two members share an endpoint, thereby avoiding the creation of hinged nodes. The wooden beams support each other in a spiral, distributing pressure, overlapping, and ultimately forming a continuous and complete stress system.
▼侧光与砖墙,Brick walls and daylight filtering through wall gaps © 金伟琦
06 砖木与乡土 Brick, Timber and Genius Loci
后雁门村多数民居是于1970-1990年代用红砖以清水墙工艺砌筑的,屋顶则是三角木架结构,少数民居为闲置废弃的青砖墙抬梁木架结构,以及2000年之后建设的砖混结构房屋。后雁门村隶属的郇封镇自明清至今都有砖窑厂,目前砖厂仍在生产红砖,离后雁门村仅二三公里的路程,由于性价比高,镇村生产的红砖依然是村民建房的主要材料。熟地工艺展示馆的围护墙体、内部隔墙也采用了当地的红砖清水砌筑,砌筑的工人也是村里的泥瓦匠。
Most of the houses in Houyanmen Village were constructed during the 1970s and the 1990s, characterized by red-brick masonry walls and triangular wooden frame roofs. Other houses include idle, abandoned buildings with gray brick walls and Tailiang-style timber frame structures, as well as brick-concrete houses built prior to 2000. Huanfeng Town, to which Houyanmen Village belongs, has had brick kilns since the Ming and Qing Dynasties. Some of those kilns are still producing red bricks, situated merely 2 to 3 kilometers away from Houyanmen Village. Red bricks produced in the town, due to their cost-effectiveness, remain the primary materials for the villagers building their homes. In this project, local red bricks are applied to the enclosure walls and internal partition walls, constructed by local craftsmen using traditional masonry techniques.
▼入口前厅,Entrance foyer © 金伟琦
▼卫生间及辅助用房,Bathroom and auxiliary room © 金伟琦
村里传统民居下部为砖墙、上部为木架。熟地工艺展示馆在材料的安排上也基于这样一种样态。受展览开敞性大空间的需求,木架除了营造上部屋顶以外,也作为下部的框架柱支撑,在具体木料的选择上,规避原木开裂变形等问题,采用了胶合木工程材,木杆件之间再通过金属连接构件进行螺栓固定。通过在地的红砖清水墙与结构及耐久性能更佳的工程木框架结构,在材料上与村落的传统风貌寻求关联,让乡村产业展示型建筑不仅满足空间量上的需求,也在空间质的营造上呈现乡土感。
Traditional houses in the village typically feature brick walls on the lower section and wooden frames on the upper part. The project adopts a similar material scheme. To accommodate the need for a spacious exhibition area, the wooden frame not only forms the upper roof but also functions as the frame-column support for the lower part. To ensure durability and prevent issues such as cracking and deformation of logs, glulam, and wooden poles were chosen, and the timber rods were securely fastened with bolts through metal connecting components. The combination of the local red-brick masonry wall techniques with the engineered wood frame structure enhances both the structural integrity and durability while aligning with the traditional built environment in the village. This approach ensures that the rural industry display building not only meets spatial quantity requirements but also delivers high-quality spatial aesthetics that echo the genius loci.
▼施工中的航拍,Aerial view of the construction site © 金伟琦
▼屋架施工中,Roof truss under construction © 陈珂
▼模型,Model © 罗宇杰工作室
▼场地平面图,Site Plan © 罗宇杰工作室
▼平面图,Plan © 罗宇杰工作室
▼立面图,Elevations © 罗宇杰工作室
▼剖面图,Section © 罗宇杰工作室
▼节点详图1,Detailed diagram 1 © 罗宇杰工作室
▼节点详图2,Detailed diagram 2 © 罗宇杰工作室
{{item.text_origin}}

