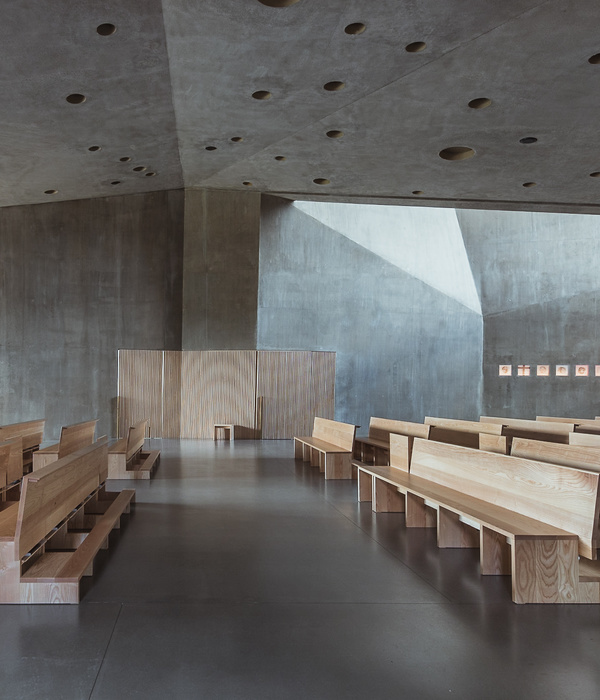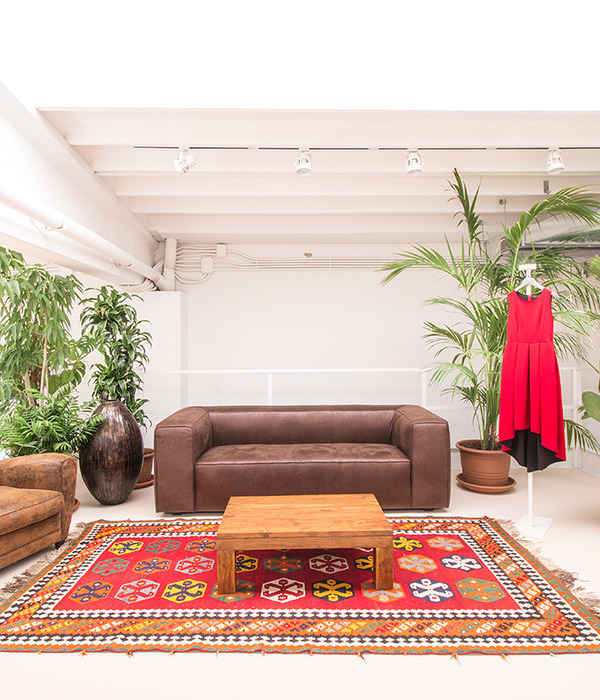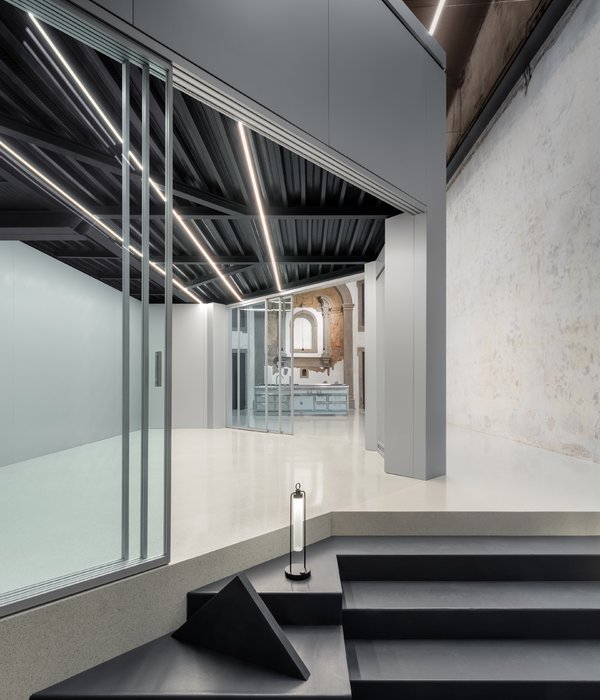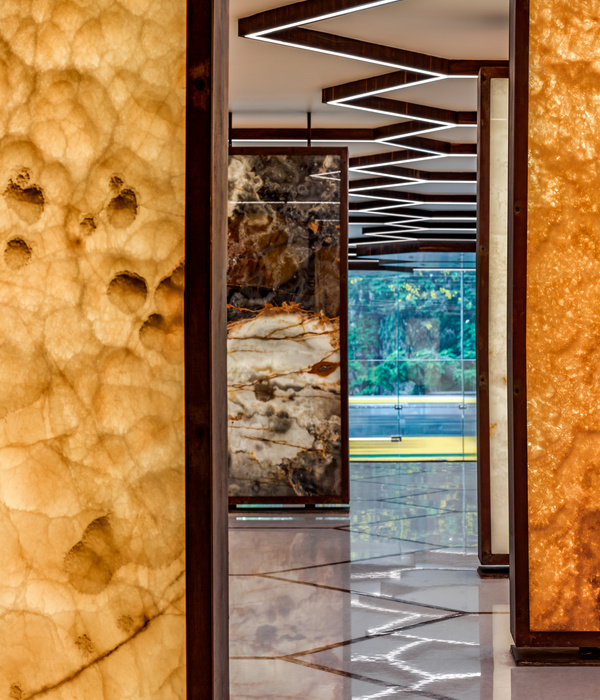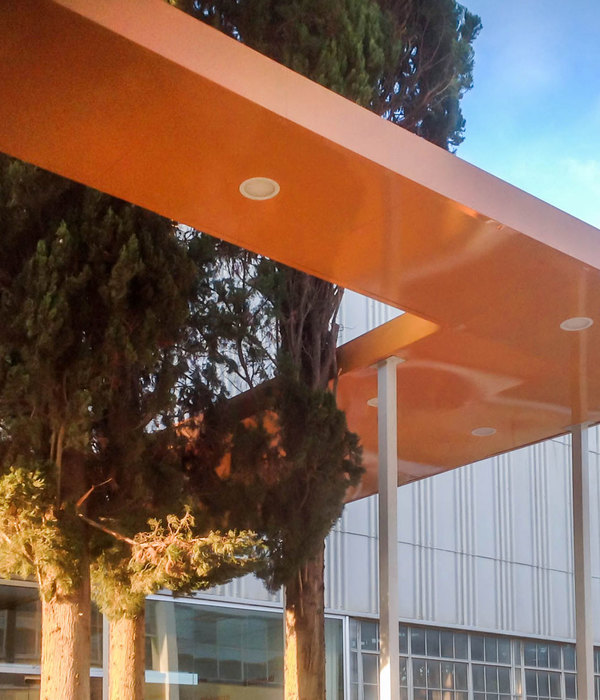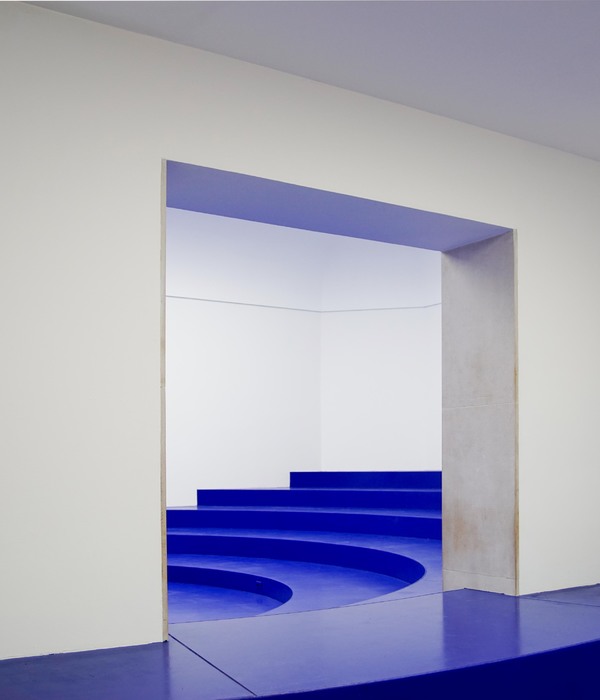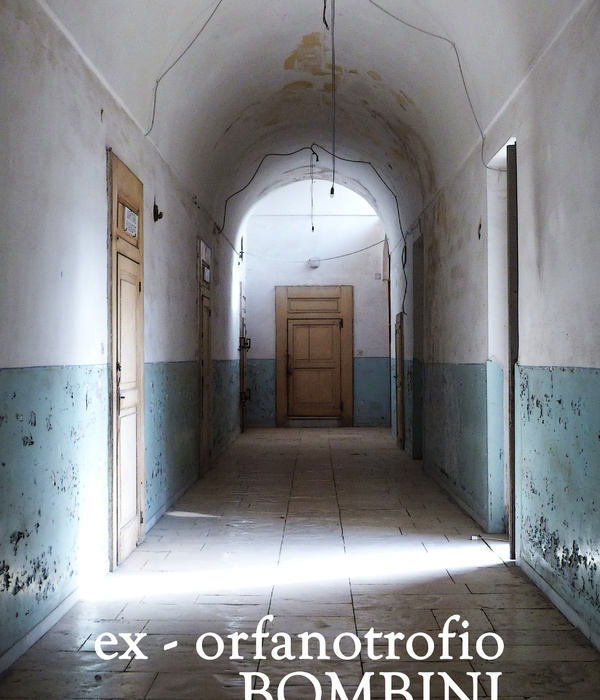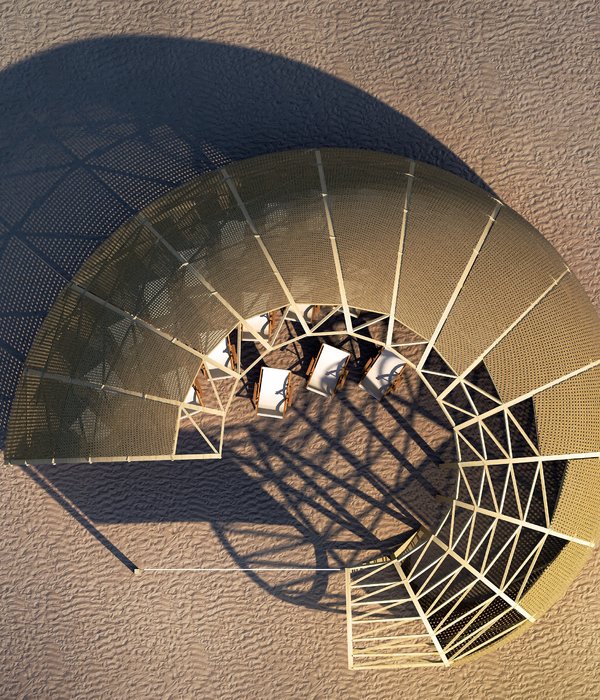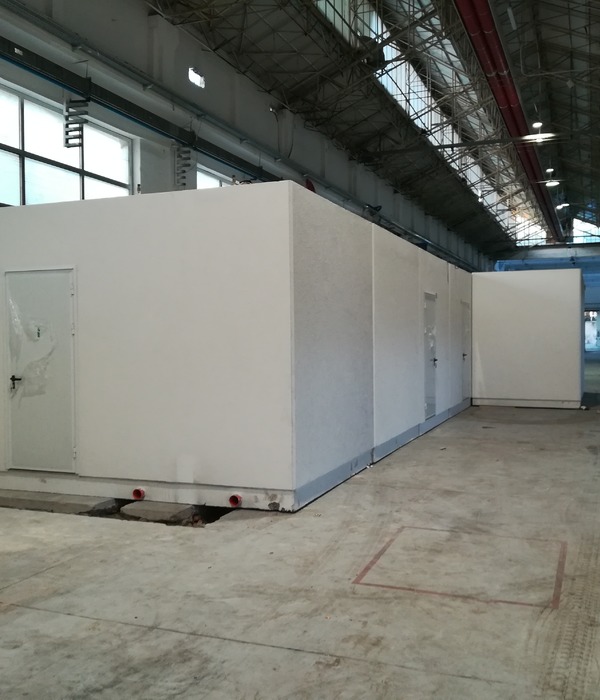Architects:SCHÉMAA
Area:350m²
Year:2020
Photographs:David Foessel
Manufacturers:Technal,Assa Abloy,Saint-Gobain,ACOPLAN,EPSILON,Gerflor,Piveteau bois,VMZINC
Design Team:Maria Enescu & Simon El Hage
Client:City of La Celle Saint-Cloud
City:La Celle-Saint-Cloud
Country:France
Text description provided by the architects. The new recreation center integrates the site of the Morel de Vindé school group and uses part of the recreational area of the schoolyard. The playground is planted with trees and is bordered to the east by a planted embankment which gives it a remarkable landscaped character.
The leisure center is positioned perpendicular to the existing gymnasium and leans against the planted embankment. The link between the recreation center and the gymnasium is made through the new common hall created.
This arrangement allows the preservation of optimal sunlight for the classrooms on the ground floor of the elementary school, the creation of a contained outdoor space suitable for the recreation center and the preservation of a clear perspective towards the courtyard from the entrance to the site.
Through the integration of the project into the planted embankment, a dialogue takes place between architecture and the landscape. The embankment no longer only represents a limit between the schoolyard and the street, it forms part of the overall composition of the school group.
The new extracurricular equipment has a double East-West orientation. The activity spaces open to the west on the courtyard. To the east, roof sheds offer views towards the planted embankment and the sky. The classrooms thus benefit from a variety of views and atmospheres, natural sunlight that changes during the day and natural through ventilation.
The activity rooms are designed as modular spaces largely open to the playground. Thanks to the installation of a removable acoustic partition, two of them can be joined together to transform into a large room.
The volumes of the activity rooms are treated as two independent elements that project onto the courtyard. The building is made of timber frame and cladding. The facade work is based on a rational, simple and grid design for optimal integration into the built context.
Project gallery
Project location
Address:78170 La Celle-Saint-Cloud, France
{{item.text_origin}}

