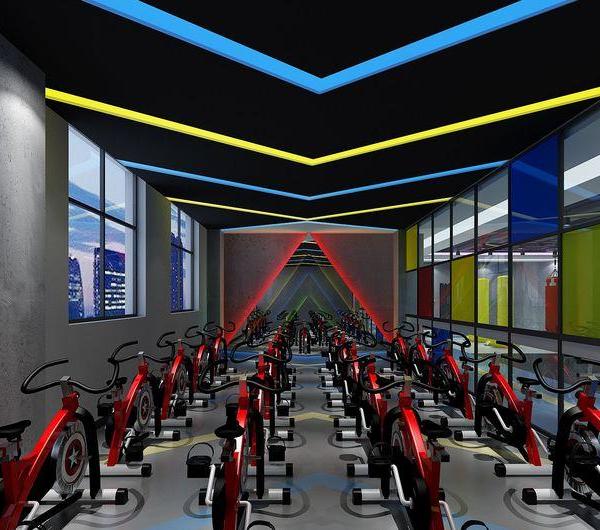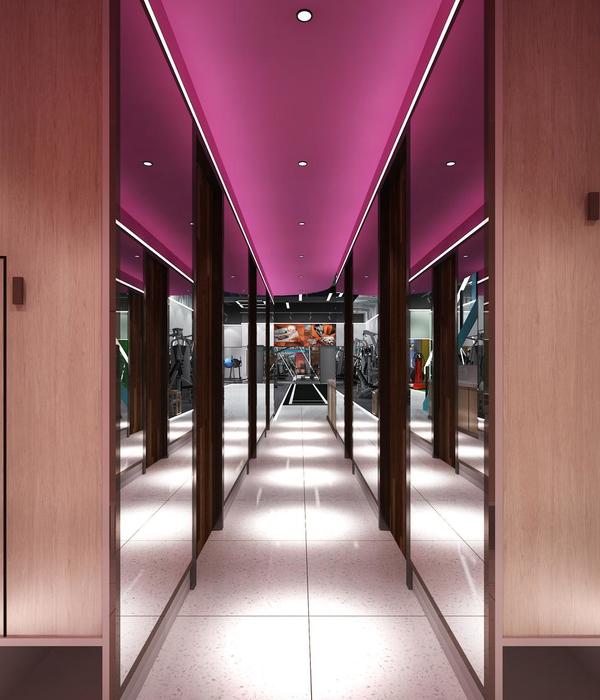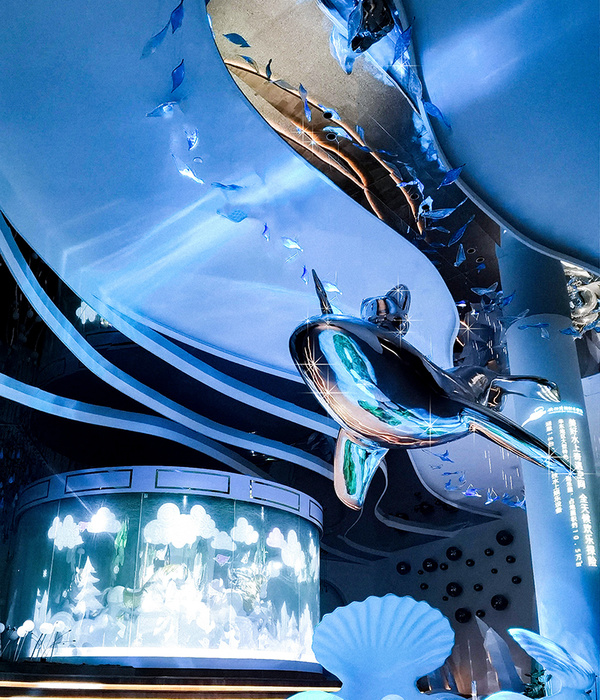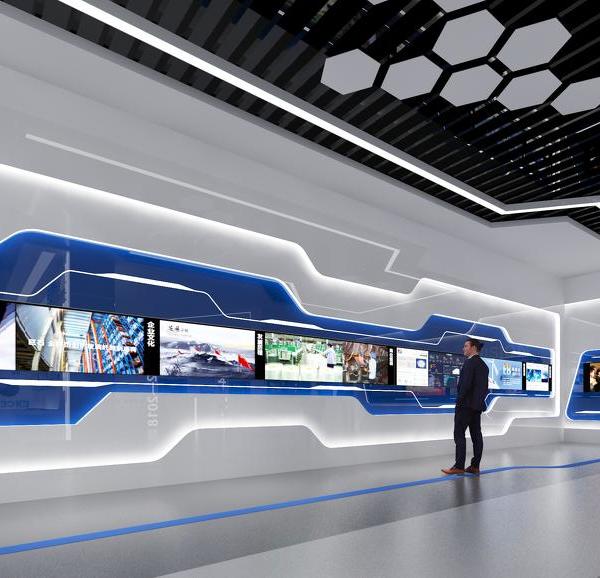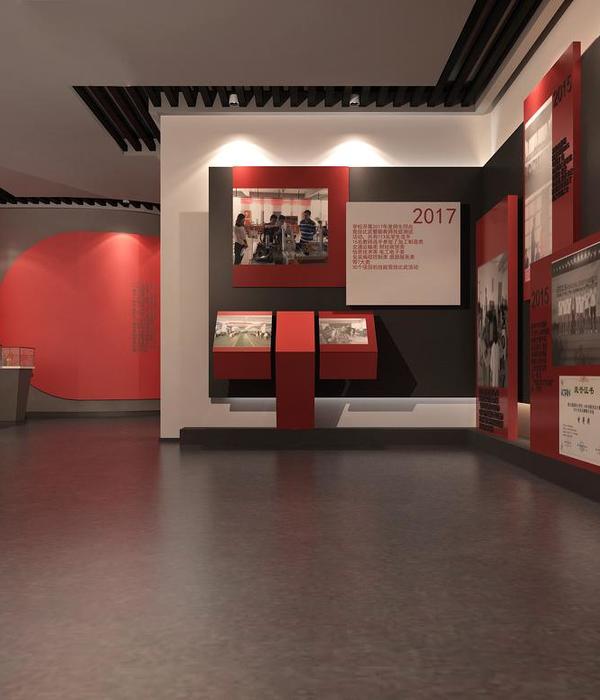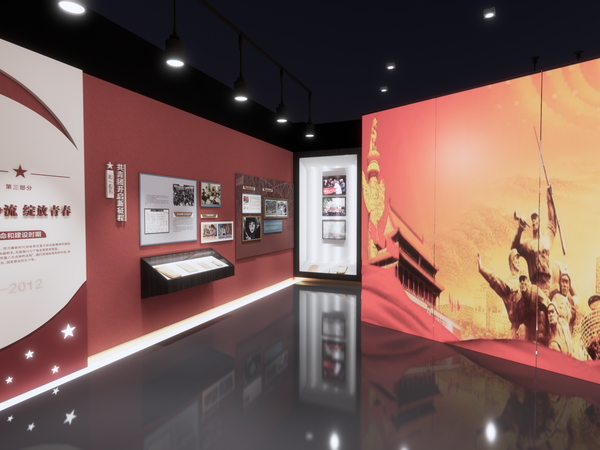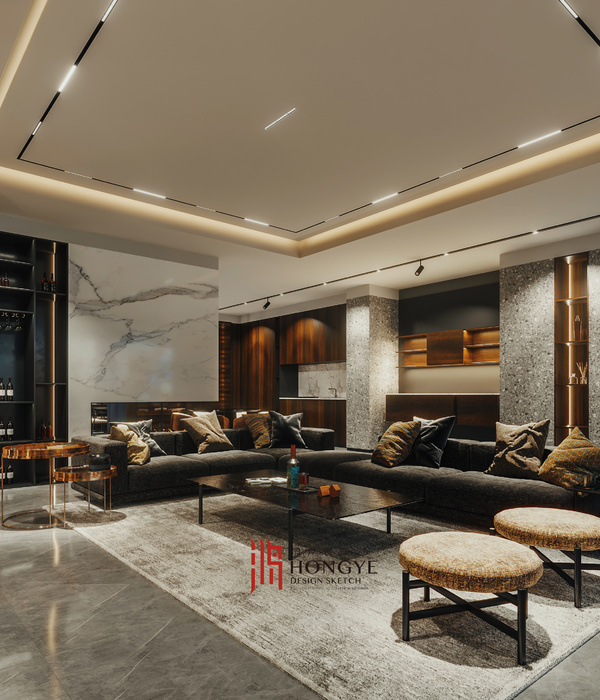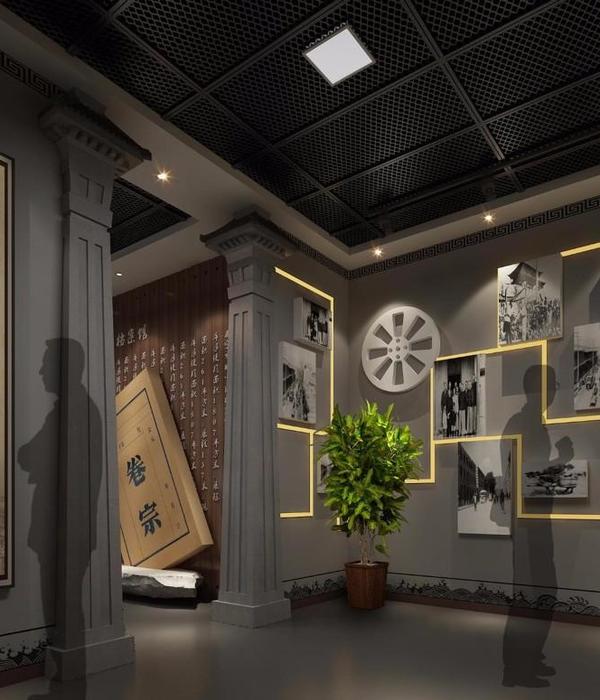Il progetto, nel centro storico di Firenze, mira a trasformare una cappella rinascimentale quattrocentesca in uno showroom sperimentale per un’azienda di cucine su misura - Officine Gullo. L’edificio, parte del complesso della chiesa di Ognissanti, ricca di dipinti di famosi maestri come Giotto, Ghirlandaio e Botticelli, nei secoli ha ricoperto le più disparate funzioni, da cappella funeraria, a cinema, ristorante e persino night club. Ogni cambiamento nella storia ha lasciato una traccia architettonica e una aggiunta al volume originale, che è diventato quasi irriconoscibile nel tempo.
Il progetto vuole riportare questo spazio alla semplicità e purezza originali, senza rimuovere le alterazioni del passato. Con pochi interventi e modifiche specifiche ai materiali e al layout della circolazione, il progetto separa ciò che è vecchio da ciò che è nuovo, sottolineando la diversa storia dei singoli elementi. Il volume triangolare al centro, aggiunto negli anni ’80, viene liberato dai rivestimenti in cartongesso e mostra la sua struttura, dichiarando la propria diversità dalle parti originali della cappella e offrendo l’opportunità di creare uno spazio polifunzionale, trasformabile ed estremamente flessibile. Lo spazio centrale rompe la geometria originale e permette diverse attività, da cene, show-cooking, meeting e co-working, a feste, mostre e eventi temporanei. Le aggiunte moderne sono state rivestite in alluminio e le scale vengono riportate nell’intercapedine tra la cappella e la chiesa di Ognissanti, originariamente staccate tra loro. Le pareti e gli affreschi sono stati ripuliti dagli strati di vernice a smalto che li avevano nascosti negli ultimi decenni. Il controsoffitto in cartongesso che copriva il tetto originale è stato rimosso e sostituito da una rete, che può cambiare la percezione dello spazio, in base a diversi layout di illuminazione. Il concetto di showroom viene reinterpretato. Gli oggetti esposti vengono limitati a una grande cucina attiva al centro dello spazio. La visita diventa un’esperienza museale, dove il visitatore prima ancora di conoscere in prima persona i prodotti, viene a contatto con la storia della cucina italiana attraverso oggetti antichi esposti e video multimediali.
_____
The project is directed at transforming a former renaissance chapel in the old town of Florence, with a complex history, into a characteristic showroom for a bespoke kitchen company - Officine Gullo. The building is part of the Ognissanti church, with paintings from famous masters such as Giotto, Ghirlandaio or Botticelli, and in the centuries, held different functions, from being a church and a cemetery chapel, to being a cinema, a restaurant and even a shoe store. It has, in the past, also been a night club. Every change in its history had left some architectural trace and addition to the original volume.
The project wants to bring this space back to its original simplicity and purity, without removing the alterations from the past. With few interventions and changes specifically to the materials and in the circulation layout, the project separates what is old from what is new, underlining the different history of the elements. The modern volume, added in the 80s, gives the opportunity to create a multipurpose space, transformable and extremely flexible, with a metal structure and state-of-the-art digital technology inside. The central space breaks the original geometry of the chapel, and includes different activities in the location, from dinners, show-cooking , meetings and co-working, to parties, exhibitions or temporary events. The modern additions have been covered by aluminum and the metal structure is cleaned from the plaster and is therefore clearly exposed. The old walls and frescos have been cleaned from the layer of paint. The false ceiling that covers the original roof has been removed and substituted by a mesh, that can change the perception of the space, according to different lighting layouts.
{{item.text_origin}}



