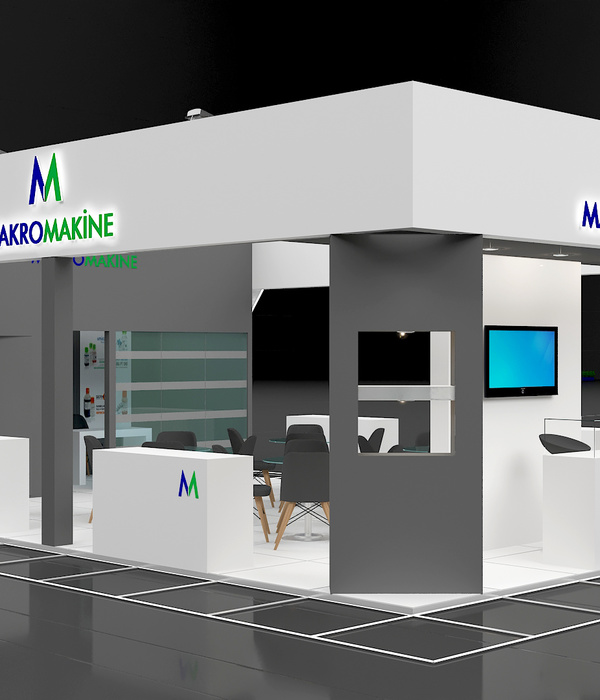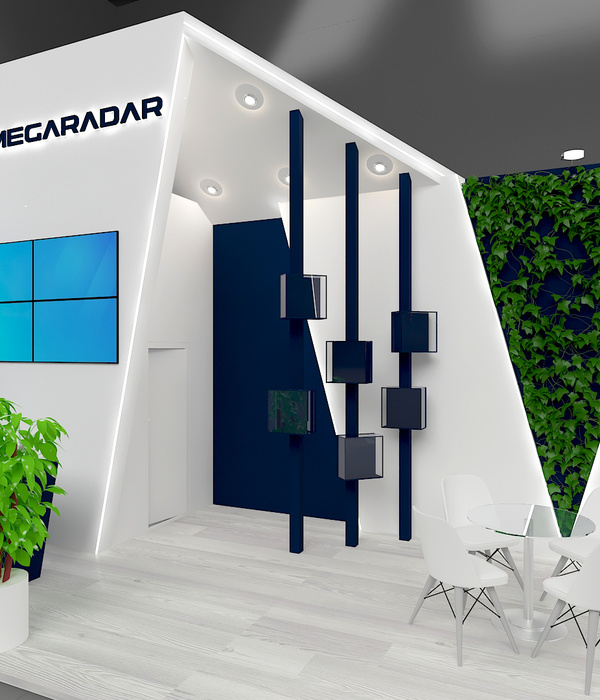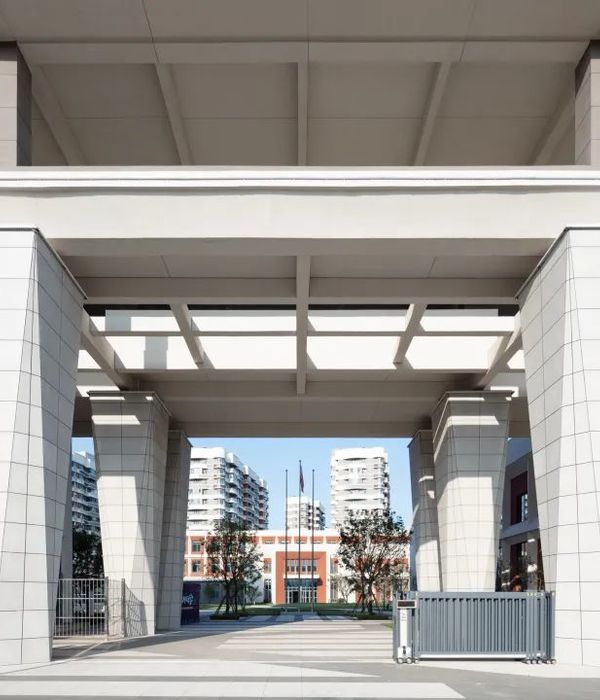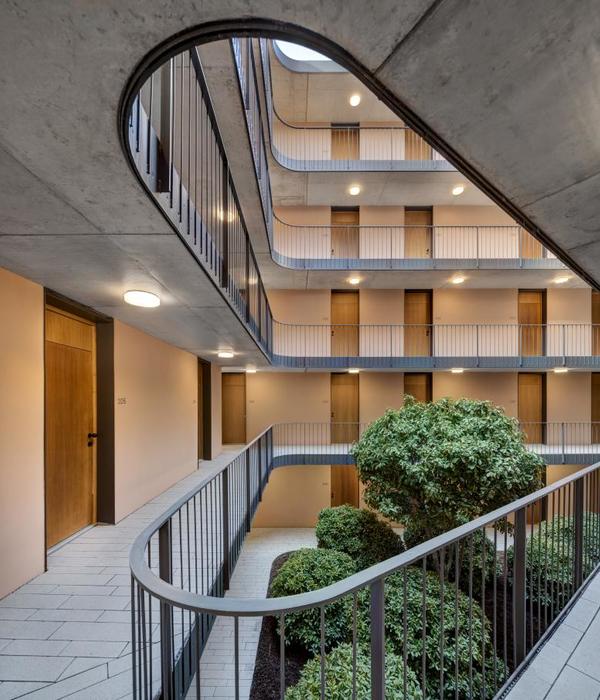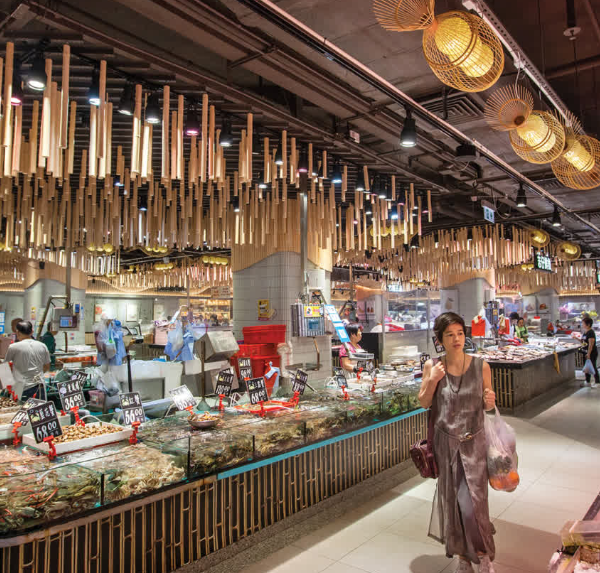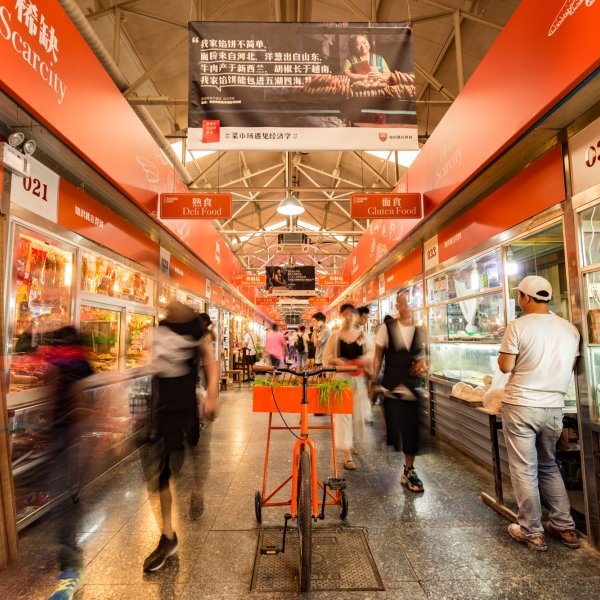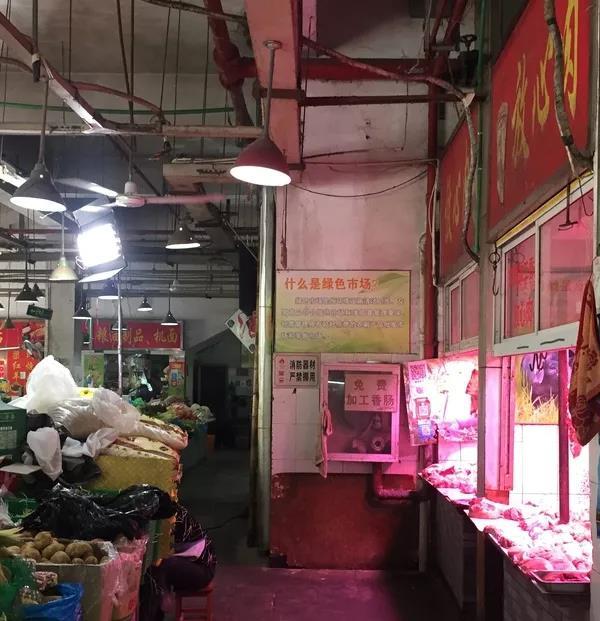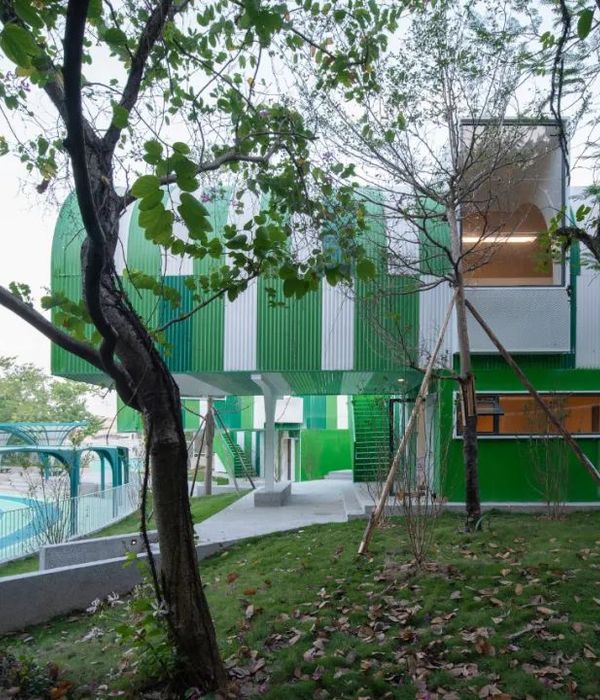Architects:HOYT Architecten
Year:2022
Photographs:Ossip van Duivenbode
Contractor / Builders:Van Wijnen Stolwijk
Structural Engineer Team:CAE Delft
Developer:Ro-ok Rotterdam
City:Rotterdam
Country:The Netherlands
Text description provided by the architects. The city center of Rotterdam was almost completely destroyed in the bombing of May 1940. After the second world war, the city tried to rebuild itself quickly during a period called ‘De Wederopbouw’ or ‘The Reconstruction. In a short period of time, Rotterdam reinvented itself with new buildings in an austere, modern, efficient and pragmatic style.
Today we look back on this post-war period with pride. Many of these young post-war buildings are declared monuments. Buildings which in other cities might be seen as common fifties and sixties buildings are monuments in Rotterdam. When your complete historic city center is destroyed you are very careful with whatever buildings are left.
One of the buildings built in this ‘Wederopbouw’ period was the Church in Overschie in the northern part of the city. Built in 1953, it only served as a church for about 65 years. This was caused by the rapid secularization of Dutch society. Only 46% of the Dutch say that they are religious. Since the church was not used for worshipping anymore but was a listed building the only option was to transform the church into another kind of building. A development which is quite common nowadays in the Netherlands.
The Rotterdam firm of HOYT Architecten was selected as the designer for the project. The difficulty of the design was that it had to consider the interests of three very different stakeholders. The bishop as the previous owner of the building wanted the new function is not bet too profane, the City was the protection of its young monument and the developer wanted the most efficient plan with the best apartments. HOYT Architecten didn’t want to polish away the old building, but they also wanted the freedom to design the best houses.
After some sketches in which the architect proposed to alter the building very much, they came up with a design that left the character of the church intact. The architects decided that the current church should also be leading in the design of the apartments. This led to minimal interventions on the outside except for two added layers on top of the roof. New windows we added sparsely with frames hidden behind the wall and they kept the main entrance with the oakwood doors. The defining elements of a church, the tower, the altar, and the nave were all kept as much as possible untouched.
Also, on the inside, the structure of the old church was ‘holy’. The apartments were carefully designed around the central corridor. When you enter the church, the original height was kept in a large hall with a view of the monumental stained-glass window. The two enormous round-stained glass windows were among the very few religious items left by the bishop which could be integrated into the design.
The architect didn’t want to design anonymous white boxes as apartments but instead whenever possible integrated artifacts and elements of the old building in the house. One apartment has the giant safe of the church in its kitchen, other apartments have masonry arches, and some houses have a balcony on the confessional. There is a very narrow but high apartment in the tower and a large loft above the altar.
In order to make the plan feasible, the architect designed 8 extra apartments on top of the church. The somewhat brutalist design fits remarkably well with the rational architecture of the ‘Wederopbouw’ period. This element on the roof has its own new foundation built around the existing foundation.
Project gallery
Project location
Address:Burgemeester Baumannlaan, Rotterdam, The Netherlands
{{item.text_origin}}

