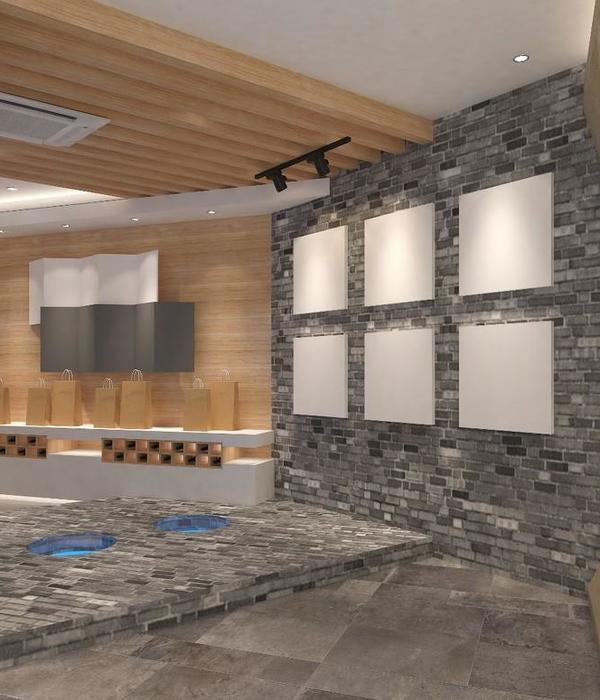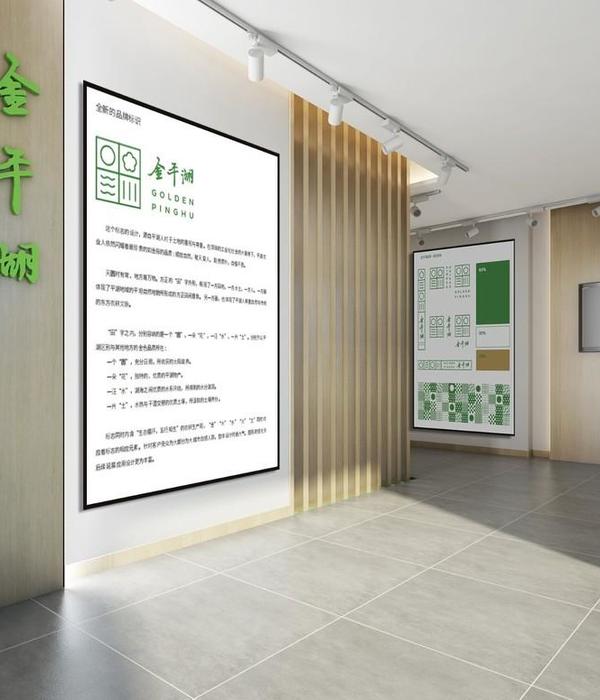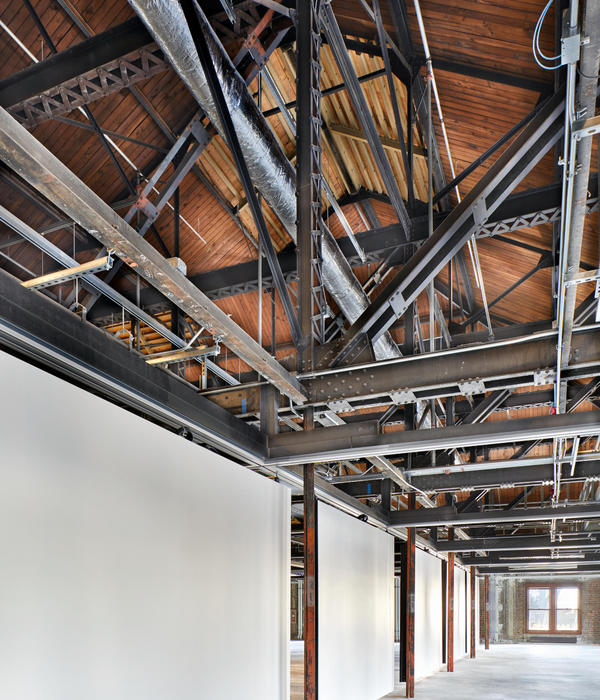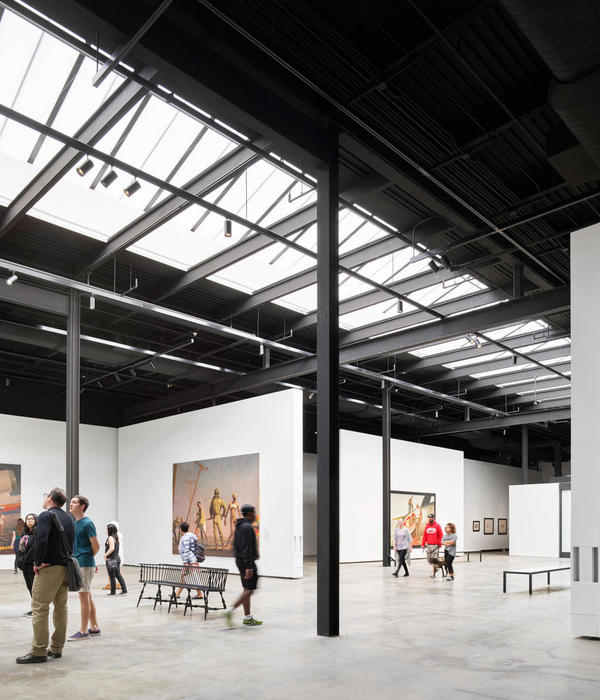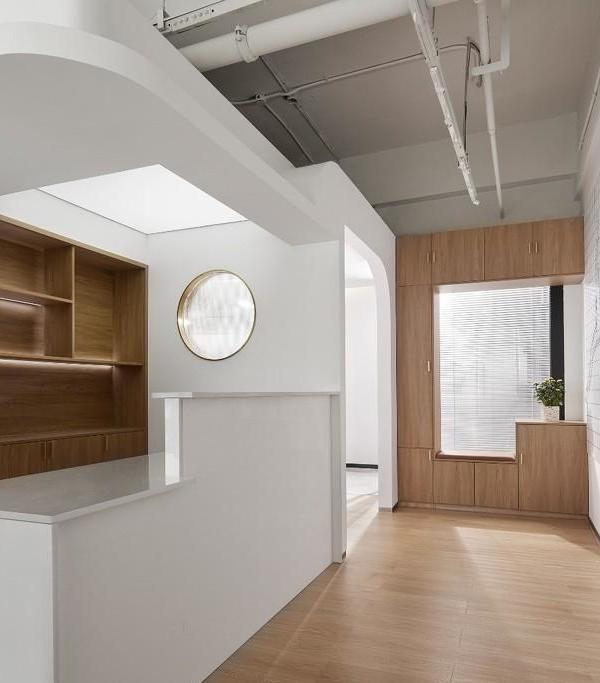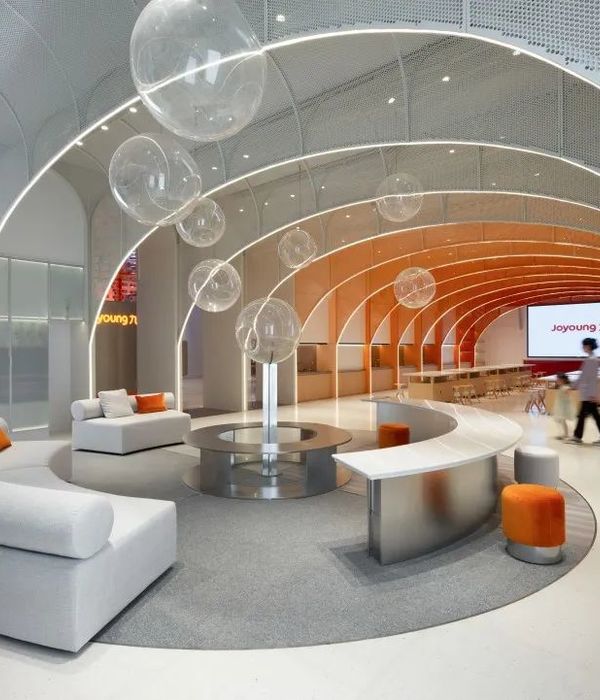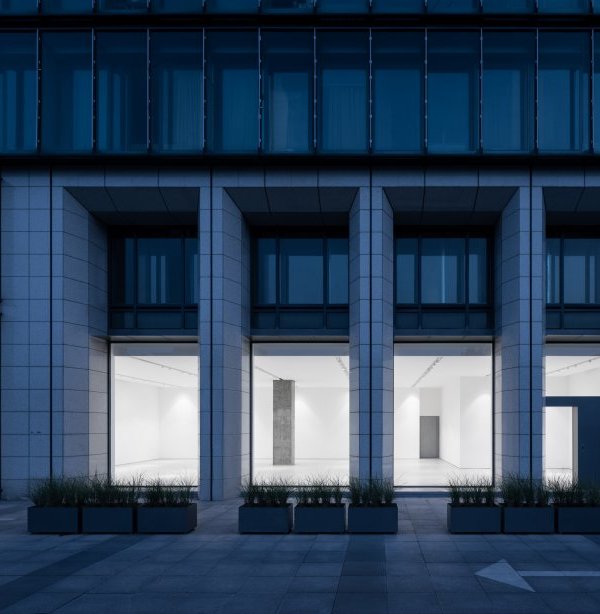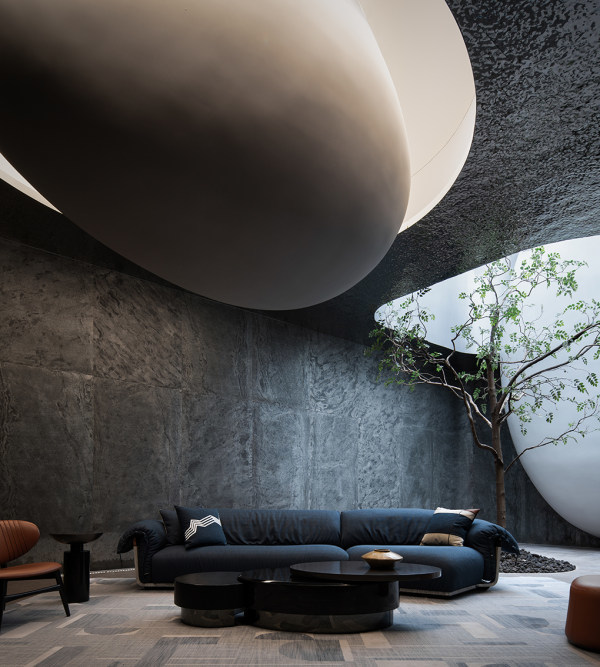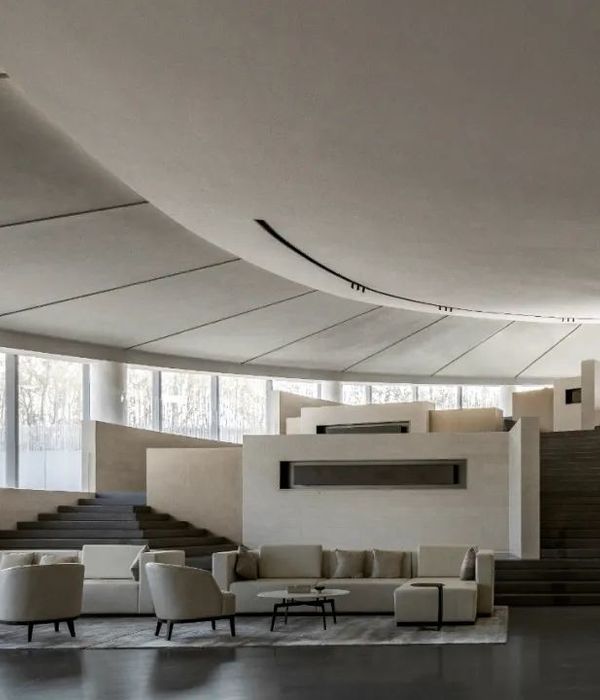The stadium is part of the Health and Wellness Precinct, within Qatar Foundation Education City and is conceived as a proposed host venue for the 2022 FIFA World Cup™ and one of the principal sports complexes in Qatar. Additionally the Health & Wellness Precinct includes an indoor aquatic centre with two Olympic size pools and a diving pool, a multipurpose sports pavilion housing an indoor athletics track and tennis academy, plus external training fields.
The stadium will have a tournament capacity of 40,000 spectators, which is later reduced in legacy mode to 25,000 thanks to a modular design that facilitates dismantling of the upper seating tier.
Arup is providing a complete service including structural design, building services, façade engineering, civil engineering and infrastructure, together with consulting services for stadium cooling design, sustainability, fire safety, security and ICT as well as audio visual services.
In order to meet the challenges of this project, the team carried out a pioneering R&D program for the stadium cooling system design, which aims to ensure the safety of players and spectator comfort.
“Using an innovative computational fluid dynamics analysis, we were able to design an intelligent stadium cooling system which uses a series of passive measures, including bespoke stadium roof geometry, to protect the stadium bowl from the harsh external conditions and minimise energy use.”– David Castro, Associate Director and Project Manager, Arup
The project is targeting a LEED Gold certification rating and incorporates a variety of additional sustainable design aspects such as green roofs, photovoltaic and solar thermal panels, energy use reduction initiatives and water recycling.
Arup Madrid is leading the engineering team on this project and working closely with RFA Fenwick Iribarren Architects, with support from our staff in Berlin, Doha, Dubai and London, consolidating a team which has counted on over 200 multi-disciplinary professionals.
{{item.text_origin}}

