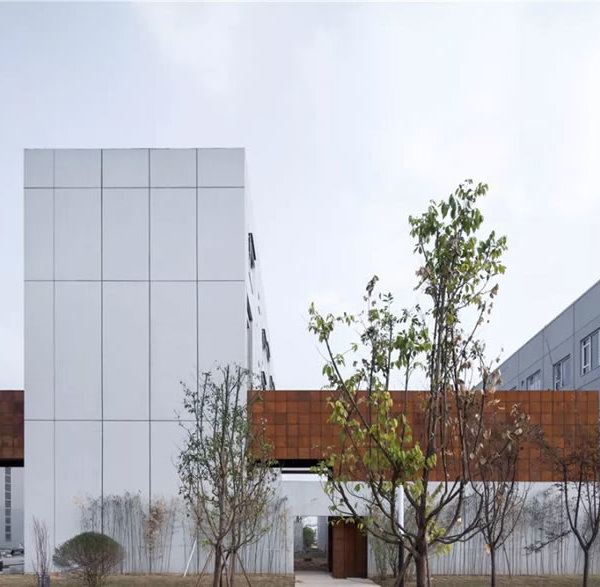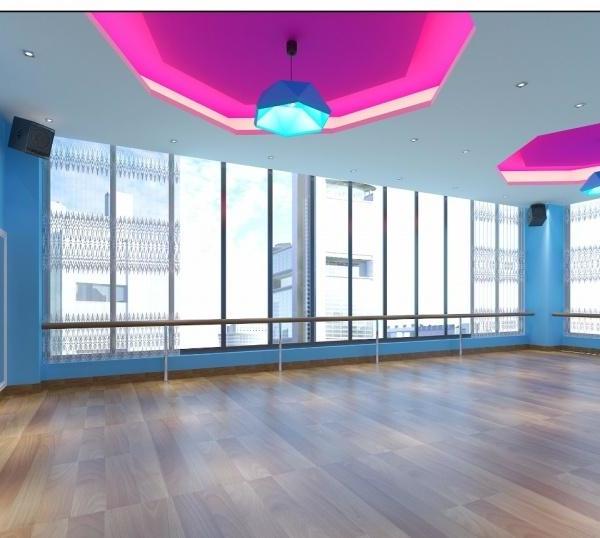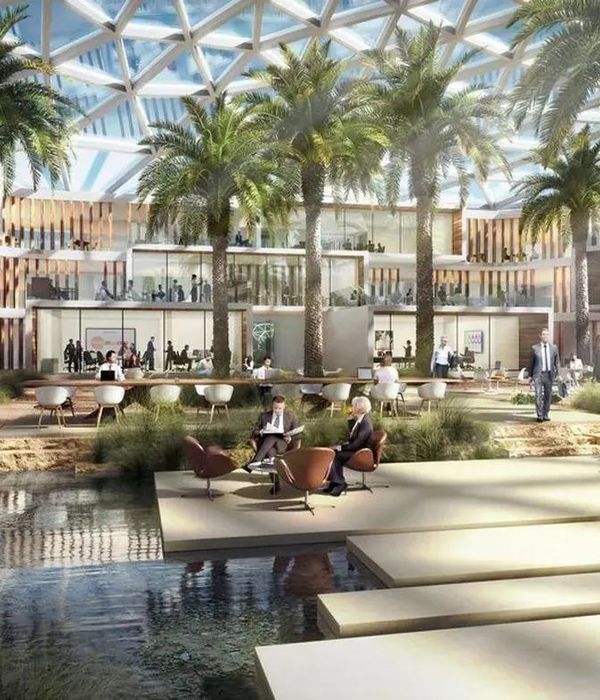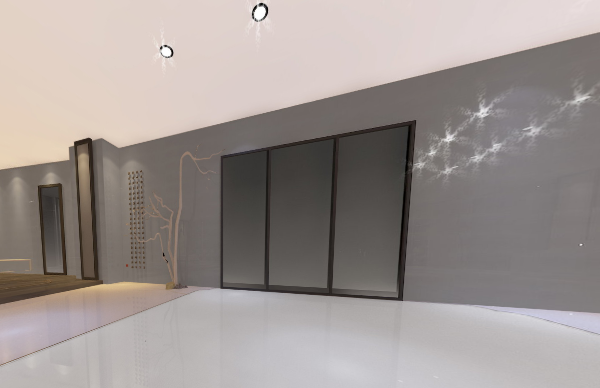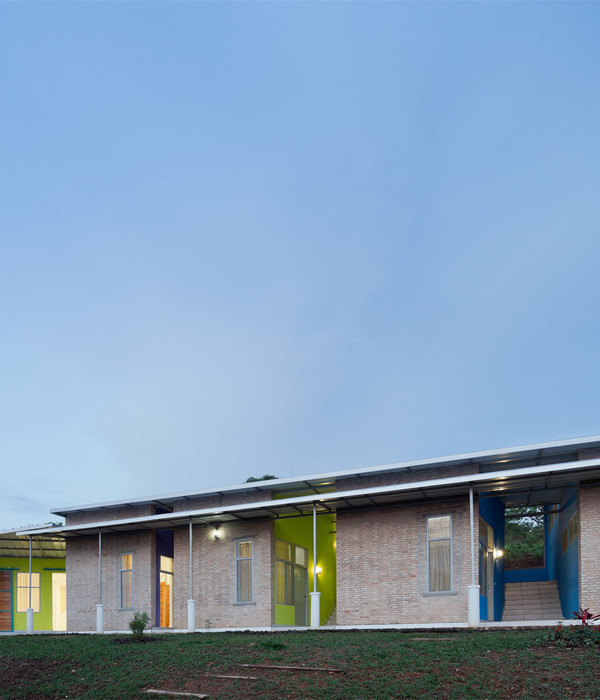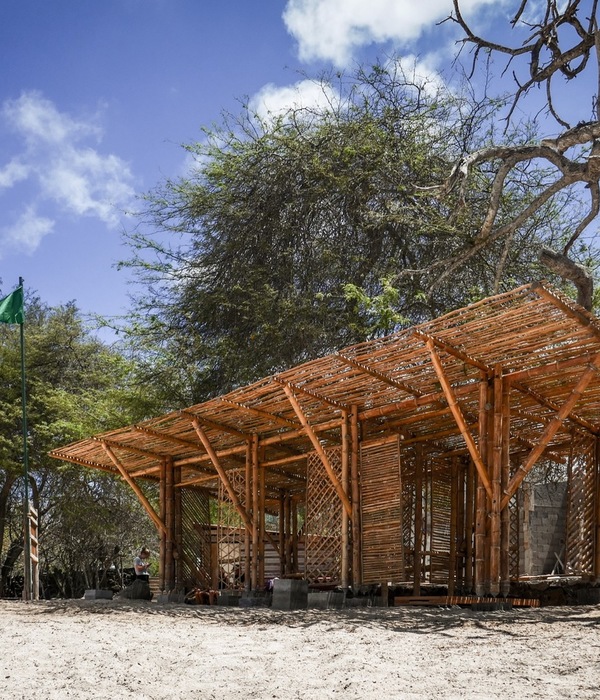Architect:Eskew+Dumez+Ripple
Location:800 SE C St, Bentonville, AR, USA; | ;View Map
Project Year:2019
Category:Secondary Schools
• The Thaden School campus was built around the concept of hands-on learning. The site promotes real-world applications of lessons taught in class by engaging students with the surrounding environment and the everyday tasks of campus life.
• All concepts and ideas that have come to fruition on this project are the result of the values held deeply by more than 30 participants and stakeholders who came together prior to planning to discuss the future and function of Thaden.
• Noted for its pastoral scenery, the landscape encompassing the school provides a lush array of plant life that exemplifies the area’s native characteristics. By interweaving the school’s immediate ecosystem into its own design, students can see science come to life while exploring the on-campus gardens and greenhouse.
• The central point of Thaden is the Home building, a construction dedicated to fostering a comforting and familiar atmosphere. Equipped with a unique teaching kitchen, a library, and unstructured study and lounge spaces, the Home building also takes cues from regional architecture.
• Stormwater management and a “perfect loop” system that sees the students eat and compost the same food they learn to grow are just two examples of the teaching experiences that come with keeping sustainability at the heart of the Thaden’s design.
The master planning process of Thaden’s campus was kicked off with a gathering of nearly thirty individuals from the school’s leadership, the design staff, and more than a dozen community organizations. While preparing for the project, in addition to the master plan, EskewDumezRipple would also become responsible for building the core asset of the campus, the Home building. A deep community and stakeholder engagement effort was maintained throughout the life of both projects in helping develop not only the quantity and quality of spaces on campus, but their adjacencies, a student’s journey throughout the school day, and ways in which the community might become involved.
The founding vision for Thaden School sought to challenge traditional paradigms of education. The school developed its pedagogy around three signature programs: Reels (where narrative and visual communication come alive through the production of film and video), Wheels (where physics and mechanics come alive through the construction and use of bicycles), and Meals (where biology, chemistry, and community come alive through the growing and preparation of food). In this vein the school envisioned a series of “makerspaces,” corresponding to each of the three individual programs, to augment learning as extensions of the classroom.
In imagining an education that nurtures a strong familiarity with the environment and its preservation, incorporating the outside world became just as important as what happened inside. Rather than creating a singular monolithic structure, the school is dispersed into several different buildings, spread out to make room for sprawling views of the landscape, offering students plenty of opportunity to appreciate the breadth of nature between classes.
In addition to the grand format of Thaden’s campus, a great deal of attention was given to The Home building. The Home building takes visual cues from the region itself, with board and batten facades and all wood construction incorporating the beauty of local, vernacular architecture. Inspiration was specifically drawn from precedents in the landscape, notably the idea of the Ozark farmhouse. As the hearth of the campus, the Home building provides an expansive dining hall, where all of campus comes together for meals.
Students take classes in a state-of-the-art teaching kitchen—one of the truly unique spaces in the Home building— one that deeply espouses the school’s “learning by doing” mantra. The adjacent landscape is a productive one. An “urban agriculture” program features fruit and vegetable fields, orchards, planter boxes, and a working greenhouse.
The building’s design places sustainability central to students’ education. This begins with an adjacent landscape that acts as a botanical textbook filled with a diversity of plants, flowers, and trees—tallgrass prairie, oak and pecan woodlands, bottomland hardwood forests, freshwater wetlands—a microcosm of the region’s native plant communities.
Stormwater management (91% is managed onsite) is accomplished via a distributed strategy, with several detention areas across the site. In the rear of the Home Building, an ever-present “water lab,” detains the majority of rainwater, while offering a unique “classroom outside the classroom”—an opportunity for students to learn directly via their surroundings.
The whole of Thaden School strives to establish an innovative vision for the future, while reflecting the rich, pastoral heritage of the surrounding landscape.
▼项目更多图片
{{item.text_origin}}


