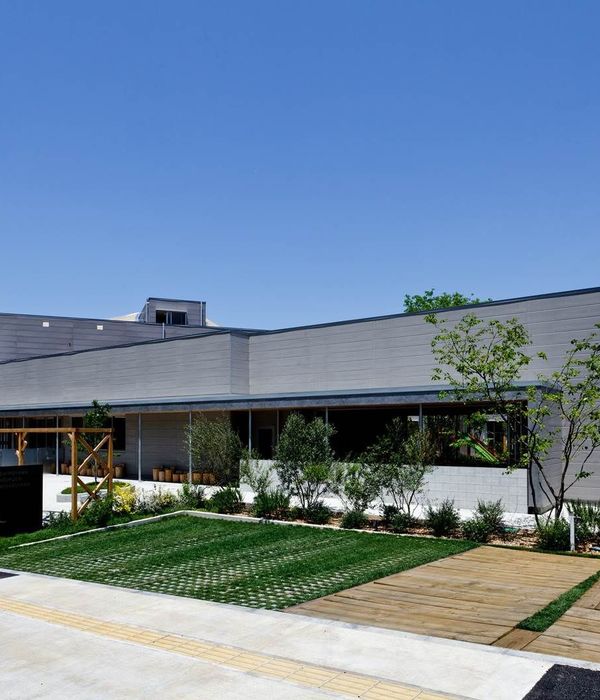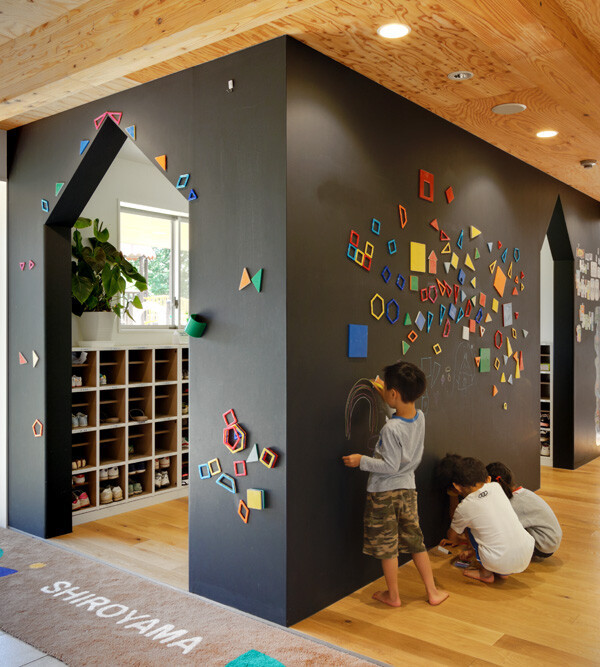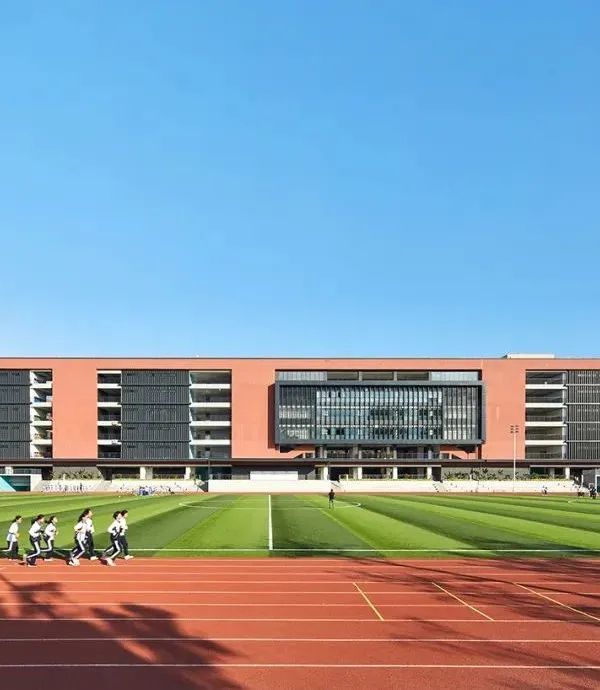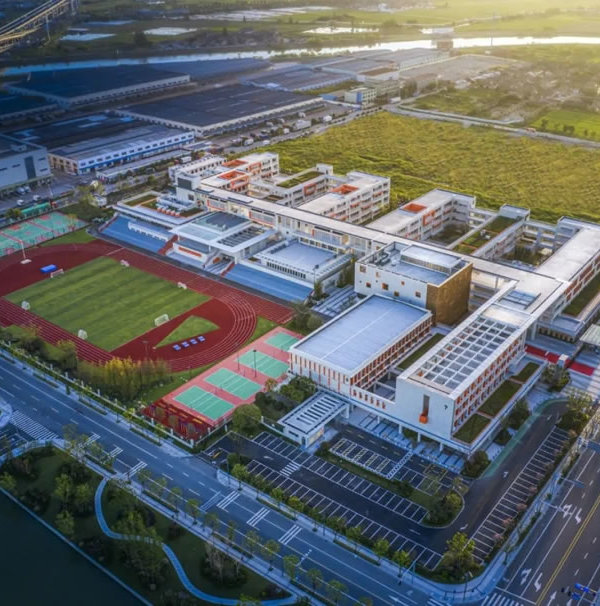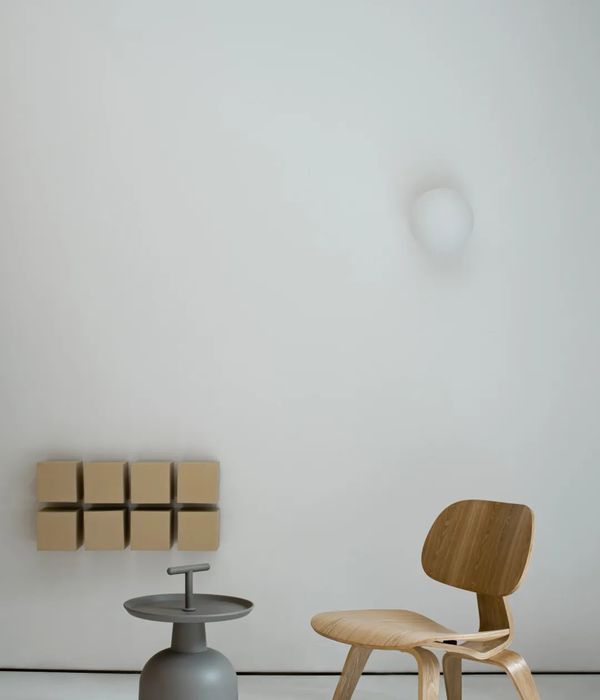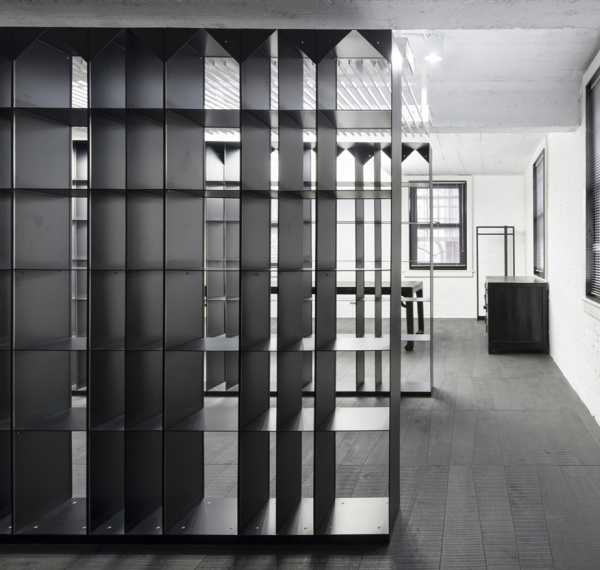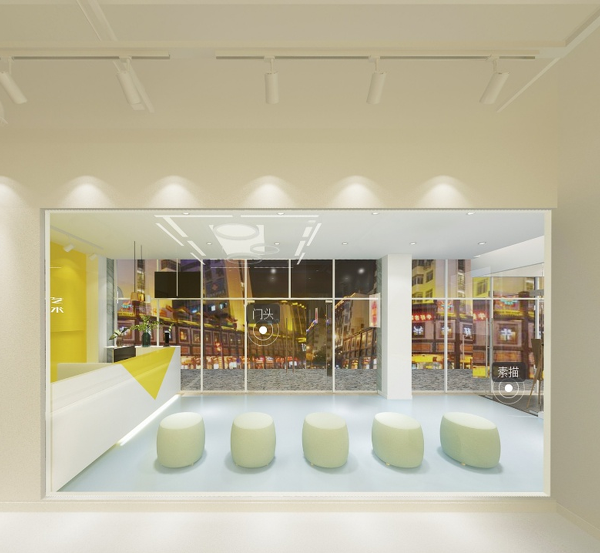非常感谢
DIALOG
Appreciation towards
DIALOG
for providing the following description:
DIALOG和B+H Architects一起合作,以学生为首要推进要素,在加拿大温哥华顶尖大学–不列颠哥伦比亚大学的设计了一座全新的,可持续的AMS Nest中心。面积达到25万平方英尺,环保评级达到LEED铂金该学生会大楼在万众瞩目中迎来开幕式。
DIALOG and B+H Architects collaboratively translate student-driven design ideas into AMS Nest, setting the benchmark for publicly engaged design with this new, sustainable center.
The return of students to UBC coincides with the highly anticipated opening of the AMS Nest – a new 250,000 square foot, LEED Platinum student union building.
这栋五层楼的、耗资1.07亿美元的学生会建筑由DIALOG and B+H Architects设计建造,但是其中75%的资金都来自学生,于是产生了一个独特的设计过程,学生会充当客户的角色,而学生的参与是项目构建过程中的驱动因素。该密切的合作过程带来的结果是可持续的民主中心、校园中心,体现了学生的生活和参与性,同时也为当代制度设计建立了新的标准。
The five-storey, $107M student union building designed by DIALOG and B+H Architects received 75% of its funding from the students, resulting in a unique design process where the union took on the role of client, and student engagement became the driving factor from proponent selection through to construction. The outcome of this heavily collaborative process is a sustainable, democratic hub and campus centerpiece that serves as a testament to student life and engagement while establishing a new standard for contemporary, institutional design.
DIALOG和B+H联合的领导Joost Bakker解释说:“在英属哥伦比亚大学中有来自世界各地的学生。对我们来说,将建筑构建得有意义而又舒适是非常重要的。这个空间将会为学生带来一种地方感,并通过设计来提升校园生活的质量。”
B+H Architects的主管Kevin Stelzer补充道:“我们对项目的建筑设计感到非常自豪。这是一个当代的作品,学生们喜欢它。我们希望AMS Nest能够成为革新合作项目的基准。”
“Students from all over the world attend UBC. It was incredibly important for us that the built space be meaningful and comfortable; a space that would create a sense of place for the students and improve the quality of life on campus through design,” explains Joost Bakker, leader of the joint DIALOG and B+H efforts.
“We’re incredibly proud of the architectural design. It is a contemporary solution and the students love it. Our hope is that the AMS Nest becomes a benchmark for what can be achieved through innovative collaboration,” adds Kevin Stelzer, principal at B+H Architects.
通过一个独立于学校的、学生推动的设计比赛,DIALOG 和 B+H Architects的以社区为中心的设计被选为了冠军,这是学生们基于集体经验做出来的选择。在探索设计的过程中通过社会媒体、YouTube、海报宣传活动的方式让学生参与进来,这一做法对于全面获取学生们的意见至关重要。
此外,DIALOG和B+H举行了18次联合研讨,为学生提供持续的平台来发表他们对选址的看法和共同愿望。得益于透明的参与设计过程,一间弹出式的玻璃隔间,即“设计立方”,在原学生会建筑的旧址上拔地而起。而这大大促进了为期四年的设计建造过程中开发式交流和学生共识得到进一步发展。
Through a student-driven design competition, independent from the university, DIALOG and B+H Architects were selected as the winning team based on their collective experience delivering community-centred designs. Engaging with students via a social-media, YouTube and poster campaign actively exploring the design process was necessary to fully capture student voices.
In addition, DIALOG and B+H hosted eighteen collaborative workshops to provide an ongoing platform for students to express their goals and collective vision for the site. Fostering a transparent and engaging process, a pop-up glass cubicle, the “Design Cube”, was erected in the old student union building, allowing open communication and student consensus during the 4-year process.
可持续建筑的特征包括高性能的维护体系和三重玻璃幕墙,以确保低能耗的实现。其能量消耗仅为原学生会建筑的一部分。而且,高性能的太阳能屋顶能够产生能量和热量,当然也包括冷却技术。
为维持经济的可持续性,该多元化场所提供了无数的功能。如学生娱乐室、餐饮、零售、日托、会议室、三层高的室内攀岩墙、及多功能的活动场地。学生经营的酒吧和餐馆项目,甚至是直接利用建筑的绿色屋顶种植生产产品,是学生会的主要收入驱动之一。
为优先确保建筑设计的强适应能力,设计的很多方面是可移动的、可重组的、
因此便可以灵活应对短期变化(数小时、数天、数月等)。于此同时,建筑师还采用耐用材料,这样整个体系便牢固和更易使用。
Sustainable building features include a high-performance cladding system and triple glazing to ensure low energy consumption, resulting in the SUB using a fraction of the energy of a conventional building. A high-performance solar roof produces energy and heat, as well as cooling.
To nurture economic sustainability, the multi-purpose site houses a myriad of functions from student club rooms, food and beverage, retail, daycare, meeting rooms, a 3-storey indoor climbing wall and a multi-purpose event space. The student-run pub and eatery program, one of the union’s main revenue drivers, even utilizes products grown directly on the building’s green roof.
Ensuring it would remain future-proof was a priority and many aspects of the design are moveable, reconfigurable, de/reconstructible systems to allow flexibility to respond to short-term changes (hours, days, months, etc). Durable materials and non-prescriptive elements allow for adaptation to occur over longer timescales. The skillful combination of the two provides a robust and nimble capacity to respond to the challenges of designing for unknowable futures.
针对社会可持续性和显著的场所感,AMS Nest的选址问题战略性地以响应校园总体的规划为导向,并融入UBC校园中现有的标志性的长满草的“小丘”这一环境特征。茂盛的森林和热情的材料确立了建筑的内部品味,而布局上致力于实现传统的“集市”功能,则是对建筑的民主设计过程的认可。
In terms of social sustainability and establishing a distinct sense of place, the AMS Nest’s site is strategically programmed to respond to the campus mater plan, and tailored to integrate the existing and iconic grassy “knoll” on UBC’s campus. Rich woods, and warm materials define the interior palate, while the layout is centered on a classical “agora” as a nod to the building’s democratic design process.
Location: University of British Columbia, Vancouver, Canada
Year: 2015
Site Size: 11,700 sq.m
Collaborators:
Architects: DIALOG and B+H Architects
Structural: RJC
Mechanical: AME
Electrical: AES
Code: LMDG
Contractor: BIRD construction
Project Manager: UBC Properties
Photo Credit: Ema Peter
{{item.text_origin}}

