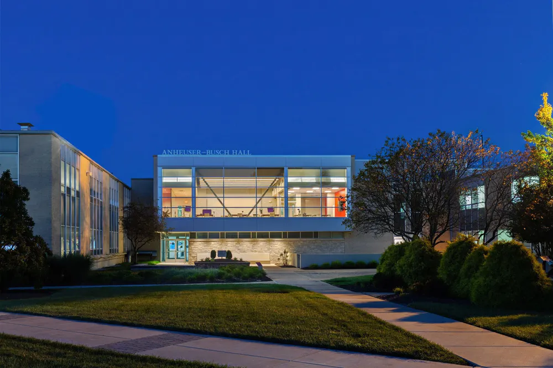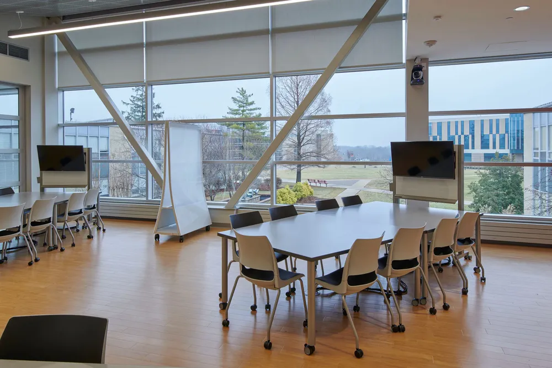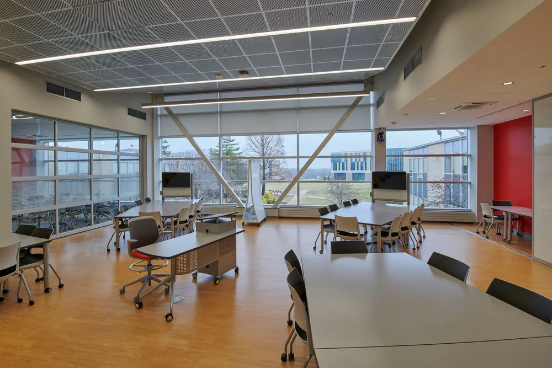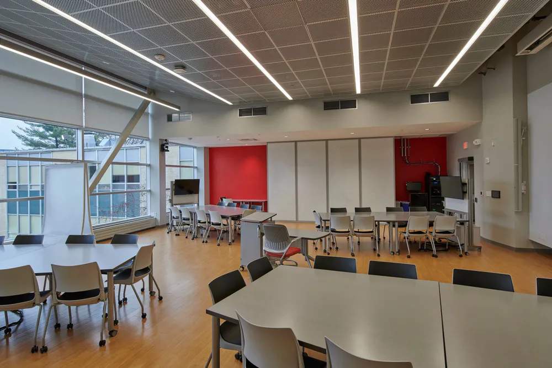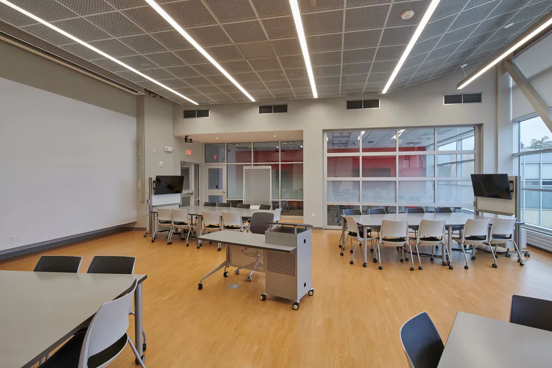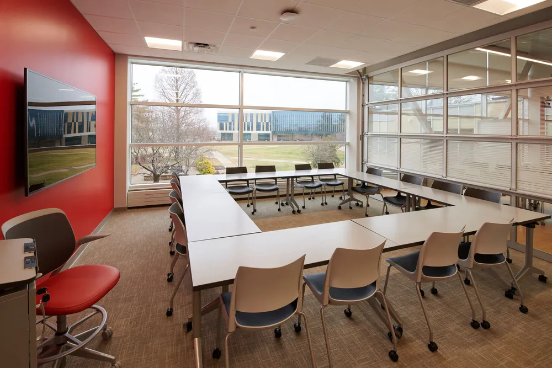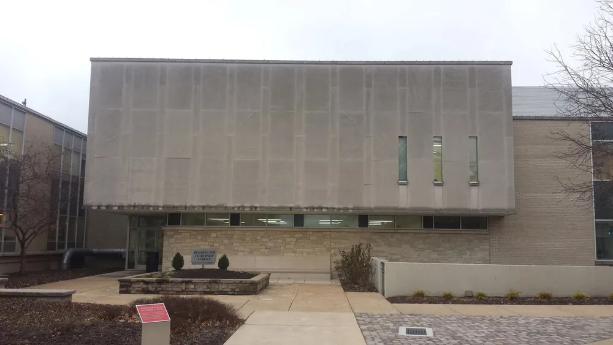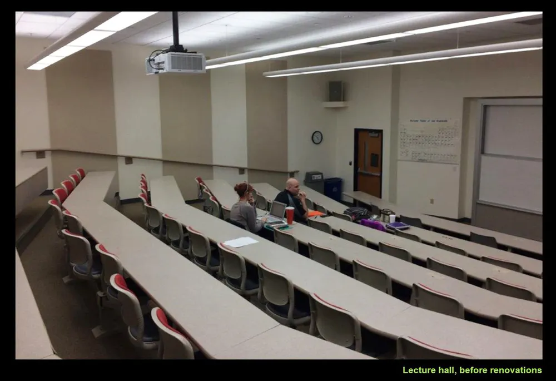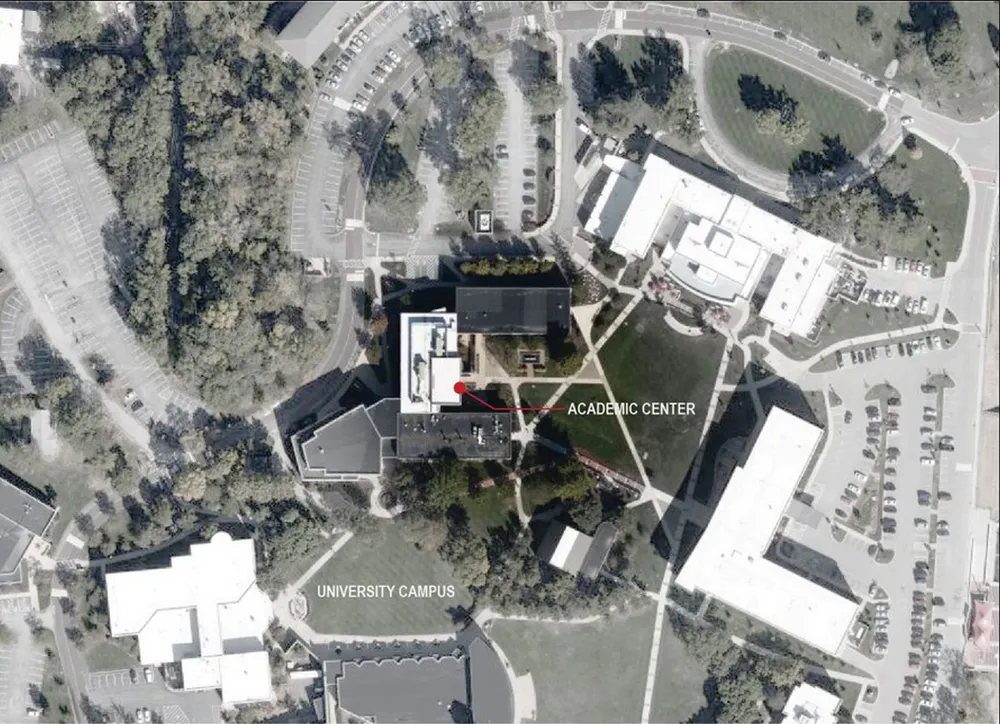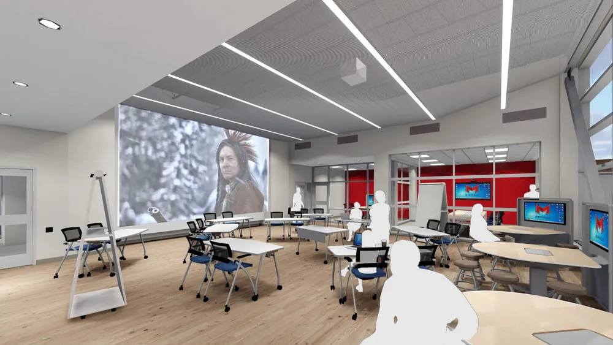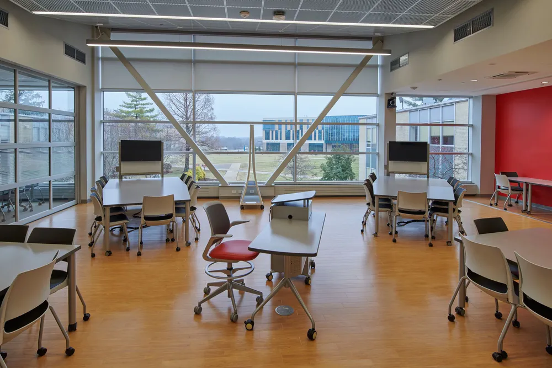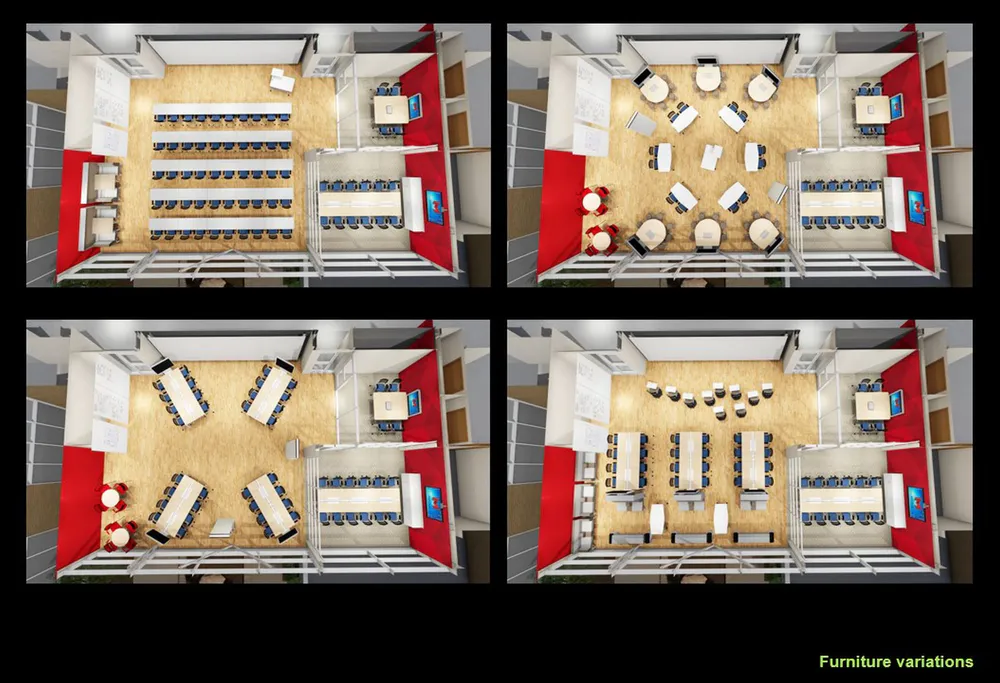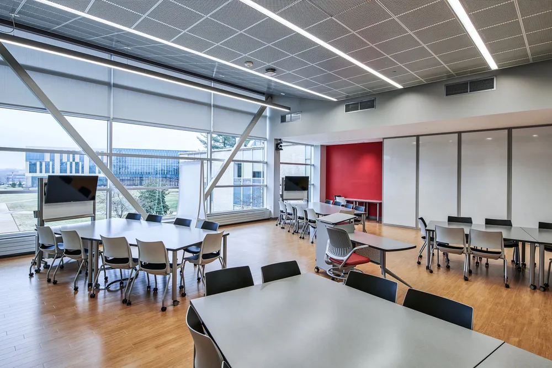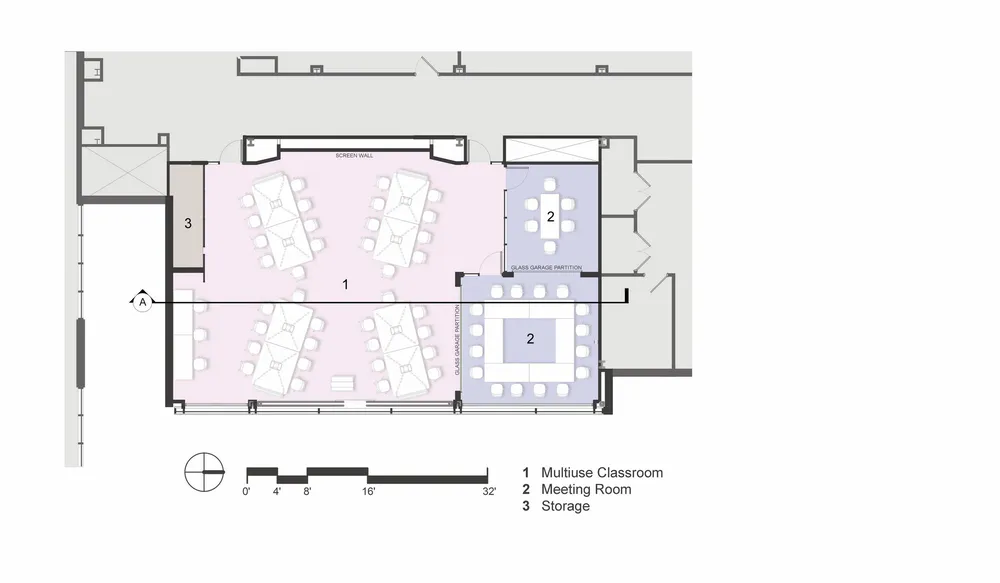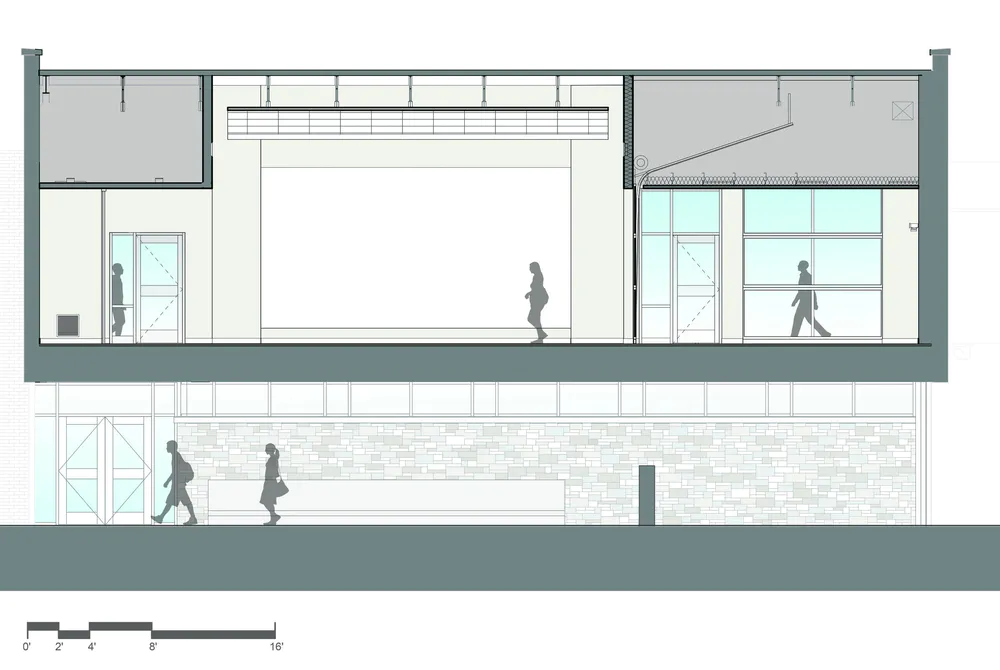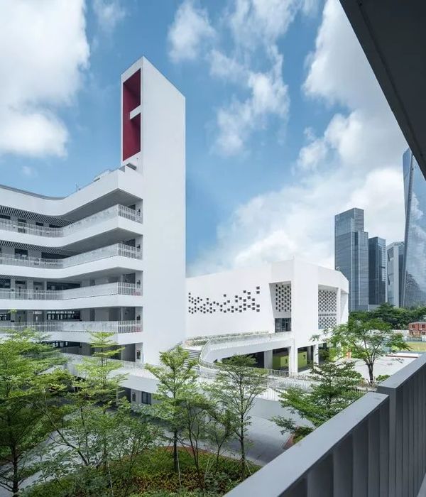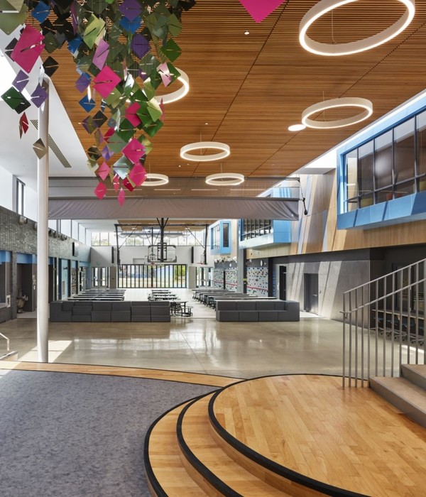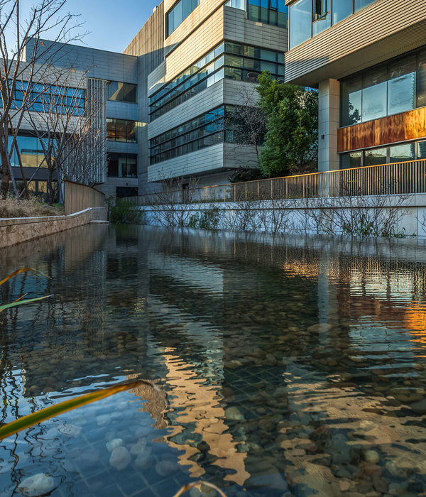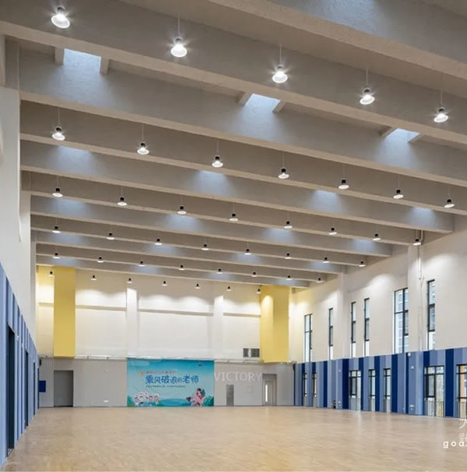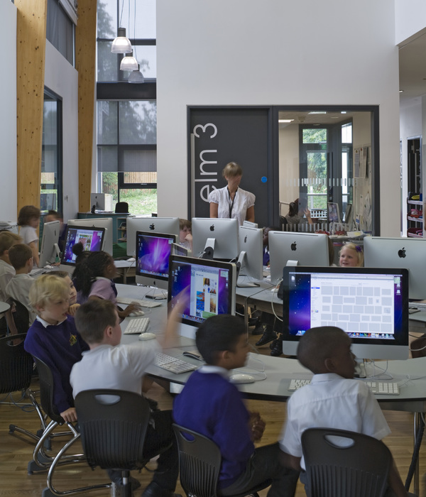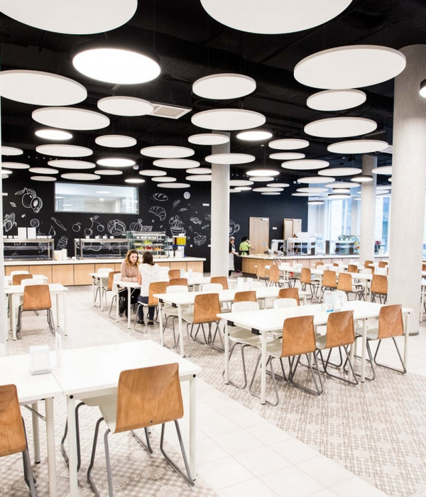Anheuser-Busch Academic Center
Architect:Cordogan Clark & Associates
Location:St. Louis, Missouri, United States; | ;View Map
Project Year:2018
Category:Universities
The new Anheuser-Busch Academic Center transforms a traditional 2000 square foot lecture hall into an innovative space adaptable to a wide range of learning needs. It converts an outmoded ‘knowledge economy’ learning space into to an agile learning environment designed for our ‘innovation economy.’
Maryville University is a leader in providing a new academic model that integrates technology with innovative instruction methods. University President Dr. Mark Lombardi is creating a transformative model for higher education at a pace more common in the entrepreneurial than academic world. His ambitious program is transforming traditional spaces on campus to align with a new pedagogical direction that has already generated strong increases in student enrollment.
In this first major project, the hall’s tiered lecture seating was removed and replaced with a flat floor. Its stone back wall was removed and replaced with a full glass wall that allows generous natural light and campus views. Through it, the interior projection wall can be seen from the campus quad, serving as a display that communicates the University’s new message across campus. The diagonal bracing required to stabilize this wall with the stone structure removed animates the space.
The redesigned Academic Center provides an agile learning environment: It allows a variety of configurations that support a variety of learning approaches. Using operable glass partitions, the Center can be easily rearranged into an array of small, medium, and large spaces suitable for traditional lectures, individual learning, and collaborative group work.
viduals and groups meeting formally, informally, or gathering collaboratively around shared technology. Movable writing surfaces provide separation for breakout spaces around the room’s perimeter. A large screen supported by two short-throw projectors allows students and faculty to write on the projection area. One long-throw projector can be used when the space is in a lecture configuration. This long-throw projector is also used to display University branding and general information images onto the quad through the glass wall. Though the Center does not directly face the quad, the scale of the projection and window walls provides an opportunity to energize the quad with projected images. This feature wall also sends a clear message to students and faculty that something different is happening at Maryville University.
The Center transforms a static learning space into one suited for our new era. Its flexibility gives students and faculty the ability to reshape the space for their learning needs. Uniting technology with a new pedagogy, it changes how teachers teach and students learn.
▼项目更多图片
