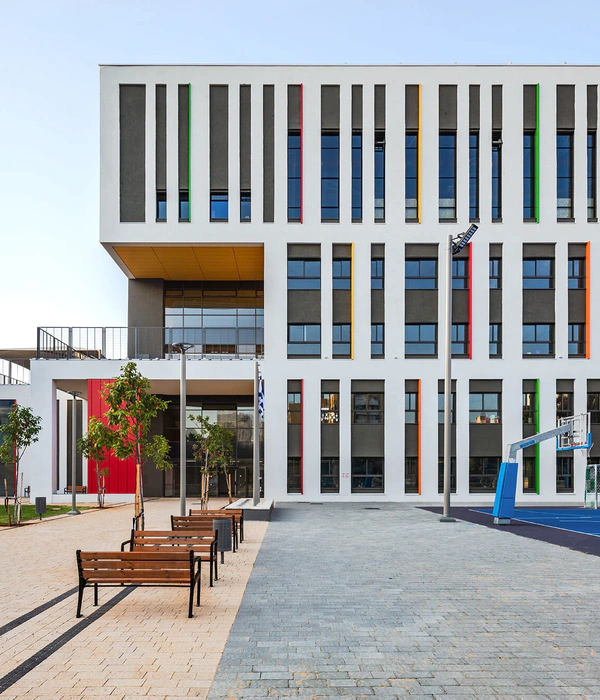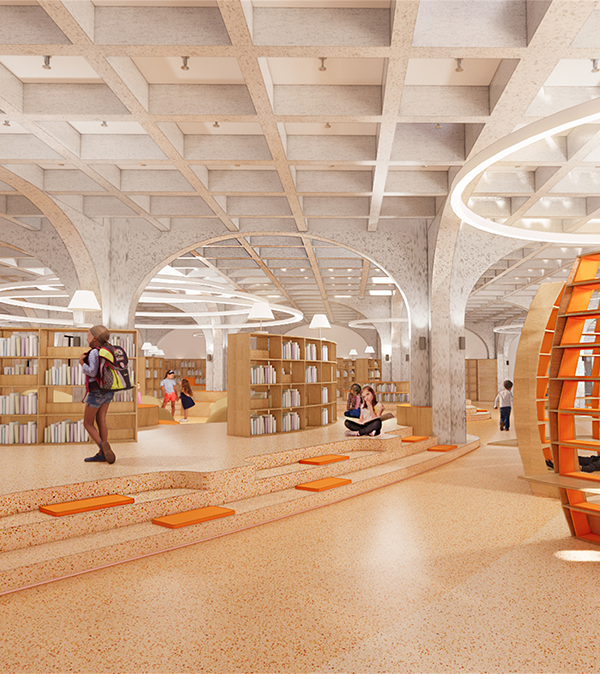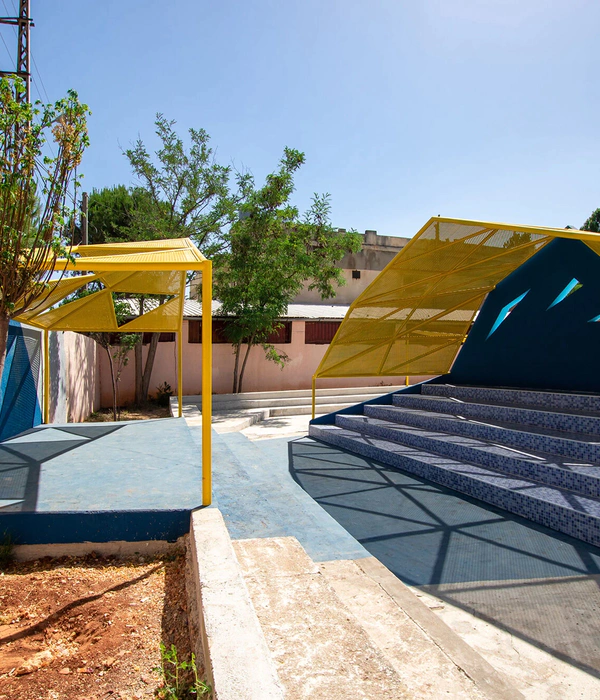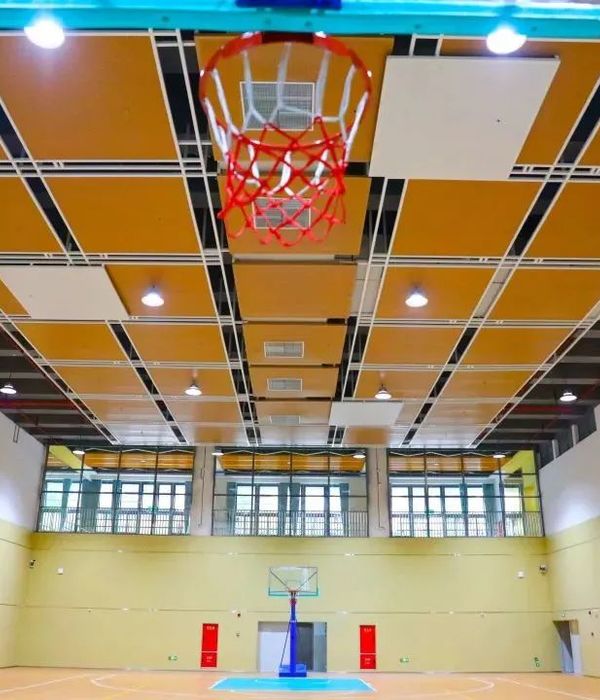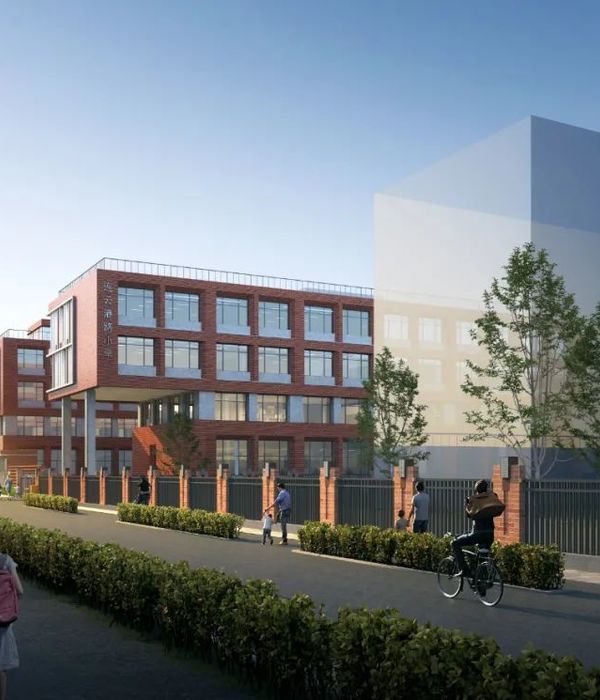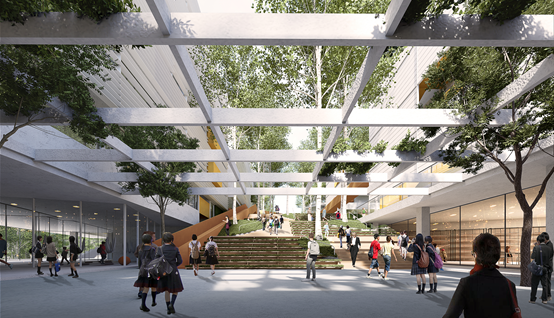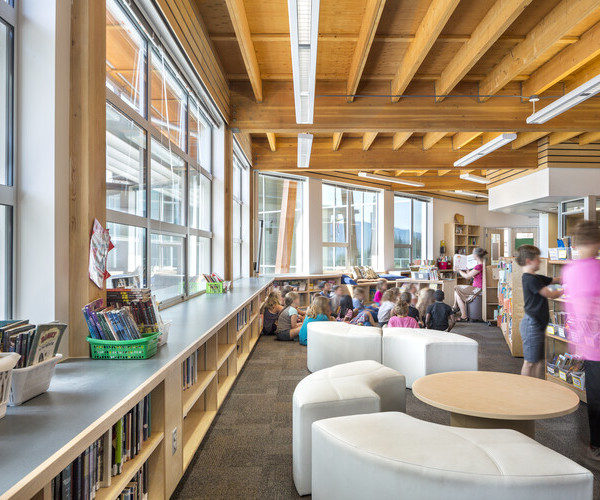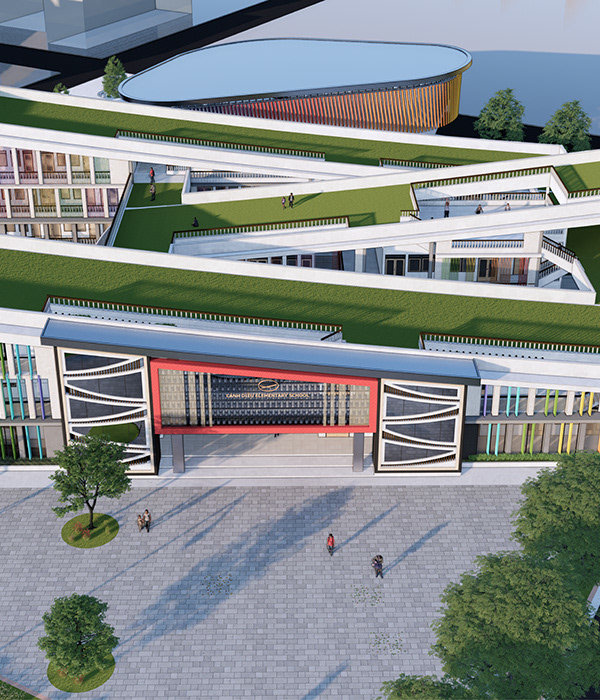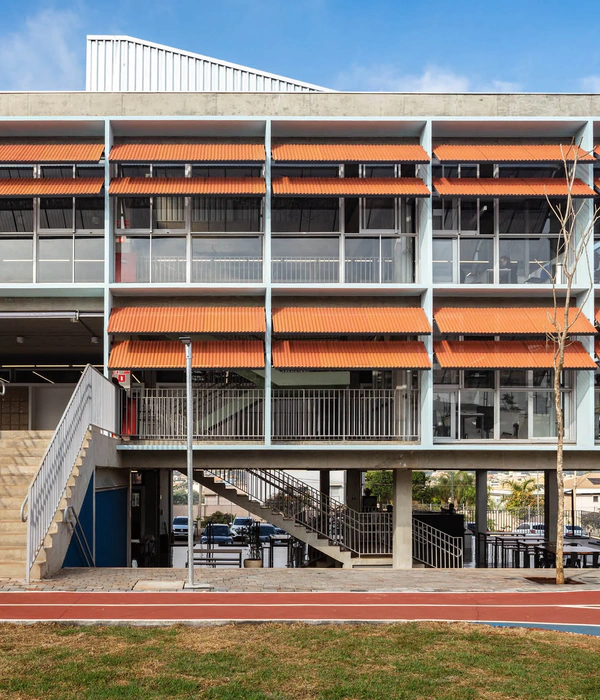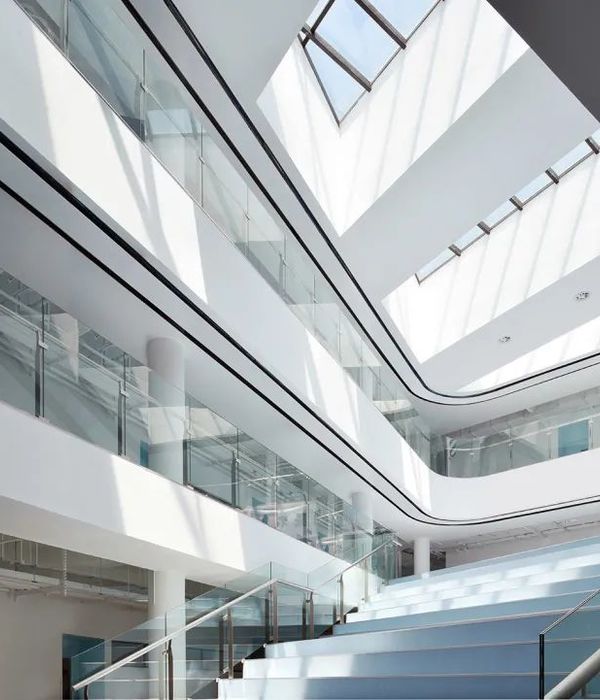Architect:WindsorPatania
Location:Suffolk, UK; | ;View Map
Project Year:2022
Category:Laboratories;Universities;Workshops
Eastern Colleges Group approached WindsorPatania to design and deliver the Extended Reality Lab (XR Lab), an innovative educational space comprising four areas: an Immersion Lab, a Collaboration Theatre, a Green Room, and a Conference Room. The project has the ambition of creating a state-of-the-art educational facility that incorporates AI (Artificial Intelligence), Virtual, Augmented and Mixed Reality technologies for next generation teaching and learning in the East of England.
The project brief was to create a space that drives innovation in learning, education, and research, while attracting a diverse student body.
Hangar 02’s external appearance has undergone a remarkable transformation and is now a significant component of the overall project. Prior to the retrofitting, the building presented an outdated, light grey finish, and a large opening blocked by a roller shutter. Through extensive renovation efforts, the roller shutter was removed and replaced with a curtain wall to enhance the ingress of natural light into the hangar.
The XR Lab finds its home in Hangar 2, one of the 5 Hangars of the 7200 m2 STEM complex. This space was formerly used as a workshop by the students of engineering. To foster energy saving measures and to minimize the deployment of construction material, a pod-shaped design was chosen over utilizing the entire hangar space. The main benefit derived from the ability to contain thermal insulation solely to the size of the pod, which was in this way considered to be the primary thermal envelope, thus avoiding to thermally insulate and to thermally regulate the entire hangar.
The XR Lab is built with a steel structure that incorporates thermal and acoustic insulation. The exterior is finished with a high-spec polished plaster, resulting in an enigmatic sci-fi presence. This unique appearance is further enhanced by a 3D triangular mesh that creates a visual connection with virtual environments, resulting in a captivating and futuristic design that complements the cutting-edge technology inside the XR Lab.
The area surrounding the XR Lab boasts a versatile space, serving as a dynamic hub for students. Not only does it function as an exhibition gallery, but it also provides ample space for social interactions and serves as a breakout area for students. Events catered to varying age groups further enhance the space’s versatility, providing unique experiences for all. This dynamic environment fosters teamwork and social interaction, making it a vibrant and essential component of the STEM complex.
The project brief was to create a space that drives innovation in learning, education, and research, while attracting a diverse student body.
The interiors are specified with advanced cameras and microphones that relay information to the other areas, creating a dynamic an all-encompassing interactive educational experience.
XR Lab’s Lecture Theatre boasts an array of features including wall-to-wall screens, rear screens to virtually host external guests, a motion capture system, immersive sound, video, and 62 VR headsets on the side walls. This space also provides a “tables set-up” which promotes a culture of teamwork among students, encouraging real-life interactions amongst the high-tech facilities in the space.
By driving innovation across the College Group’s education programmes and enabling training and collaboration with businesses and organisations in the region, XR Lab opens the path for exceptional opportunities for the local community to engage with and benefit from its advanced technologies.
“XR Lab is a catalyst for ground-breaking ideas, a place to bring students and industry together to explore new ways of working, teaching and learning”
Architecture firm: WindsorPatania
Principal architect: Giovanni Patania
Photography: Credit: ©WindsorPatania, Mark Hadden Photography
Design team: Giovanni Patania, Fares Issa
Collaborators: Giovanni Patania, Fares Issa
Interior design: WindsorPatania
Structural engineer: Gawn Associates
Environmental & MEP engineering: G&G Design Services
Lighting: PHOS, Commercial Lighting
Construction: Coulson Building Group
Supervision: Fusion Project Management
Client: Eastern Colleges Group
1. Sustainable Polished Plaster: Armourcoat
2. Architectural Lighting: Phos
3. Lighting Design: Commercial Lighting
4. Acoustic Ceiling: Gyptone
5. Flooring: Forbo
6. Acoustics: Stil Acoustics
▼项目更多图片
{{item.text_origin}}

