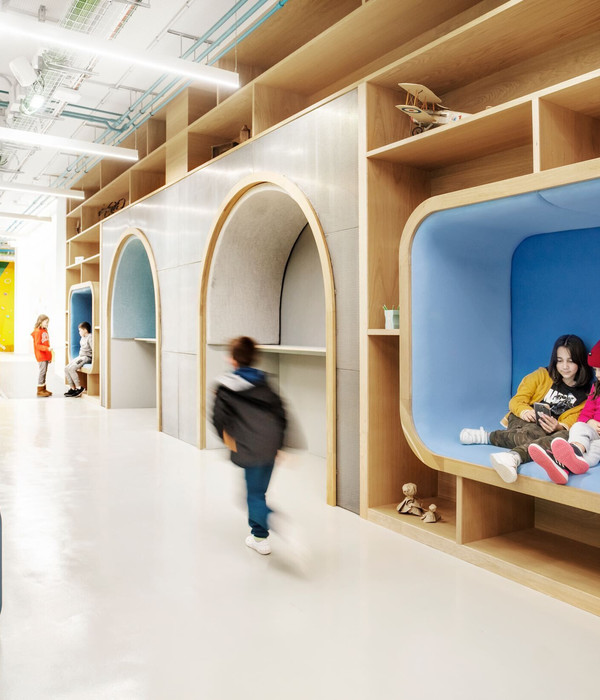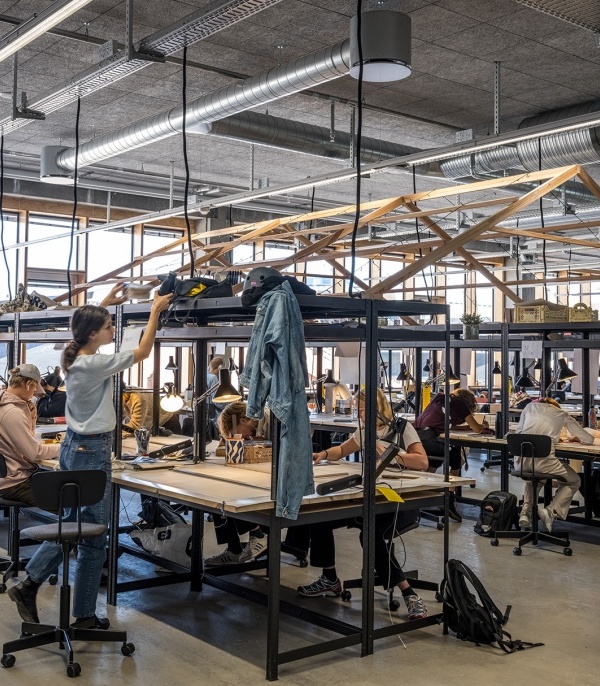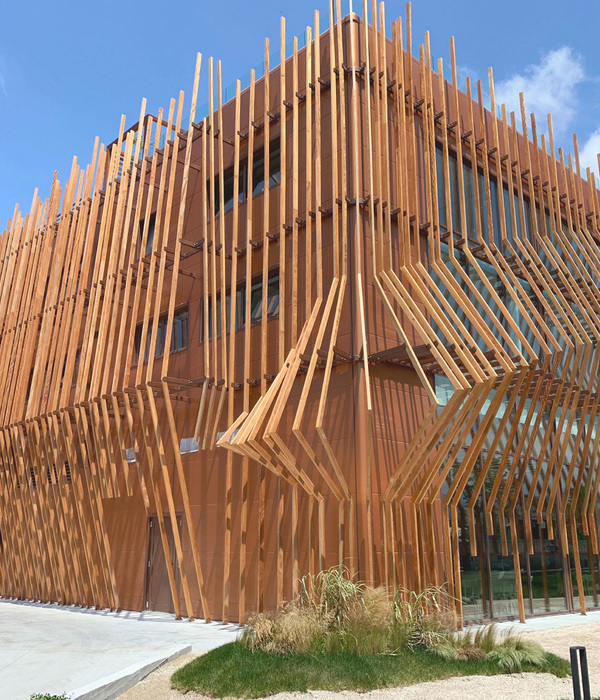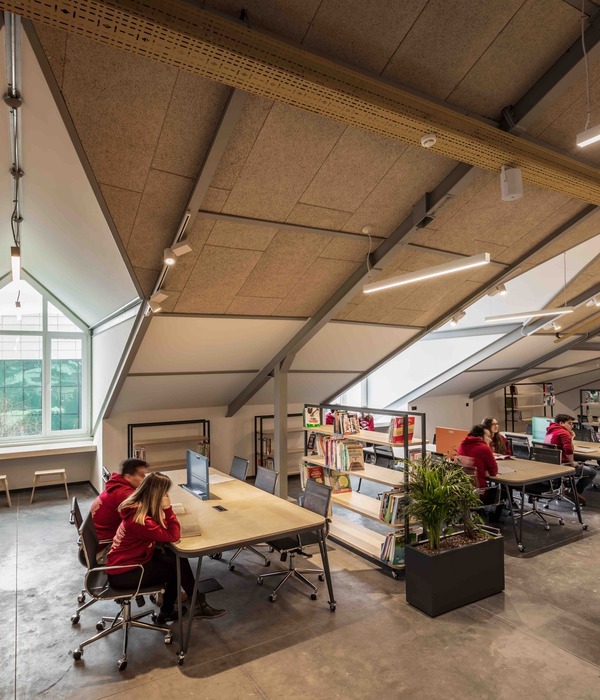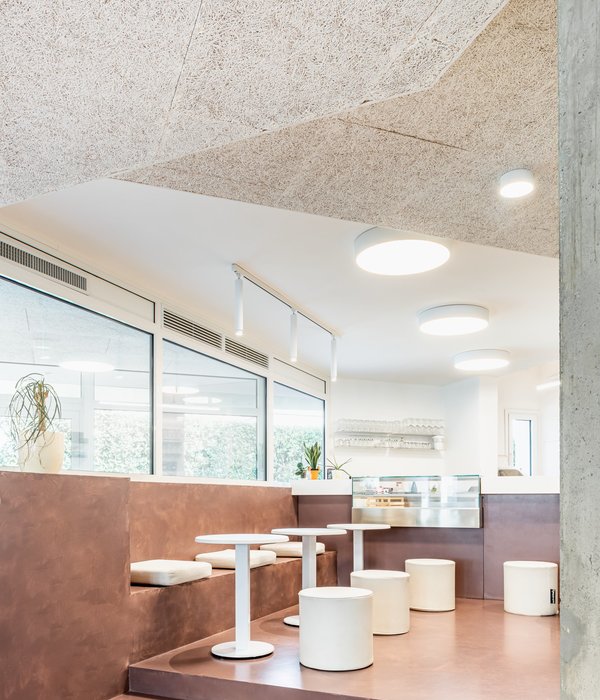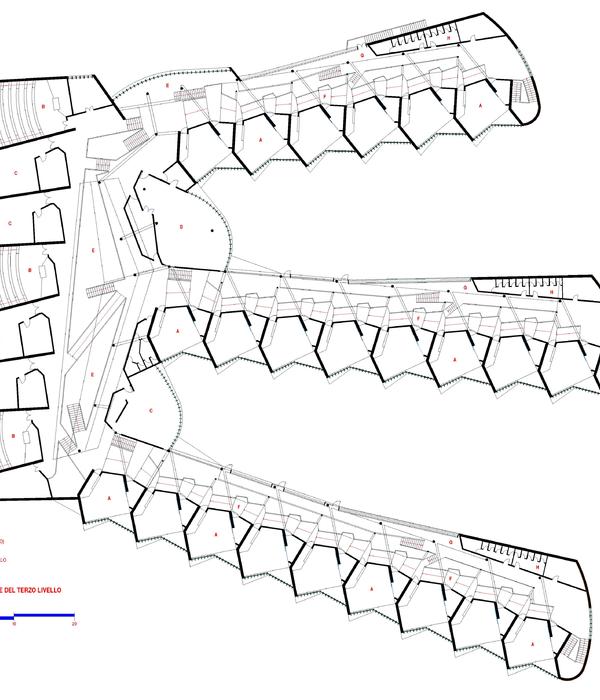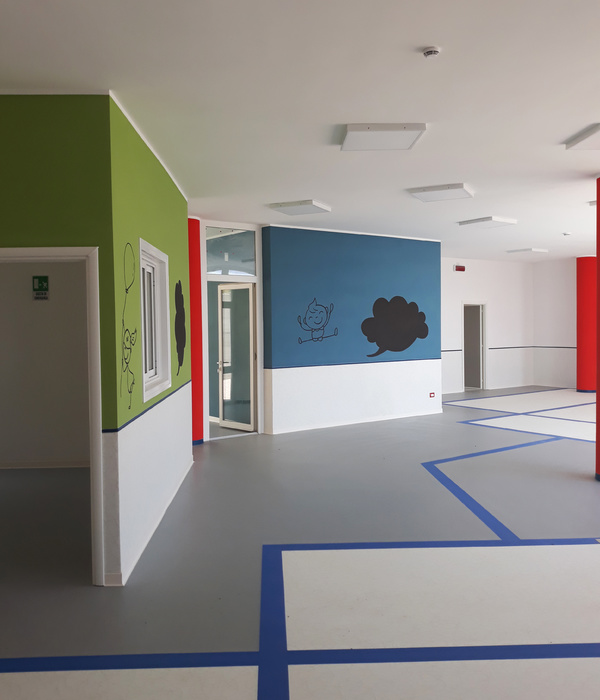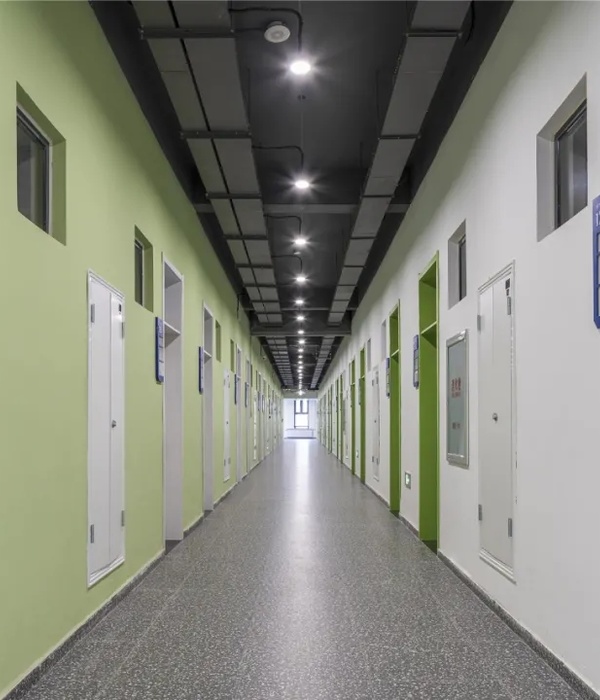在总规中,跨越两个街区的封闭修道院被变成一个开放的艺术学校,原来内向的花园也变成两个街区间的公共广场。学校在密集城市街区中存在,并为这里带来了可贵的公共空间。 The aim of the master plan is to transform a hermetic monastery which consists of two conglomerate city blocks into an open art school. Therefore, an enclosed garden is converted into a new public square in between the two blocks. This gives the school the possibility to mark its presence in the city; it also offers a new public space to the dense neighborhood.
学校的长厂的工作室建筑采用了大折面造型,混凝土与玻璃交替分布在外立面。天光从顶部天窗射入,为学校的集体工作室空间带来光明。工作室层高达到两层,为此还增设不少跃层空间。这里就像是一个多层次的微型城市。 On the new square, a solitary library building with a translucent skin is proposed, with the library books behind this skin and with the school cafeteria on the ground floor. The bookshelves are conceived as structural elements for the building. The workshop building is also an autonomous form based on a piling of horizontal, alternating, opaque and translucent volumes. It is a building shaped simultaneously by its program, by urban rules and by its context. It is an irregular stacking of rectangular massive volumes with intermediate translucent parts providing zenithal light to the work stands. The piling up of the volumes settles all the building regulations and the insertion in its irregular context. Two workshops have a double height and mezzanine floors inside, the top one a single height. Each workshop has closed walls on its lower level as a work surface. The walls function as beams spanning from one core to the other in order to get workspace without internal structural elements. The inner court, a lapidarium, is enlarged and reconsidered as a micro-urban plan with different levels in which the existing collection is spatially reorganized.
{{item.text_origin}}

