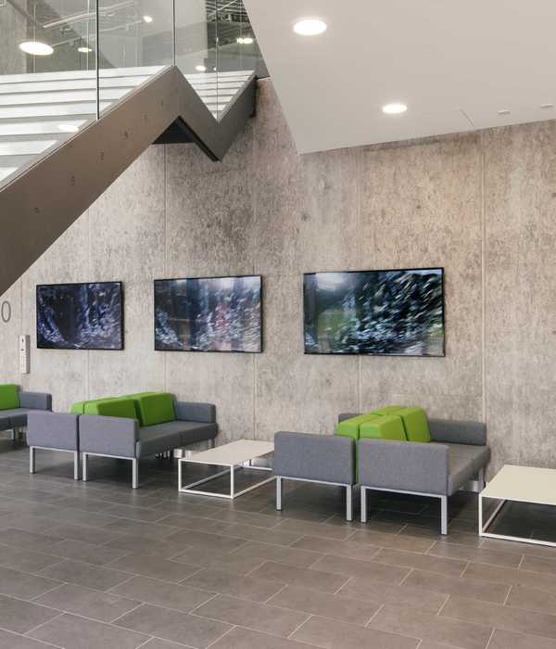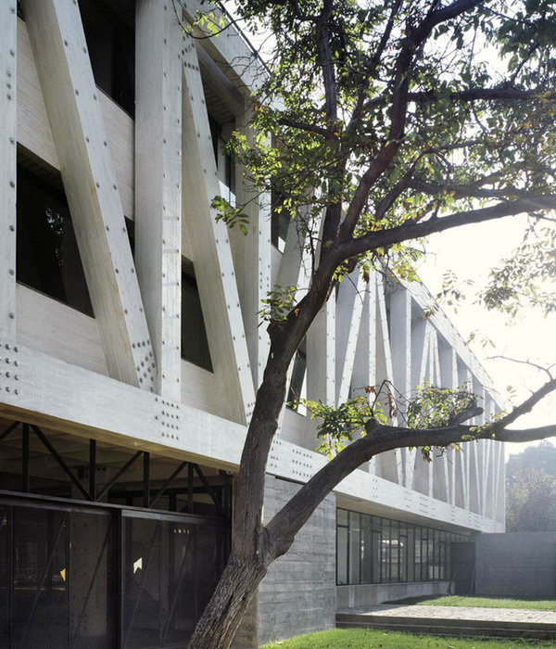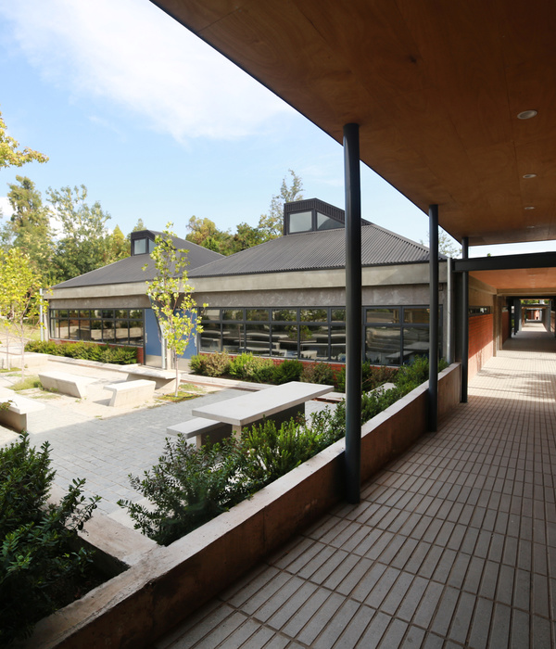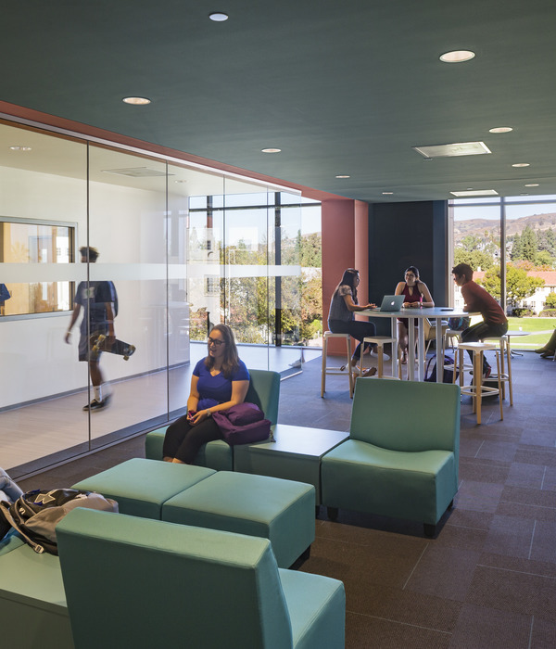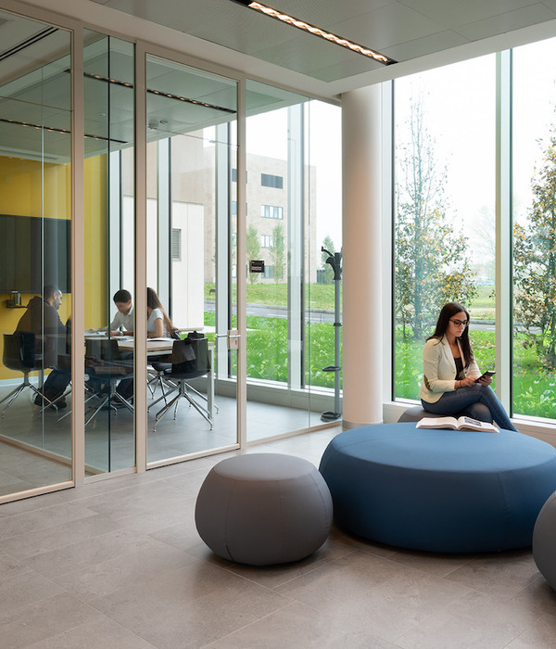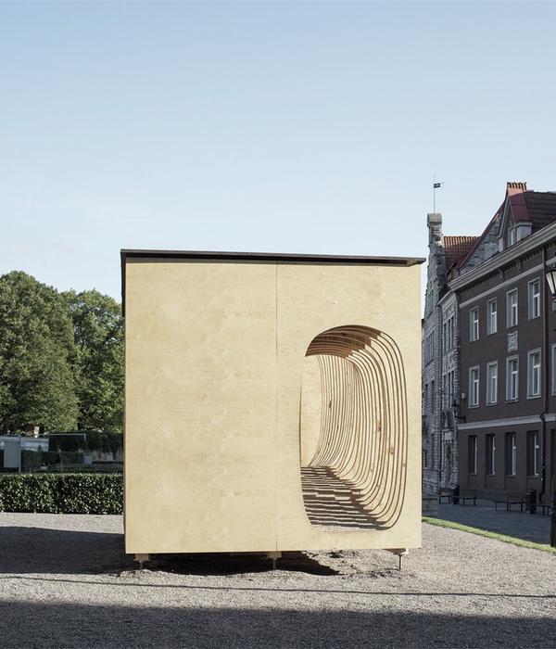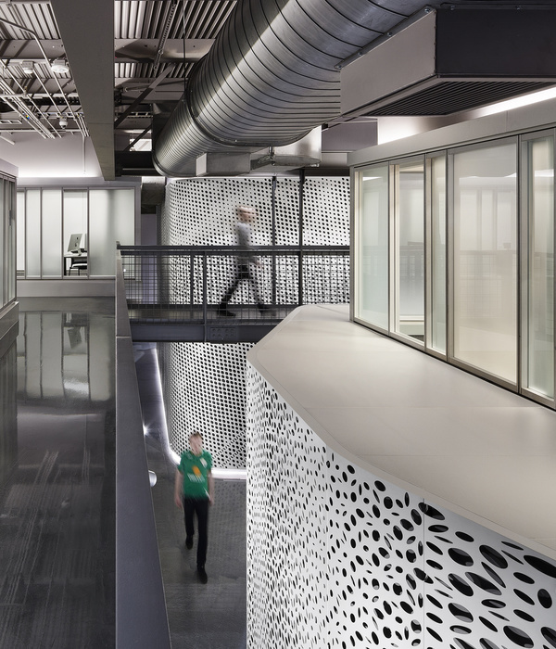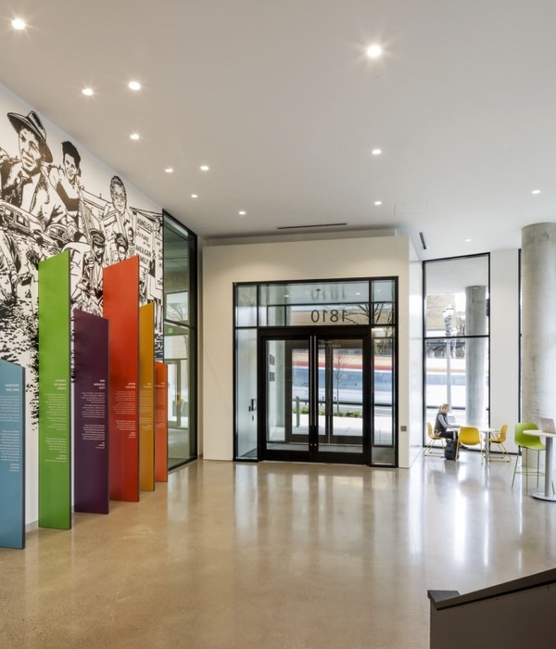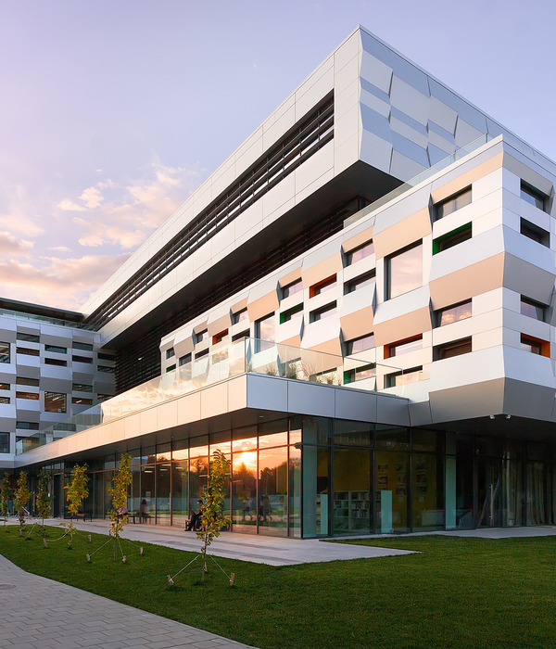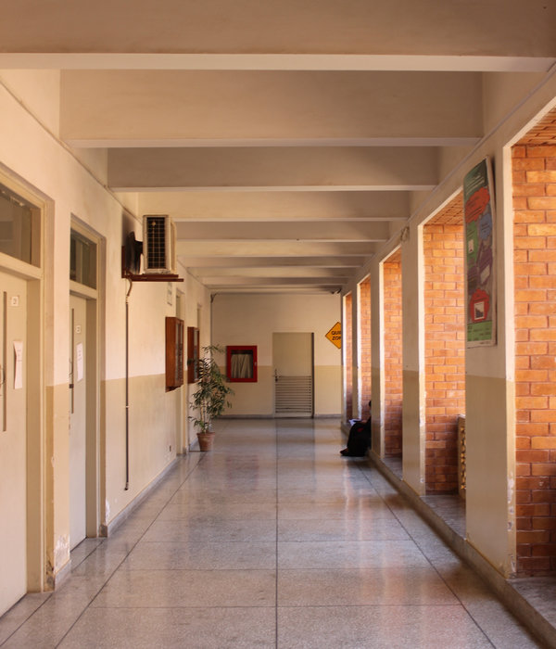The pioneering Jean Bishop Integrated Care Centre, opened summer 2018, is the first of a new class of National Health Service facilities designed to cater for the needs of an increasingly elderly population without the recourse to hospital admission.
The last decade has seen fundamental challenges to the NHS. Funding has been constrained while demand has increased, particularly for the treatment of older people with complex and continuing illnesses. Hospitals are accommodating many elderly patients on a long term basis who could be better served by being supported in their own homes.
The NHS Hull Clinical Commissioning Group resolved to transform this costly and inefficient situation by planning an entirely new way of delivering health services. Integrated care brings together a range of specialities to provide a more holistic approach to health, care and support needs. In 2013, the CCG approached, Citycare and Medical Architecture to help them plan and develop a new Integrated Care Centre.
Hull, the UK City of Culture in 2017, had been in economic decline since the 1960s and Southcoates in east Hull is an area of particular deprivation. The David Lister School had closed in 2012 and the City Council decided to gift the site for a mixed development of housing and social infrastructure, including the care centre.
As well as NHS services, the complex incorporates a new fire station for Humberside Fire & Rescue, who also cater for patients who slip and fall. The outcome of the multi-agency planning is a piece of landmark public estate regeneration.
The challenge faced by Medical Architecture was to develop a building in a difficult economic climate where precedents in terms of planning and cost did not yet exist. This led to a rapid cycle of scenario planning and testing to make sure the building was functional and affordable.
By organising the welcoming point at the heart of the low-rise building, all the clinical and support functions are nearby and accessible. The therapeutic and non-institutional character of the design is immediately apparent with views of gardens, daylight and comfortable and convenient waiting spaces.
The planning logic of interspersing the clinical and public spaces is intended to foster a sense of reassurance and wellbeing. This is central to the experience of patients, staff and visitors in their journey from diagnosis to treatment and therapy.
Working within a constrained budget the design is contemporary and uses a limited palette of materials and components. Features such as the bright yellow oriel windows draw the eye and communicate a sense of structure and order within the linear form. The generous public realm segregates traffic and provides a boulevard and garden spaces which encourage mobility.
Acute hospitals can usually deal well with trauma and specialist episodic treatment, but they are poorly suited for complex and continuing care of an increasingly elderly population. There is a broad consensus in the NHS that a new class of infrastructure is needed, and the Jean Bishop Integrated Care Centre may set that new direction.
{{item.text_origin}}

