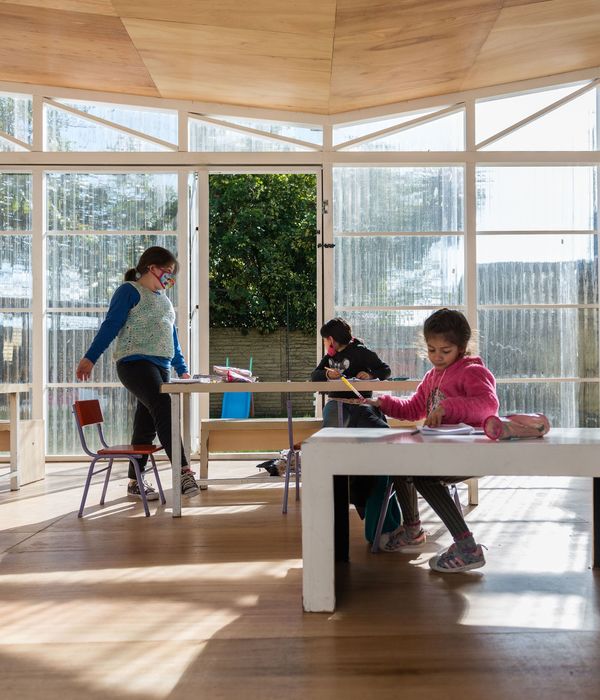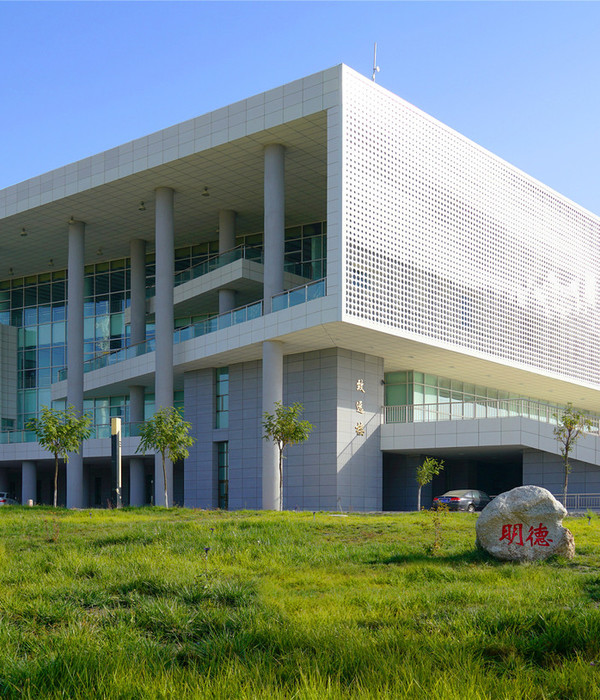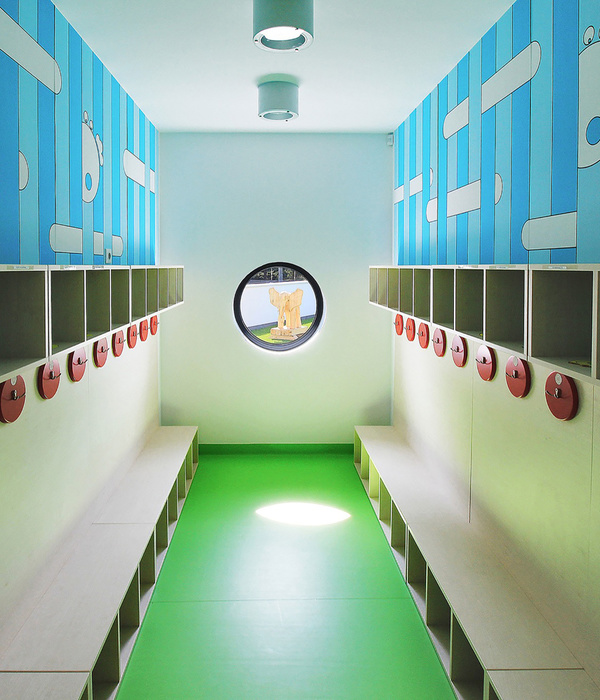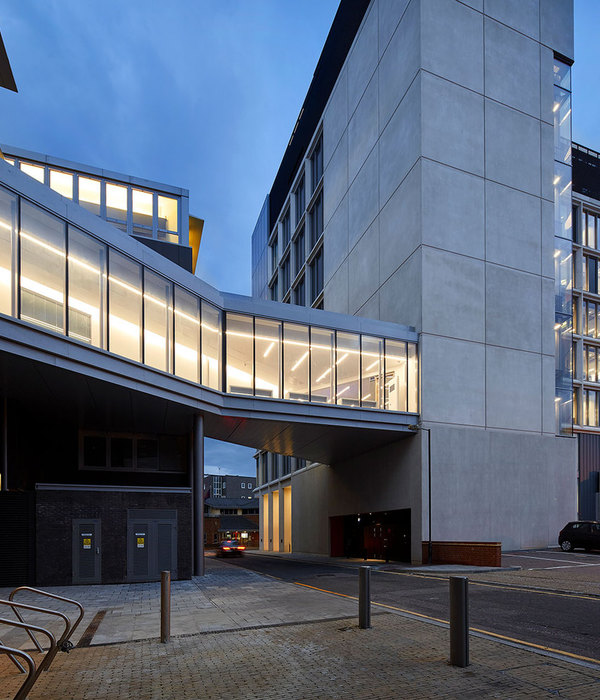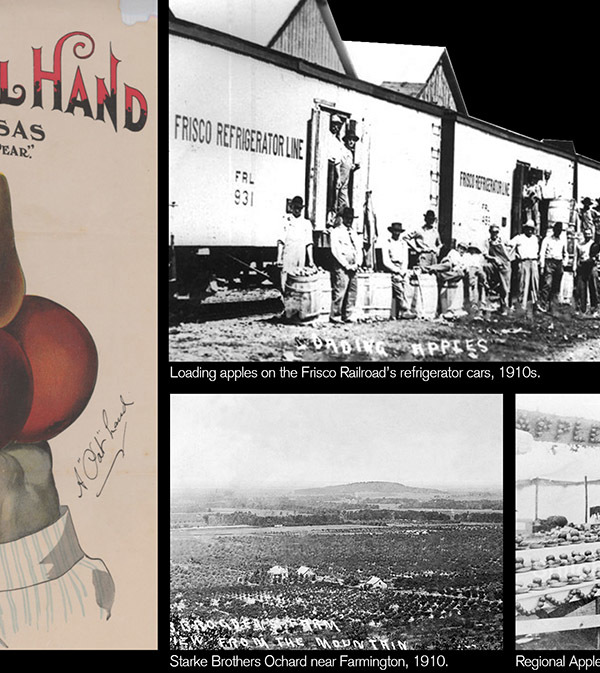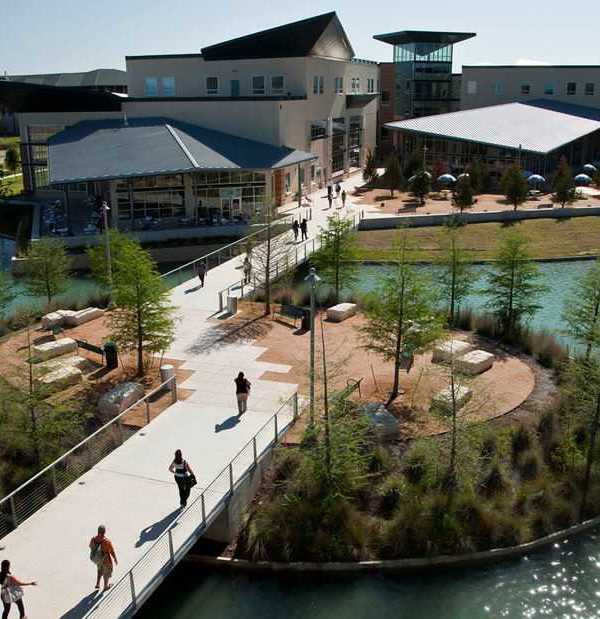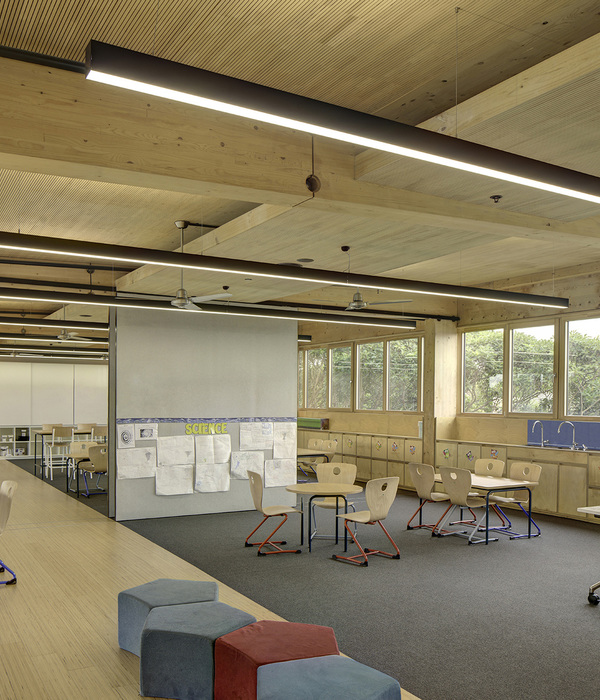受21世纪教学原则的启发,新的阿尔路斯建筑学院被设计为建筑实验、工坊学习以及学生协作的孵化器。乍一看,建筑如同原始的工厂,但精致的细节和强大的空间组织有意地传达出:建筑是如何建造的;如何通过精心挑选的材料来优化设计;如何让建筑以灵活架构融入环境。
Inspired by 21st century learning principles, the new Aarhus School of Architecture was designed as an incubator for architectural experiments, workshop-based learning and unplanned synergies between students. The architecture is raw, almost resembling an industrial building, but only at first glance – the refined detailing and strong spatial organization deliberately communicates how a building is constructed; how to refine a design through a few carefully selected materials and how to allow architecture to step into the background as a flexible framework for activity.
▼远景外观:建筑以灵活架构融入环境,distant view: thebuildingsteps into the background as a flexible framework©Rasmus Hjortshøj
▼近景外观:如同原始的工厂,closer view:like araw factory©Rasmus Hjortshøj
▼局部立面,facade©Rasmus Hjortshøj
阿尔路斯建筑学院内外皆被设计成学习和探索建筑的实验大楼。它所在的基地曾经是铁路站场,这里的工业历史痕迹具有原始特征。建筑学院邻近X研究所——一个非传统的自建创业及文化社区,其设计则以裸露的材料、MEP机电设备和工业细节融入了这种凌乱的环境。
屋顶鸟瞰,aerial view of the roof©Rasmus Hjortshøj
▼建筑与周围环境,the building and surroundings©Rasmus Hjortshøj
简洁的设计回应了学校对于功能性和持久性空间的需求。完工后的建筑使教师可以尝试新颖而现代的建筑教育方式,同时提供更为强大的空间特征,与之想要入流欧洲最好的建筑学校的雄心相匹配。空间组织和内部透明度将工作室活动呈现给学生,使新建筑成为学校活动最好的展示。
The intentional simplicity of the design is a detailed response to the school’s need for functional and robust spaces. The completed building allows the tutors to experiment with new and contemporary ways of architecture education, while at the same time providing a stronger spatial identity that matches the ambition of being one of the best architecture schools in Europe. The new building is the school’s best showcase allowing activities to become visible to the public, just as the spatial organization and interior transparency makes studio activities visible and present to all the students.
▼简洁的立面设计,simple facadedesign©Rasmus Hjortshøj
▼室内一瞥,a glance to the interior©Rasmus Hjortshøj
通透明亮的内部空间,bright interior space©Rasmus Hjortshøj
▼裸露的混凝土结构,exposed concrete structure©Rasmus Hjortshøj
▼多样的协作区域,diverse collaboration areas©Rasmus Hjortshøj
ADEPT合伙人Martin Krogh解释说:“新的阿尔路斯建筑学院将十个以前的地点整合到一座建筑中,旨在打造持久的结构,一个活跃的建筑实验室。这激发了类似于工坊的设计,它是反偶像式的——为想象、创意和学习而制作的空白画布。”他继续说道:“该设计不仅通过物理上的透明度,而且通过质疑学校空间是什么、城市空间是什么,使室内外空间相互融合。这意味着周围的城市环境和课程活动都将逐渐塑造建筑。建筑光靠本身永远不够,只有通过使用者,它才能完整。”
‘The new Aarhus School of Architecture brings together ten former locations into one building. The dream was a robust structure, a living laboratory of architecture. This has inspired the workshop-like design, that presents itself like an anti-icon – an empty canvas made for ideas, creativity and learning’, explains Martin Krogh, partner at ADEPT. He continues: ‘The design allows interior and exterior spaces to blend, not only through literal transparency, but also by questioning what is the school’s space and what is the city’s. This means that both the surrounding urban environment and the curricular activities will shape the building in the future. It is a building that was designed to never be enough in itself – only through its occupants is it complete’▼活跃的建筑实验室,living laboratory of architecture©Rasmus Hjortshøj
该建筑以综合设计方案实现了最大限度的空间灵活性。集约的材质减少了当地生产和运输过程中的资源浪费。项目团队与制造商密切合作,以基于混凝土的建造满足了大规模和弹性空间的需求,减少了建筑材料的使用并最大限度地使用再生材料。此外,制造商有义务进行促进零废弃的可持续生产。其他可持续发展举措包括利用工业窗户生产剩余物制造升级木地板和跨越几层楼的大型图书馆结构。部分图书馆由附近历史建筑的书架系统升级改造而成。建筑周围的城市景观也是研究项目的一部分,旨在将剩余建设材料升级改造成景观,测试气候适应型方案并转移生物群落。与之前地点的总能耗相比,该学校减少了多达50%的能源消耗量。
▼大型图书馆结构,large library structure©Rasmus Hjortshøj
▼再生木材,recycled wood©Rasmus Hjortshøj
新阿尔路斯建筑学院以创新合作模式实现共同创造,展示了建筑行业跨学科合作的新方向。通过广泛的使用者和社区成员的参与,设计基本上消除了组织中的内部层次,促进了透明的发展进程和各级合作伙伴强大的所有权。
Designed through co-creation in an innovative partnering model, the new Aarhus School of Architecture shows an alternative direction for cross-disciplinary collaboration in the building industry. The design is based on extensive user and neighborhood involvement and basically eliminated internal hierarchies in the project organization to promote a transparent development process and a strong ownership at all levels of the partnership.
▼模型室,model room©Rasmus Hjortshøj
▼学习空间,learning space©Rasmus Hjortshøj
休闲空间,leisure space©Rasmus Hjortshøj
▼材质细部,details©Rasmus Hjortshøj
▼总平面图,site plan©ADEPT
一层平面图,ground floor plan©ADEPT
▼二层平面图,first floor plan©ADEPT
▼三层平面图,second floor plan©ADEPT
四层平面图,third floor plan©ADEPT
▼屋顶平面图,roof plan©ADEPT
立面图,elevations©ADEPT
▼剖面图,sections©ADEPT
Project information
Client: Danish Building and Property Agency / Aarhus School of Architecture
Lead consultant: ADEPT
Engineer: Tri-Consult
Contractor: A. Enggaard A/S
Collaboration competition + concept proposal: ADEPT, Vargo Nielsen Palle, Rolvung & Brøndsted Arkitekter
Additional consultants: Steensen Varming, Lendager Arktekter, Etos Ingeniører, A2, Nord
Landscape: ADEPT
Art: Lea Porsager
Library: Praksis Arkitekter
Photographer: Rasmus Hjortshøj
Drawings: ADEPT
Area: 12,500 m2 + optional 2,500 m2
Budget: 287 mill. dkk
{{item.text_origin}}

