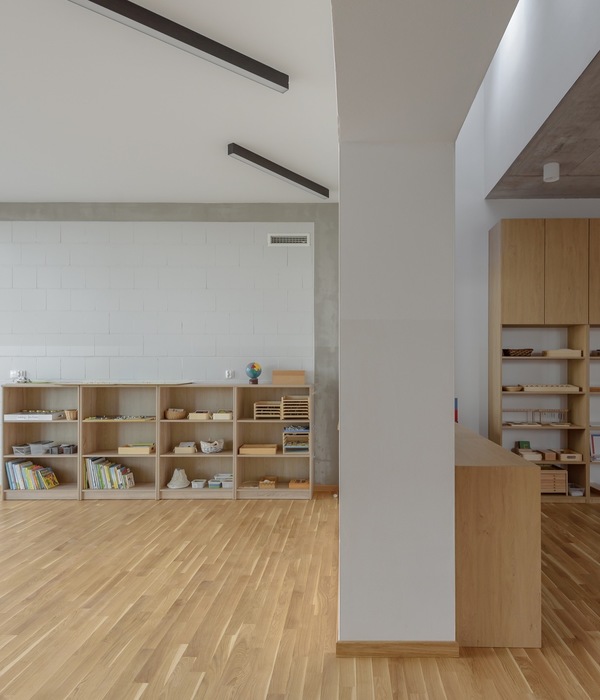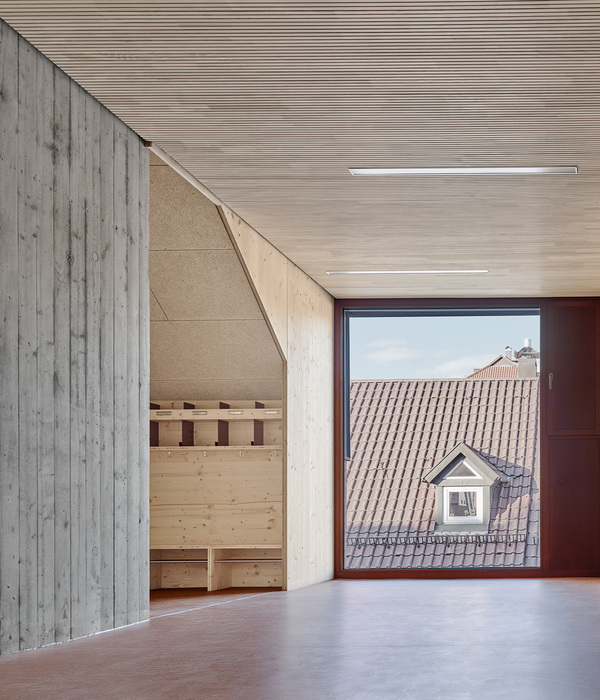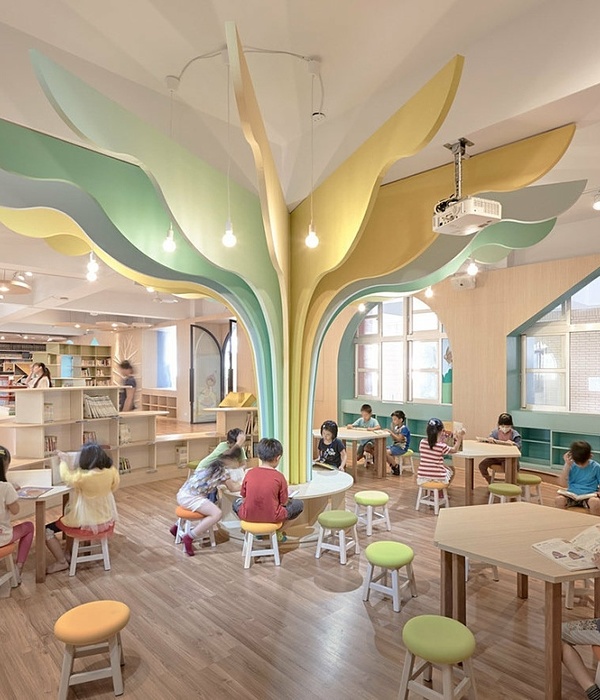Our Lady of the Assumption Catholic Primary School is a new K-6 school for 420 students in North Strathfield. The design is a realisation of the school’s vision of creating spaces that invite imagination, innovation and support independent learning and student wellbeing. The project reuses a rundown 1970s three-storey former Telstra training centre that was a typical institutional example of brutalist concrete architecture of its time.
The design needed to address a number of challenges presented by the site during a 2 stage process. Previously dark and cellular spaces within the building were opened up in stage 1 (Ground floor - 2015) through demolishing most of the walls and replacing the façade. Rounding out the second stage of works an additional level on top of the existing building, as well as a 4-storey atrium as main entry connecting all learning areas, a new hall, arts space, balconies and roof-top playgrounds have been added as a prefabricated mass-timber construction.
Flexible, open and inviting learning spaces support the school’s vision. Classes are situated on either side of a central circulation spine, that forms an extension to the learning spaces. The diverse range of learning options are supported by joinery with built-in nooks and withdrawal spaces and differentiation in ceiling heights. Furniture is movable, as are large sliding panels to allow easy reconfiguration of spaces by students to suit learning needs.
Visual connections between the street, playground, learning spaces and school administrative areas are enabled through the addition of a 4-storey atrium and the removal of most internal walls from the existing structure, replaced with transparent sliding panels and glass throughout. To maximise daylight penetration and enable natural ventilation, the external concrete façade of the existing building was replaced with high-performance timber framed double glazing. Very large sliding doors along classroom edges open to the external balconies, blurring the boundary between inside and outside.
With a wealth of research in support of timber being used in learning spaces to promote wellness and better learning outcomes, the material has been used throughout internal spaces extensively both as finish and structure. The benefits suggest increases in concentration, productivity and decreased stress levels. OLA is a model for sustainability through its innovations in construction by using engineered timber. The additions to the school feature Glulam, cross-laminated timber (CLT) walls and a CLT acoustic ceiling flooring system.
The benefits of using timber are high quality, precise and environmentally friendly construction, as well as long term wellbeing for occupants and an energy efficient use of the school. The exterior of the existing concrete structure and new CLT additions are clad in a highly insulated, custom perforated zinc cladding façade with double glazed, airtight high-performance timber/aluminium windows. The collaboration between structural engineers, fire engineers and services consultants played a crucial role in the success of the project. The prefabricated CLT floor/acoustic ceiling system has also significantly reduced the overall cost of the project, established during the 6-month value engineering process after tender.
{{item.text_origin}}












