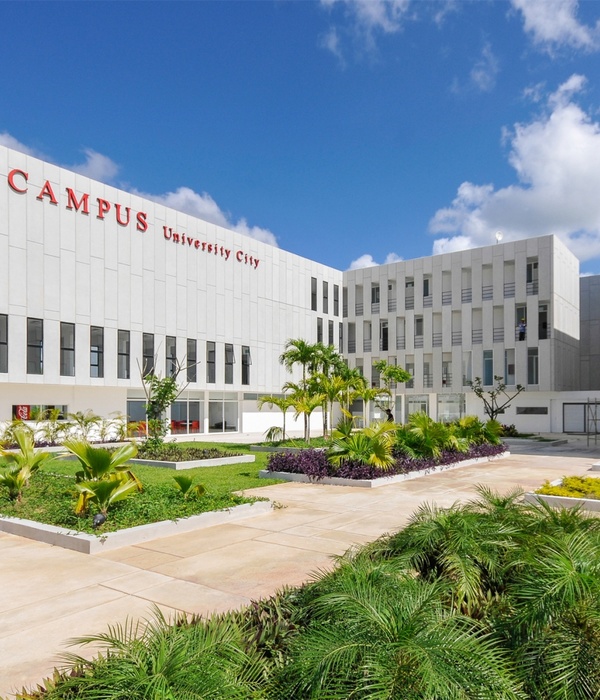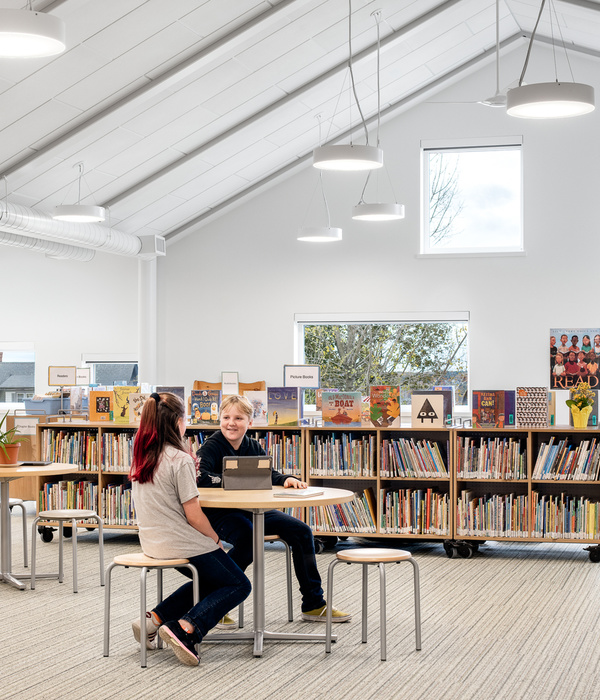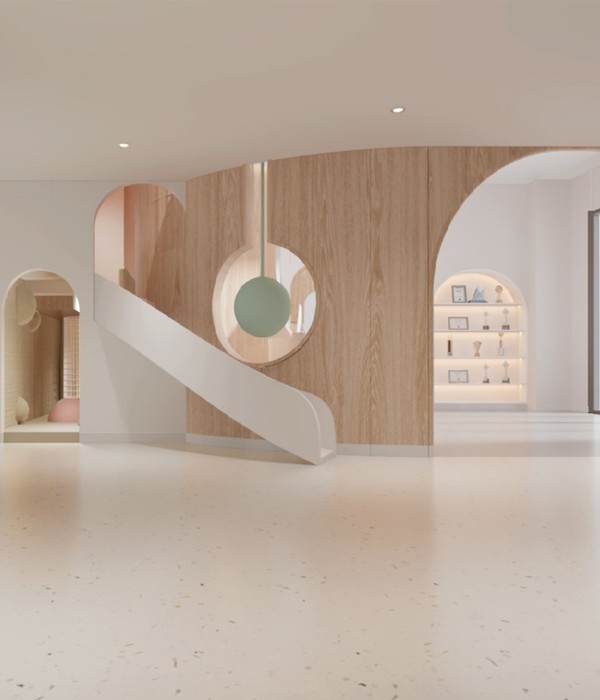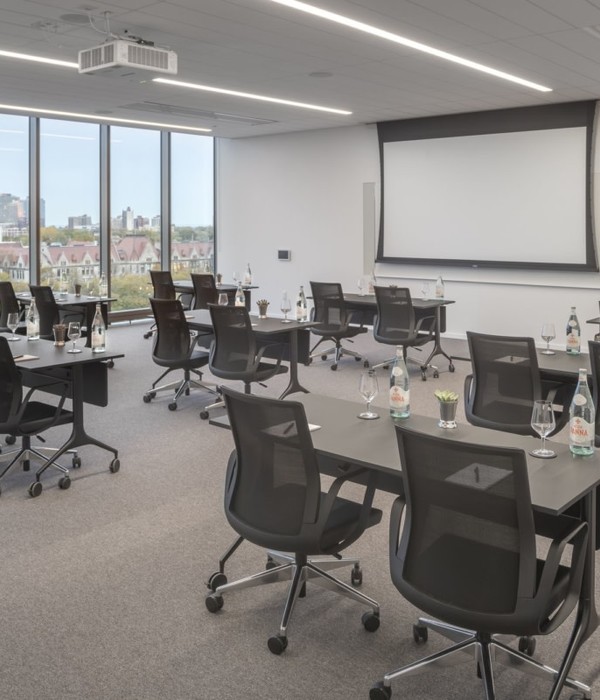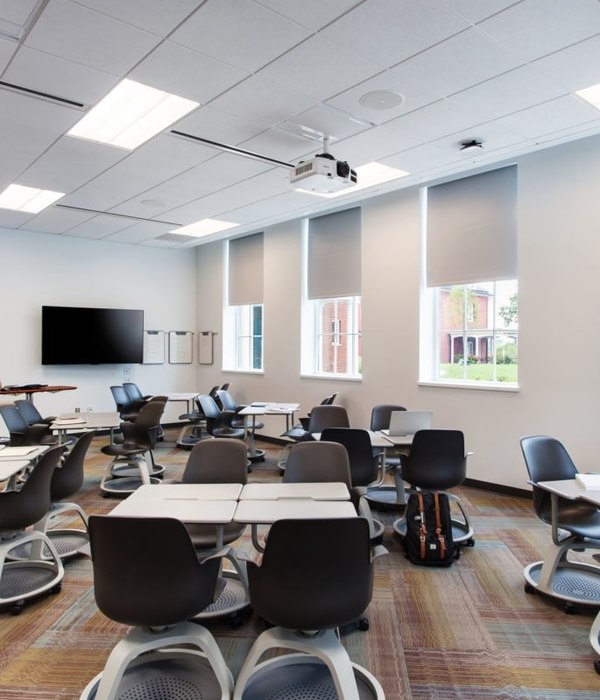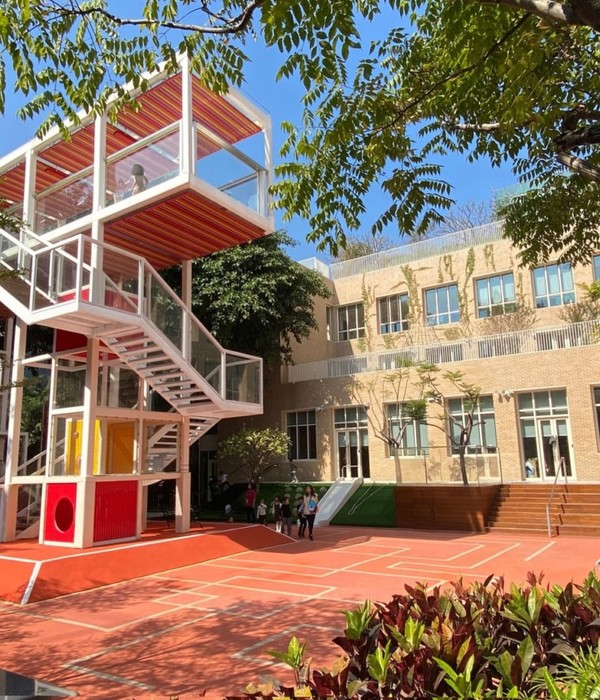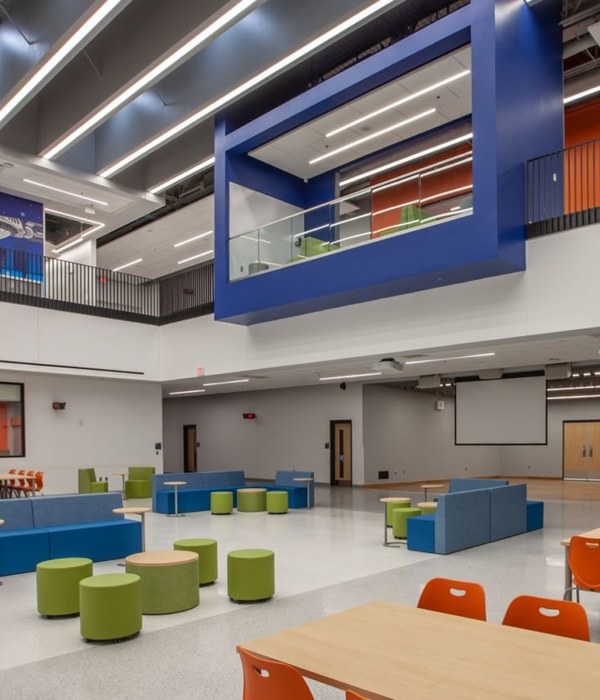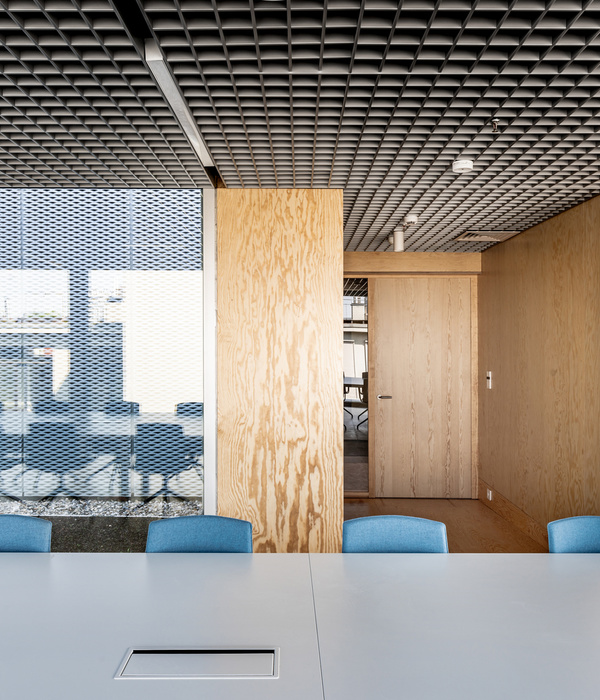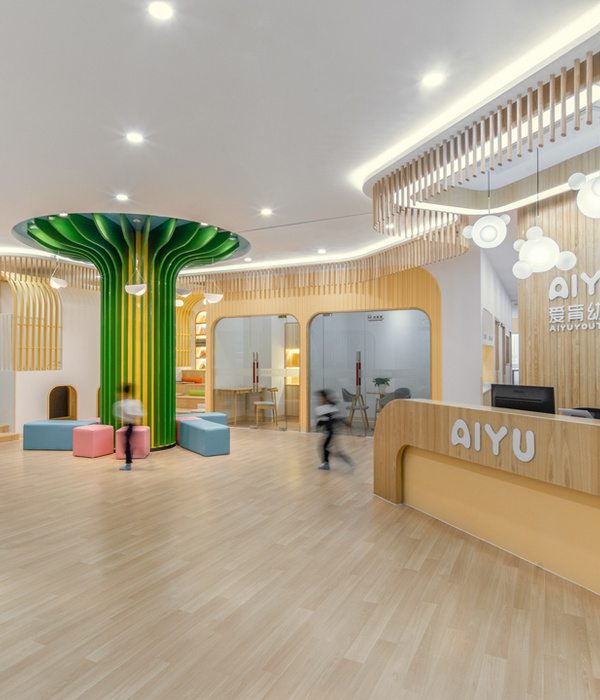Perkins and Will completed the Gardner Neuroscience Institute for University of Cincinnati in Cincinnati, Ohio.
When University of Cincinnati Health needed to better serve patients with complex neurological disorders, they partnered with Perkins and Will for an outpatient center informed by concepts in clinical neuroscience. The team worked with our Human Experience HxLab to zero in on how the emerging practice of neuro-architecture can create spaces that improve the health and well-being of patients and providers, and to support the provision of care. For over two years our team led an advisory group of patients, families, caregivers, doctors and clinical team members whose feedback informed every element of design.
The Gardner Neuroscience Institute is a leading treatment, research, and teaching center for complex neurological conditions. A major vision for this project was to create a community-oriented place of education and treatment, where patients can learn about their disease.
The building’s façade captures the sun’s movement and lights up at night, providing a dynamic landmark to the entry of the UC Health campus. The facility’s exterior is made of a specialized polyester fiber mesh that controls light and heat, and prevents glare while allowing natural light into the interior. This is important for many neurological patients, as glare can be visually disorienting for those with cognitive disorders. Wrapping the east, west, and south sides of the building, the angular, pleated, polyester planes, which are 10-feet wide and 3 stories tall, suggest origami, and make the building stand out on a campus known for classical and modern architecture.
In addition to improving patients’ visual comfort the outer mesh screen greatly improved building performance. The tensile mesh façade reduces solar loads by 56%. The curtain wall that makes up the inner envelope features high-performance low-e glazing, further reducing loads on mechanical systems, resulting in an energy-efficient building. This mesh screen also increases thermal comfort by mitigating temperature swings caused by varying solar conditions, creating an interior environment with consistent temperatures throughout the day. By incorporating the outer screen into the design, the need for costly internal shades in these spaces was eliminated.
The design accommodates the needs of patients with susceptibility to nausea, dizziness, fatigue, or movement disorders and responds to those needs along every step of the patient’s journey. The design of clinical spaces allow the clinical team to move to the patient, minimizing difficult or uncomfortable patient movement from room to room, and allow multidisciplinary teams to collaborate in more efficient ways.
Staff areas within the building foster collaboration, socialization, and respite. Ample daylight and easy wayfinding between individual work stations, small group meeting rooms, and break spaces create an energizing, collaborative work environment. This concept is reflected in the patient areas where wide, naturally lit hallways link patient and family lounges to patient rooms and nurses’ stations, creating an at-home feel where patients are cared for at every step of their journey.
Some corridors were designed to offer a unique space for doctors and physical therapists to assess movement disorders during clinic visits. Great attention was given to providing places for the staff to work, focus, collaborate and rest, while enjoying unobstructed views to the north. The building also includes 172 interior parking spaces on two flat levels, with specially adapted parking spaces for wheelchairs and assistive devices that allow patients to more easily park in the building and go directly from parking to their appointments on any floor.
Design: Perkins and Will Contractor: Messer Construction Photography: Mark Herboth
7 Images | expand images for additional detail
{{item.text_origin}}

