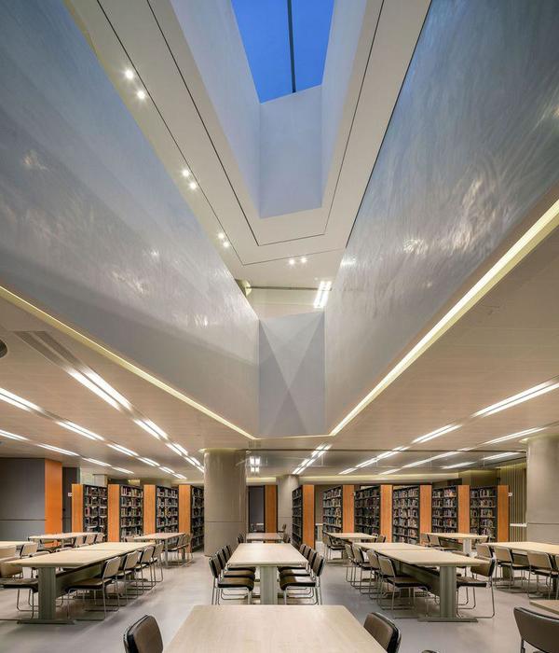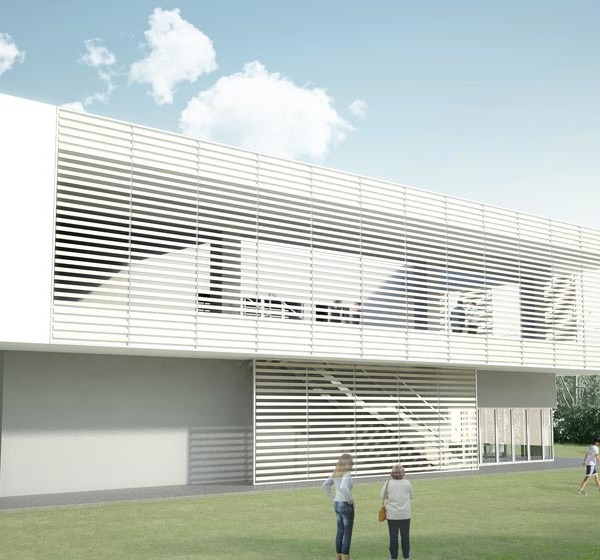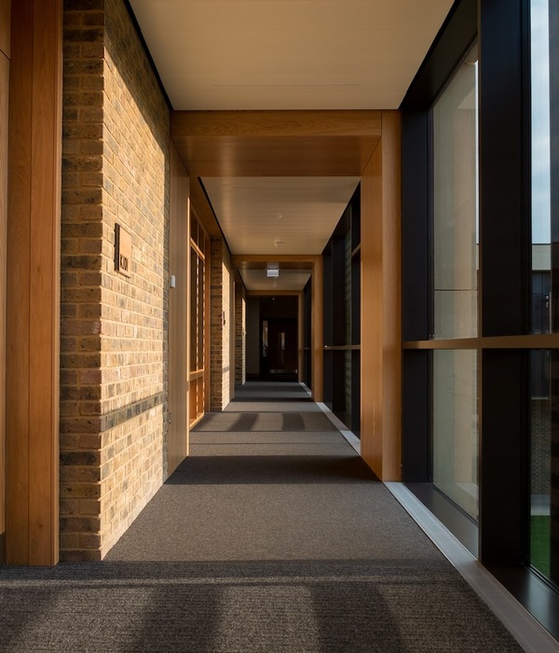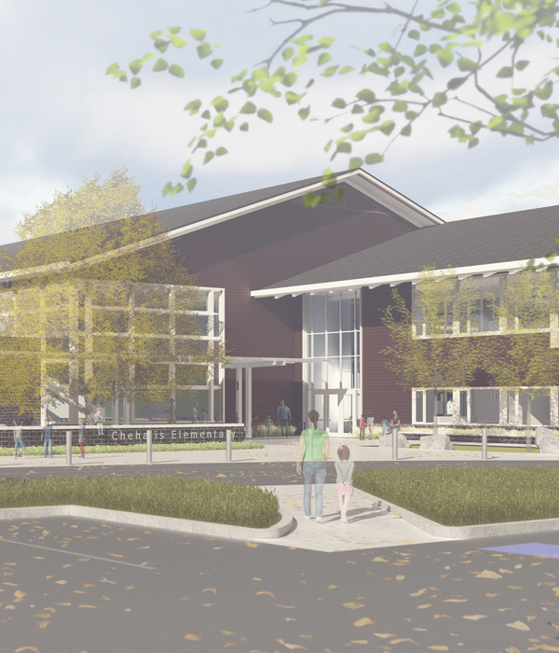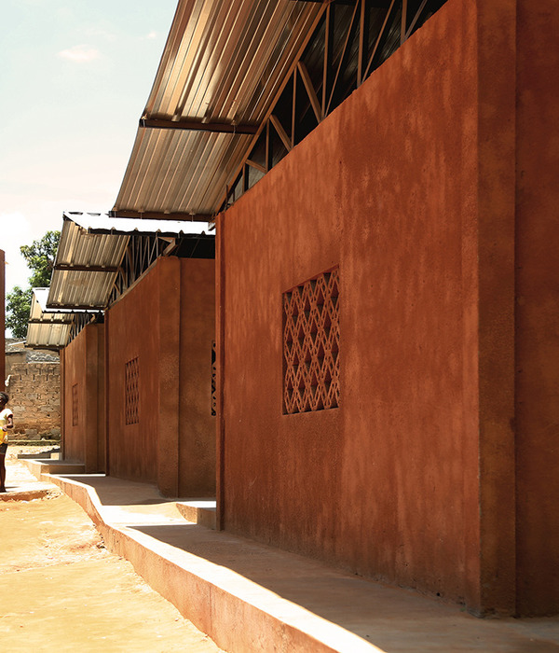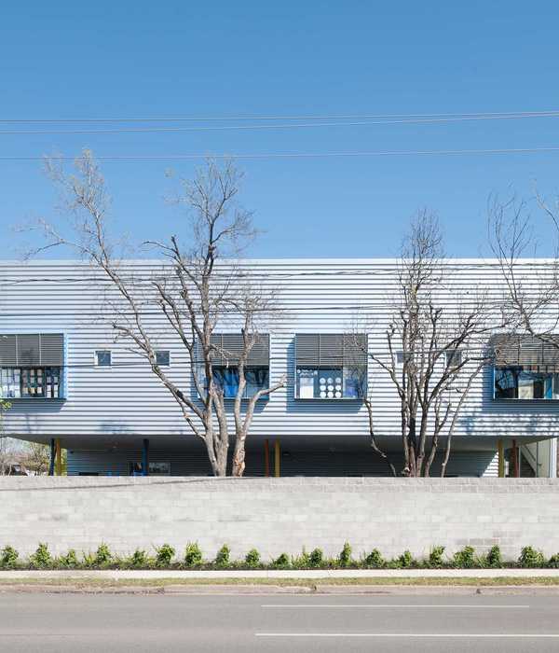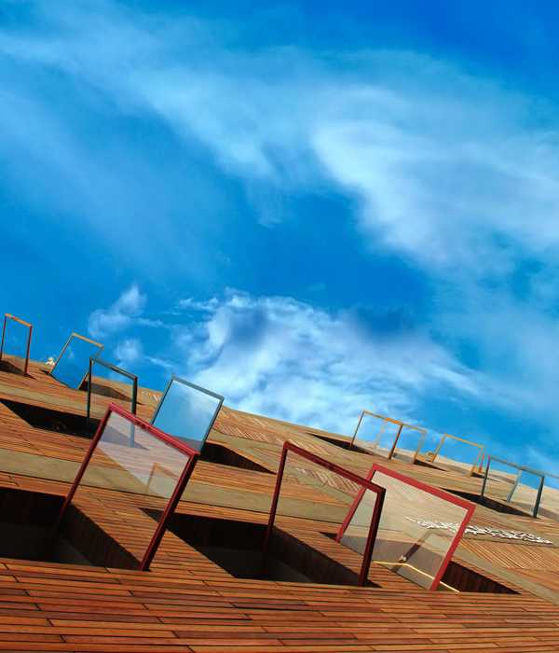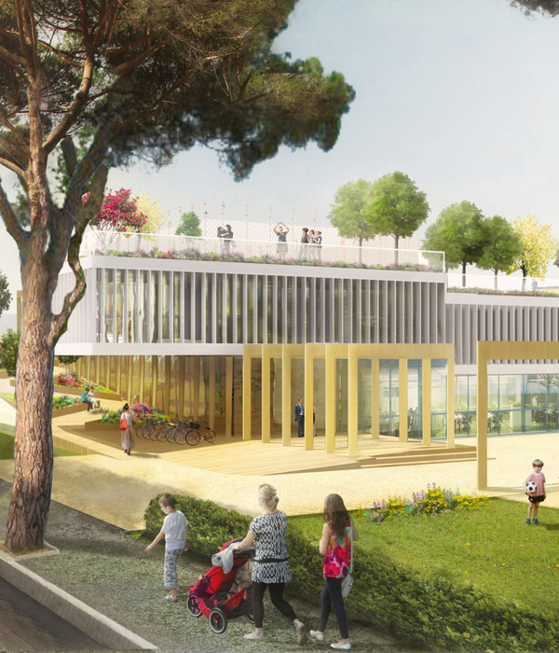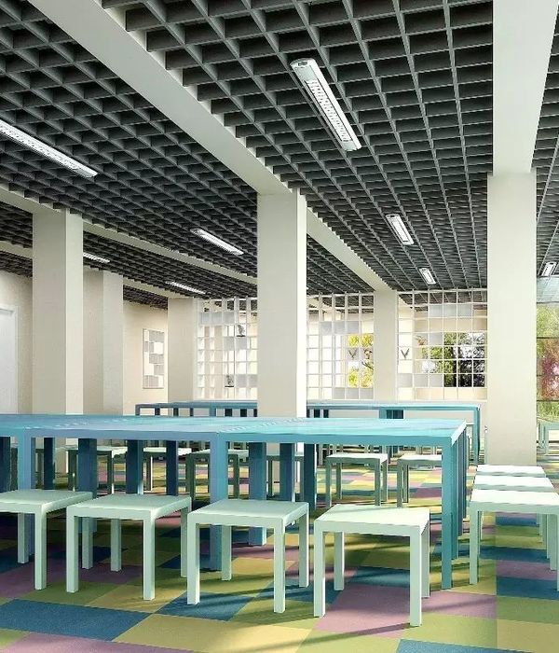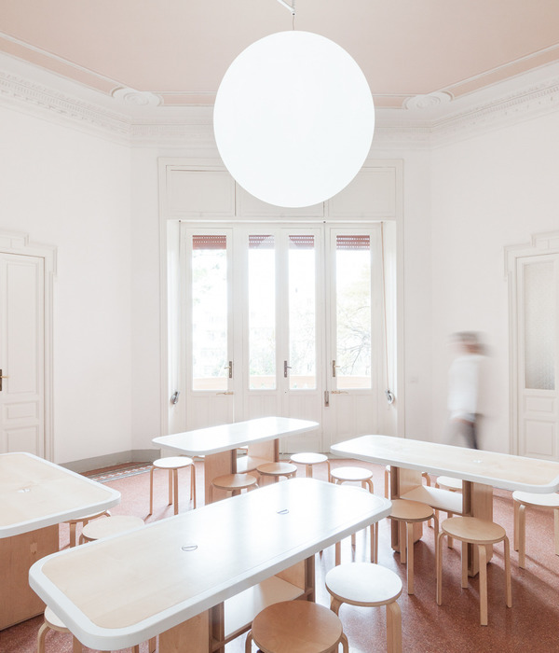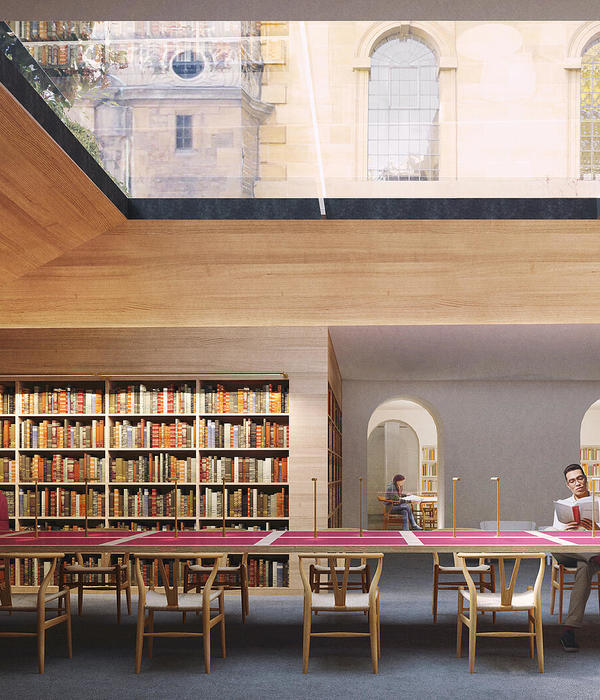Diller Scofidio + Renfro designed the David Rubenstein Forum at the University of Chicago in Chicago, Illinois.
The David Rubenstein Forum at the University of Chicago is a space of discourse and intellectual exchange aimed at fostering the engagement of scholars, researchers and dignitaries from around the world. The Forum’s prominent location on Chicago’s Midway Plaisance across from Rockefeller Memorial Chapel offers expansive views of Downtown Chicago and Lake Michigan as well as the University Campus and Woodlawn Community. Designed by Diller Scofidio + Renfro, the 97,000 square-foot building is composed of a two-story base and a slender, eight-story tower that will provide the University with a 285-seat auditorium and much needed multipurpose meeting spaces for workshops, symposia and lectures, among other activities.
The tower is organized as a stack of neighborhoods with meeting and communal spaces offering diverse environments—formal and informal, calm and animated, focused and diffuse, scheduled and spontaneous. Each neighborhood coalesces around a central private social lounge, creating a sense of community and identity. The neighborhoods are vertically stacked, rotated and oriented to give each space a unique perspective of Chicago, producing a form that faces both the north and south sides of Chicago.
The building prompts its varied populations to cross paths with one another, where possible, to enhance intellectual exchange. The lower floors of the David Rubenstein Forum are porous and dynamic with connections to the campus and the community in all directions. As one climbs the building, there is a progressive retreat from the everyday to more contemplative spaces, with dramatic views of Chicago and Lake Michigan.
Design: Diller Scofidio + Renfro Associate Architect: Brininstool + Lynch Construction Manager: Turner Construction Company Photography: Brett Beyer, Patrik Argast
Design: Diller Scofidio + Renfro
Associate Architect: Brininstool + Lynch
Construction Manager: Turner Construction Company
Photography: Brett Beyer, Patrik Argast
11 Images | expand images for additional detail
{{item.text_origin}}


