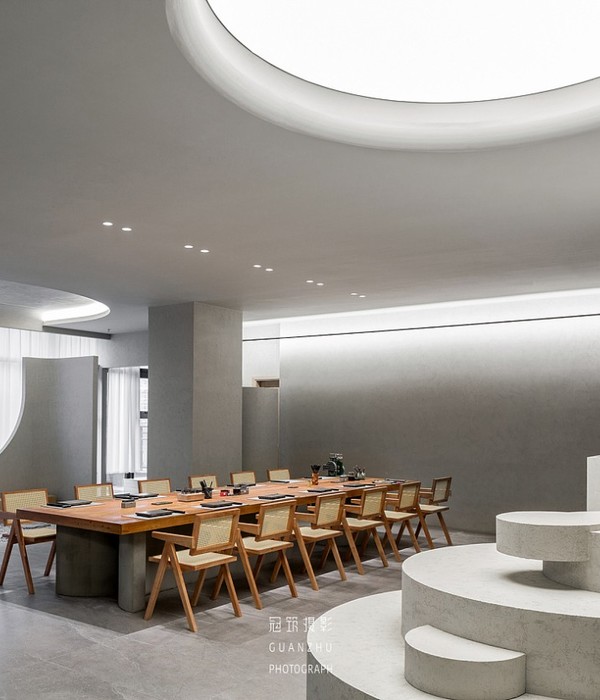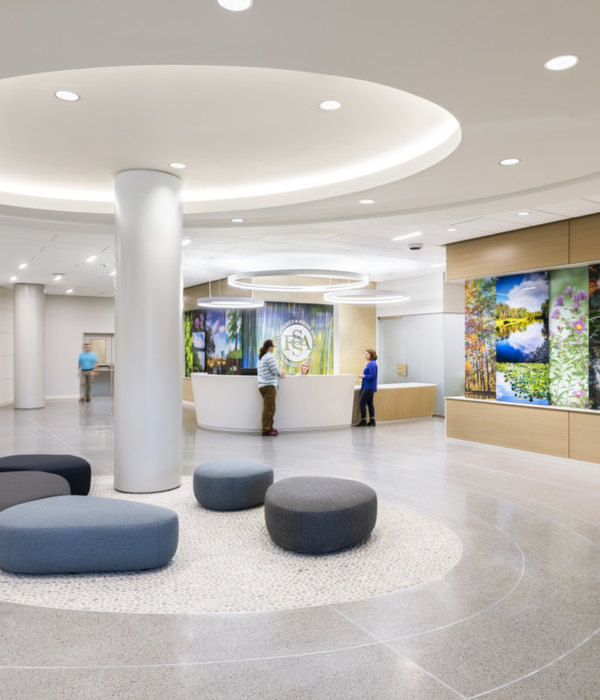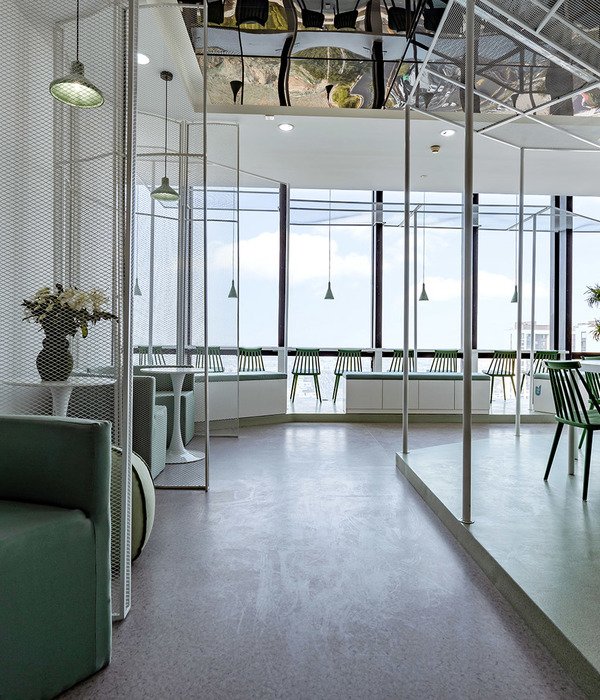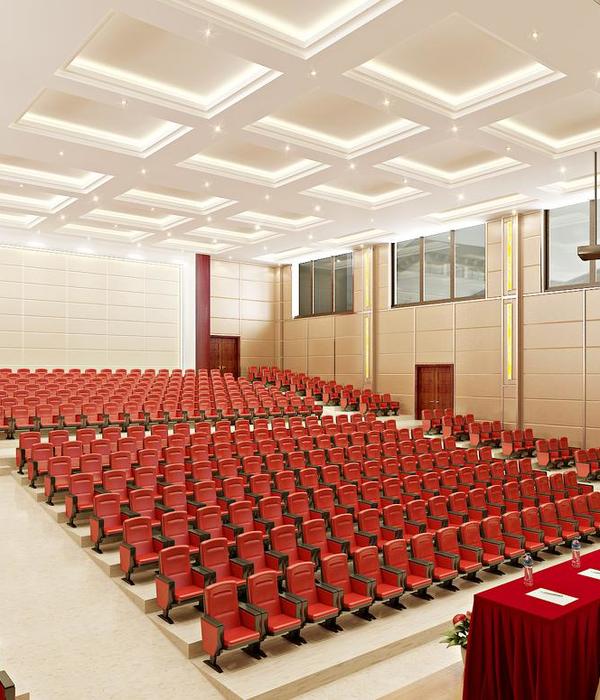Architect:weberbrunner architekten
Location:Volketswil, Switzerland; | ;View Map
Project Year:2020
Category:Primary Schools;Secondary Schools
Built in the 1970s, the existing school campus and its generous outdoor facilities are highly prised by students and teachers alike. Accordingly, the choice for the winner of a competition to expand the school was based on a solution that protected the grounds. The solution lies in vertically extending the existing buildings, creating an integrated mix of new and old.
The generous exterior space, well embedded in the landscape, is preserved in its entirety. The financial budget for the exterior spaces is to be fully used for their improvement. The prudent use of land resources, minimal use of grey energy in construction, and centralisation of the school complex make the concept of vertical densification a multifaceted sustainable strategy.
The design of the existing access road is a remnant of traffic-oriented urban development ideologies of the 1970s. With the relocation of the parking areas on Riedstrasse, traffic is removed from Hellwiesstrasse, which is transformed into a pedestrian zone, a “Learning Boulevard” that extends across the school grounds and on towards the adjoining Chimlibach neighbourhood.
With the introduction of the new “learning landscape” and shared-use classrooms, more students can be taught. The free plan of the learning landscape enables different forms of use and learning concepts. It offers space for informal learning, learning aids, and group work as well as extracurricular uses or events. A new gymnasium is also being built.
The new extensions are constructed in wood. This ensures low weight loads, high prefabrication percentages and short construction times that minimise disruption of the ongoing school operations. The extensions give the existing school a stronger urban presence and create a spatially defined centre.
Architects: weberbrunner architekten
Landscape architecture: KuhnLandschaftsarchitekten GmbH
Building services engineering: energiehoch4 AG
Electrical engineering: WSM AG
Lighting design: d-lite lichtdesign
Civil engineering: Walt + Galmarini AG
Building physics and acoustics: zehnder & kälin ag
Colour concept: Nadja Hutter Cerrato
Photographs: Beat Bühler
Facade cladding, new extension:
5mm aluminium panels, uncoated, sanded
Manufacturer: Spleiss AG
Flooring, stairs and halls:
Cement-bound floor slabs
Manufacturer: Botticino No. 1601
Contractor: Knobel AG
Flooring, learning landscape:
Wooden flooring, european ash
Contractor: Deluxe Parkett AG
Flooring, gymnasium:
Polymatch point-elastic sports floor
Manufacturer and contractor: Realsport
Interior Doors:
Steel frames and wood panel doors
Contractor: Robert Fehr AG
Metal exterior doors:
Schüco system
Contractor: Wehrli Metallbau AG
Aluminum windows:
Schüco AWS 90 Si
Contractor: Christen Metallbau AG
Flat roofing:
Sika Sarnafil PTFE waterproofing membrane, Substrate with extensive vegetation
Contractor: Burlet AG
Skylights:
Standing seam zinc sheet metal roofing, coated
Contractor: Burlet AG
Interior lighting, learning landscape:
Zumtobel Light Field LFE
Contractor: Elettrocrivelli SA
Interior furniture, learning landscape
Repurposed and refurbished furniture
Contractor: Möbel Zürich AG
Interior furniture, meandering coatroom in corridor:
Manufacturer and contractor: Robert Fehr AG
▼项目更多图片
{{item.text_origin}}












