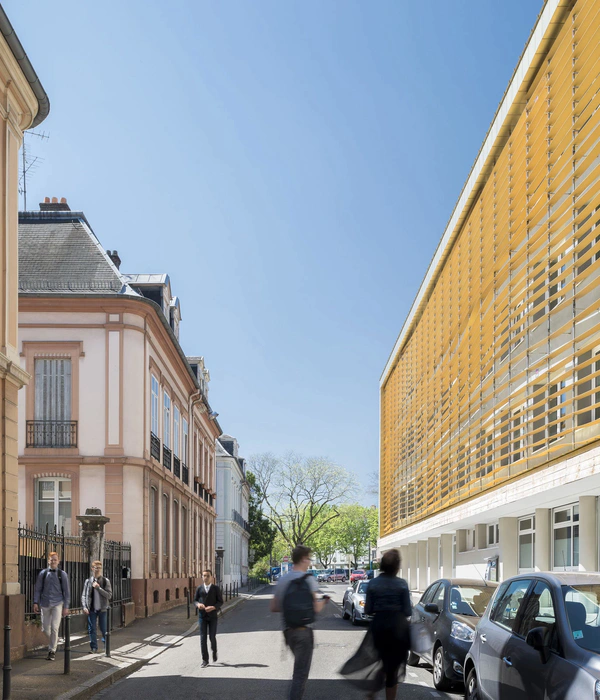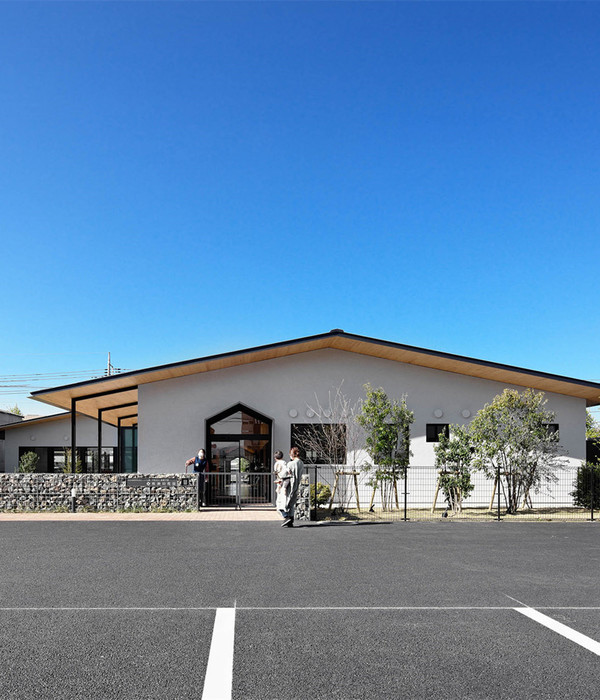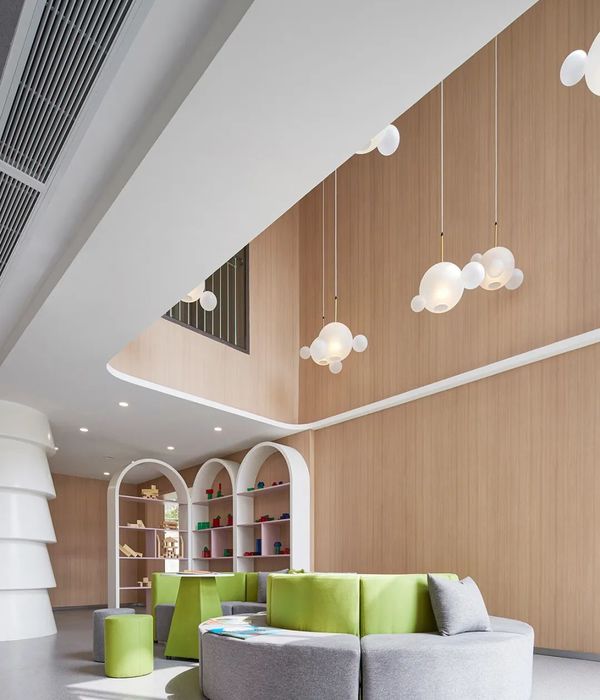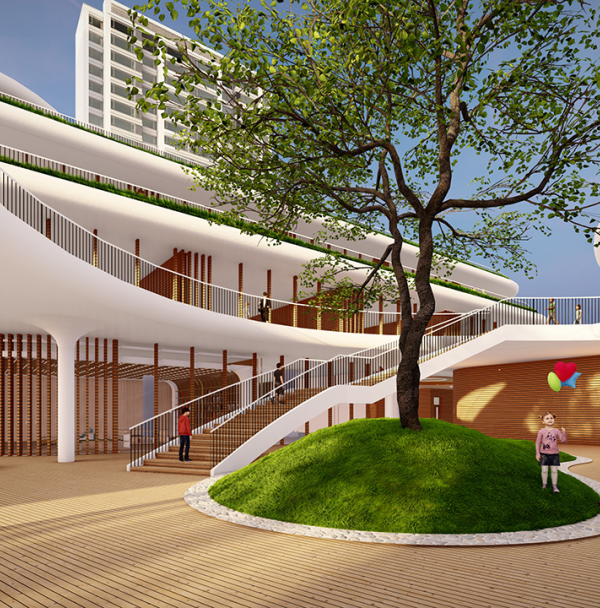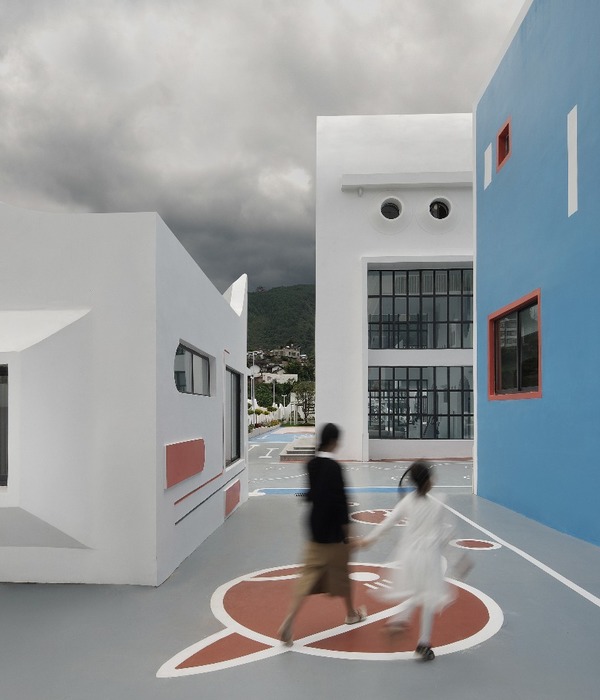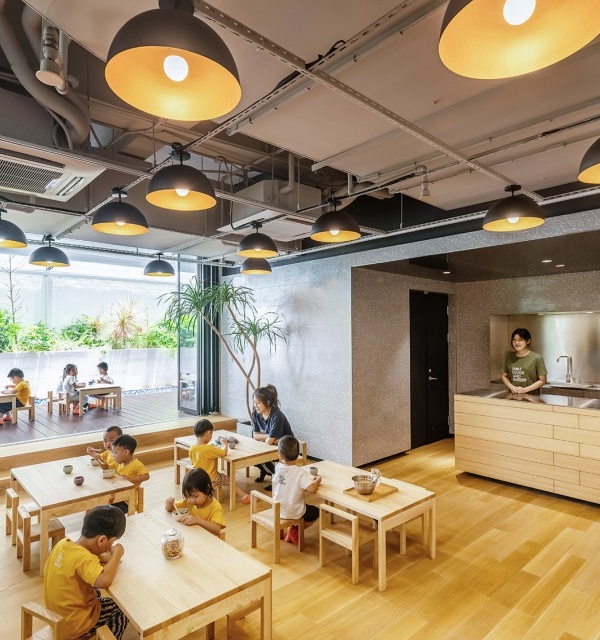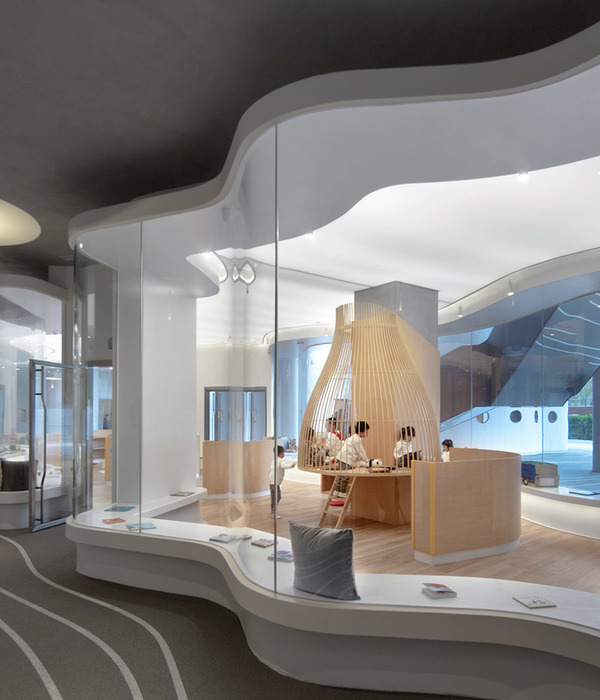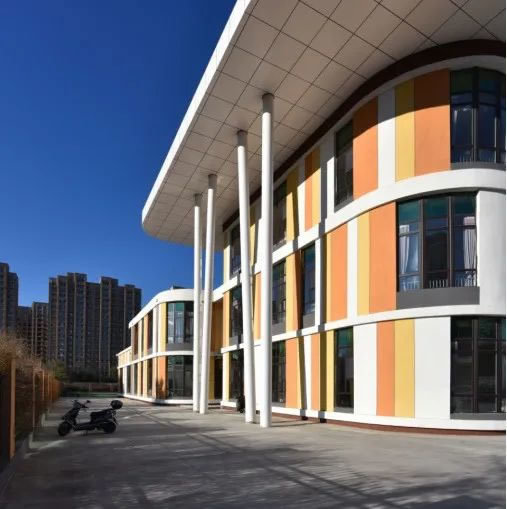教会女子大学表演艺术中心位于校园黄金地段,其设计适应了周边环境并与校园融为一体。地面层是一个连贯的到达空间,宽敞的大厅和多层中庭共同强调了入口区域。
Sited within a prime campus location that is defined by its proximity to PLC’s Civic Heart, the design adapts to its context and campus integration opportunities of the site. The ground level has been conceived as a coherent arrival space. Entry is emphasised by a generous lobby and multi-level atrium.
▼项目概览,overview
▼从操场向表演艺术中心,from the playground to the performing arts center
▼不同角度下的大楼外观,exterior view
▼地面层是一个连贯的到达空间,宽敞的大厅和多层中庭共同强调了入口区域,the ground level has been conceived as a coherent arrival space. Entry is emphasised by a generous lobby and multi-level atrium
▼立面细部,details of the facade
宽敞的大厅,层层分明的中庭,以及连接各楼层的楼梯全日沐浴在自然光下,明亮的空间营造了学院式氛围,完美契合了大学环境。作为表演,演排,讨论,教学和教育基地,该中心展现出生动的文化艺术生活,衬托出教会女子大学的文艺气息。
A generous lobby and multi-level atrium with a major interconnecting staircase are characterised by daylight, creating a learning environment that is connected to the grounds of the College.Conceived as a place to perform, rehearse, discuss, teach and learn, the centre is a vital element of the cultural life and identity of PLC.
▼位于中庭连接各楼层的楼梯,a staircase in the atrium connecting the floors
▼俯瞰中庭,overlooking the atrium
▼交错的中庭楼梯底下是学生的交流休息区,at the bottom of the interlaced atrium staircase is a communication lounge for students
▼入口大厅区域,lobby
▼明亮中庭营造学院式氛围,完美契合了大学环境,creating a learning environment that is connected to the grounds of the College.
▼俯瞰,overlooking the atrium spaces
全新的教会女子大学表演艺术中心是一个集表演、排练、讨论、教学和学习为一体的空间,也是校园文化生活和文化身份的一种重要象征。艺术中心内有专为音乐与戏剧现场表演打造的大型舞台,还有位于建筑中心位置、拥有550个场内坐席的音乐礼堂。
PLC’s Performing Arts Centre was conceived as a place to perform, rehearse, discuss, teach and learn. It is a vital element to the cultural life and identity at PLC, and provides a built reflection of the school’s commitment to the performance of music and drama. The 550-seat Music Recital Auditorium subtly anchors the design to its core activity by sitting proudly at the heart of the building.
▼拥有500坐席的中央音乐礼堂,the 550-seat Music Recital Auditorium is placed at the heart of the building
▼连续波动的木墙为场馆内部营造了良好的声学效果和视觉冲击,undulating timber-clad walls are both visually striking and acoustically functional
该礼堂可承载各种形式的音乐及戏剧表演,以及一系列校园和社区服务功能。连续波动的木墙不仅为场馆内部营造了良好的声学效果,更给来访者带来视觉上的冲击。
At the first and second levels of the Centre a variety of dedicated music and drama rehearsal, studio, classroom and support spaces frame the main auditorium.
▼从舞台看向观众席,view from the stage to the audience
▼音乐厅可承载各种形式的音乐及戏剧表演,the concert hall can host all forms of music and theatrical performances
层高八米的专业音乐排练厅、各种小型排演空间以及能够激发艺术潜能的教室,为学生们提供了全面综合的艺术学习环境。在中心的一层和二层,各种专用的音乐和戏剧排练、演播室、教室和辅助空间共同构成了主礼堂。
Specialist rehearsal spaces with 8-metre-high ceilings together with smaller studio spaces and classrooms inspire state of the art teaching while purpose-built learning environments support the artistic pursuits of the students in every way.
At the first and second levels of the Centre a variety of dedicated music and drama rehearsal, studio, classroom and support spaces frame the main auditorium.
▼层高八米的专业音乐演排场地,specialist music rehearsal spaces with 8-metre-high ceilings
▼排练厅可供多种形式的艺术演出提供训练空间,rehearsal hall can provide training space for various forms of art performances
▼多功能音乐教室,multi-functional music classroom
▼内部空间细节,interior detail
▼平面图,plan
▼立面图,elevation
▼剖面图,section
Project size: 6680 m2
Completion date: 2017
Building levels: 4
{{item.text_origin}}

