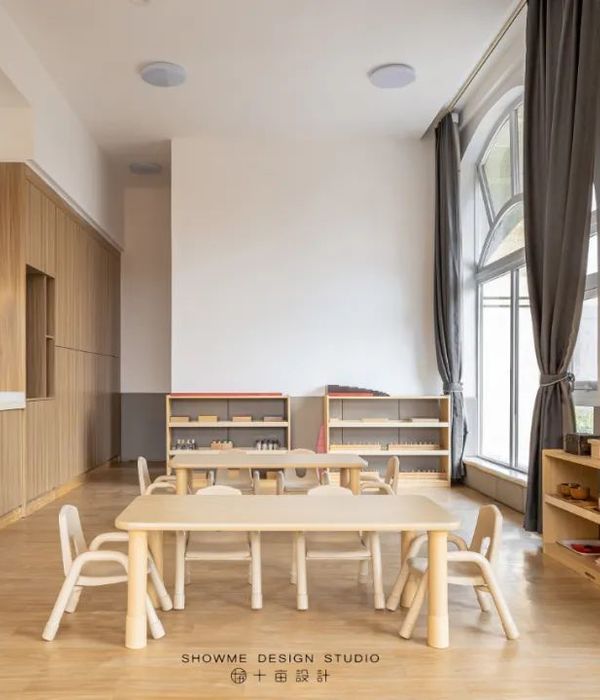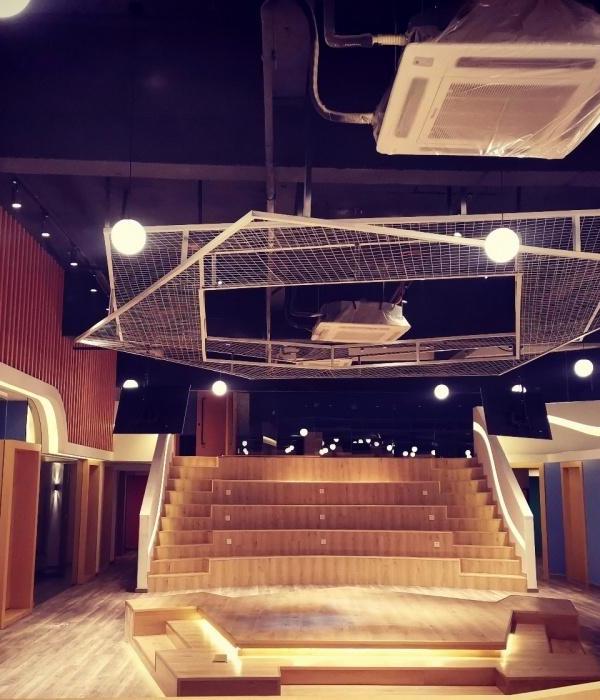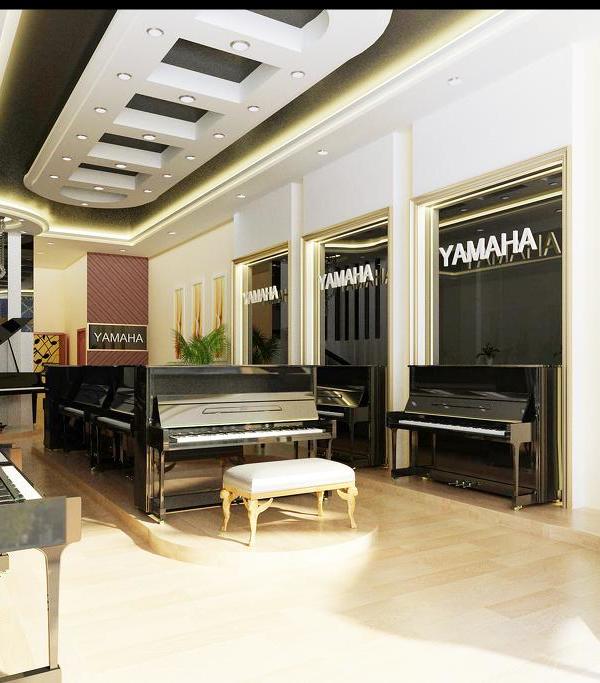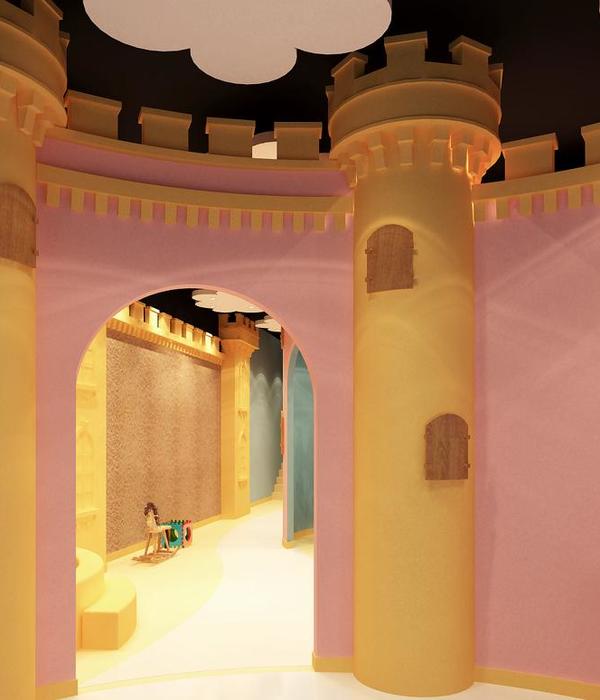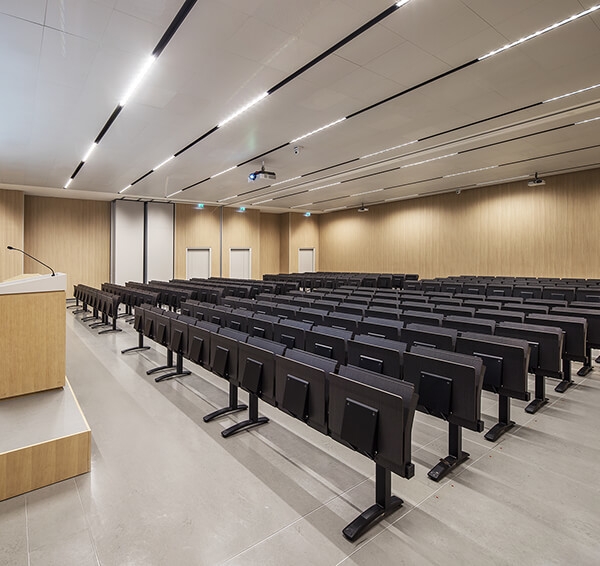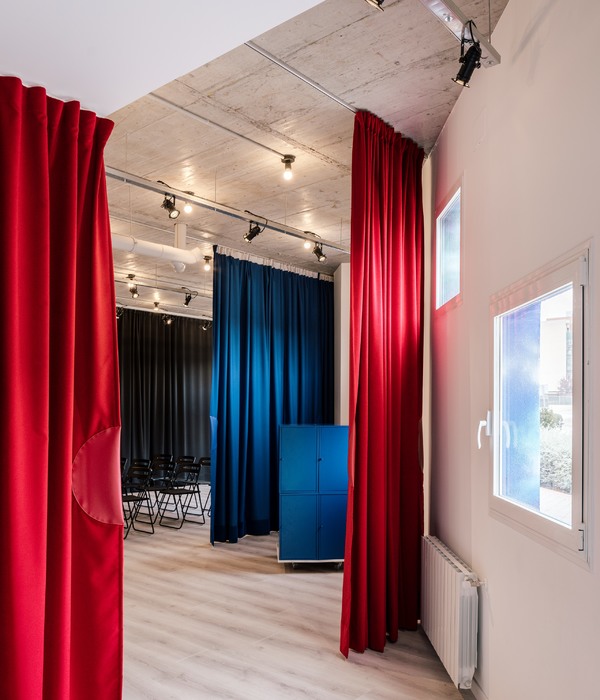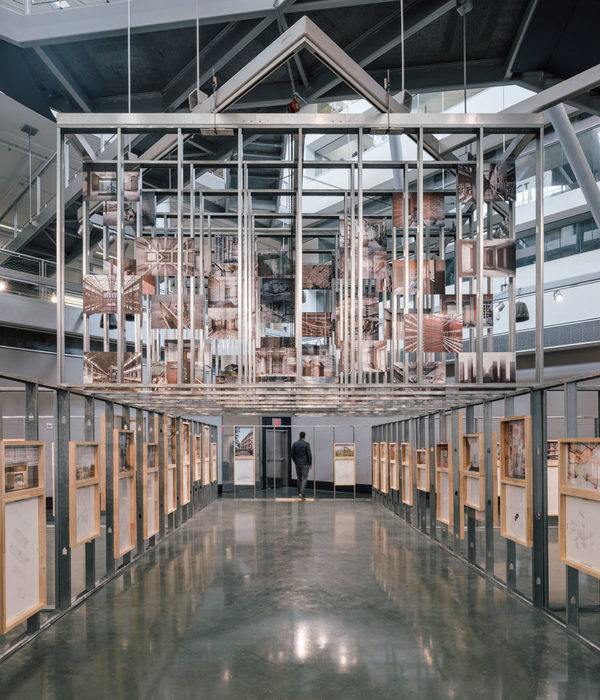Architect:SET Architects
Location:Tuscany, Italy; | ;View Map
Project Year:2026
Category:Primary Schools
SET Architects wins the competition to build an innovative school in the Tuscan countryside close to Florence (Italy). The project located within a natural landscape that is unique in the world is part of a National Program with which the Italian Government intends to develop new innovative teaching models and imagine the school of the future in the countryside. The school will be built in record time by 2026.
The new Primary School Built in the Tuscan hills of Chianti near Florence, it was conceived as a real civic center open to citizens, capable of host innovative and dynamic educational activities in constant change. With the aim of creating a civic village that is also active during extracurricular hours, the building consists of two distinct blocks joined by a single pitched roof. The central courtyard becomes the ideal place for learning and playing, or an occasion for holding cultural events, open-air shows and parties. The new intervention is designed as a suitable place for moments of sharing and aggregation.
The new building will be built with a CLT load-bearing panel structure in certified wood, favoring the creation of a sustainable building and fully adhering to the concept of reversible building. Inserting itself in an area subject to landscape restrictions, the added architectural language is inspired by the existing environmental context, reinterpreting it in a contemporary key through the use of local materials and recalling the morphological characteristics of the village with pitched roofs.
The materials used for the facade are local sand-coloured compact sandstone, while an aluminum sheet cladding with a bronze-effect finish was chosen for the roof, recalling a material with a strong historical value and which guarantees chromatic continuity with the landscape.
The project reinterprets the concept of connection spaces, transforming it into a place where various types of activities can be carried out. The classrooms are flexible thanks to Sliding doors that allows to connect the classroom with the "Agorà", the external gardens and the courtyard.
▼项目更多图片
{{item.text_origin}}

