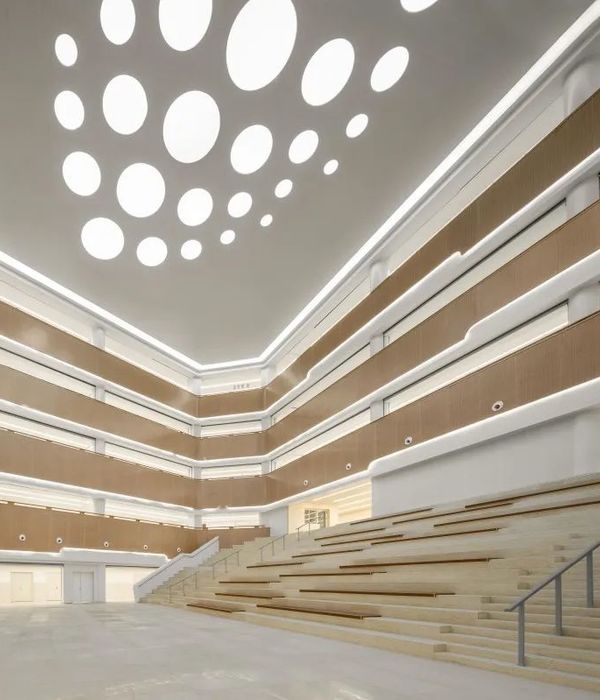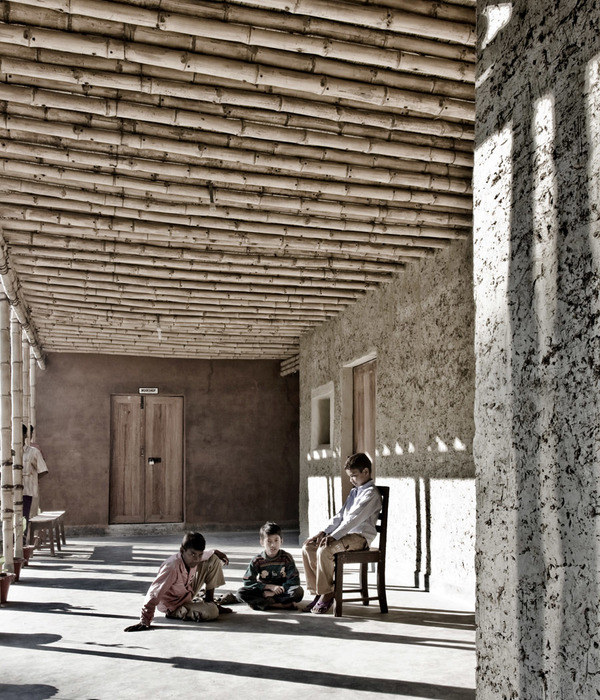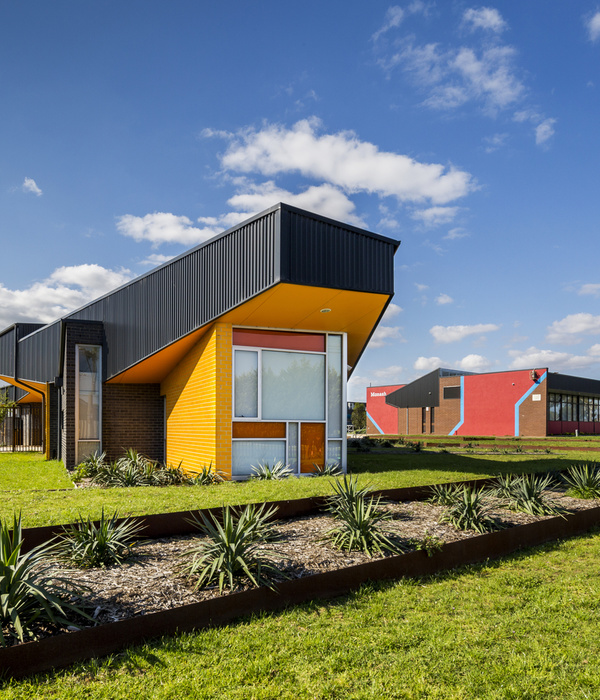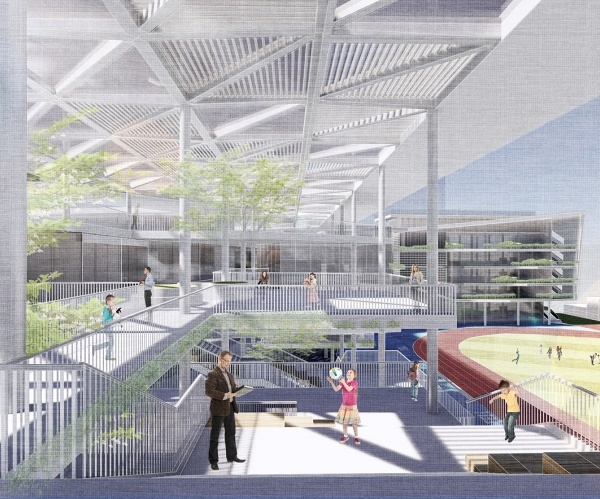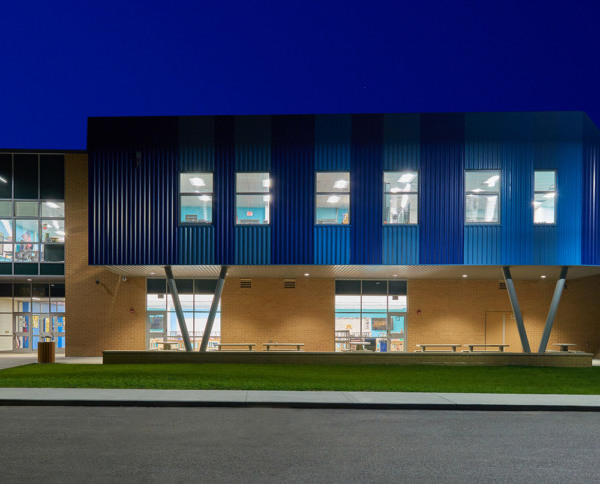设计学校无异于设计未来的教育。随着近年来教学渠道日渐多元化,现在的学习已不再局限于教室和图书馆,而早已演变为一种全方位的经验,需要灵活、友善、可适合不同活动形式的空间来配合。
这正是我们在为香港大学医学院的校园,设计建立一个7,000平方尺学习共用区时的理念。我们深深明白,在典型的教学环境之外,任何成功的学习环境,更必须拥有互动和交流空间那样的重要组成部分,那主导着我们的设计理念。
Designing for a school is also designing for the future of education. With the recent multiplication of teaching channels, learning now goes far beyond the classroom and the library. It has become a total experience that requires flexible, welcoming spaces adapted to all forms of engagement.
This was our ambition for the 7,000-square-foot Learning Commons on the campus of HKU’s Medical School. We wanted to offer more possibilities outside the typical teaching setting and create space for interaction and exchange, vital components of any successful learning environment.
▼项目概览,project overall view
大学校园的环境瞬息万变,但是教室、演讲厅和辅导室等空间仍然相当分隔,为的是提供特定的功能。在保留这些用途的同时,我们创建了一个宽敞、开放、没有任何视觉障碍、以生物形态多样性形式展开的空间,学生可以在那里学习、聚会和放松。生物形态的流动性启发了我们,要为未来的医生提供一个充满乐趣,而丰富多彩的学习乐园。
University campuses are changing rapidly, but spaces such as classrooms, lecture theaters, and tutorial rooms are still very much compartmentalized to serve specific functions. While preserving these essential uses, we created a large open space free from any visual barrier, where students can study, gather, meet, and relax. Inspired by the fluidity of organic forms, we imagined a learning playground, fun and colorful, for future doctors.
▼拥有广阔视野的学习空间,working with a view
这空间可以提供的不只是已规定好的功能,而是适合从安静而私人,到集体和活跃一系列不同的活动。四十张座位的桌子具备变化不一的弯曲几何形状,既方便个人学习,又适合一对一互动,或者小组讨论,所有形式都可以在七个白色灯球下写意地进行。
Rather than prescriptive functions, a spectrum of atmospheres articulates the space, from quiet and private to collective and active. The varying curved geometry of the forty-seat table accommodates individual study, one-on-one interactions, and group work under the light of seven white globes.
▼弯曲的共享桌子,the curved collaborative table
▼点亮灯光后的桌子,collaborative table with lights on
深蓝色、弧形的双面沙发,在整个学习共用区里提供舒适而灵活的座位。不同的开关形式营造出随时可以变身为私人空间的地方,在四周环绕着的,是一条连续不断、发出温暖色调的玻璃带。
The curving, double-sided sofa in deep blue provides comfortable and flexible seating throughout the commons. Various openings create islands of intimate enclosures, while a continuous glass ribbon of warm light wraps around the archipelago.
▼整体视角,overall view
▼弧形双面沙发和连续的玻璃带,the curving, double-sided sofa and the continuous glass ribbon
与沙发平行的是一个流畅而优美、以桃色为色调的区域,区域里有四间可组合的玻璃会议室、一个用餐间和一个储物柜区域。一千多盏可调光的白色球体天花灯,在点缀着连绵不断的天花板之余,又随着白天光照的变化,配合着学生不同形式的活动,随着优美的互动做出转变。
Parallel to the sofa, four combinable glazed meeting rooms, a pantry, and a locker area blend together into a fluid peach-colored zone. More than nine hundred dimmable white globes populate the visually continuous ceiling, charting students’ interactions as lighting varies over the course of the day.
▼从会议室向外看,meeting room looking outward
▼白色球体天花灯点缀着连绵不断的天花板,white globes populate the visually continuous ceiling
▼交互式灯光,interactive lights
一部三步式的木制支架,连接上一个能观看全景的小平台。这些形状像豆子的台阶,非常适合做小型演示和演讲。
The top of a three-stepped wooden mount leads to an elevated panoramic viewpoint. Shaped like a bean, the steps provide a setting for small presentations and talks.
▼集会台阶,gathering steps
另外,透明的演讲厅设计成公园一般,可容纳70多人,把讲室变成电影院一样,日间和晚上的用途可以截然不同,使用者坐在那些绿色地毯上、随意而以有机形式摆放的椅子上,缓缓向上倾斜,让他们可以舒服地躺下,放松地享受聚会。
The transparent lecture theater seats more than seventy people in organic clusters of chairs distributed across a soft green carpet that gently slopes upward, allowing students to lie down, relax, and gather informally.
▼演讲厅,lecture room
▼铺有绿色地毯的地面缓缓向上倾斜, the soft green carpet gently slopes upward
外墙随着大楼的弯曲度,上面覆盖着不锈钢面板,这些面板折射着学习共用区的层次、色调和灯光,最终让共用区的边界完美无缝地融入四周。就像操场和乐园一样,空隙间的循环将不同的空间融合在一起,成为一个鼓励探索、互动和发现,同时又充满着动态的学习空间。
Following the curvature of the building, the outer walls are cladded with stainless-steel panels which reflect the layers, colors, and lights of the learning commons, ultimately blurring the boundary of the space. Like a playground, the interstitial circulation flows unify these different spaces into a dynamic learning environment that encourages exploration, interaction, and discovery.
▼沙发区视野,sofa with a view
▼由反光材质构成的咨询台和定制椅子,the reflective metal help desk and the custom designed chair
▼家具细部,reflective furniture
项目名称:香港大学医学院学习共作室
设计方:Atelier Nuno
公司网站:
项目设计 & 完成年份:2018年9月 & 2020年2月
主创及设计团队:Nuno Da Silva Tang
项目地址:香港大學沙宣道21號蒙民偉樓地下芬培花園
建筑面积:7000平方尺
摄影版权:Edmon Leong
客户:香港大学
Project name: The University of Hong Kong Li Ka Shing Faculty of Medicine Learning Commons
Design: Atelier Nuno
Website:
Design year & Completion Yea: Sept 2018 & Feb 2020
Leader designer & Team: Nuno Da Silva Tang
Project location: 21 Sassoon Rd, Sandy Bay, Hong Kong
Gross Built Area (square meters): 700sqm
Photo credits: Edmon Leong
Clients: The University of Hong Kong
{{item.text_origin}}


