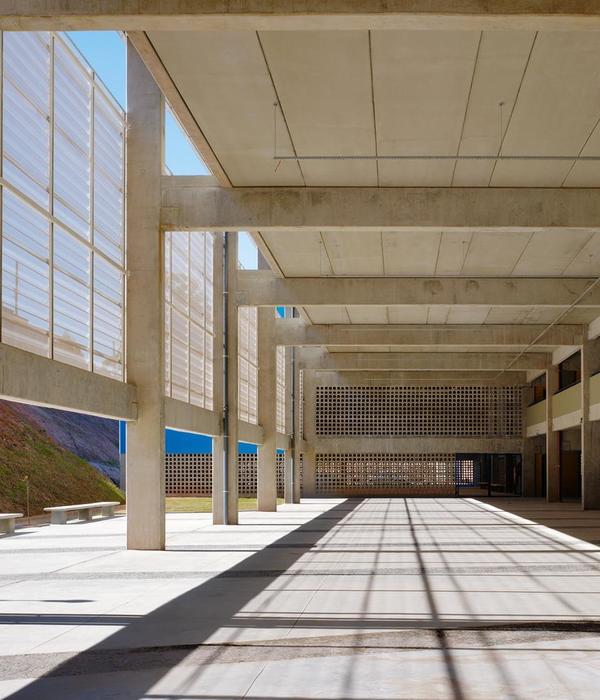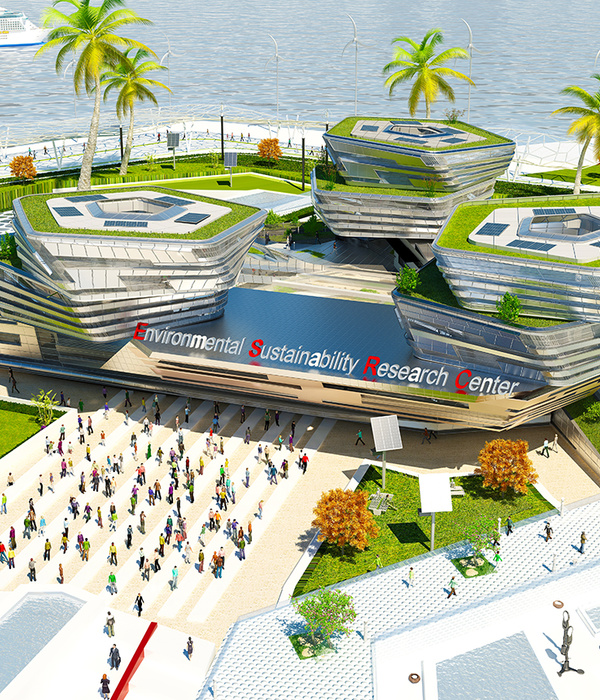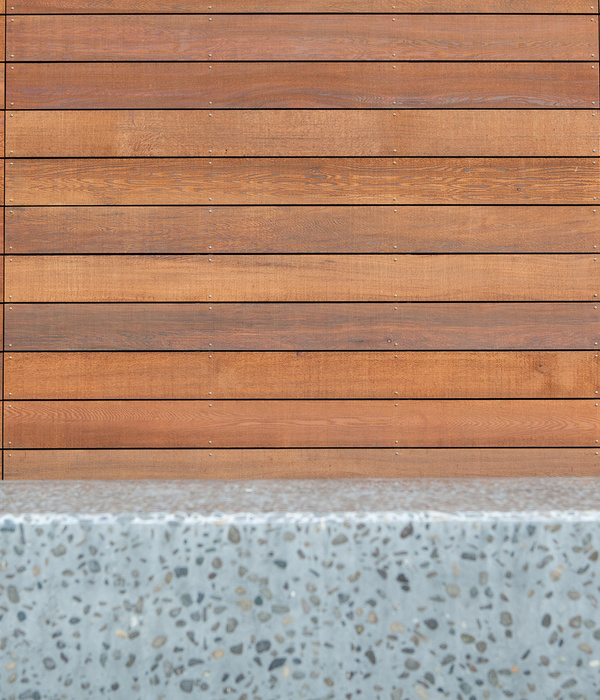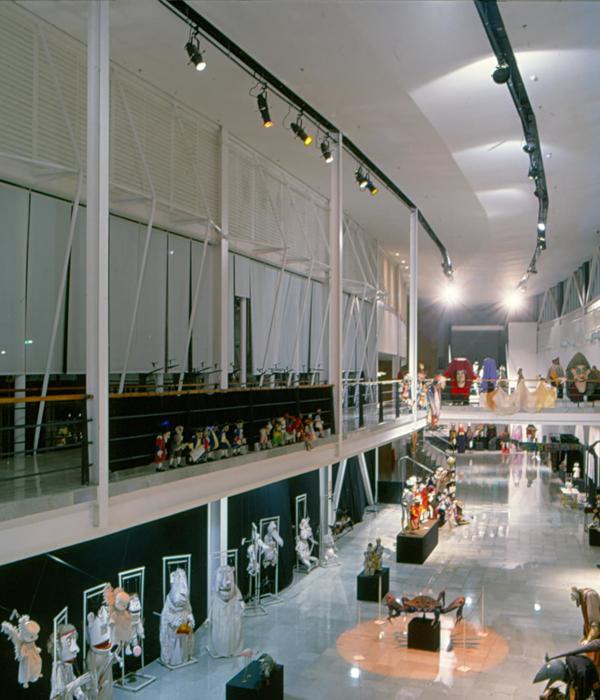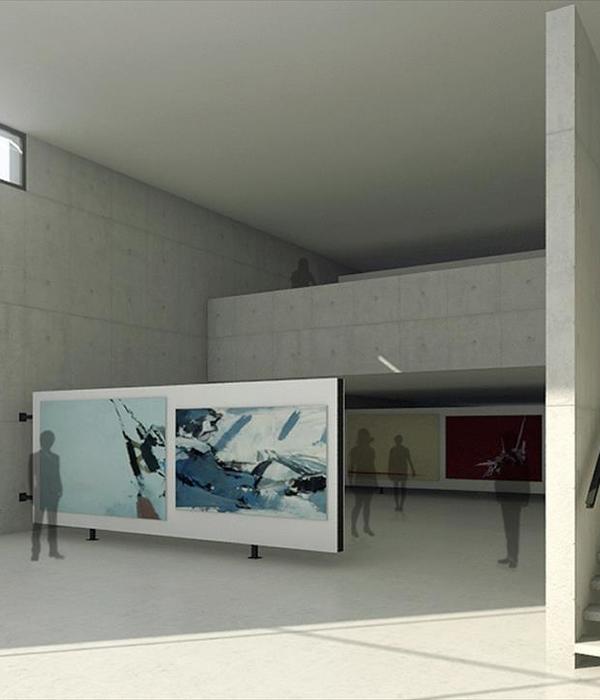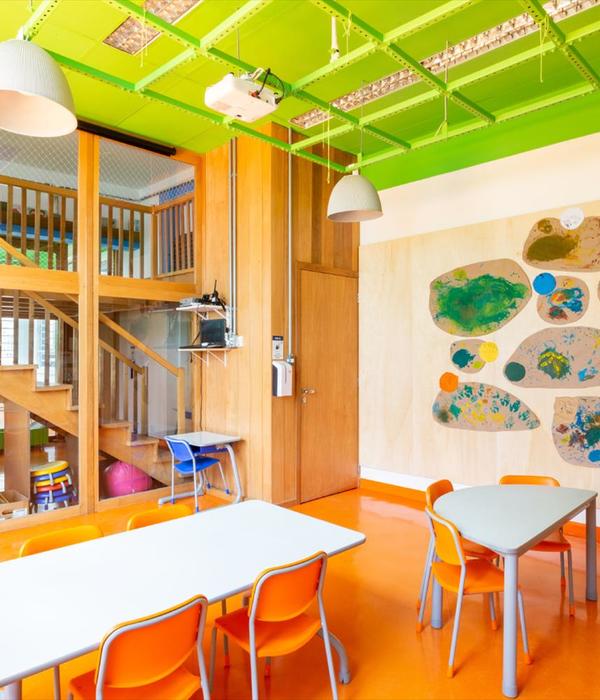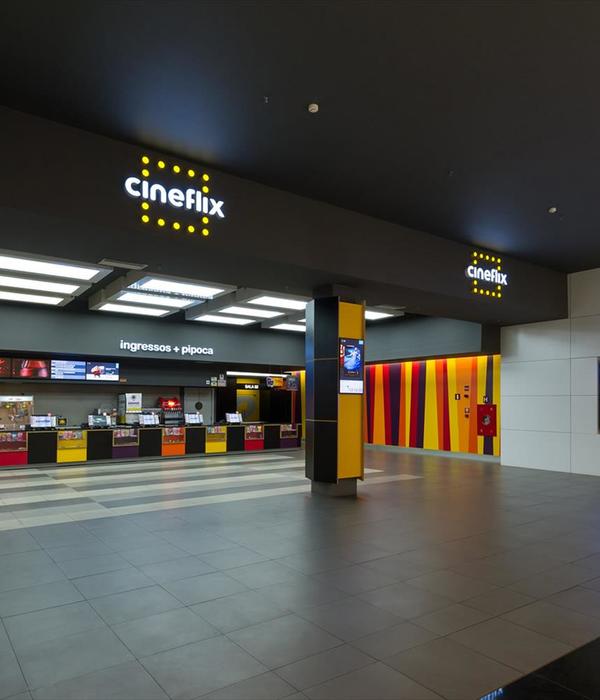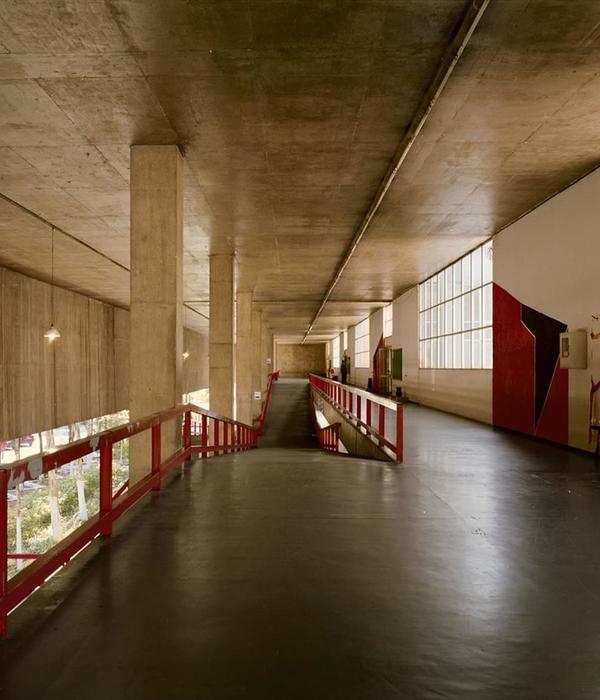Bassetti Architects completed the six phase project on the historic site of Natrona County High School in Casper, Wyoming.
Originally designed to house both Casper College and Natrona County High School, the Collegiate Gothic-inspired complex was constructed between 1924 and 1927 and is listed on the National Register of Historic Places. his project included a complete renovation of the existing 145,000-square-feet historic building and a 137,000-square-feet addition. To ensure continued occupancy during construction, the project was divided into six phases of construction spanning almost five years.
The design takes its inspiration from the district’s guiding principles: a culture of empowerment, inventive learning settings, collaborative learning environments, a memorable campus, and meaningful community partnerships. The revitalized school, both historic and new, is organized around four career academies focusing on a wide variety of teaching and learning pathways including direct institutional, project-based learning, collaboration, and presentation.
Visible learning throughout the building sparks student engagement. Displays, both analog and digital, trigger student interest. Open presentations prompt involvement. Visible collaboration models critical skills for future success. Staff presence propels good behavior. Student interests pique involvement and student excitement ignites school pride. The reorganization of the school into academies encourages and supports lifelong learning by offering a wide variety of pathways within the various disciplines. Hands-on learners now have readily available shops and studios to pursue their preferred learning approach. Traditional learning modalities are supported with numerous flexible classrooms, able to support direct instruction or Socratic dialog. Project-based learning is accessible in highly transparent flex labs and science labs spread throughout the school. Collaboration is enhanced by the integrated academy layout and dispersed teacher planning areas. Formal and informal presentation spaces include the large theatre, black box, and tiered commons.
Numerous active and passive strategies reduced energy and increased occupant comfort, including the installation of active chilled beams, condensing boilers, and heat recovery units. The design provides access to natural daylight and views to 98% of classroom and staff spaces. The remodel upgraded the envelope of the existing walls by adding continuous insulation behind the masonry, improving both thermal performance and air infiltration rates. Walls and roofs in the new addition were insulated beyond code minimums to provide a robust energy-saving envelope. Windows throughout the new and remodeled portions were upgraded with a high-performance, double low-e coating that achieves a u-value comparable to triple-pane units. The building uses a highly efficient Active Chilled Beam system for heating and cooling in classroom spaces.
The revitalized 22.5-acre school campus is organized around the four career academies with shared facilities (historic theatre, student commons, library, and physical education) that are aligned through the center of the building. The restoration preserved the historic facades of the landmark structure to the south and created a major, contextually responsive addition to the north. The entire building was organized around a protected inner courtyard with new secure entries located at the gaskets between historic and new construction. The renovation and additions have transformed the landmark school into a vibrant 21st century learning environment serving the academic, physical, and social well-being of students and staff, while simultaneously enhancing the building’s presence within the community.
Architect: Bassetti Architects Photography: Jeff Amram, Fred Fuhrmeister
37 Images | expand images for additional detail
{{item.text_origin}}


