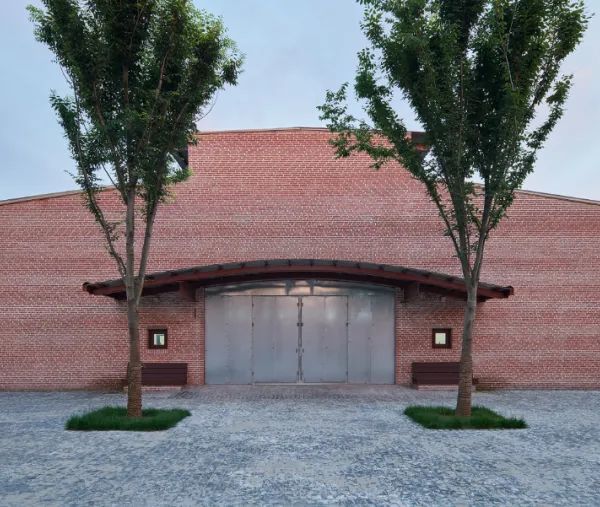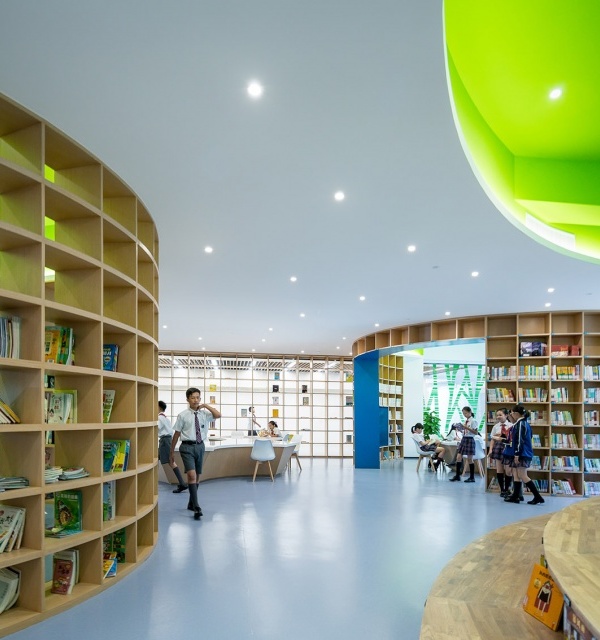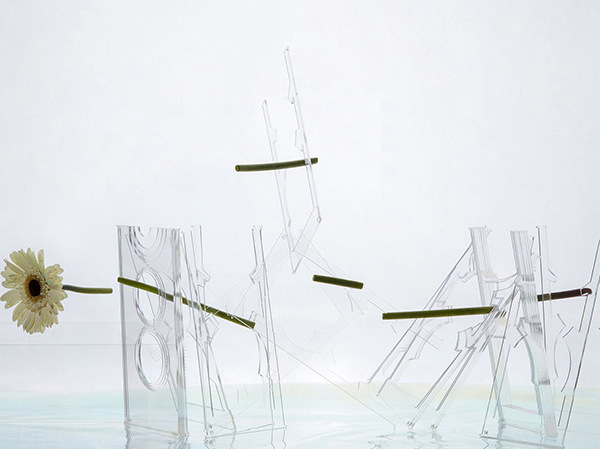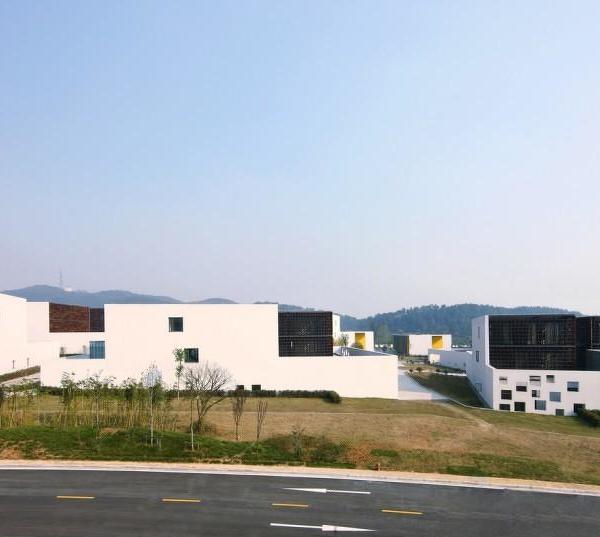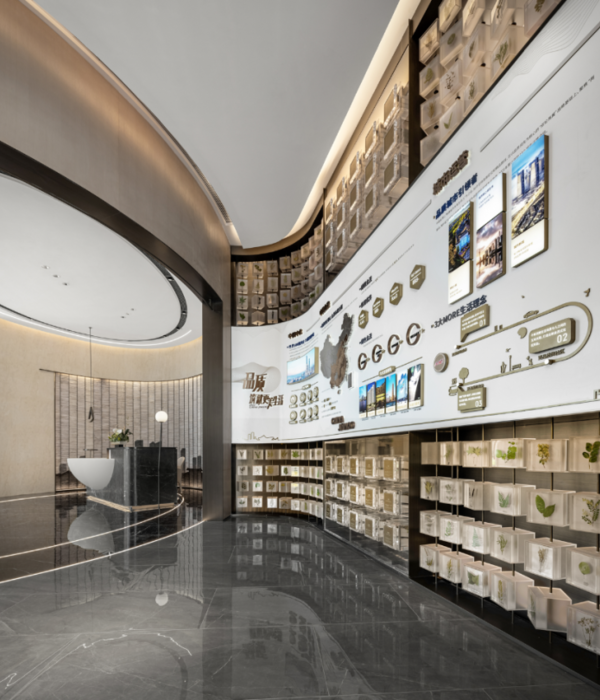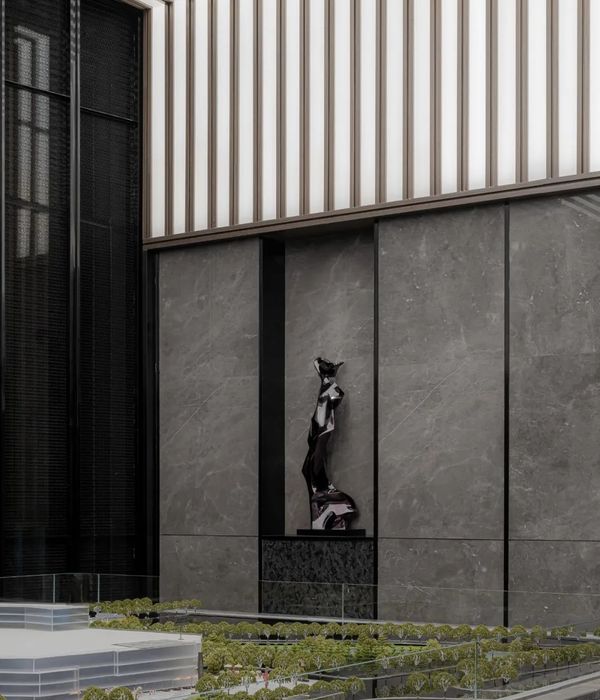背景|Background
深圳龙华区要求为片区设计一个包含36 班小学,18 班中学的九年制义务教育学校,坊城设计的方案“林中学堂”赢得了第一名并作为实施方案。学校计划在2019 年9月份之前建成并投入使用。
A nine-year compulsory education school with 36 classes of primary grades and 18 classes of middle-school grades is required to be designed for Longhua District, Shenzhen. The “School in the Forest” designed by FCHA won the first place and was accepted as the final plan. The school is scheduled to be completed and put into use by September 2019.
▼建筑北入口(效果图),North entrance (rendering)
理念|Idea
如何设计一所面向未来教育的学校建筑?我们认为一所好的学校是多个维度的。
对学生:学校应该满足学生的好奇心和探索欲,让他们能够沉浸式的学习,是庇护他们身心健康发展的场所
对老师:学校同时还应该是老师和学生共同成长的场所,也是他们实现自我价值的平台
对家长:学校还应该是家长和学校共建教育的平台,也是家长们拓展朋友圈的场所
对社会:学校同时还是社会资源共享的路由器,是创新的孵化器,是可以开放的社会资源。
对后勤:拥有便利高效的管理设施和专业安全的操作空间。
How to design a school building for the future education?We believe that a good school is multi-dimensional.
For students: The school should be a place where the curiosity and desire to explore of students is satisfied, and where student have immersive learning and their healthy development is protected.
For teachers: The school should also be a place where teachers and students grow together, and a platform for them to achieve their self-worth.
For parents: The school should also be a platform for parents and schools to build education together, and a place for parents to expand their circle of friends.
For the society: The school is also a router for sharing social resources, an incubator of innovation and an open social resource.
For logistics: The school has convenient and efficient management facilities, as well as professional and safe operating space.
▼功能分析,function analysis
概念|Concept
龙华三智学校作为未来学校的一个代表,考虑各方需求,应对未来增长需求,弹性空间,愉悦场所,启发性教育,探索性教育,重视社团活动,重视家长和学校共建的场所,同时也考虑了接送及后勤流线的设置,在效率和愉悦之间找到了一个和谐的平衡。我们的提案在学校高效便利的教学功能之上,提供了一个“非正式教学空间”,以一个由灰空间钢桁架结构组成的“户外森林”作为学校最活跃的焦点,形成一条愉悦的上学休闲路径,营造在森林般自然轻松的交流氛围,同时形成学校独特的建筑形象,成为一个个性鲜明,充满趣味的校园环境。
Longhua Sanzhi Bilingual School, as a representative of the future school, considers the needs of all parties, responds to the needs of future growth, flexible space, pleasant place, inspiring education and exploratory education, and attaches importance to community activities and the places that are jointly built by parents and the school. The School also takes into account the setting of the pick-up and logistics streamlines, finding a harmonious balance between efficiency and pleasure. Our proposal provides an “informal teaching space” while guaranteeing the efficient and convenient teaching functions of the school. The “outdoor forest” composed of gray space steel truss structure is the most active focus of the school, forming a pleasant way to school and creating a natural and relaxed atmosphere in the forest. Meanwhile, it forms the unique architectural image of the school and becomes a campus filled with distinctive characteristics and fun.
▼由灰空间钢桁架结构组成的“户外森林”(效果图), The “outdoor forest” composed of gray space steel truss structure (rendering)
策略|Strategy
空间的复合使用是新学校的发展趋势,每个空间都需要响应更多类型人群的使用需求,再将之融合叠加成形成多个明确的需求以及对应的策略。基地周边除北侧为市政道路外,其余界面均无直接对外的公共界面。
The composite use of space is the development trend of new schools. Each space needs to respond to the needs of more types of populations, and then merges them into multiple clear requirements and corresponding strategies. Except for the municipal roads on the north side of the base, neither interfaces surrounding the base are opened directly to outside. The site has a large height difference inside and outside.The north side of the base is the only public interface of the project.
▼场地现状,The site
场地内外高差较大。基地北侧为项目唯一的公共界面,公共性较强的组团布置在这一侧和球场一侧,公共性较弱的功能依次向基地内布置。小学和初中的三个组团围绕各自的内庭院组织功能,普通教室和机动教室同层布局,为后续增加班级提供更好的组团关系。
The cluster with a high public character is arranged on this side and the stadium side. The functions that are less public are arranged to the center of the base layer by layer.The three clusters of primary and junior high schools organize their functions centering on their own inner courtyard. The ordinary classrooms and flexible classrooms are laid out in the same layer, providing a better cluster relationship for subsequent classes.
▼功能分区,
Function
partition
▼特色教室(效果图),Special classroom (rendering)
位于小学初中之间的共享轴线上布置了最适合共享使用的剧场报告厅,泳池和教师办公区,既方便小学和初中的共享使用,也方便学校管理。教师办公以更为开放的联合办公形态出现,提高了办公品质,也促进了教师和教师的交流。
The theater lecture hall, swimming pool and teacher’s office areas that are most suitable for the shared use are arranged on the shared axis between the primary and junior high schools, which facilitates the school management. The teacher’s offices appear in a more open form of joint office, which improves the quality of the office and promotes the communication among teachers.
▼共享轴线及教师办公,The shared axis & The teacher’s offices
连续多层次的架空层、露台和屋顶花园成为日常教学、休息活动和生态体验的优良载体。通过一个完整的轻钢结构屋面将面向球场的最为活跃的多层露台和架空层组织在一起- 形成“林中学堂”。
Continuous multi-layered open floors, terraces and roof gardens become a good place to go for daily teaching, rest and ecological experience. The most active multi-story terraces and the open floors facing the court through are integrated through a complete light steel structure roof – forming the “School in the Forest” together.
▼通过一个完整的轻钢结构屋面将多层露台组织在一起,Multi-story terraces and the open floors are integrated through a complete light steel structure roof
▼多层平台(效果图),Multi-layered open floors (rendering)
通过一个连续的屋顶将其余的建筑体量梳理为高效简洁的形态,与核心的钢结构平台形成鲜明的对比。
A continuous roof is used to arrange the rest of buildings into an efficient and simple form, which is in stark contrast to the core steel platform.
▼通过一个连续的屋顶将其余的建筑体量梳理为高效简洁的形态,A continuous roof is used to arrange the rest of buildings into an efficient and simple form
▼轴测图,axonometric drawing
▼建筑概览(效果图),Overview (rendering)
基于以上的设计策略,一个分区明确,高效运作,活跃开放的学校设计呈现于此。
Based on the above design strategy, a well-defined, efficient and open school is presented.
▼分区明确,高效运作,活跃开放的学校设计,A well-defined, efficient and open school
项目名称:林中学堂 – 龙华三智学校
项目地址: 深圳市龙华区
设计时间: 2018 年
项目规模: 82000m2
状态: 在建
业主: 龙华区政府
设计团队
合伙人:陈泽涛、苏晋乐夫
项目管理:卢志伟、王剑辉
设计团队:郭旭生、黄清平、黄立锦、黎韬、雷政宏,梁志毅、闵睿、马如帅、许志峰、余陈华、周俊、张永琛、林永佳
Project name: School in the Forest- Longhua Sanzhi Bilingual School
Location: Longhua District, Shenzhen
Design period: 2018
Project scale: 82000m2
State: under construction
Client: Longhua District Government
Partner In Charge: Zetao Chen,Jinlefu Su
Project Manager: Zhiwei Lu,Jianhui Wang
Design Team: Xusheng Guo,Qingping Huang,Lijin Huang,Tao Li,Zhenghong Lei,Zhiyi Liang,Rui Min, Rushuai Ma,Zhifeng Xu,
Chenhua Yu,Jun Zhou,Yongchen Zhang,Yongjia Lin
{{item.text_origin}}

