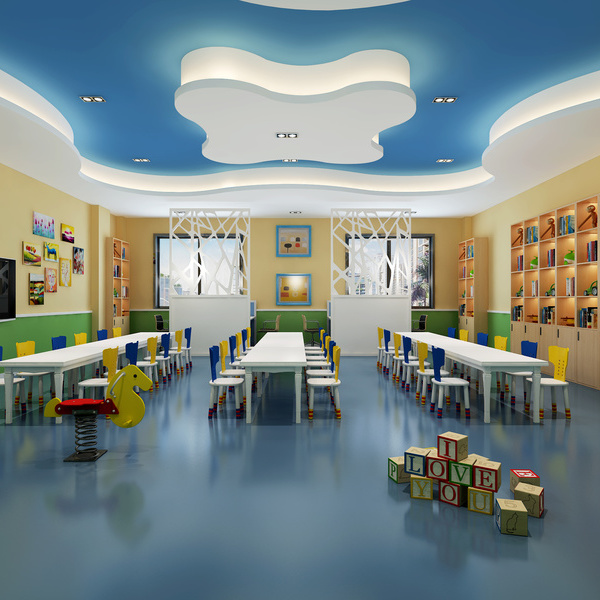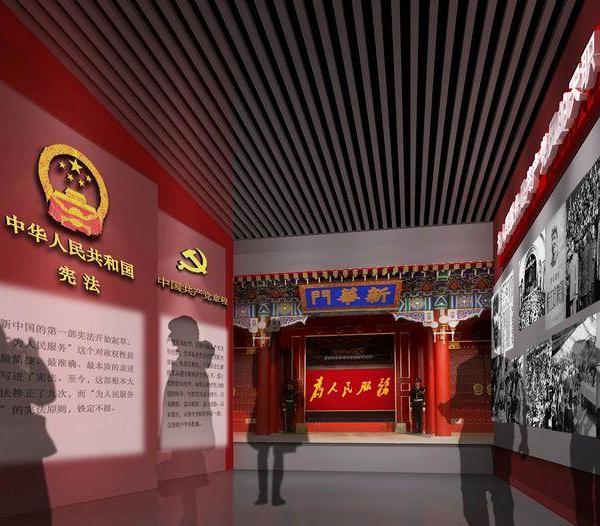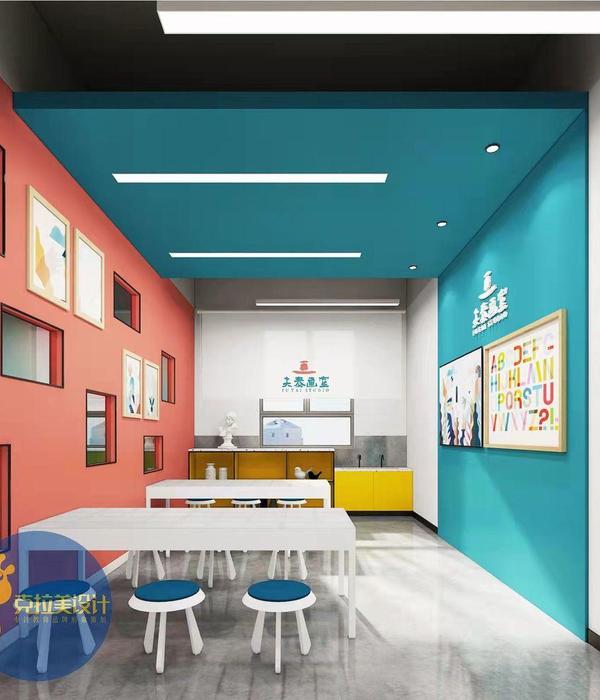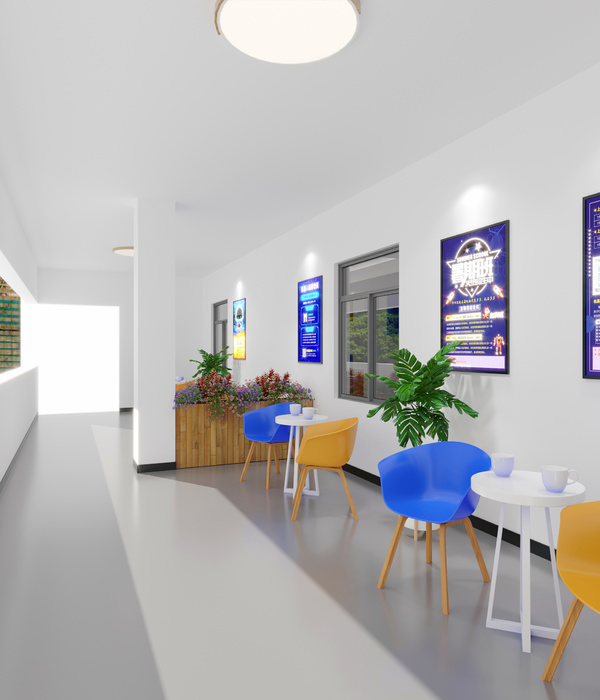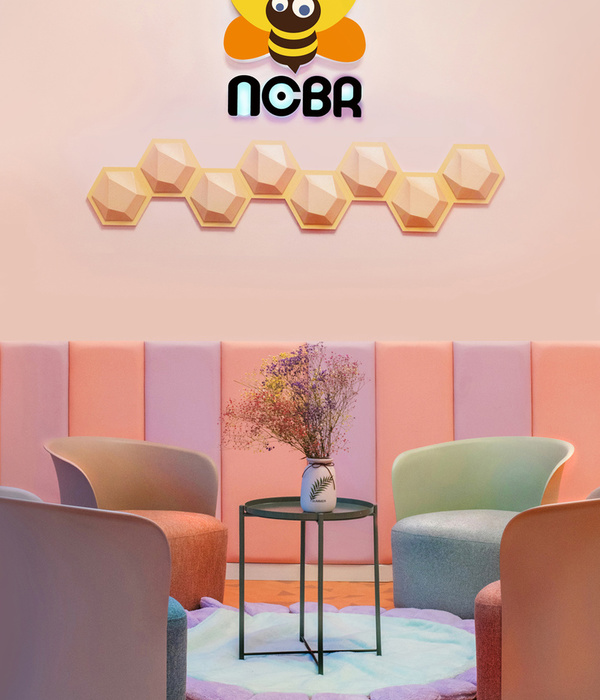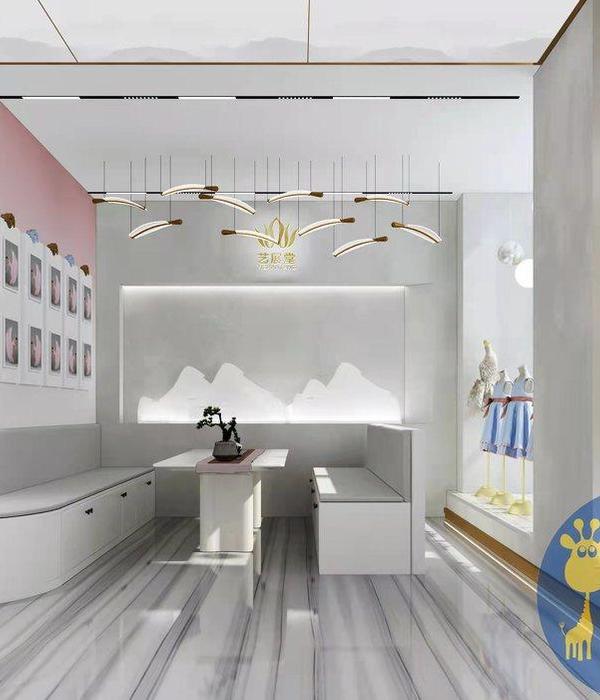Brazil's red bull stand
设计方:triptyque architecture
位置:巴西
分类:公共设施
内容:实景照片
结构工程师:companhia de projetos:结构工程师:companhia de projetos
设计团队:aulo adolfo martins (project) / pedro de mattos ferraz (architect):设计团队:aulo adolfo martins (project) / pedro de mattos ferraz (architect)
委托人:红牛公司:委托人:红牛公司
图片:26张
摄影师:triptyque architecture
这是由triptyque architecture设计的红牛站,位于巴西圣保罗市中心的文化中心。该项目是对一座使用了88年的电力公司旧建筑进行改建。项目位于班代拉广场,这个综合体通过新的艺术表现形式生产和传播音乐和视觉艺术。建筑共五层,包括一个录音室、一个永久住宅、三个展区、一个阳台和一间餐厅。该计划鼓励艺术家在此进行研讨、讲座及培训。
该项目尊重原建筑遗产,不仅保留了历史建筑的精髓,还对这座历史建筑进行加固设计。中心进行了翻新,楼顶设计了一个遮蔽式的卢泰。地下一层的画廊能容纳各种各样的视觉艺术,相反,混凝土的建筑体内布置了音乐工作室,而地下室已被改造为画廊和排练室。建筑顶层布置了六个工作室,即艺术家的住所。
译者: 艾比
triptyque architecture has completed the ‘red bull station‘, a cultural center located in downtown sao paulo, brazil. the project involves the renovation of an 88 year old structure that was formerly occupied by an electricity company.
situated on bandeira square, the complex brings together audio and visual arts through the production and dissemination of new forms of artistic expression. the five floors of the station comprise a sound studio, a permanent residency program, three exhibition spaces, a terrace and a restaurant. the scheme encourages experimentation and the training of artists with numerous workshops, lectures and seminars.
respecting the building’s architectural heritage, the intervention not only preserves the essence of the historic structure, but also reconsiders and strengthens the original design. the refurbishment is evident throughout the center, with a sheltered terrace at roof level serving as the centerpiece of the project. at ground floor level the main gallery is capable of accommodating a wide range of visual art, including performance based work. opposite, a concrete volume functions as a music studio, while the basement has been converted into further gallery space and rehearsal rooms. at the upper levels, six workshops that serve as artistic residences are connected to the ‘gallery of transition’, a space that temporarily hosts the designers’ creative projects.
巴西红牛站外观图
巴西红牛站外部局部图
巴西红牛站外部屋顶图
巴西红牛站外部图
巴西红牛站
巴西红牛站图解
{{item.text_origin}}



