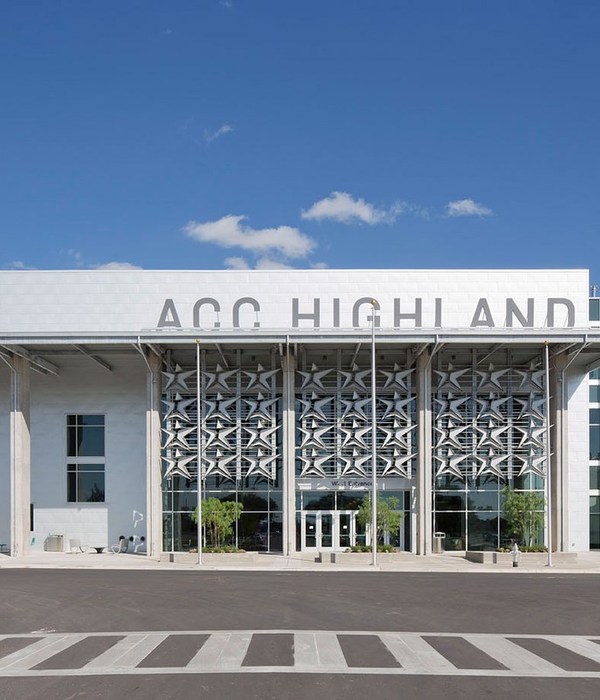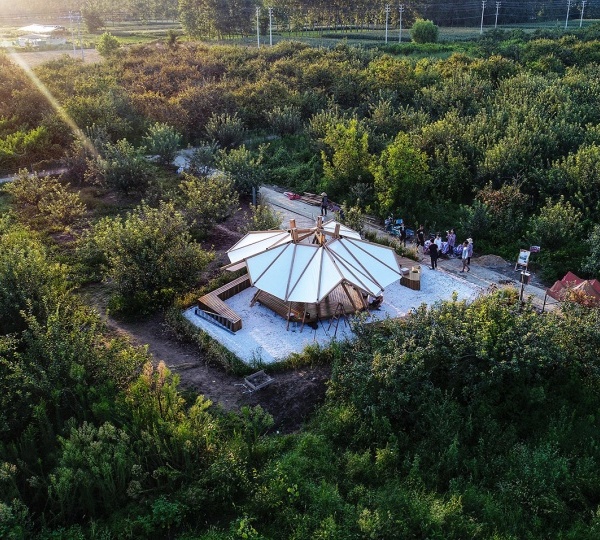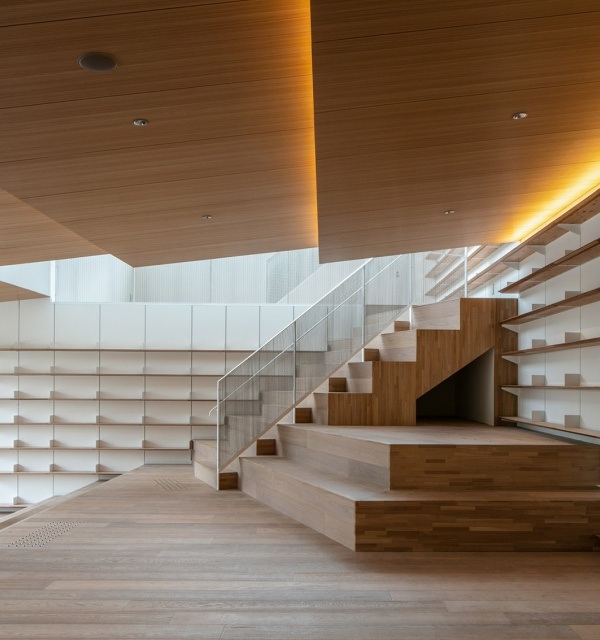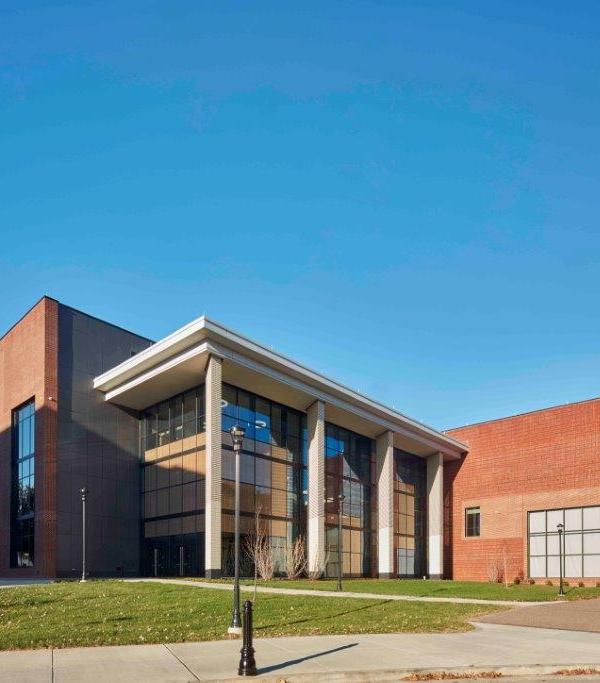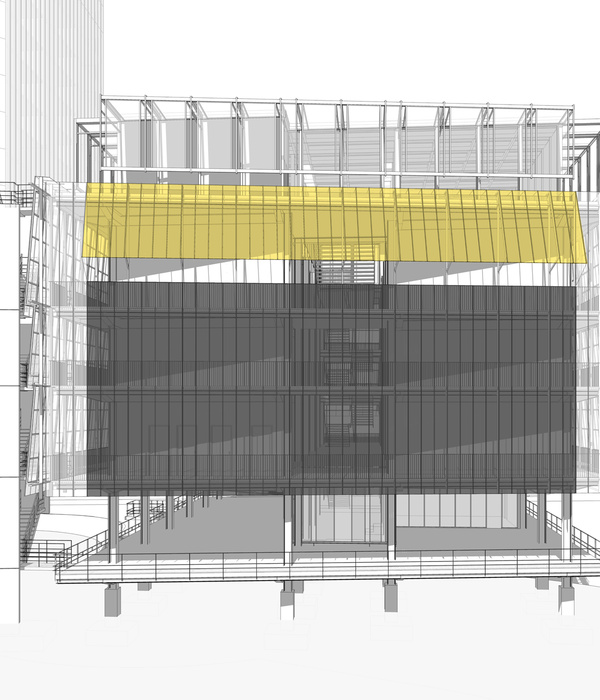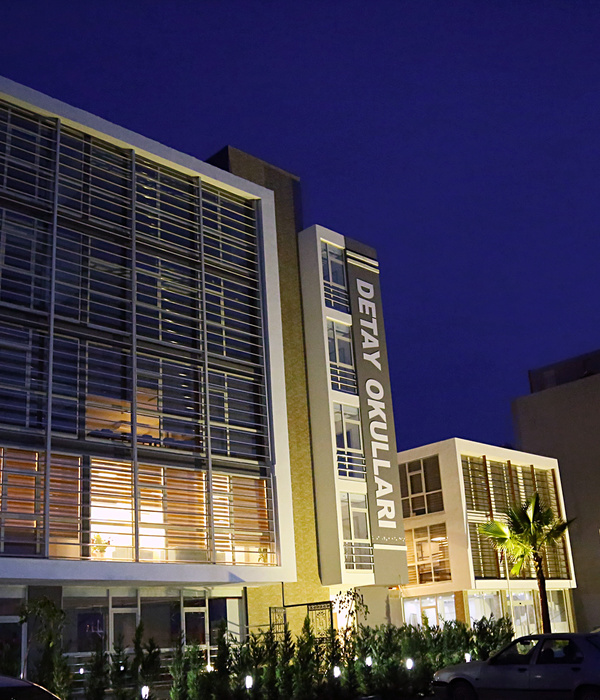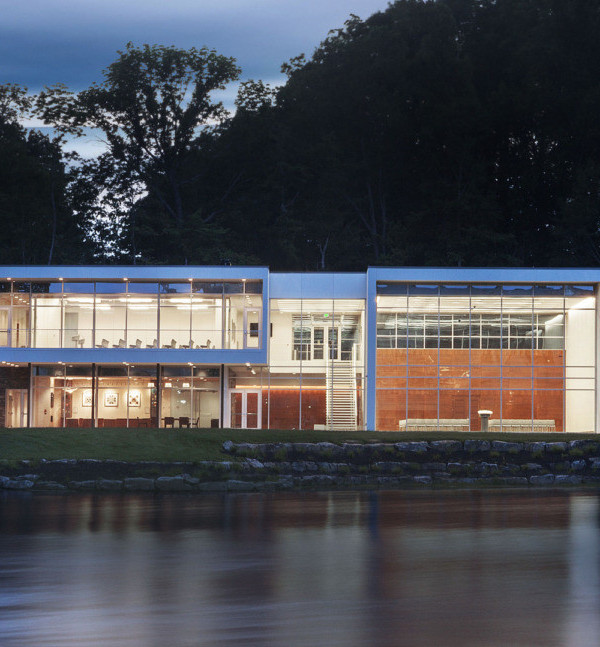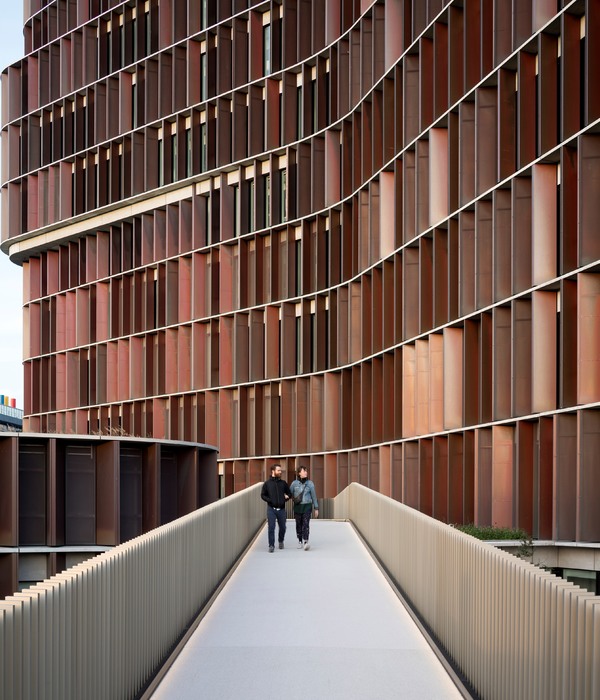World Without Limits The breach in the historic city wall is seen as an opportunity, to see boundaries not as limits, but as ‘thresholds’ to be crossed and held. Positioned on this key site, at the break in the wall, at the turning of the canal, at the junction with the Garonne, this location for the new Toulouse School of Economics is a pivotal one, both for the University and for the city.
Elements of Toulouse For us, Toulouse is a city of bridges, quay walls, city walls, ramps, promenades, brick buttresses, brick and stone towers, mysterious cool interiors and cloisters, archways and courtyards. The big space of the meandering Garonne provides the wide horizon, the sense of connection with the landscape beyond. The linear manmade, tree-lined canal cuts through the city and sets up framed , axial, linear spaces . Historically and intellectually, Universities are the life-blood of Toulouse. We have made a composition of the re-interpreted elements of Toulouse: the buttresses, the walls, the ramps, the cool mysterious interiors, the cloisters and the courtyards.
Intrigue and Mystery: Light, Shadow and Shade In order to provide places of research and education which are pleasurable to work in, we have devised a building strategy, where the individual office ‘bars’ are 10.8 m deep, thus providing natural air, light and ventilation to each office. Each office ‘bar’ is considered for its particular orientation and each given a particular profiled elevation to protect the rooms within. This methodology is also used at the large scale, where the ‘specials’ - for example, the Seminar Rooms and terraces- are strategically placed, both symbolically on the public / city wall edge, and to the south environmentally , allowing us to position these large volumes with very little fenestration, to act as a ‘deep wall’, controlling light, shadow and shade.
The Pleasures of Place The new TSE building draws in the social space of St.Pierre des Cuisines and closes the vista from that Square. The brick façade of St.Pierre des Cuisine Church combines with the two beautiful mature plane trees, which stand close by, to form the immediate eastern enclosure of this new city space.
PROJECT INFO Client Université Toulouse 1 Capitole Size 18,000m2 (11,000m2 internal) Date 2009 (Competition) Status Under Construction Location Toulouse, France
COLLABORATORS Local Architect Vigneu Zilio Architectes BET Fluides Chapman BDSP BET Fluides Sous-Traitant OTEIS BET TCE Economiste Gleeds SSI Vulcaneo
{{item.text_origin}}


