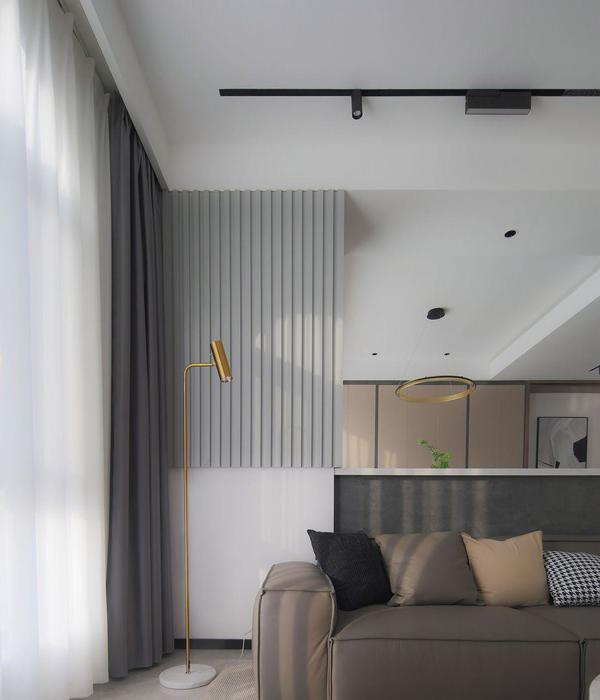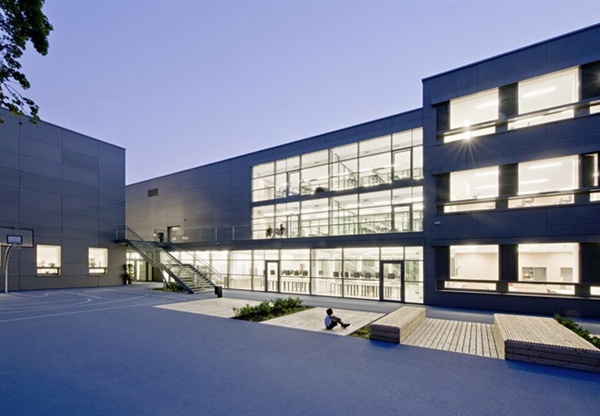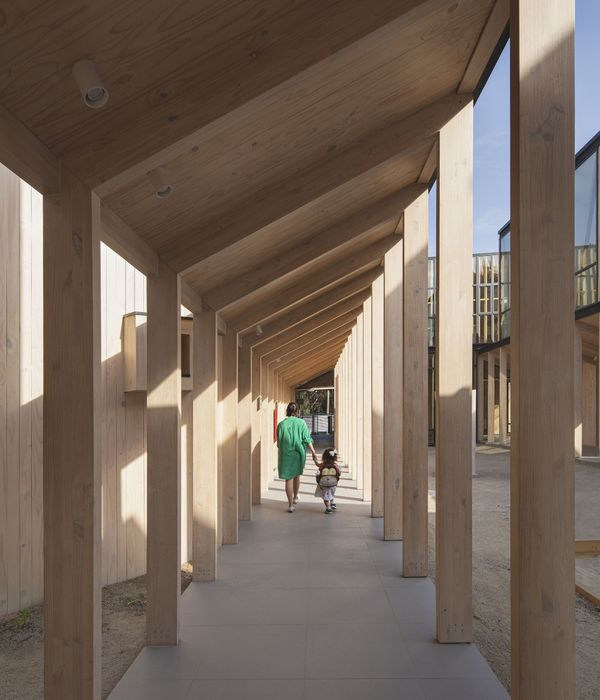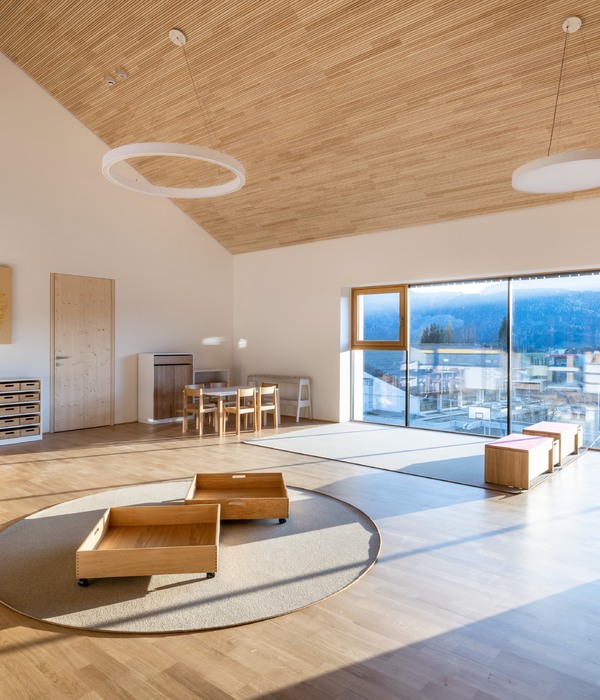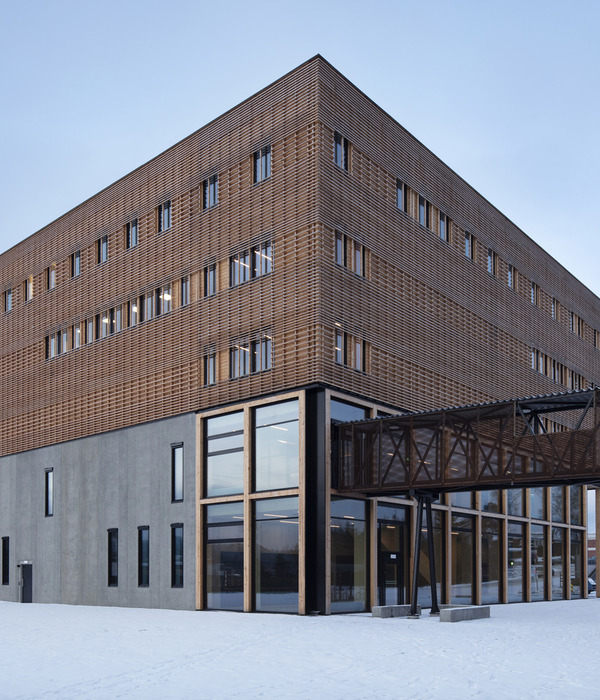Barnes Gromatzky Kosarek Architects and lauckgroup designed Austin Community College’s Highland Campus located in Austin, Texas.
Texas-based interior architecture firm lauckgroup, in partnership with Barnes Gromatzky Kosarek Architects, was chosen to assist in transforming an existing 2-story, 200,000-square-foot department store in the Highlands Mall into an innovative and technology-focused campus for Austin Community College. Originally a JCPenney, ACC asked lauckgroup to re-imagine the former storefront and develop swing space for other campuses as they undergo renovation and expansions.
Following the Steering Committee’s vision of “the coolest place to learn on the planet,” this urban campus incorporates general purpose classrooms, science and computer labs, administrative, faculty and student support offices, and a centralized testing facility. In addition to these traditional educational spaces, an Emporium focuses on student-centered pedagogy, designed to be the largest state-of-the-art learning center for computer based, self-paced learning in the country. lauckgroup’s design solution offers flexibility to accommodate future changes in program focus.
Dovetailing with ACC’s sustainability initiative goals, the design team worked in tandem with the developer to ensure a sustainable solution that revitalized a community-focused area adjacent to multiple transportation routes. The space received LEED Gold BD+C: New Construction v3 – LEED 2009.
A wrap-around porch and large expanse of glass at the facades were designed to create welcoming entrances and harness natural light. The niches and materials incorporate a neutral palette of textures such as reclaimed wood, exposed concrete and glass contrasting with strategically placed bold saturated hues.
Given the scale of the space, it was important to create connectivity – both visually and vertically. An Academic Main Street is defined along the east-west axis in which programmatic functions are organized. An open social stair is highlighted at the heart of Main Street with skylight and north facing roof monitors above to allow natural light. A secondary north-south axis also assists with wayfinding. Comfortable gathering spaces for students are carved out of the main volumes along the axes to create destinations.
Architect: Barnes Gromatzky Kosarek Architects Interior Design: lauckgroup Photographer: Paul Pardagjy
13 Images | expand images for additional detail
{{item.text_origin}}


