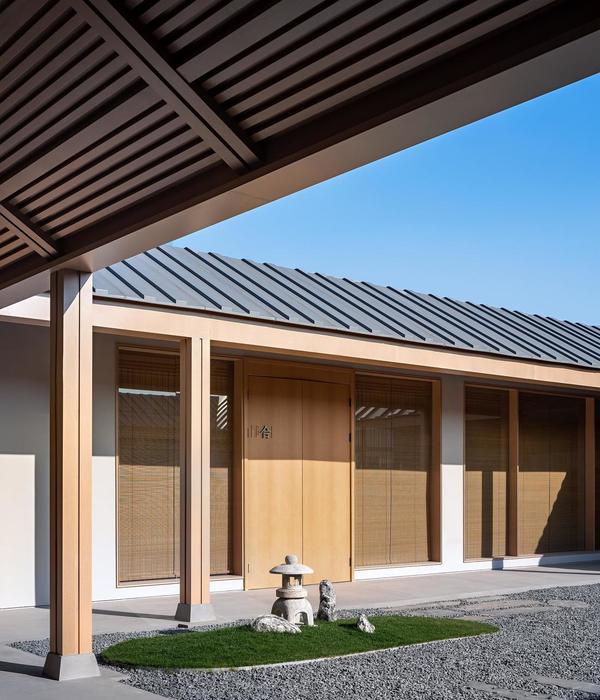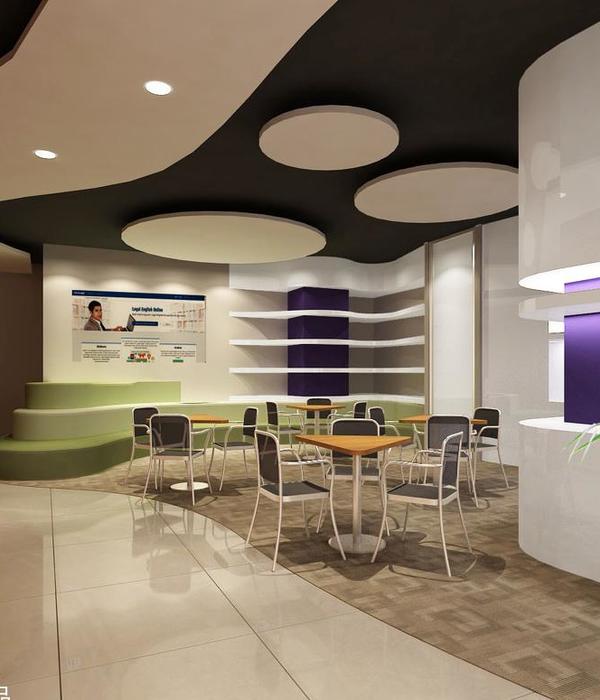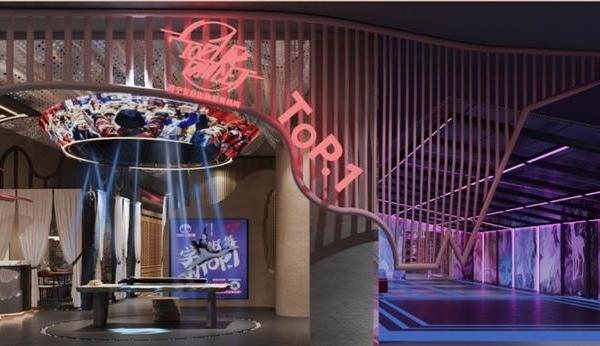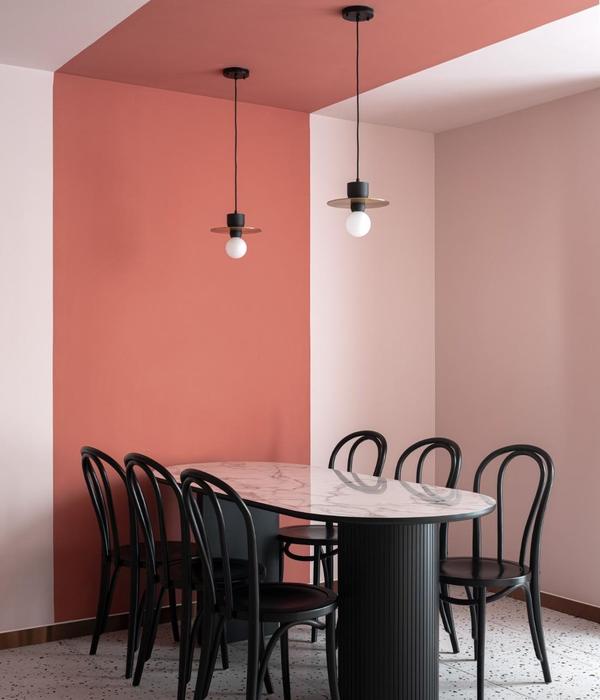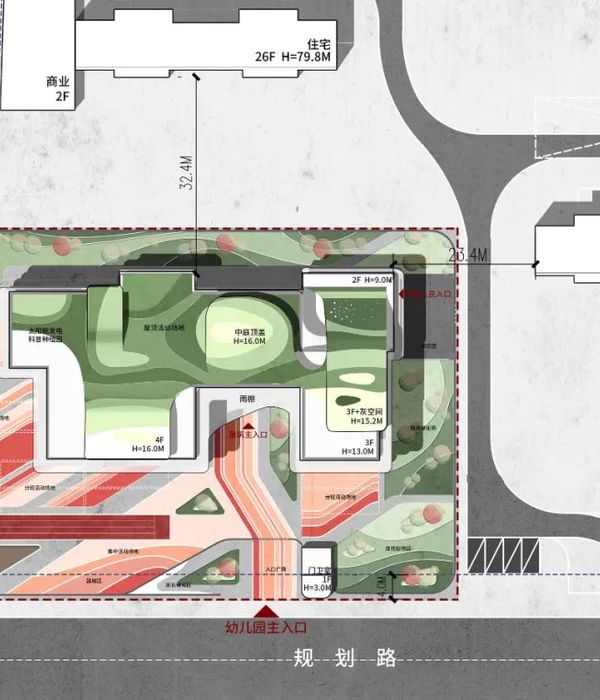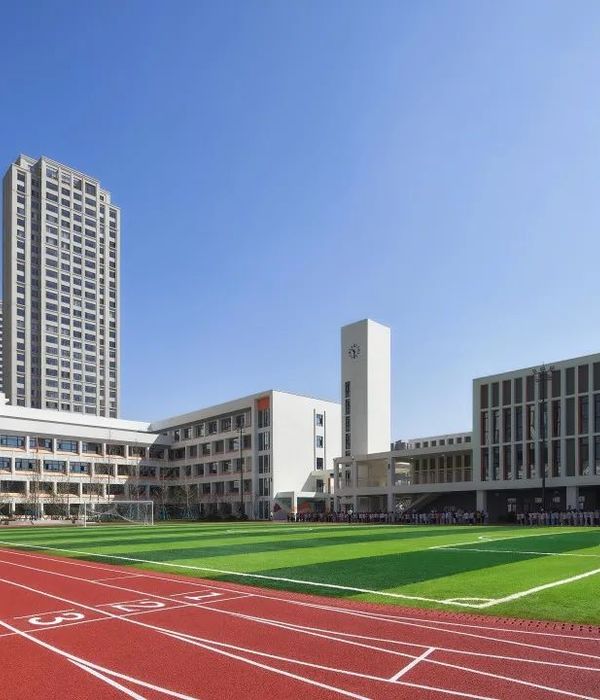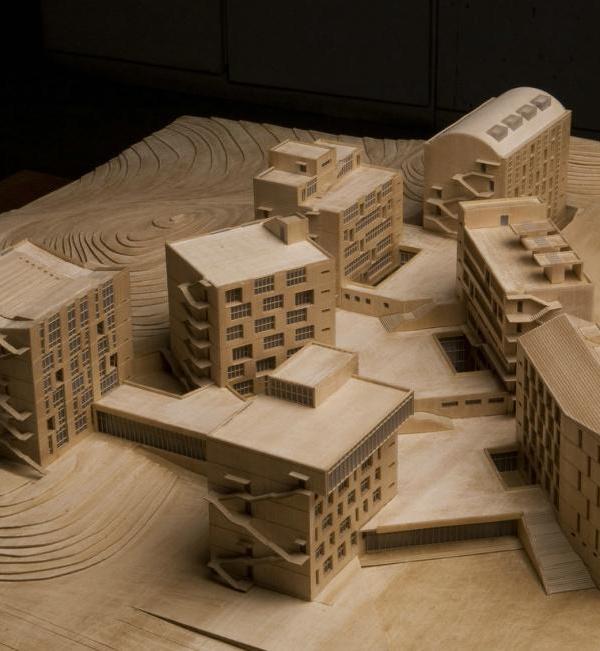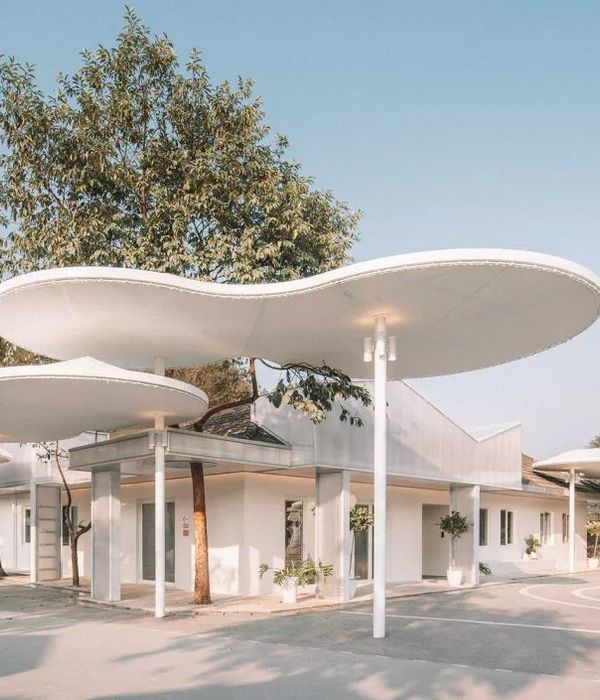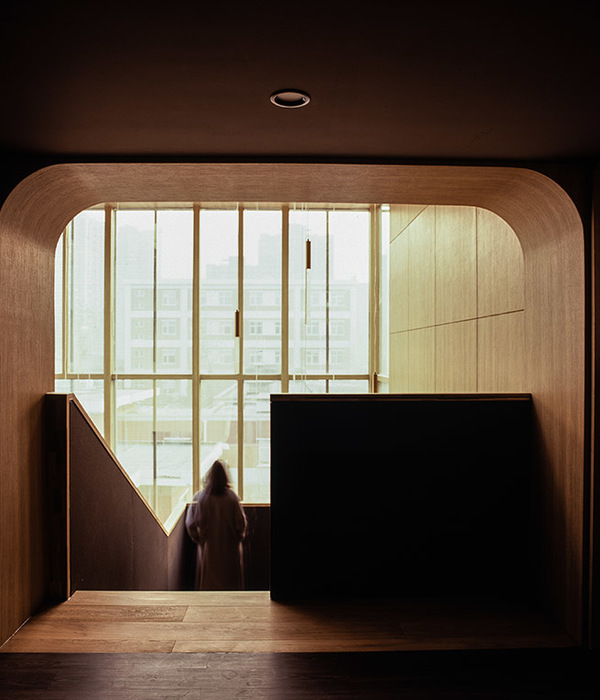The Alto Anapati preschool project is located in a Nomatsigenga native community in the central jungle of Peru. The school, founded in 2008, was in precarious conditions and at risk of flooding. In 2021, thanks to funds from the local government and international cooperation, the project became a reality, generating access to education for more than 50 children and providing a community space for 86 families.
Process and design. The architectural proposal was generated through an ethnographic approach and participatory workshops. In the first stage, "observation surveys" were developed to learn about the teaching dynamics in this community. This resulted in the importance of outdoor learning spaces and local customs as part of how the space is inhabited. In a second stage, worktables were held with parents to reflect on the good living of the native peoples, leading to the consideration that the school is the heart of the community, the soul of preservation of the Nomatsigenga knowledge and territory. These workshops helped build, with the community, the role and symbolic value of the school.
The design proposal sought to make these learnings visible in their spatiality. The building is located in the access area to the community and is organized in two blocks. On the southwest side is located the block containing the multipurpose room, the administrative area, the kitchen, and the toilets. The multipurpose room, a classroom without walls, is directly connected to the "Aula bosque" (forest classroom) - a space designed as an outdoor classroom. On the east side is the block of classrooms, which through large sliding partitions, opens to outdoor areas that are part of the learning space. All the enclosures are designed as dissolving boundaries that connect the interior with the exterior. The school does not limit itself to observing the landscape but becomes part of it.
Most of the materials used in the project are locally sourced, including wood, clay bricks, river stones - keeping local production and craftsmanship active. The building is inserted in the context through an architecture of low environmental impact and in compliance with the sustainability and maintenance possibilities of the community.
Reflections. Finally, one of the main reflections from this project was about the role that a public infrastructure plays in a rural community in the jungle. The school must be understood as a space not only in its physical construction but also in its symbolic construction of belonging, identity, and struggle for the right to other ways of living.
▼项目更多图片
{{item.text_origin}}

