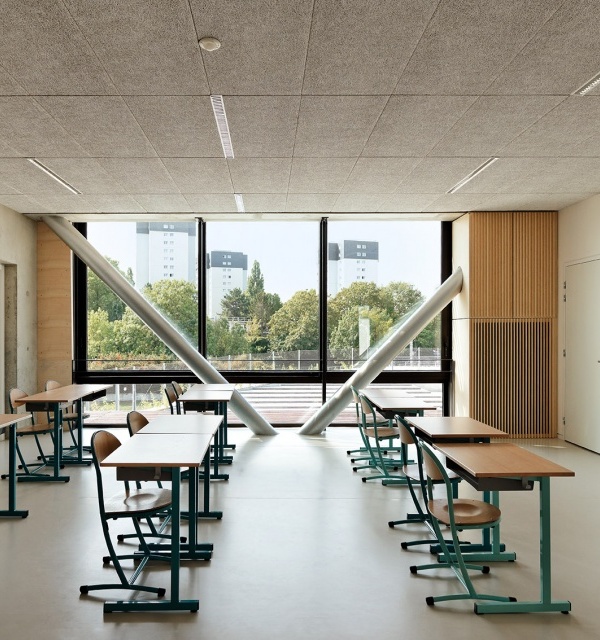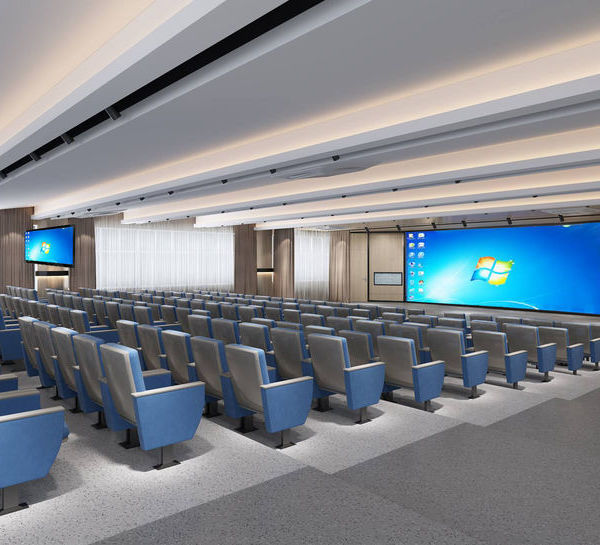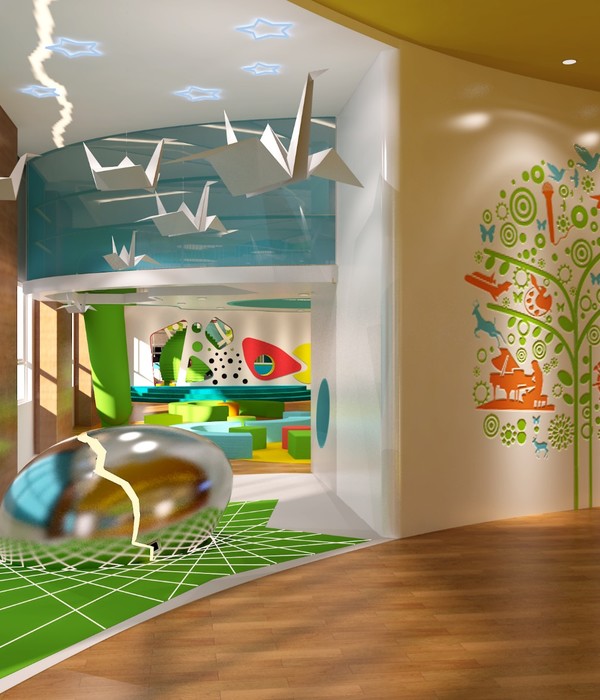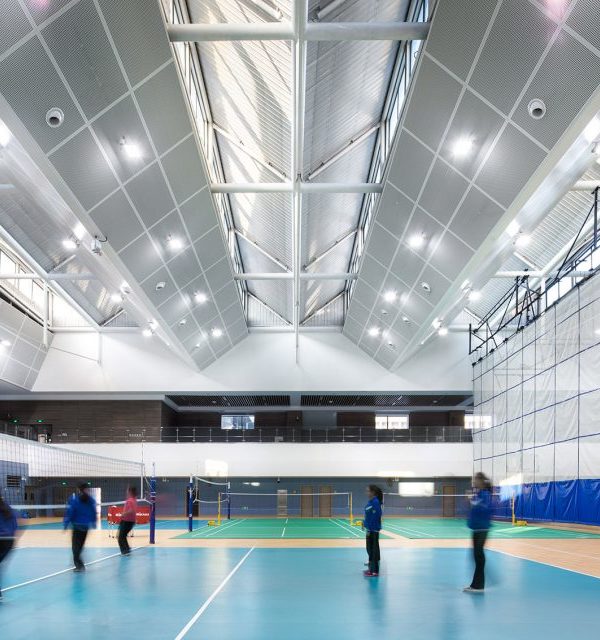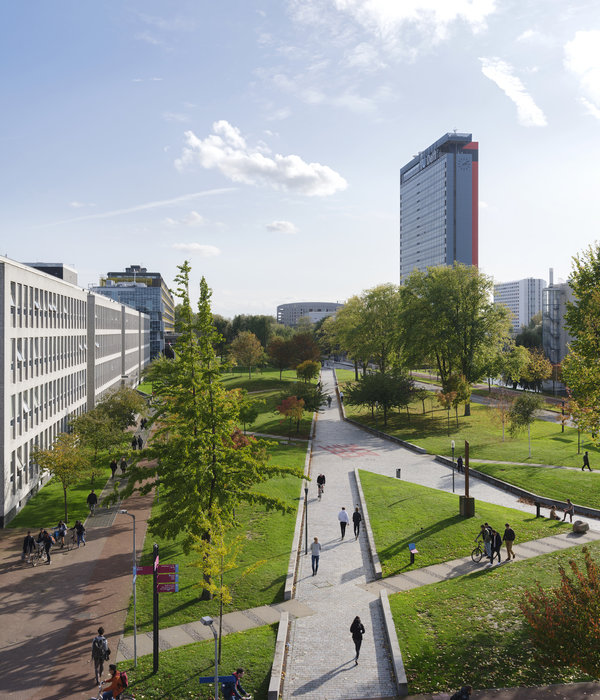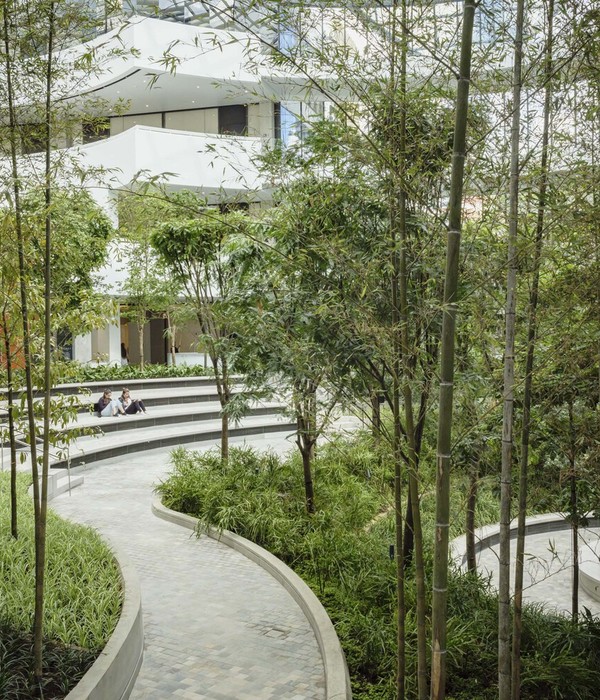Architects:Reiulf Ramstad Arkitekter
Area :5000 m²
Year :2017
Photographs :Trond Isaksen - Statsbygg
Lead Architect :Reiulf Ramstad
Project Manager :Betonmast Innlandet AS, André Skjelstad
Start & Completion Date : 2015 - 2017
Country : Norway
The building for Gjøvik University College is a learning arena for knowledge and education. The project ties in with the existing learning environment of the university college and provides opportunities for the merging with the Norwegian University of Science and Technology (NTNU).
Through a simple geometry, the 5-story building creates a dialogue with the existing structures of the established institution. Its orientation and footprint allow for further expansions. The vertical open circulation defines the heart of the building and contributes to positive interaction and collaboration between the users.
The building consists of workshops and labs on the ground floor, classrooms and auditorium on the first through third floors, and administration on the top story. Walkways to the adjacent buildings provide connections for the students and staff to access the shared auditorium and classrooms.
▼项目更多图片
{{item.text_origin}}

