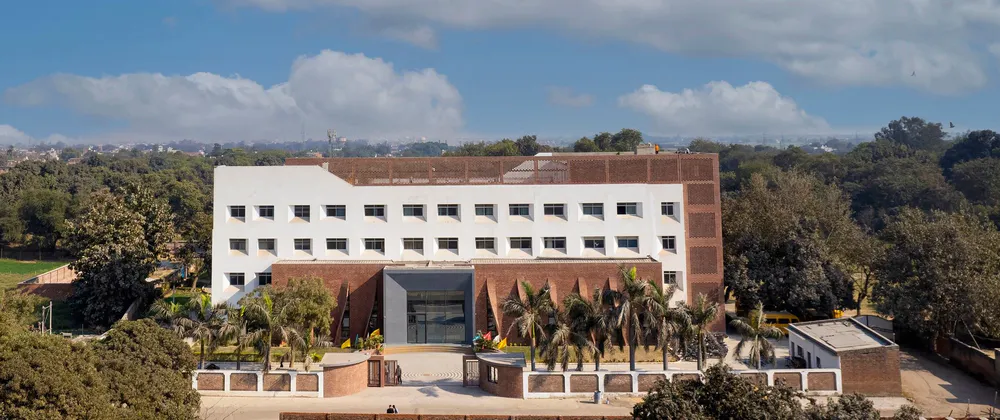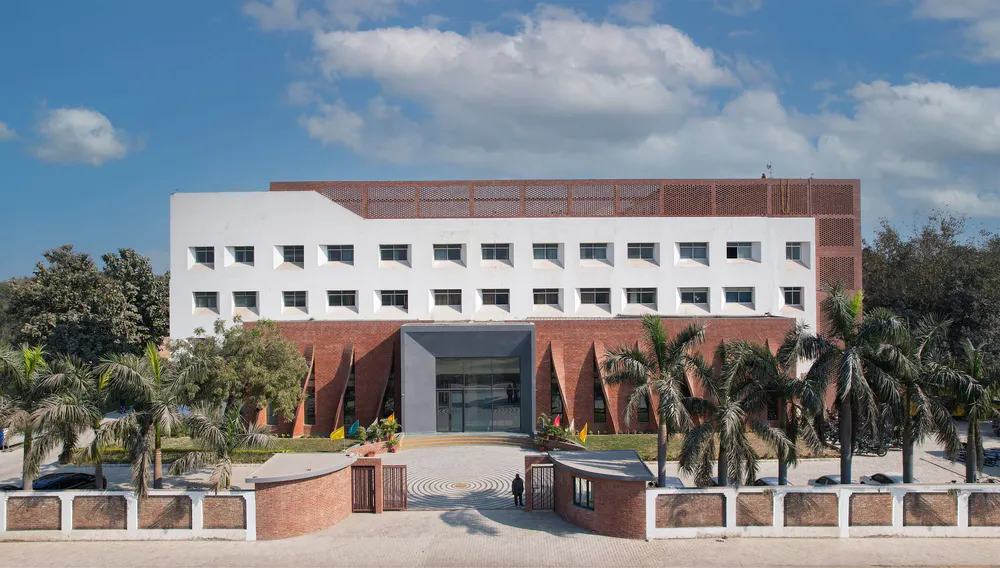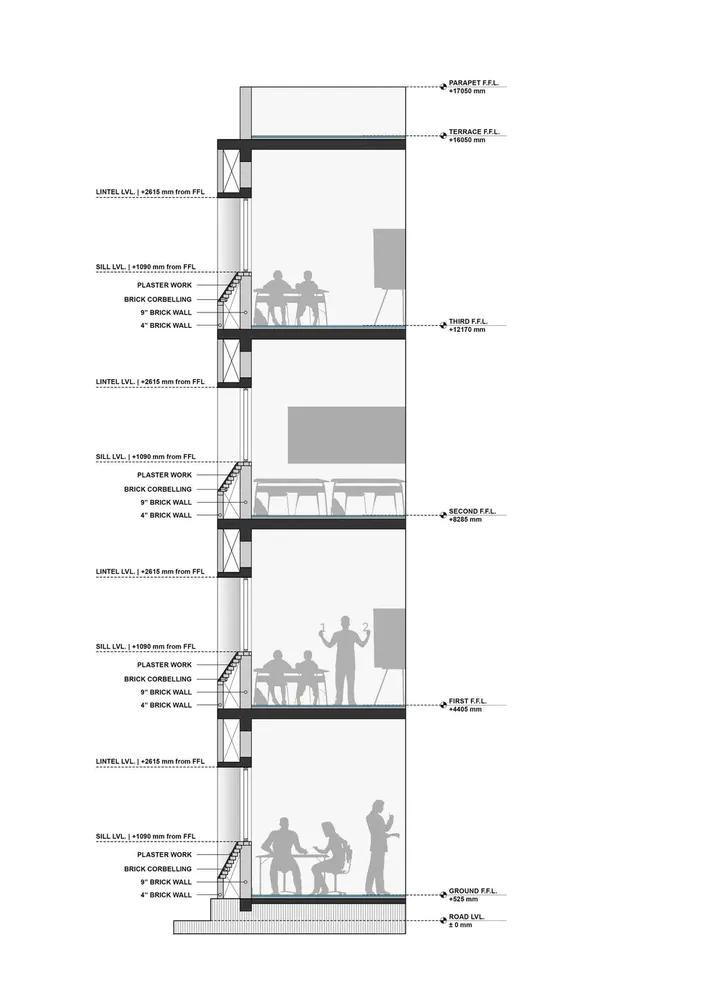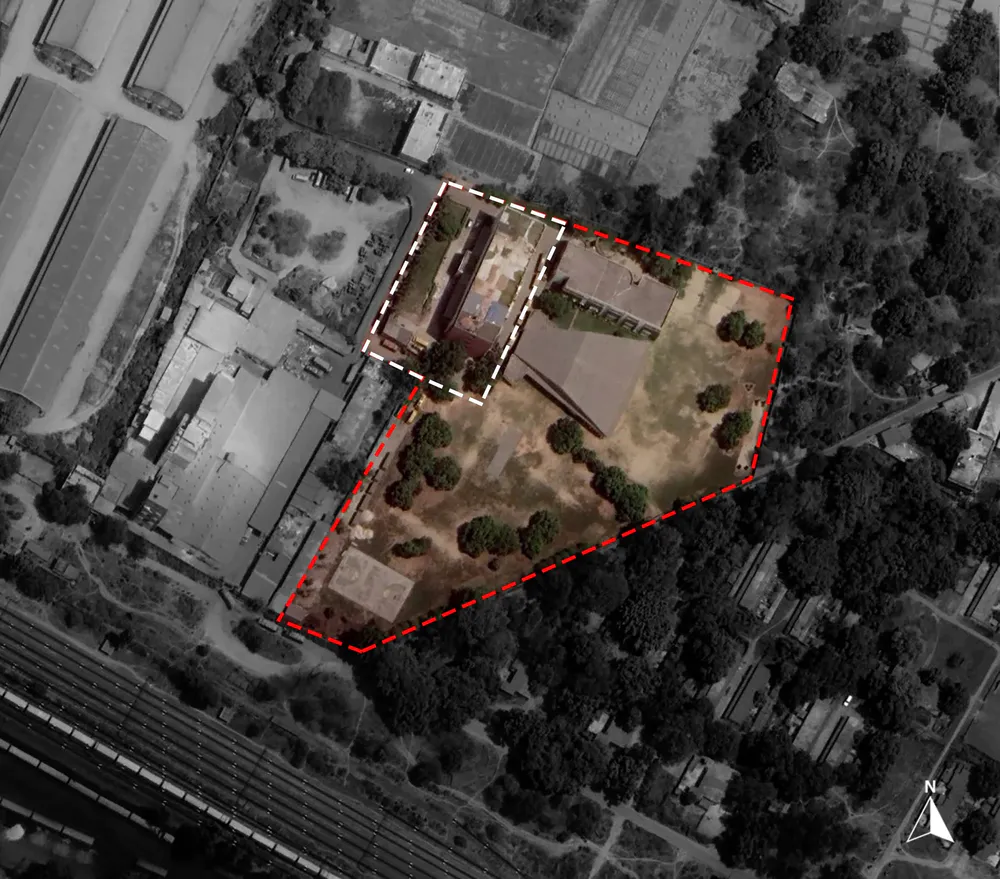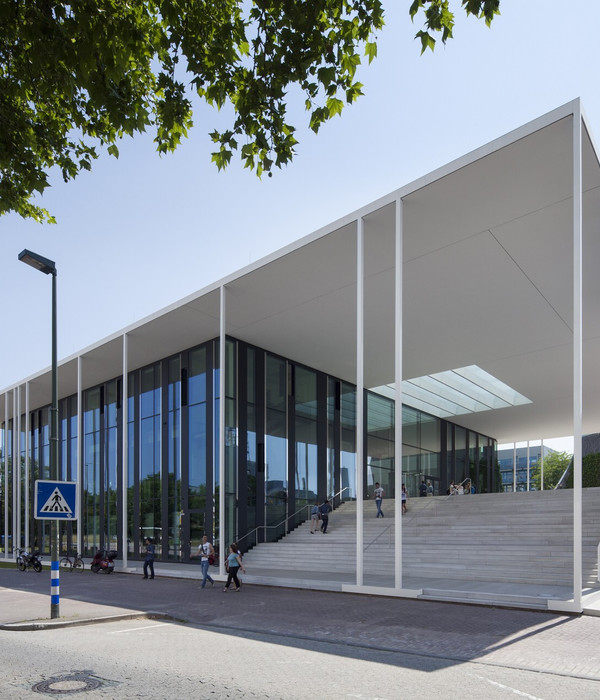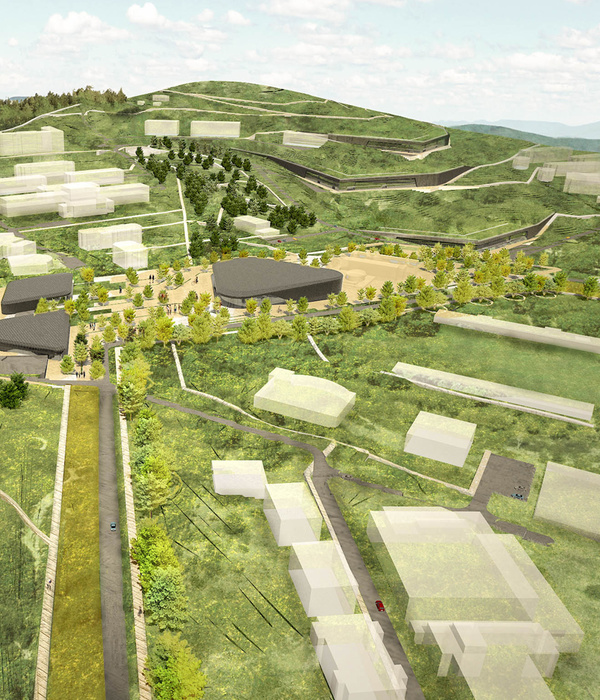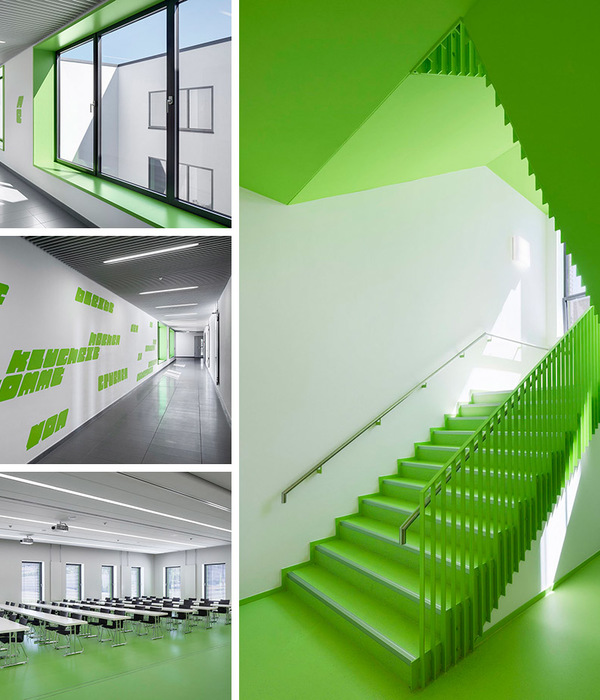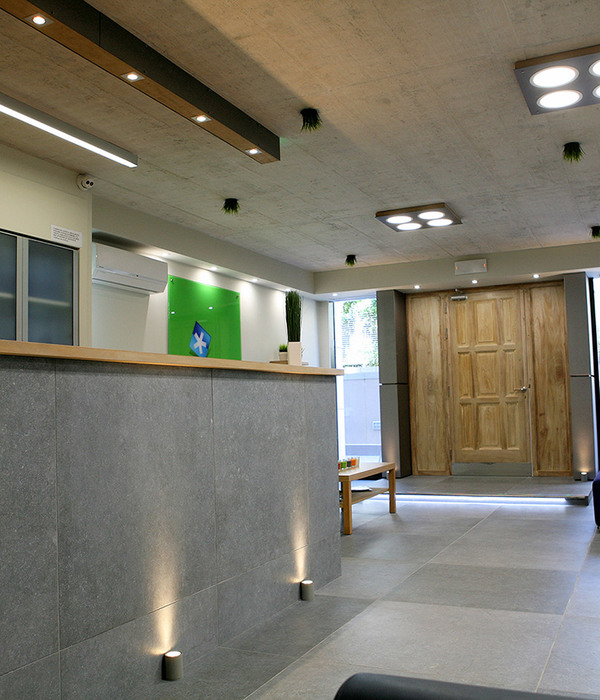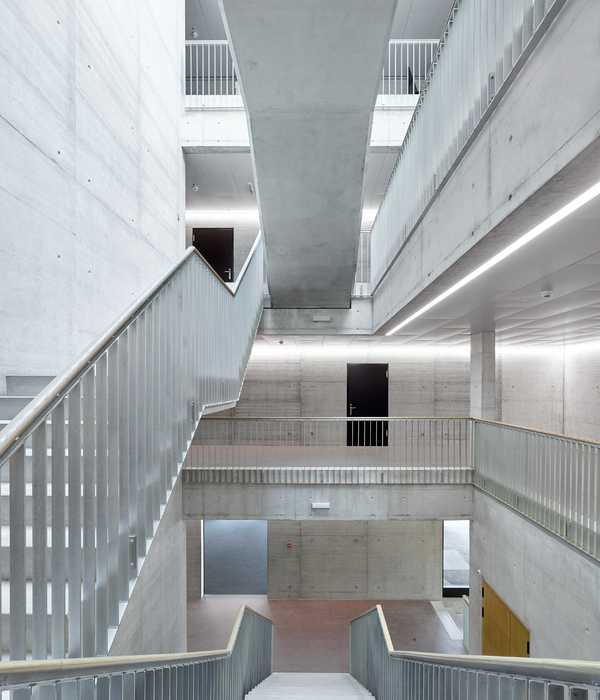Sunbeam School
Architect:Anagram Architects
Location:Mughalsarai, Uttar Pradesh, India; | ;View Map
Category:Primary Schools;Secondary Schools
The school we are designing an extension for is one of the oldest and most well-established educational institutions in the area, serving a diverse range of students from different backgrounds. Over the years, it has earned a reputation as one of the most sought-after schools in the region, thanks to its commitment to providing high-quality education and fostering a supportive learning environment. As we design the extension, we aim to build upon the school's legacy of excellence and create a space that is welcoming, inspiring, and functional for students of all ages and abilities.
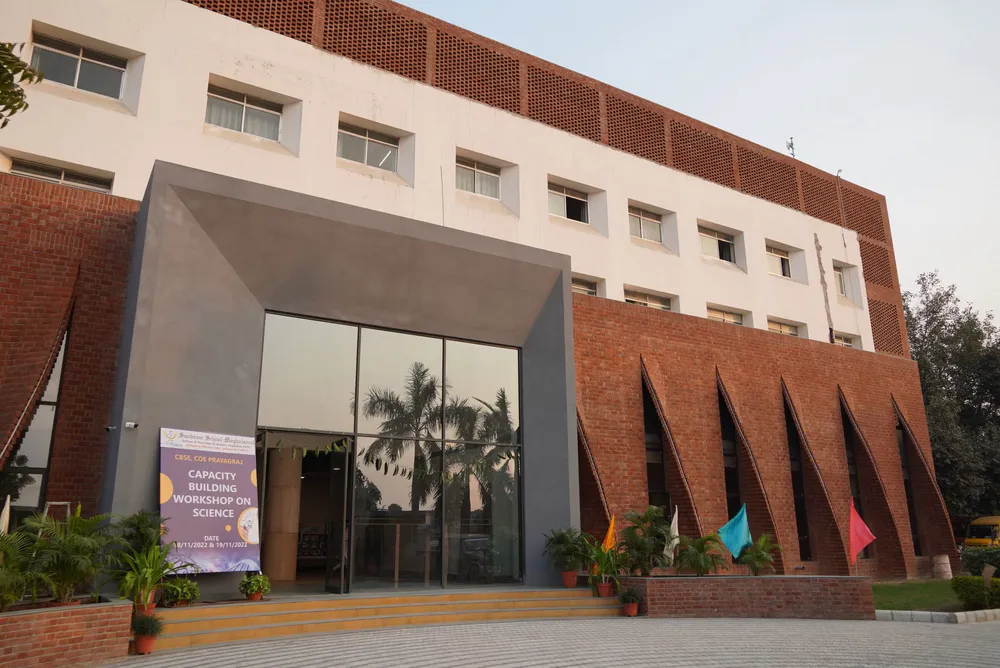
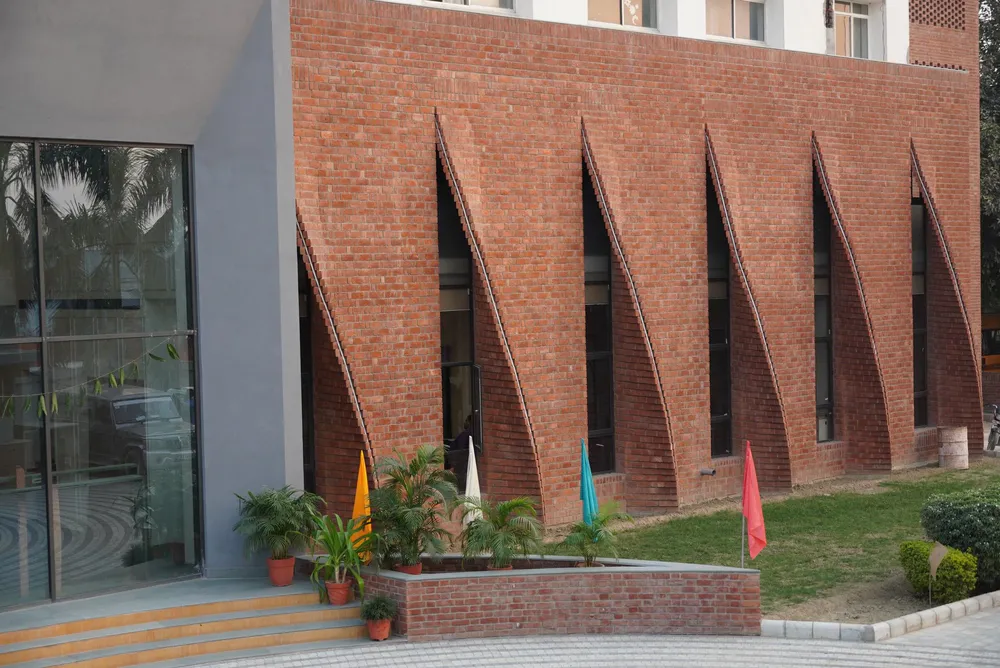
Our design for the extension of an existing school in Mughalsarai, near the holy town of Varanasi in India, incorporates vernacular architectural materials that are well-suited to the local environment. Specifically, we have chosen to use clay bricks for the construction of the extension, given that the soil in the Gangetic Plains is of excellent quality for brick-making. Furthermore, Varanasi is home to one of the oldest brick manufacturers in the country, which provides a reliable and sustainable source of materials for our project. By drawing on the region's rich architectural heritage and local resources, we aim to create an extension that is both contextually responsive and environmentally responsible.
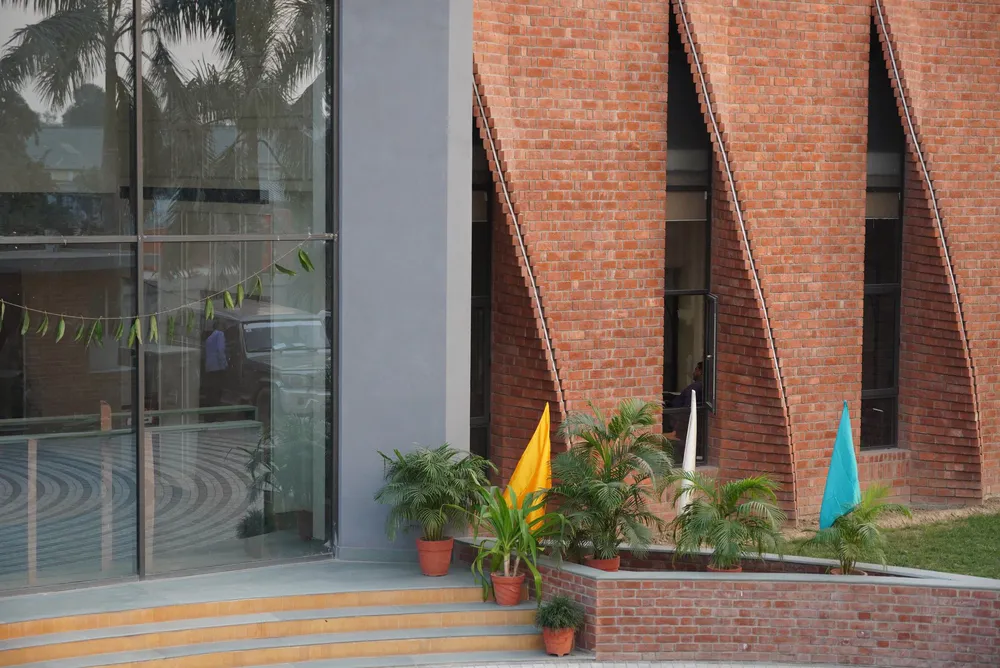
The addition of the tactile brick curtain to the school represents a symbolic shift in the institution's image. Through the use of brick as a versatile and modular material, we sought to capture the school's ability to adapt and reform over time, while also paying homage to its rich history. The brick curtain is constructed of various co-joint parts, offering a new experience to users with an accentuated entrance and refined internal functionality. Like paper, the brick curtain offers folds and sneak peeks into the existing infrastructure, while also providing protection from the harsh light of the west sun. In essence, the interplay between the existing white school body, the brick reed facia, and the new spatial reforms serves to continue and build upon the legacy of the school.
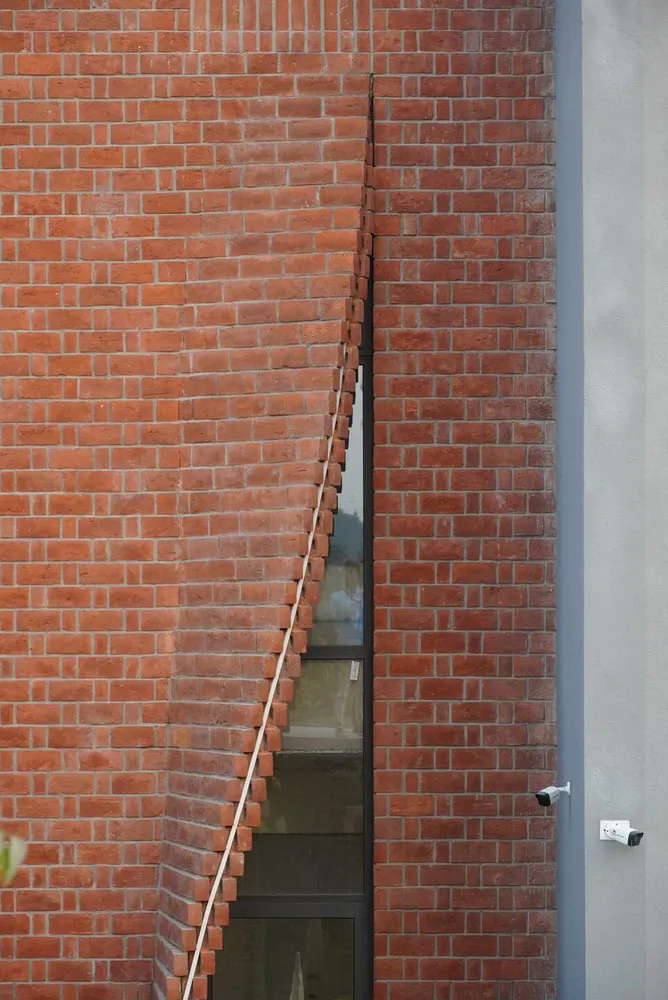
Architect: Anagram Architects
Photography: Anagram Architects
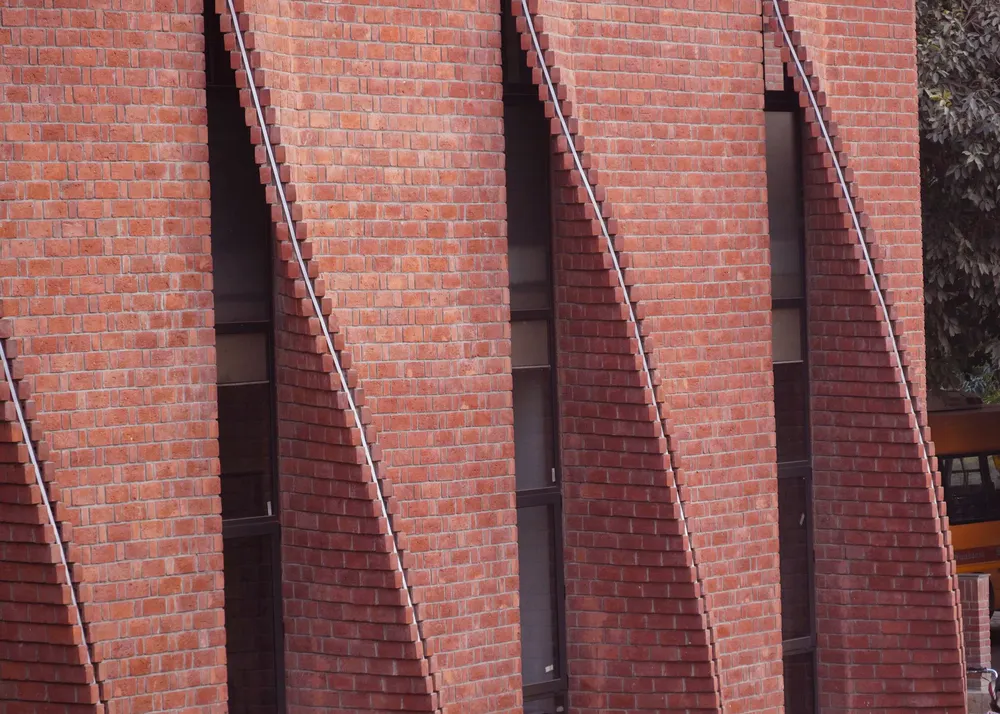
1. Prayag Clay Products Limited: Bricks
2. Schuco International: fenestration
3. Asian Paints: Paint
4. Century, Marino, Dupont: Finishes
5. Hafele: Hardware
6. Hybec: Lights
7. Saint Gobain: Glass
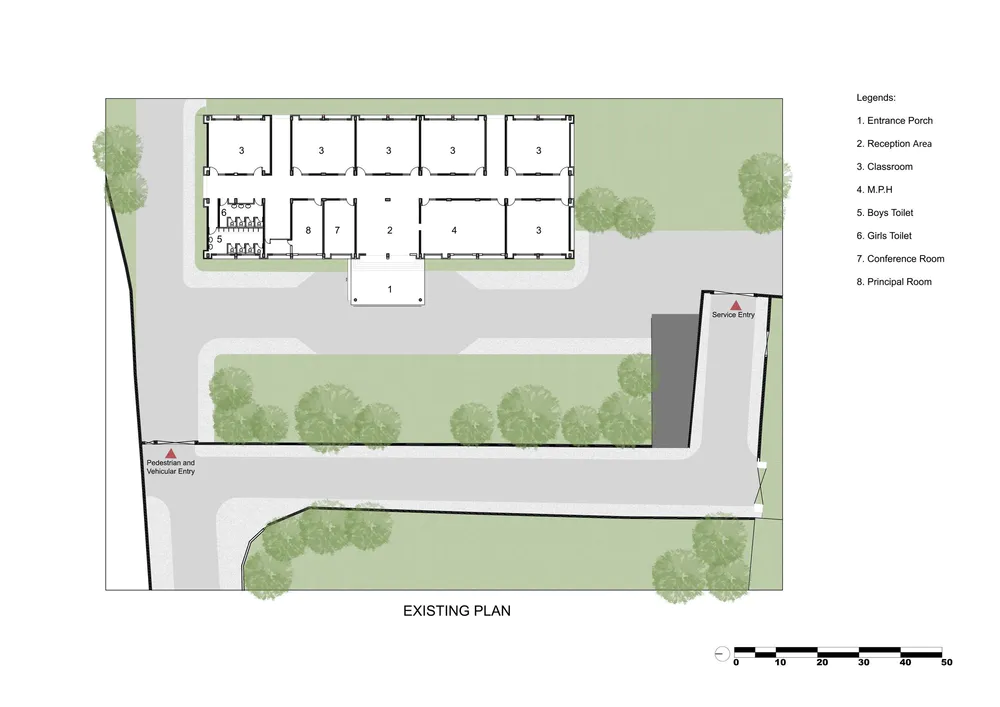
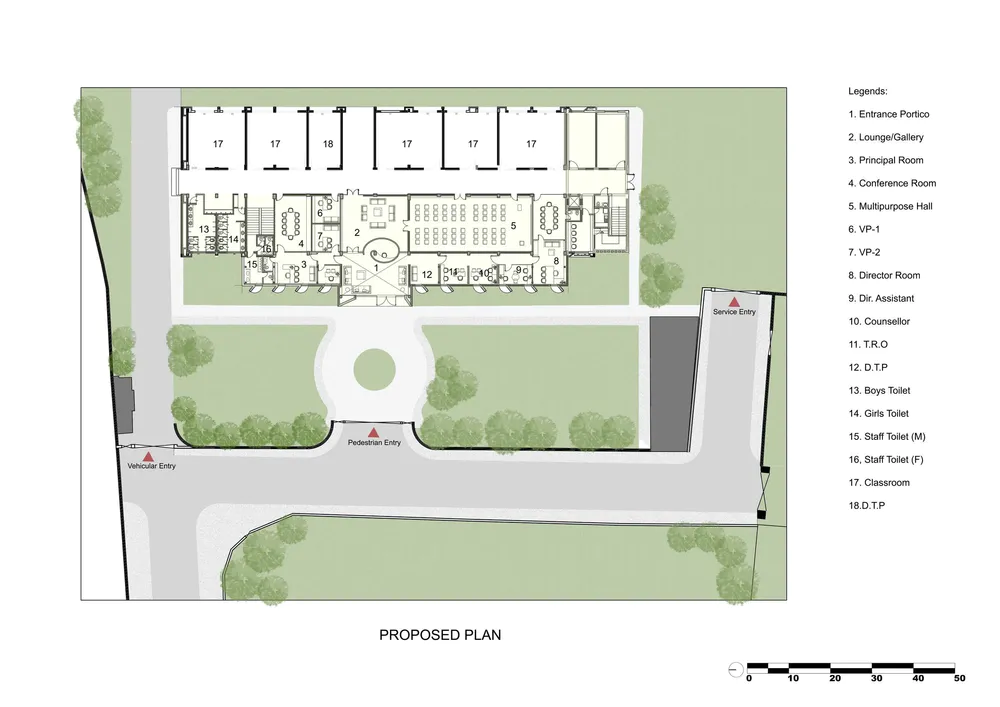
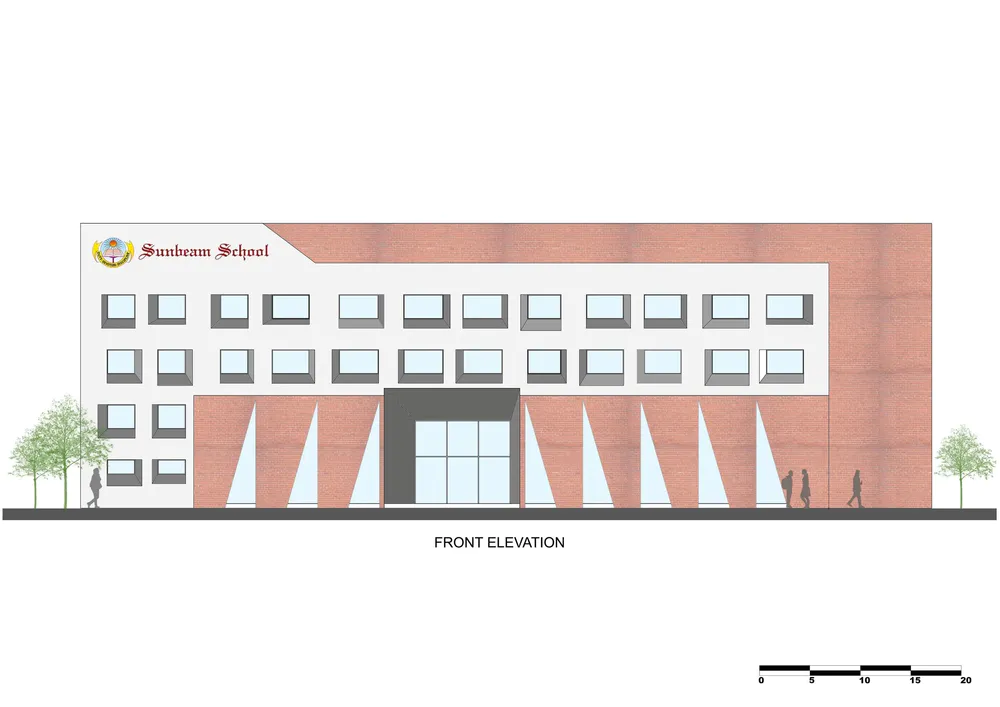
▼项目更多图片
