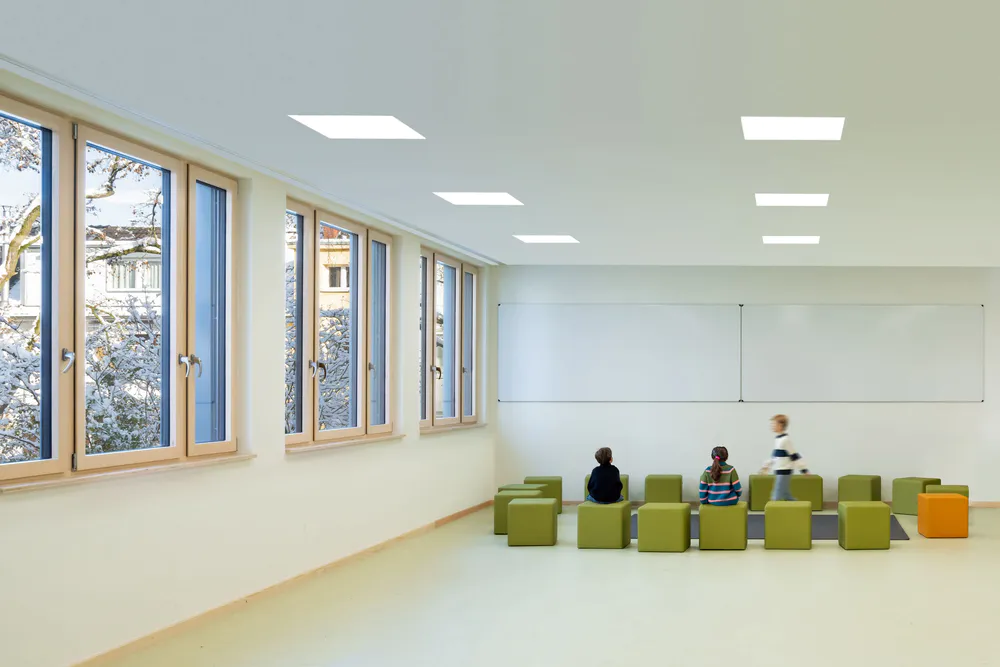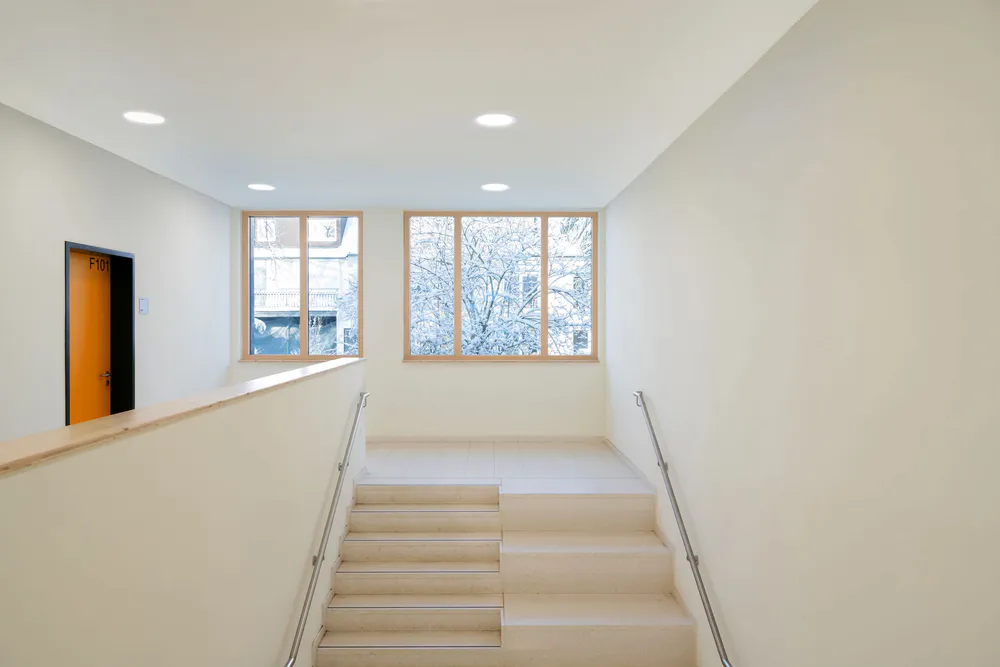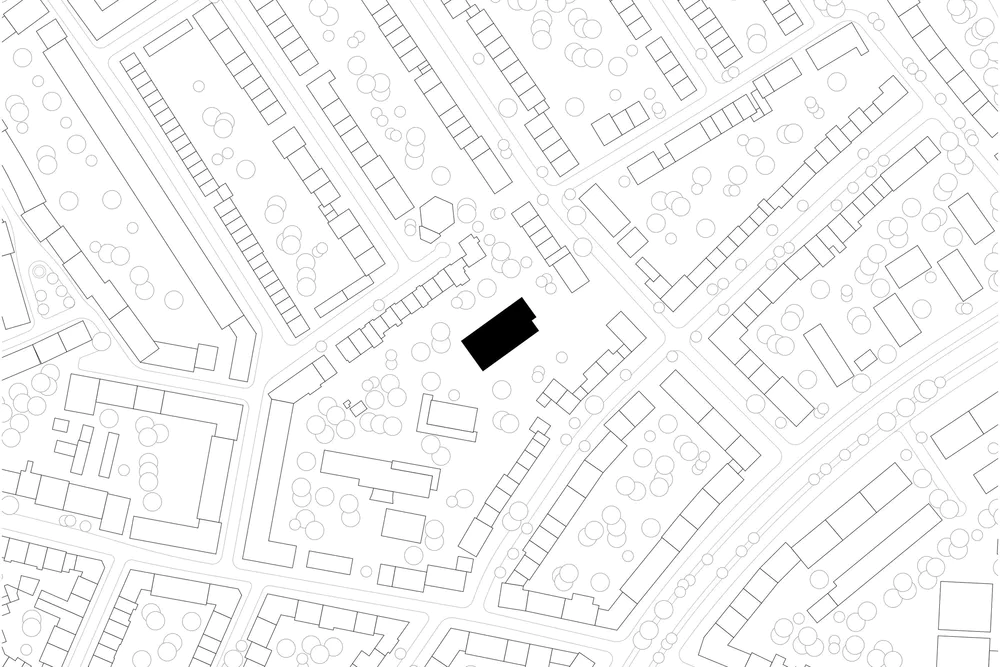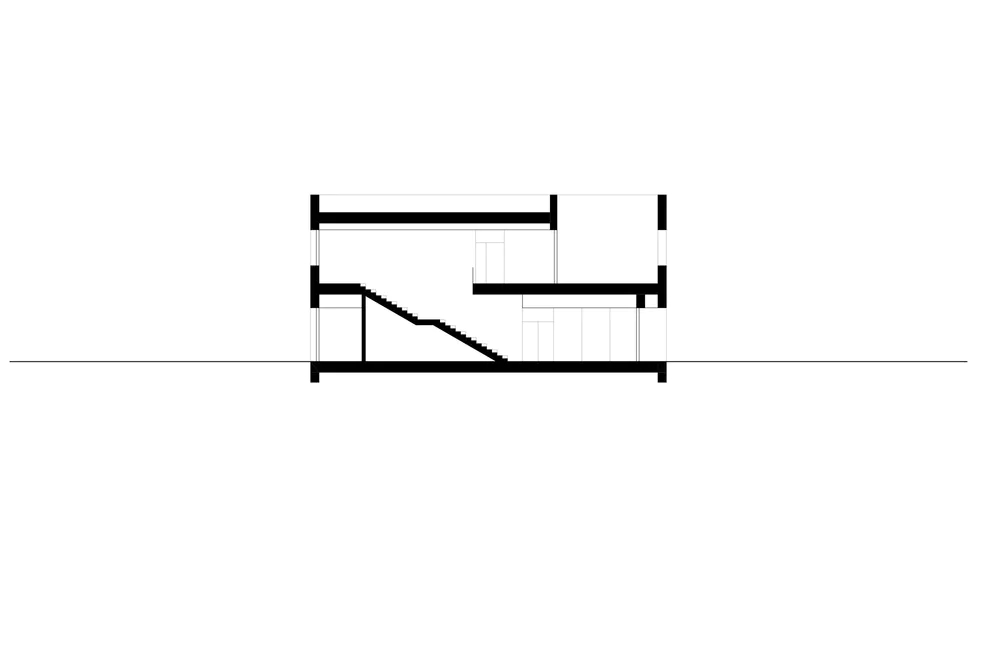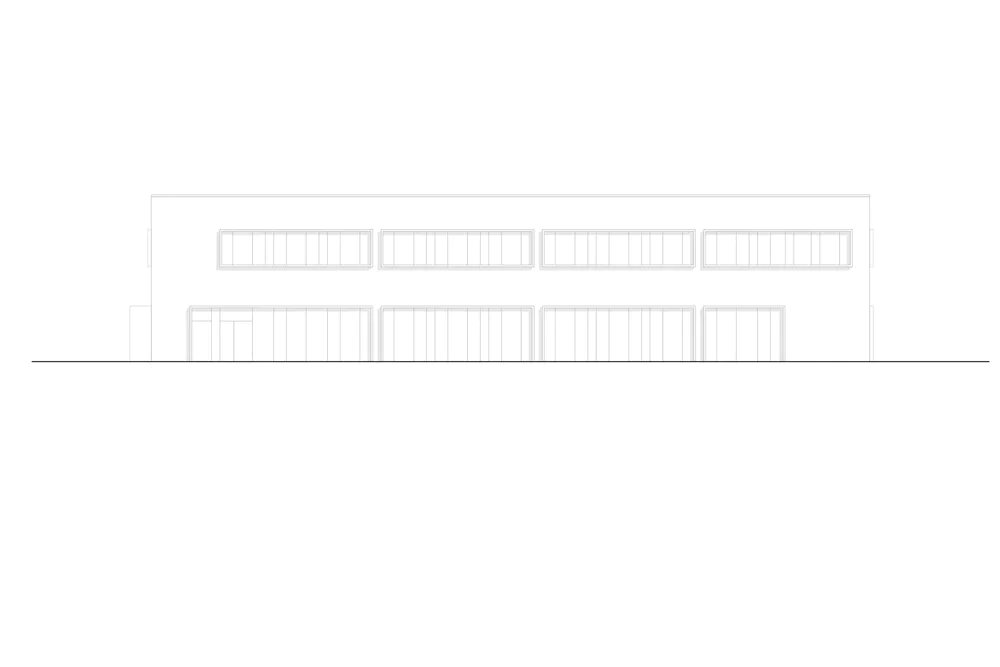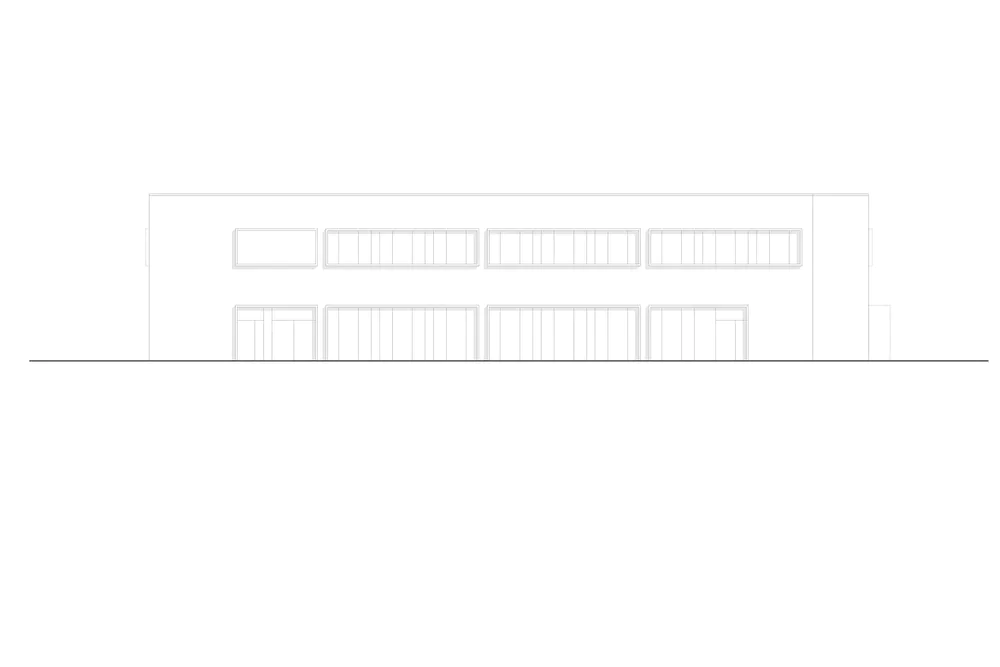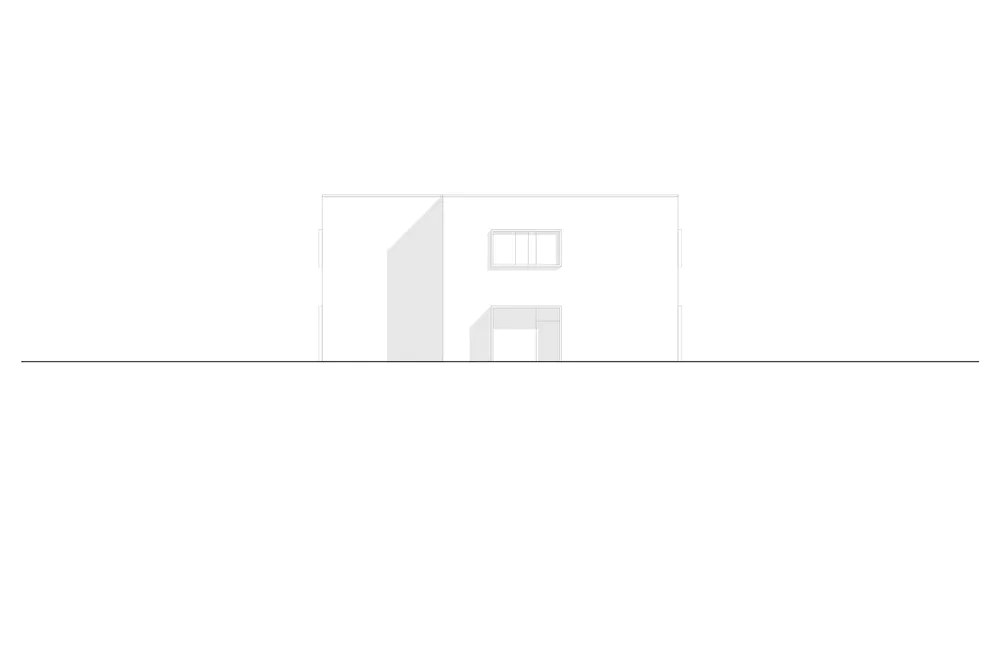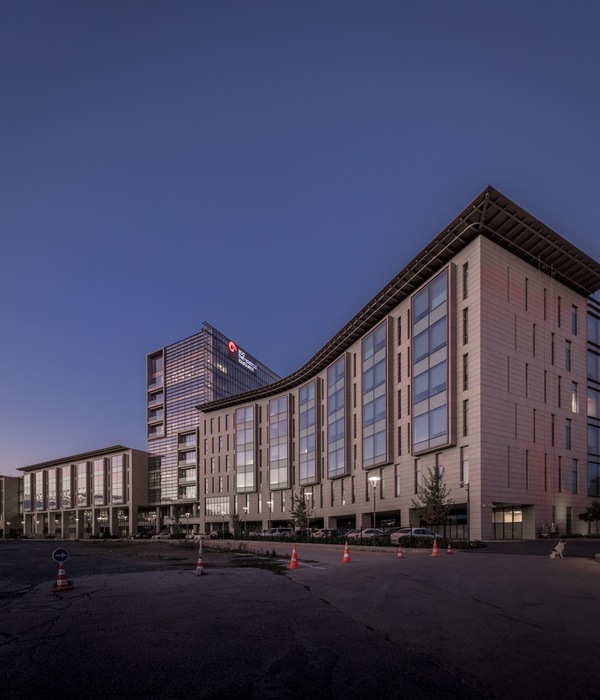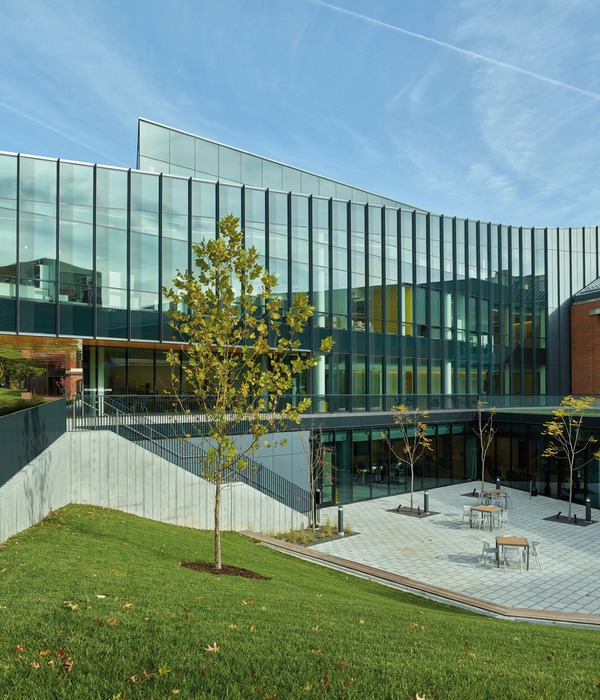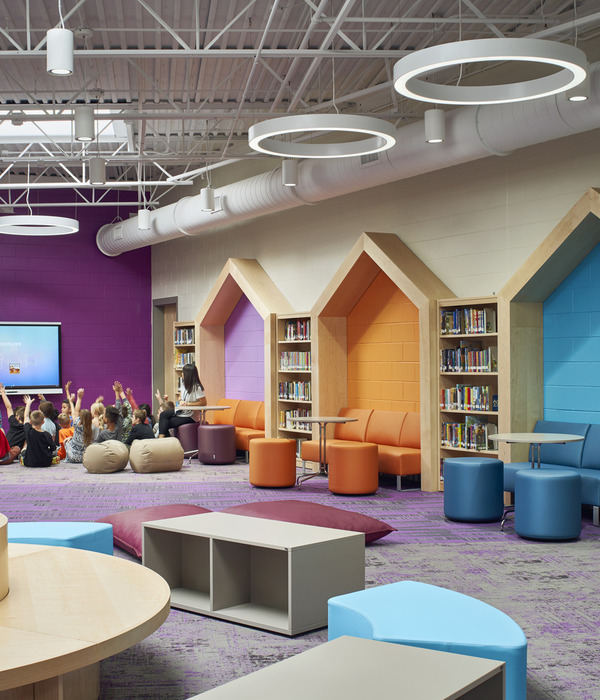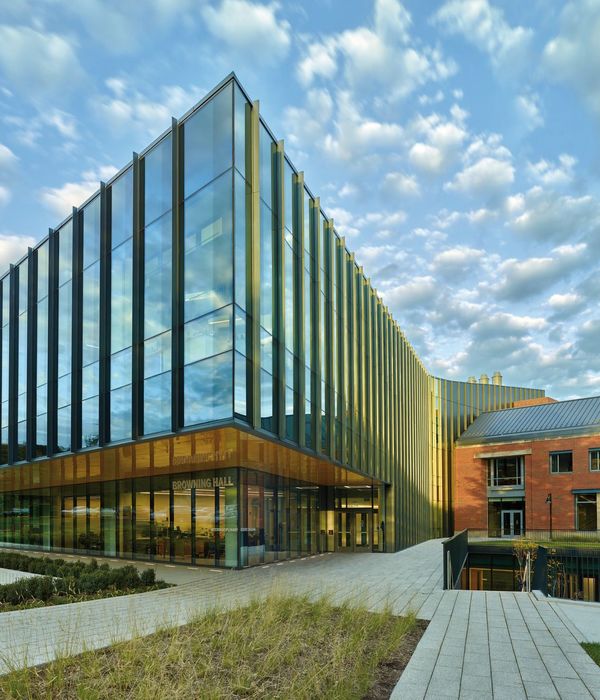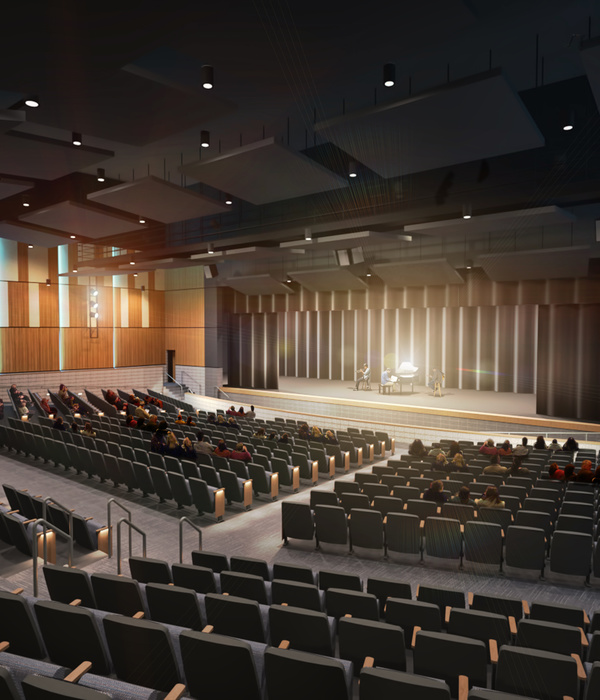Learning Cafeteria
Architect:Sehw Architektur
Location:Cologne, Germany; | ;View Map
Project Year:2023
Category:Primary Schools
For the Nußbaumerstraße Primary School, we are building a new extension in modular timber construction with a canteen and five rooms for various uses in all-day operation. It was built as a barrier-free and climate-friendly passive house with a green roof. The two-storey building has a simple, clean geometry with restrained façades and a prominent entrance area. Communal areas and a spacious canteen were provided on the ground floor, while zones for interaction and informal learning were laid out between the classrooms on the upper floor.
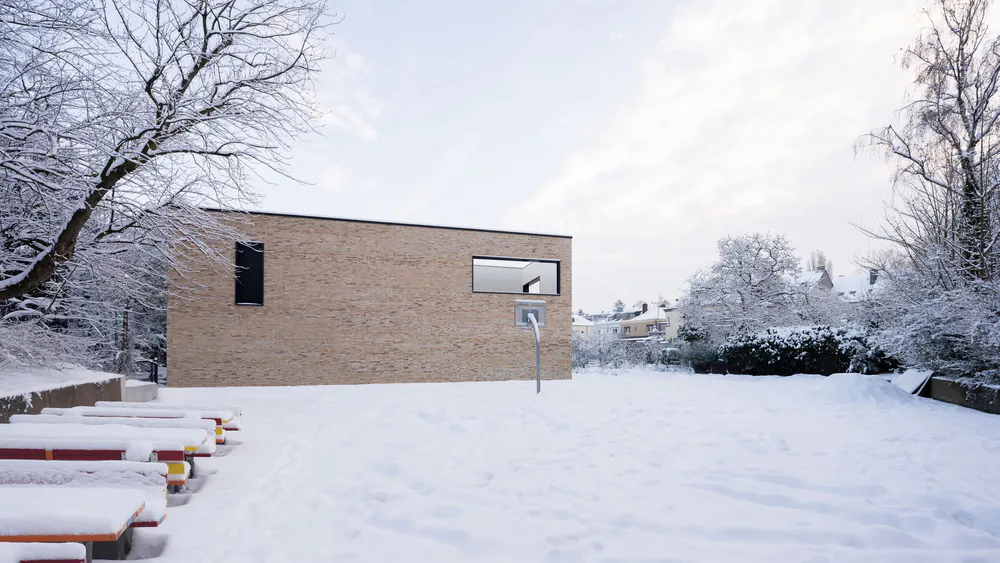

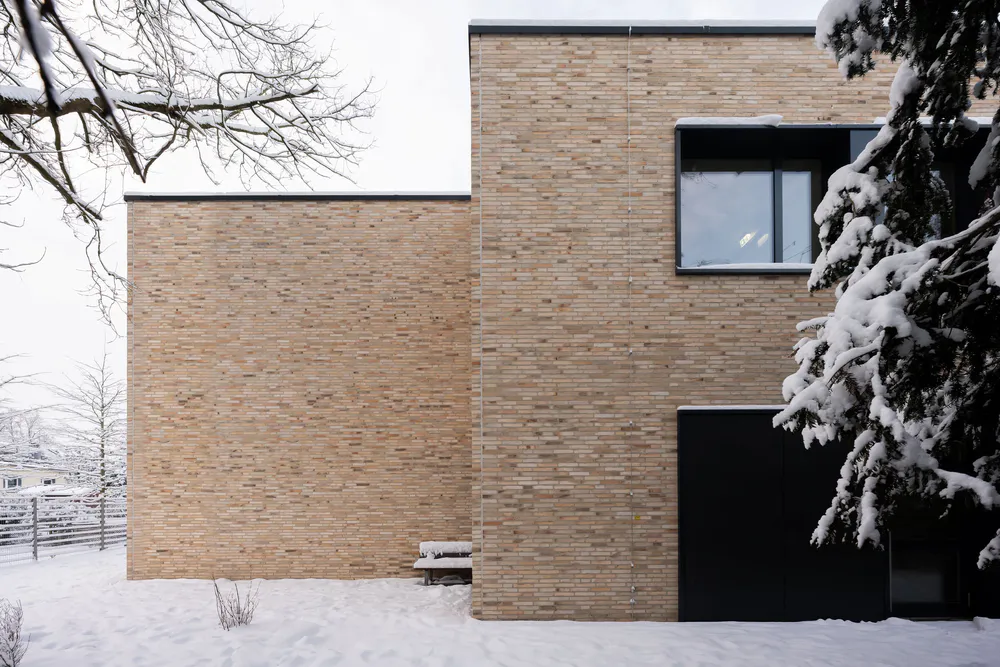
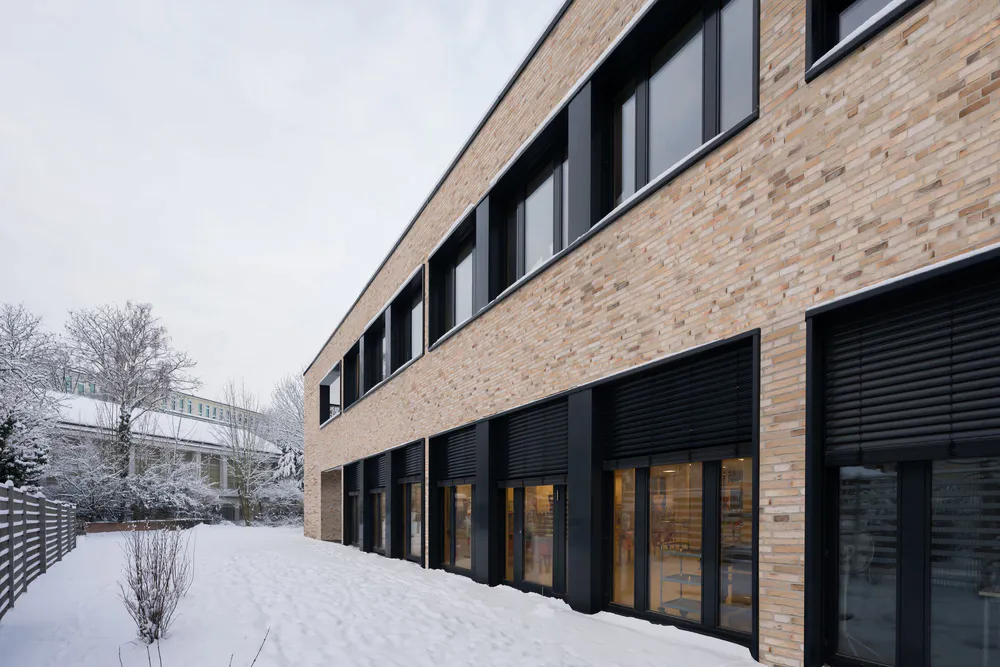
These different study and learning atmospheres promote a collaborative and inspiring environment. A particular highlight is the terrace area designed as a green classroom, which is embedded in the building volume. Here, pupils have the opportunity to learn outdoors and enjoy the natural surroundings. The use of a consistent construction and fit-out grid, which forms the basis of the modular design, ensures clarity and serenity. The glazed entrance hall, equipped with a combination of walking and seating stairs, is particularly inviting. It encourages communication and provides orientation.
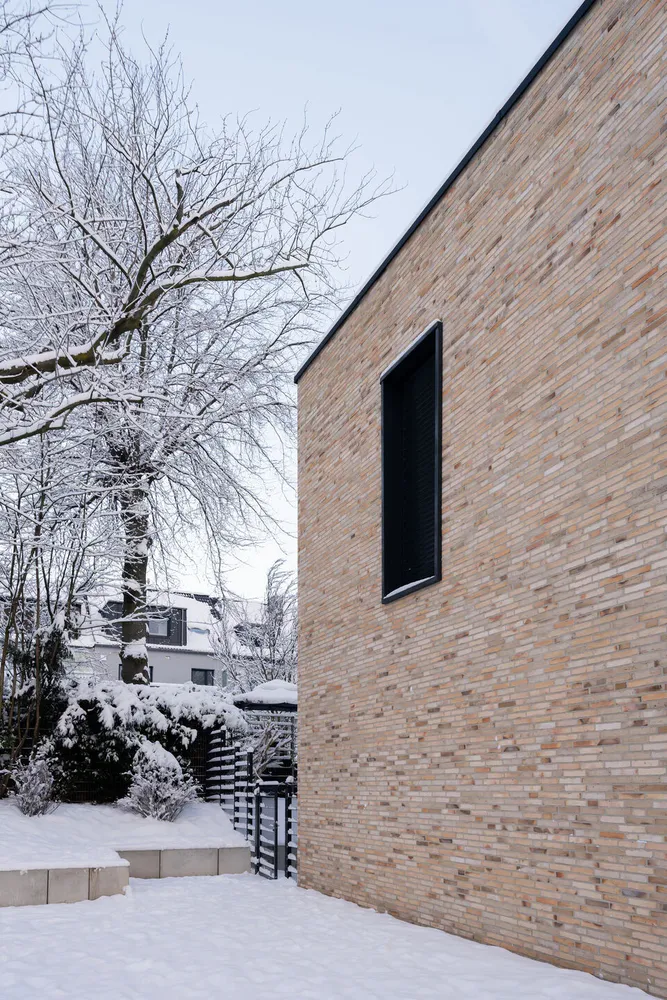
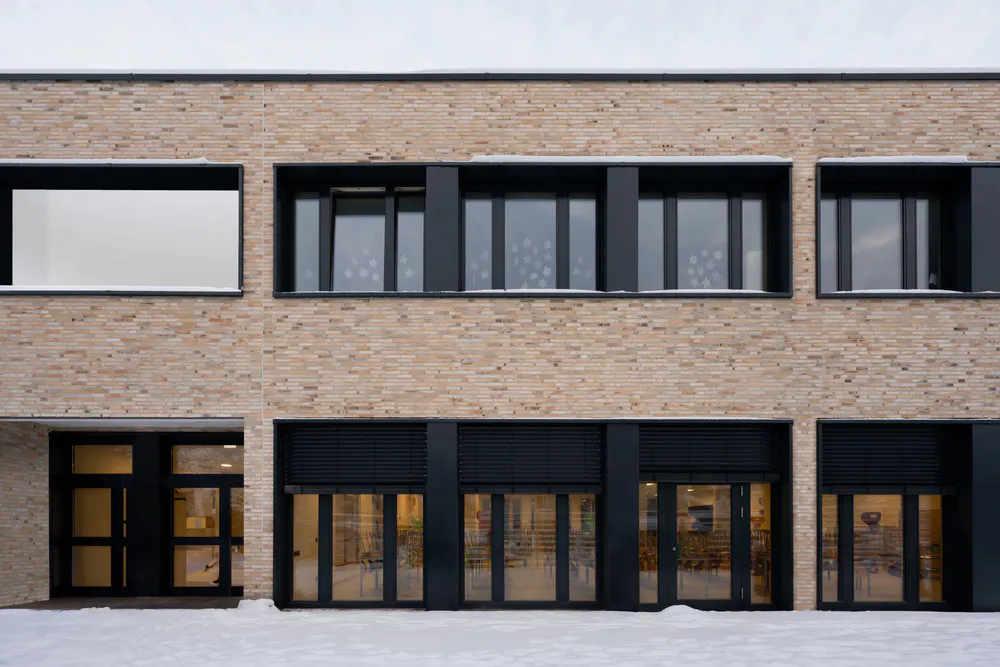
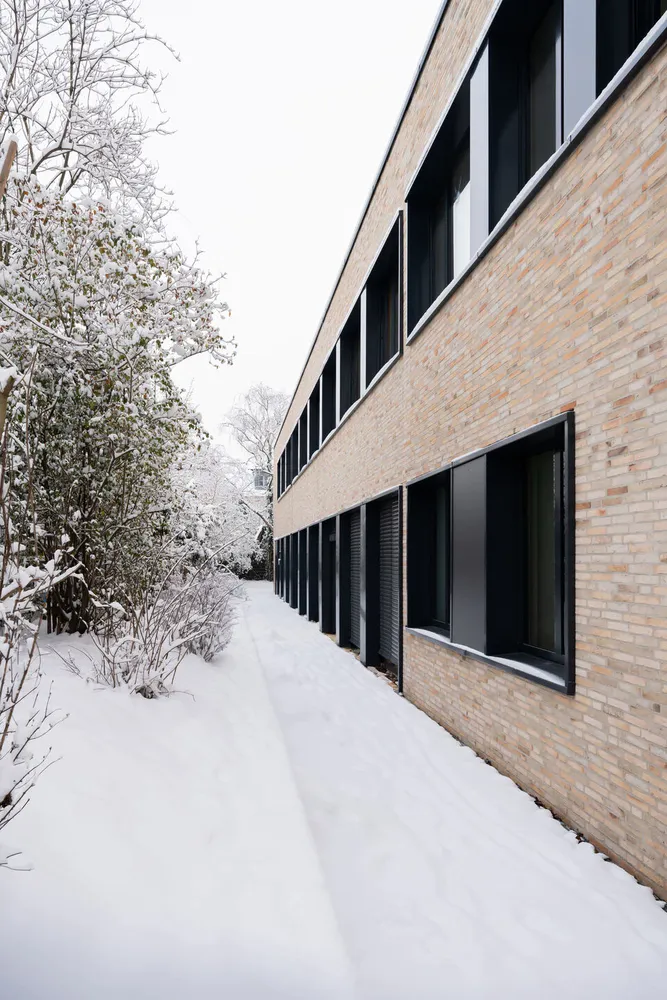
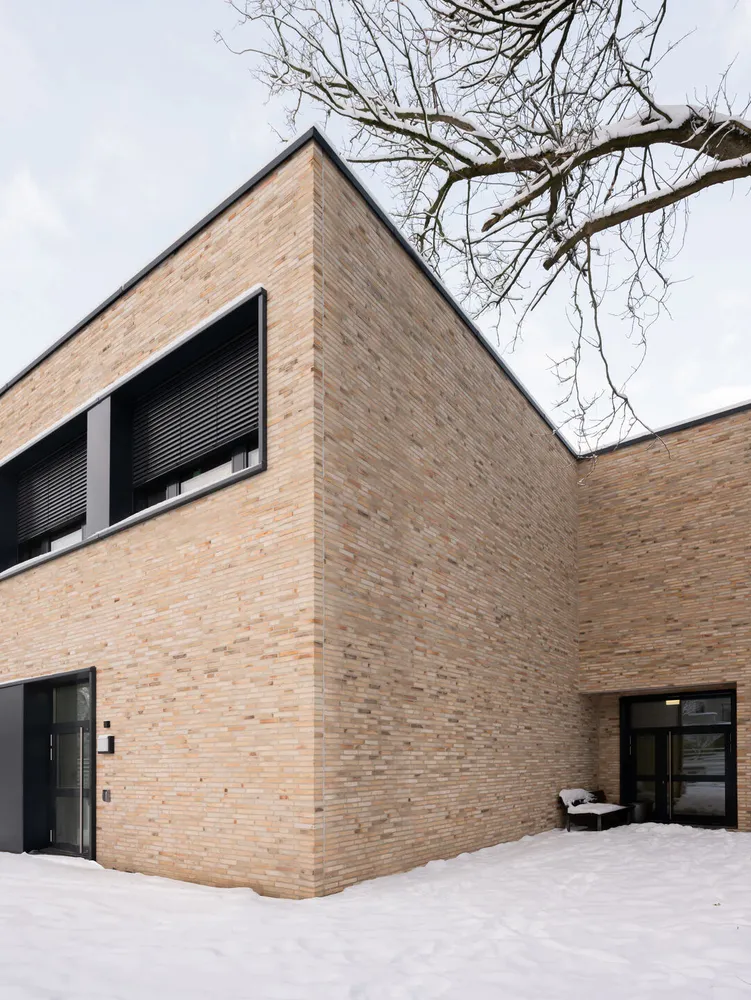
The extension replaces old prefabricated buildings, some of which have already been demolished, and also adds new schoolyard areas. The modular school building at the Nußbaumerstraße site is therefore not only a response to the lack of space but also an architectural response to the issues of our time. The modular timber construction in passive house design with a green roof makes a significant contribution to climate protection. The clean design, functional room layout and integration of nature and the environment create an inspiring learning environment for both pupils and teachers.
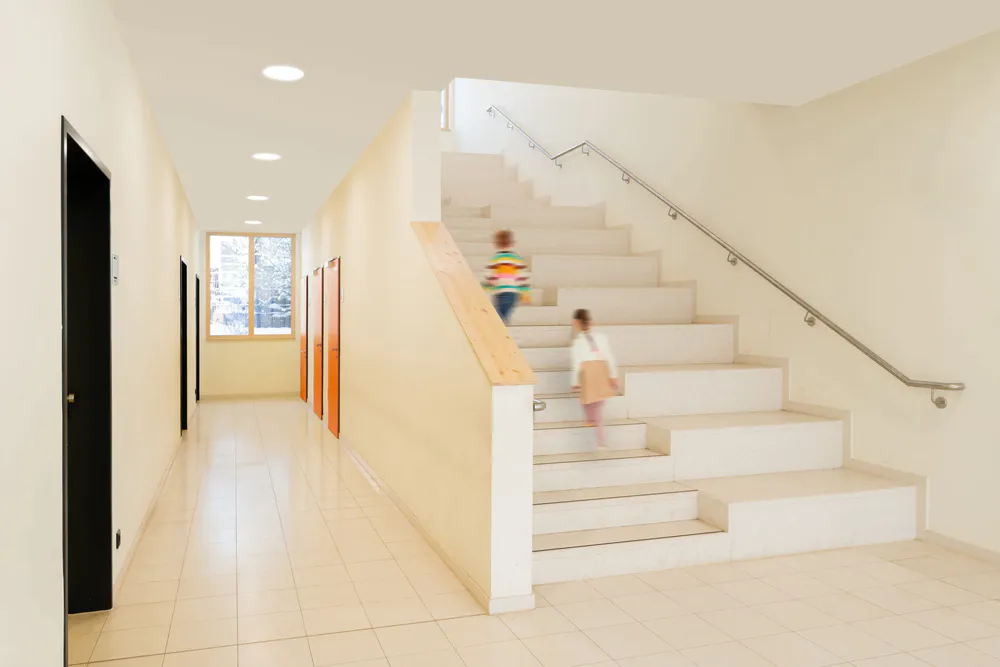
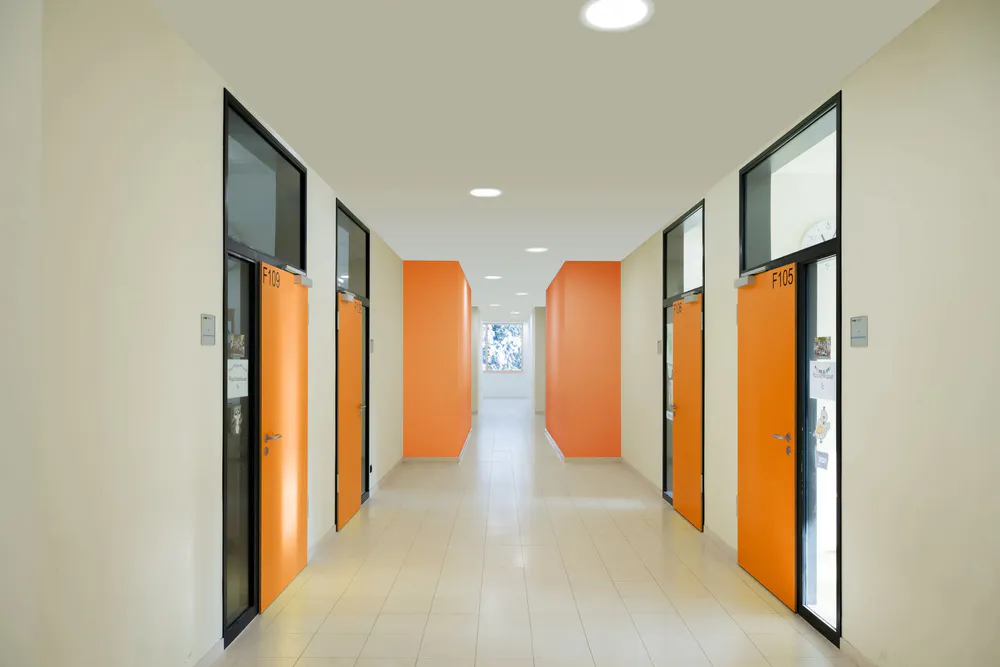
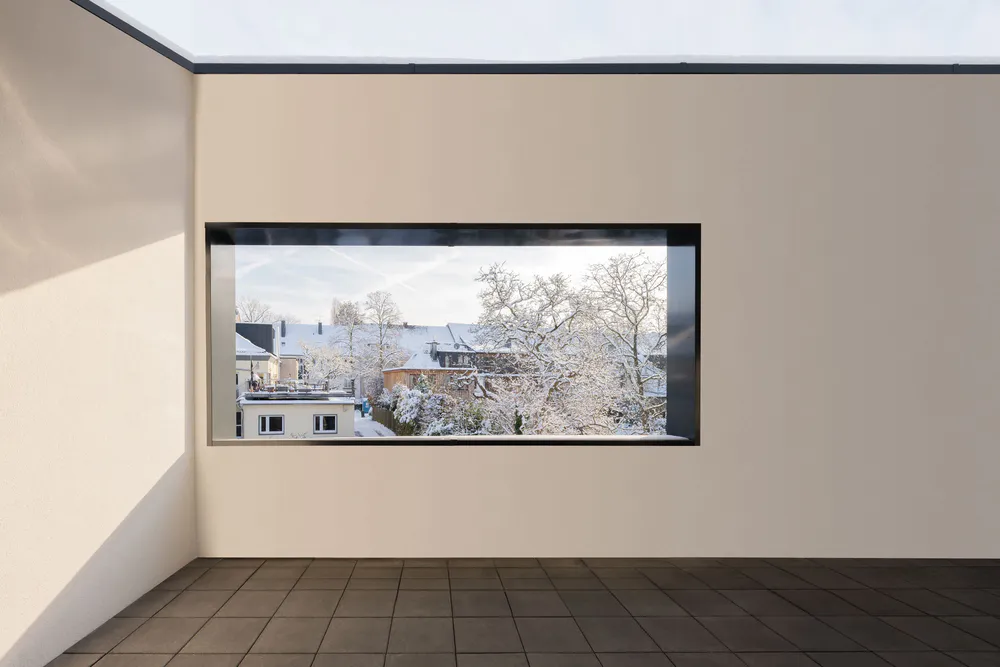
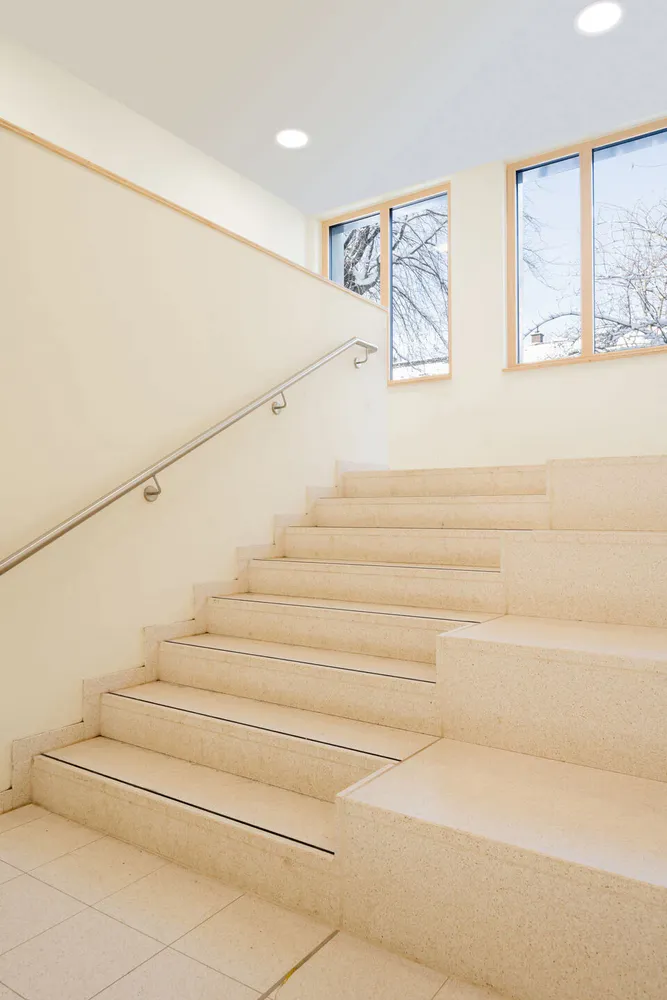
This is the third project, but the fourth is about to follow soon. In addition to the three construction projects already described, we are currently working on five further modular timber buildings as part of the framework agreement with the City of Cologne’s building management department.


▼项目更多图片
