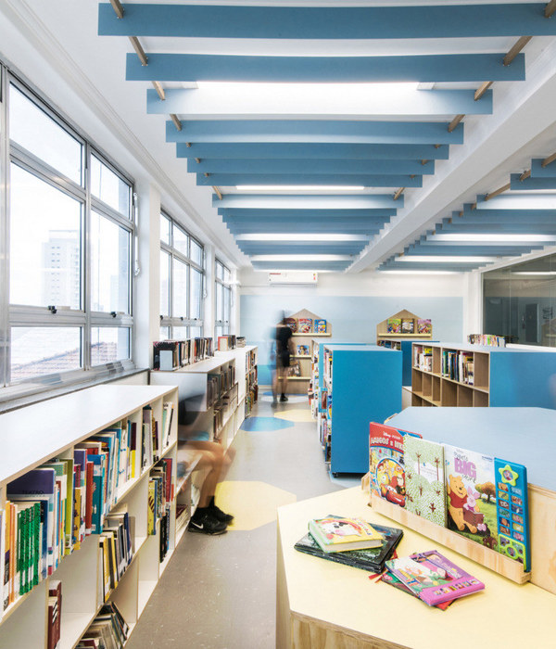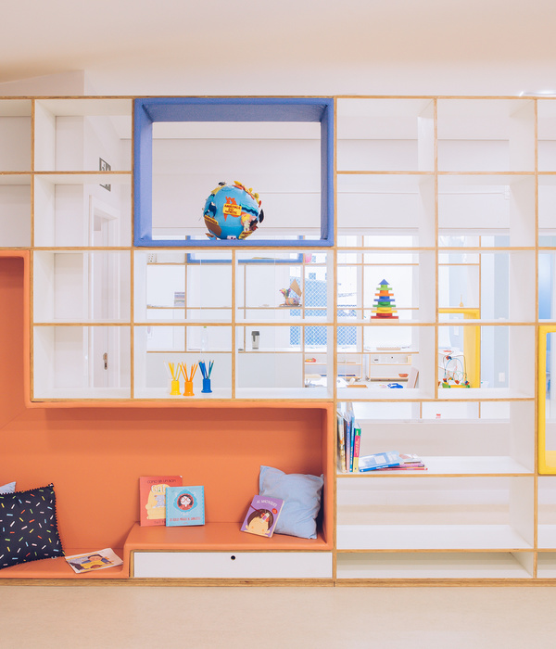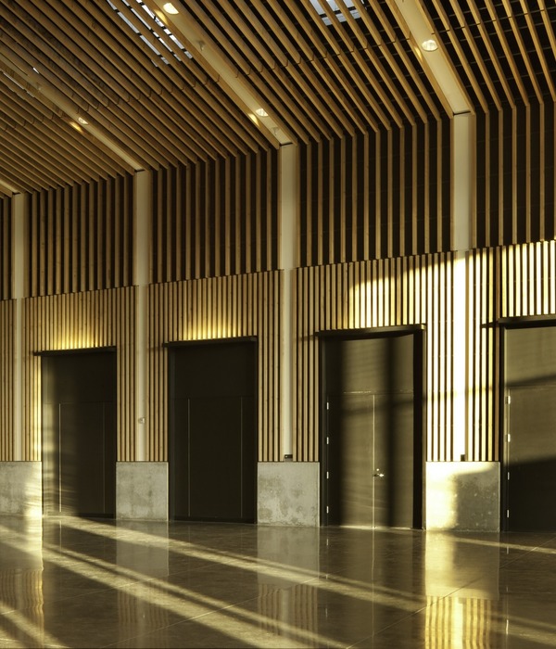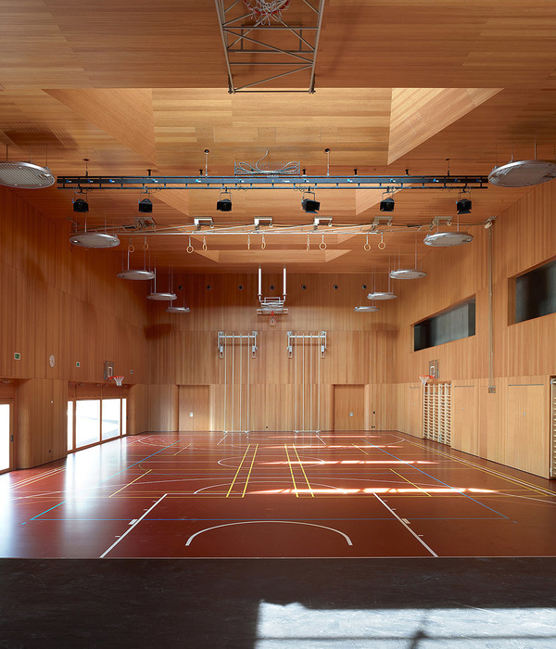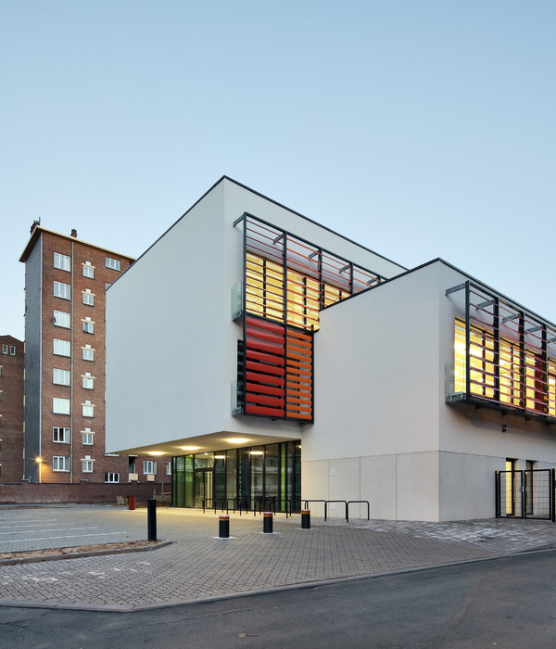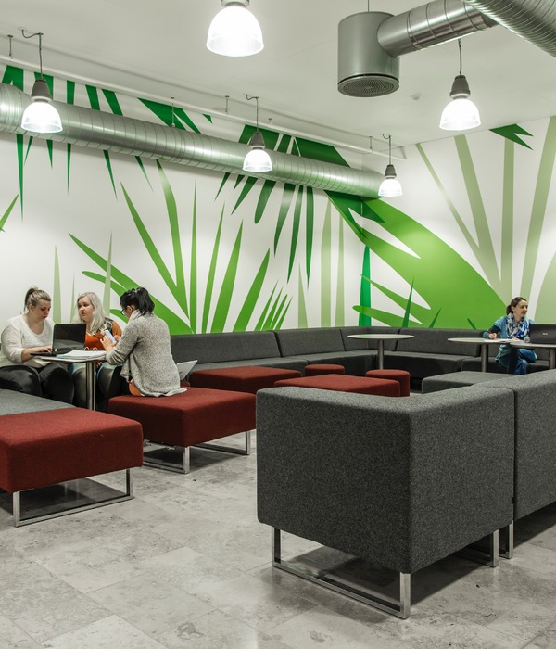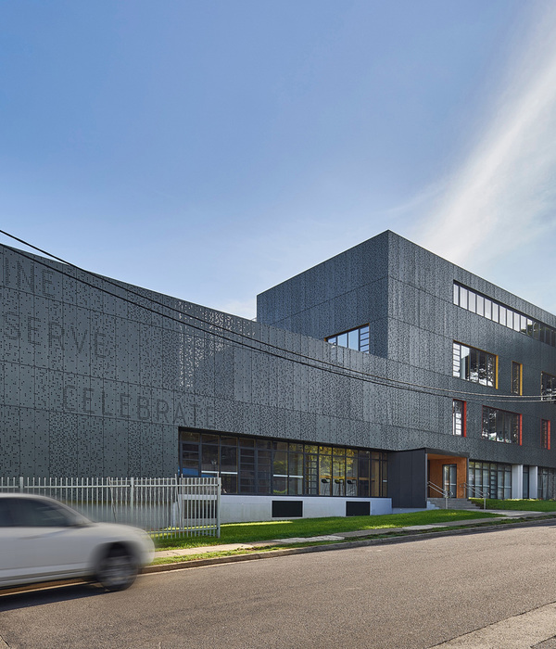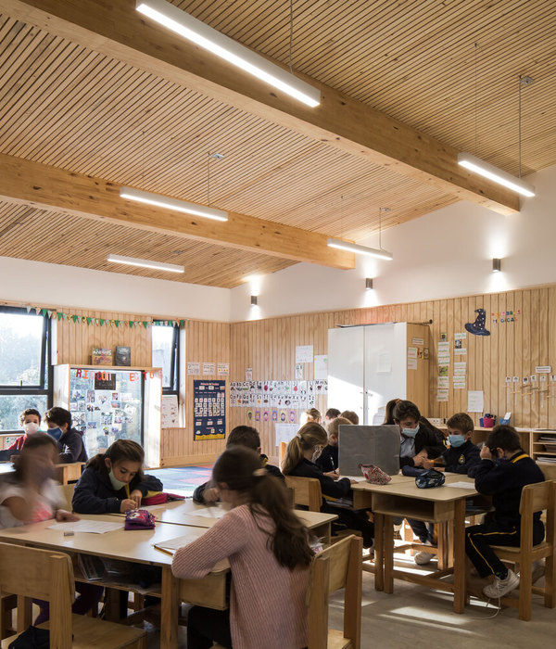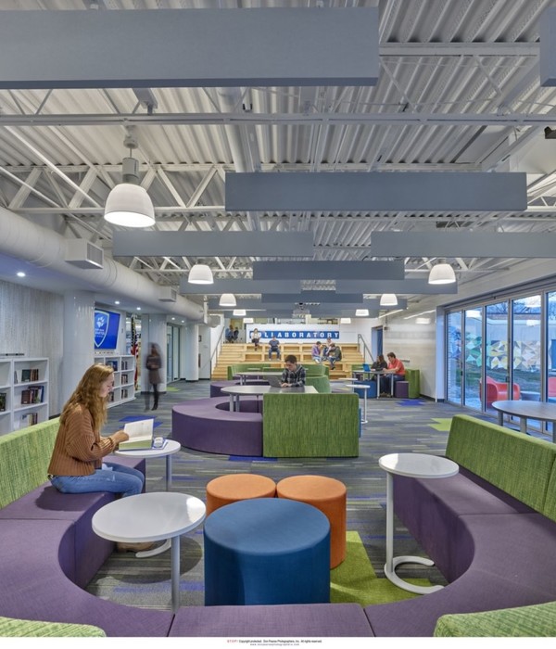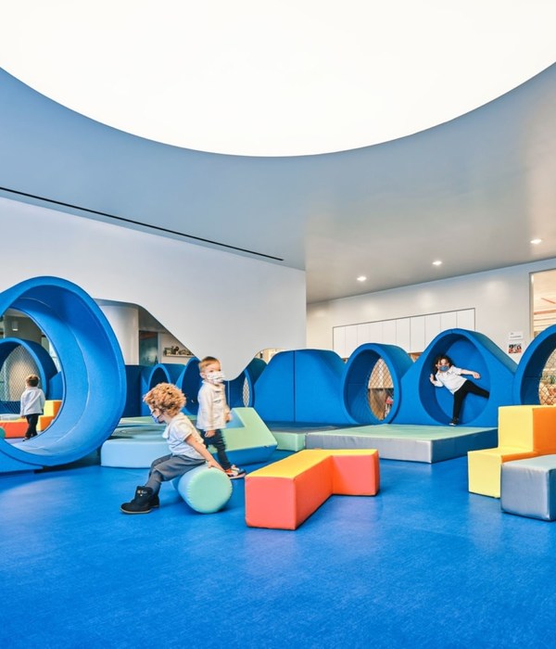Webster University, Browning Hall Interdisciplinary Science Building
Healthcare is the dominant employment sector in the greater St. Louis area, followed by aerospace and defense manufacturing. These high-paying, technical fields are in desperate need of qualified candidates, and colleges and universities are pushing to create curricula and space that meets the needs of these growing fields. To better prepare students for the region’s booming healthcare and technical industries, Webster University responded to that need in the form of Browning Hall—a destination interdisciplinary science center.
Photography by © Tim Hursley
Historically known as an arts-focused institution, Browning Hall triples the number of labs on campus and brought science studies out of a cramped and windowless basement to provide students the best opportunities to explore and excel in the current regional job market. “This project vaults us into the future of science education, and helps our region meet the growing demand for more professionals with a science background.” Julian Schuster, the provost, senior vice president, and chief operating officer at Webster University Placing a large four-story structure within the campus’ intimate scale of existing buildings required careful consideration.
Photography by © Tim Hursley
The building steps down toward the center of the campus—its form and scale complementing the existing architecture. Challenging the traditional notions of what an interdisciplinary building can integrate, Browning Hall merges 10 different disciplines, from the natural sciences to social sciences, to humanities to medical sciences.
Photography by © Tim Hursley
By merging these traditionally separated disciplines, the building encourages comprehensive broad thinking and shared research methods supporting new leaps of discovery for both research and education. Flexible and modular design gives faculty the ability to teach multiple disciplines in the same space and also allows for future learning opportunities. For example, the teaching kitchen is used by both the International Languages & Cultures department for a culinary class and also the chemistry department for a class in food science.
Another stand-out feature is an open-access student research lab at the main building entry for visibility to science and non-science students, faculty, and people passing by. There, industry partners are working with students to take on industry-specific challenges together.
Photography by © Tim Hursley
Project Info: Architects: CannonDesign Location: Webster Groves,United States Area: 83900 ft² Project Year: 2017 Photographs: Tim Hursley Manufacturers: AutoDesk, Daikin, Automated Logic Corporation, Camus Hydronics, ICI Scientific, Jamestown, Kohler Power Systems, Kuhlmann Leavitt, Otis Elevator, Spellman Brady & Company, Tuttnauer
Photography by © Tim Hursley
Photography by © Tim Hursley
Photography by © Tim Hursley
Photography by © Tim Hursley
Photography by © Tim Hursley
Photography by © Tim Hursley
Photography by © Tim Hursley
Photography by © Tim Hursley
Photography by © Tim Hursley
Photography by © Tim Hursley
Photography by © Tim Hursley
Photography by © Tim Hursley
Photography by © Tim Hursley
Photography by © Tim Hursley
Photography by © Tim Hursley
Photography by © Tim Hursley
Photography by © Tim Hursley
Plan
Plan
Plan
Plan
{{item.text_origin}}

