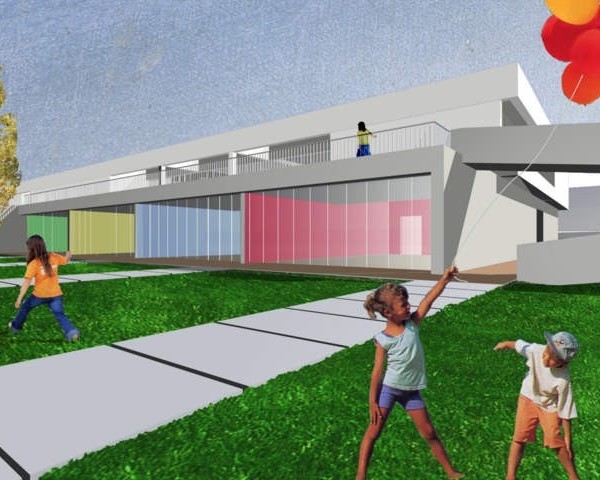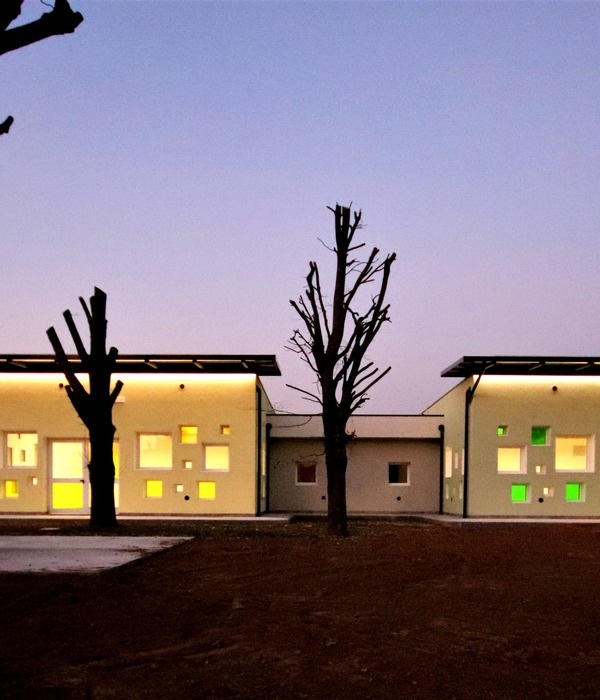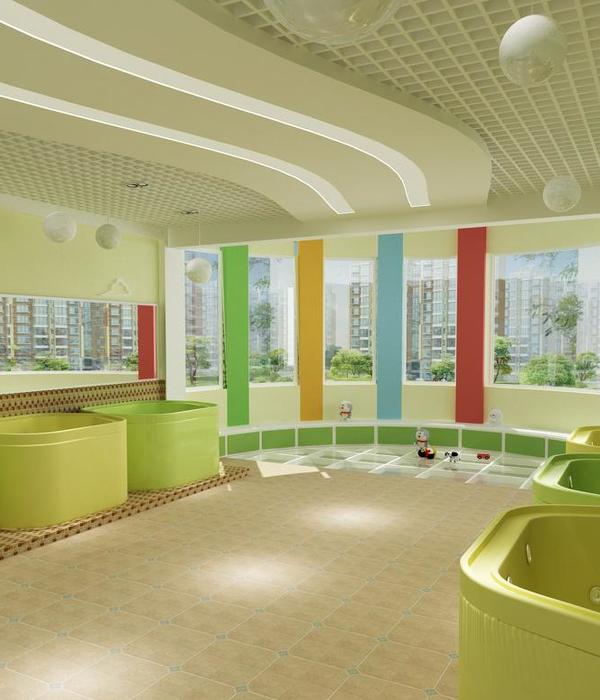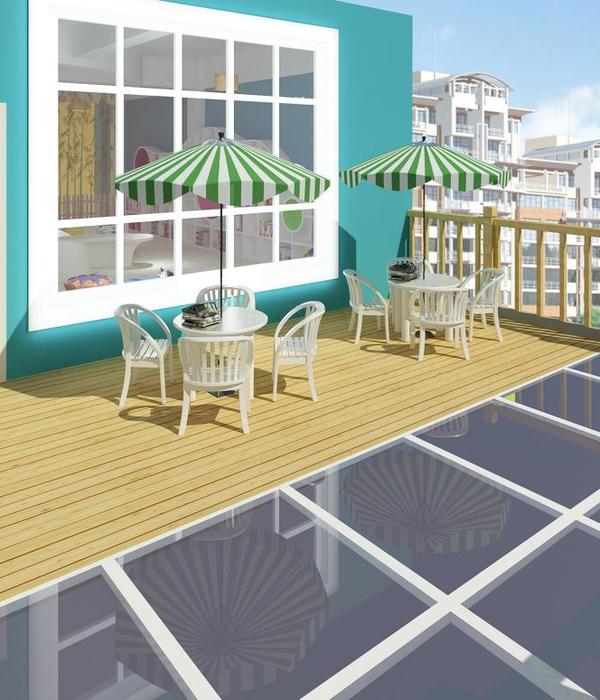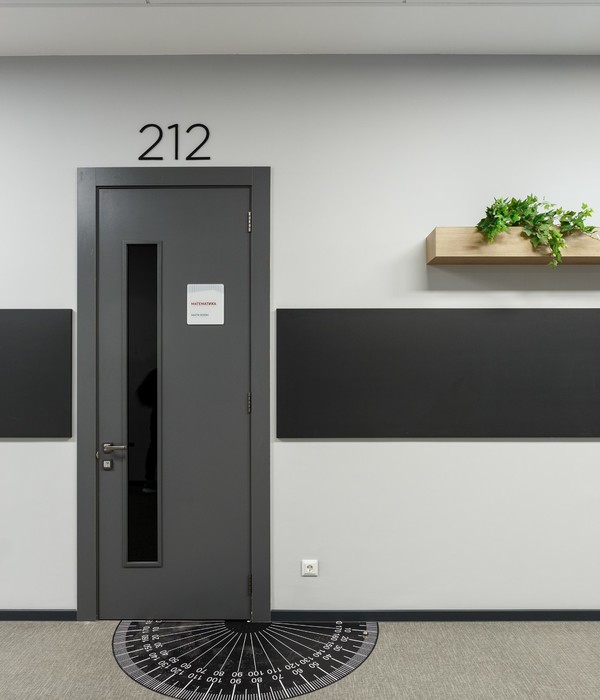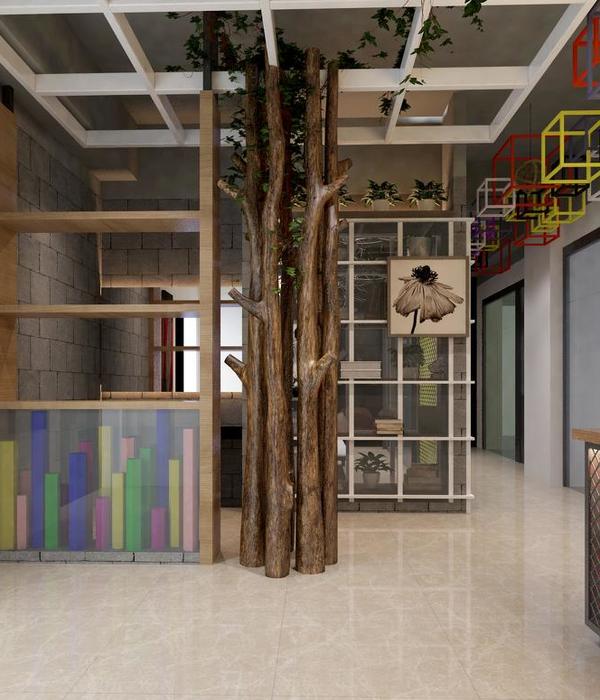Heckendorn Shiles Architects designed a space to set new standards at The Collaboratory for Avon Grove Charter School in London Grove, Pennsylvania.
Avon Grove Charter School’s new 21st century flexible instructional space – “The Collaboratory” – is an exceptional example of the educational shift towards fostering collaboration and exploration over traditional instruction.
Since its original 1928 construction, Avon Grove Charter School’s State Road Campus has experienced ongoing space constraints resulting in no dedicated library or common space to serve its high school’s needs. The Collaboratory design, by Heckendorn Shiles Architects of Wayne, PA, envisioned a large, functional, dynamic space – part library, part media center, part presentation zone, part group work pods, and part bistro – to alleviate these existing limitations for current and future enrollment.
Existing site and building constraints were addressed with a roof extension, clerestory windows, and a communicating stairway which bridges together the multi-purpose areas. The stairway or “amphitheater” was conceived as a versatile design solution to marry the existing structure and new bistro to the new flexible instructional area below while also providing a presentation area and additional everyday sitting/gathering space. The existing outdoor courtyard was upgraded and incorporated into the flexible space via an operable exterior glass partition, fusing the inside and outside for dynamic gathering opportunities.
The Collaboratory is showcased off the main entry of the school, one long contiguous expanse which informs visitors of Avon Grove Charter School’s educational philosophy. Students learn and work together utilizing ample whiteboard surfaces, flexible furniture arrangements, accessible library resources, and varying spaces and acoustics, along with a presentation communicating stairway. The space also includes a central administrative conference room and IT workroom.
HSA’s design has fulfilled a missing space need at State Road, allowing students to prepare for 21st century learning and working.
Heckendorn Shiles Architects is an award winning, open-studio architecture/interior design/planning firm located in Wayne, Pennsylvania. Since our founding in 1989, we have purposefully diversified our portfolio and skills, offering design solutions for workplace, schools, adaptive re-use, campus and master planning, therapeutic/healthcare, athletic/recreational, community/municipal, public art, residential, and more. Our studio of 15 architects and interior designers collaborate on each project, forming dynamic and functional solutions while learning and growing as a team.
Design: Heckendorn Shiles Architects Photography: Don Pearse
Design: Heckendorn Shiles Architects
Photography: Don Pearse
9 Images | expand images for additional detail
{{item.text_origin}}



