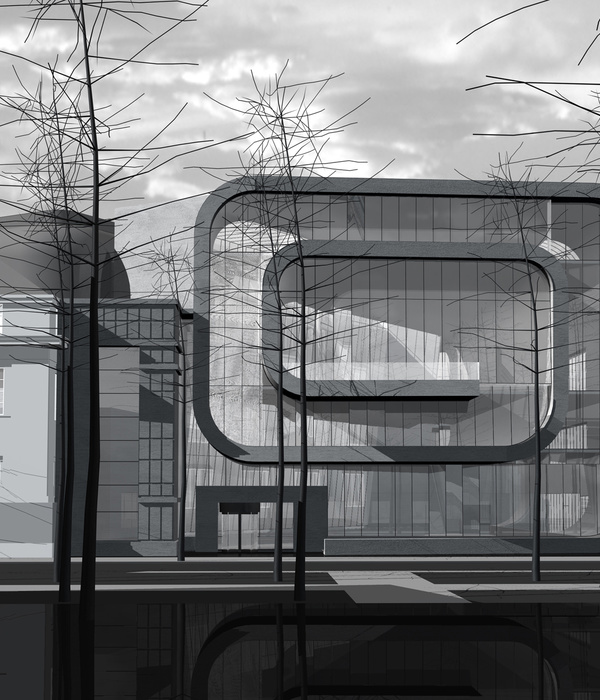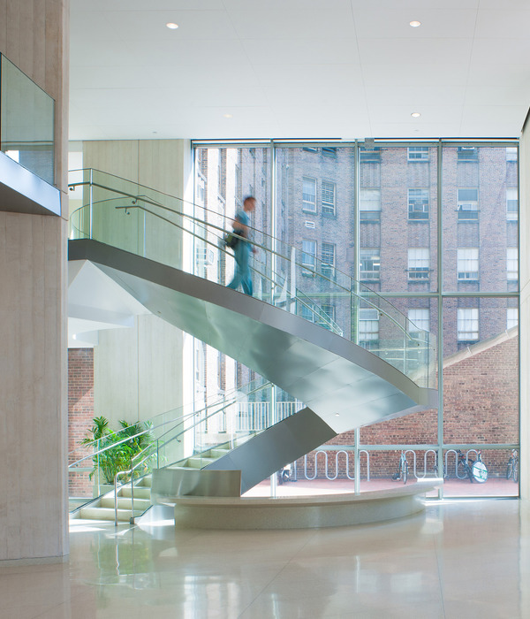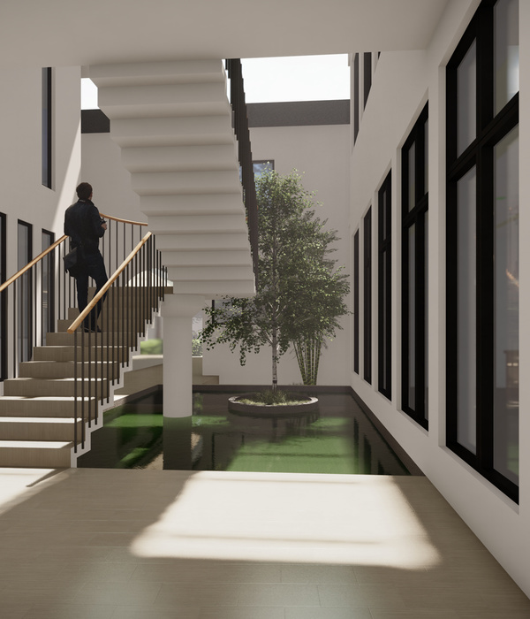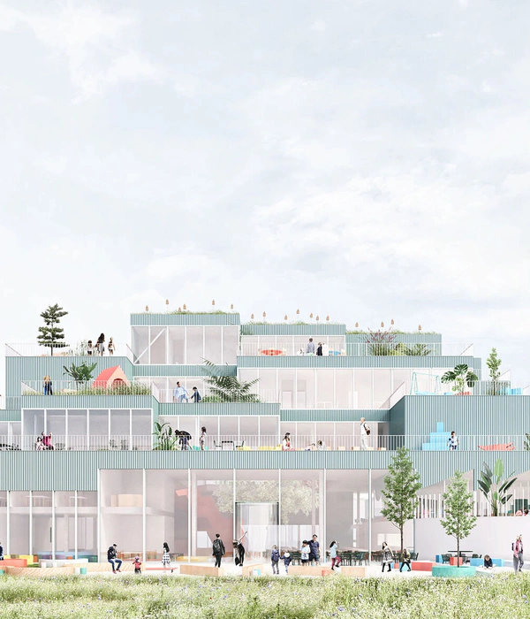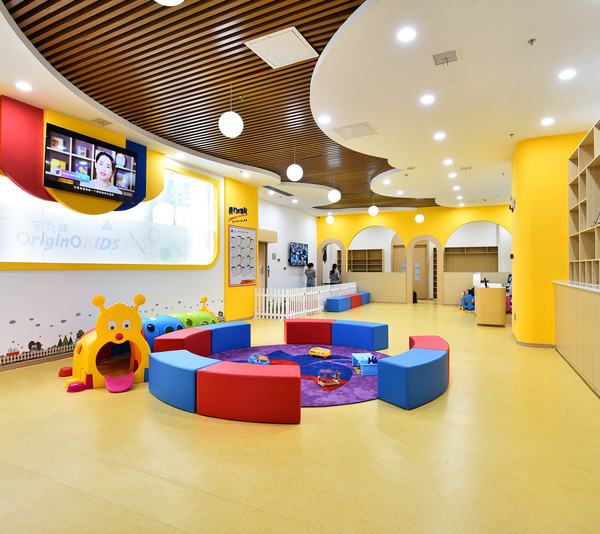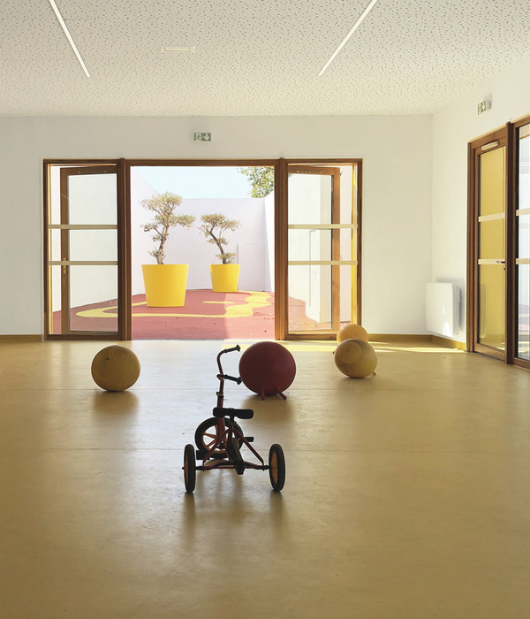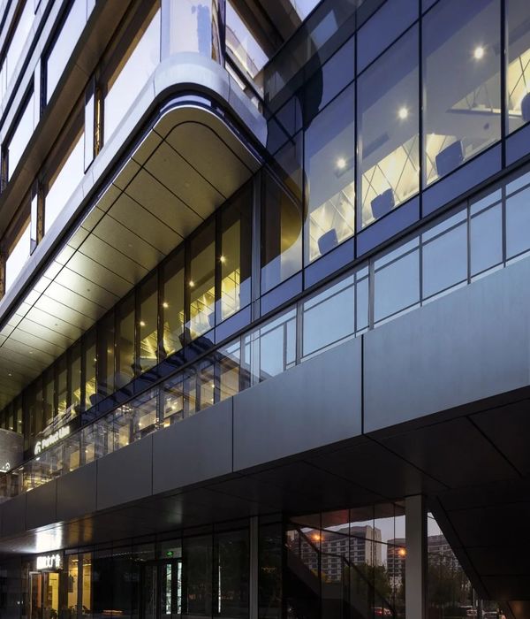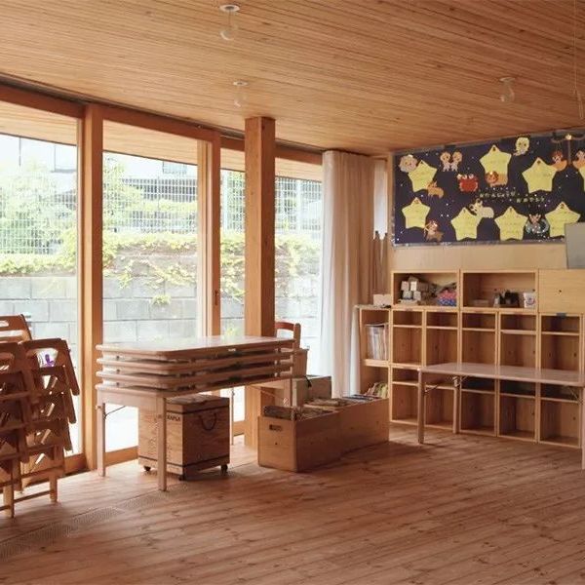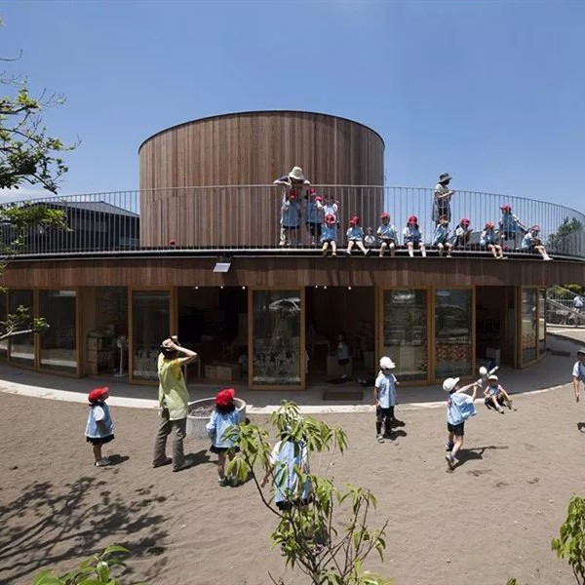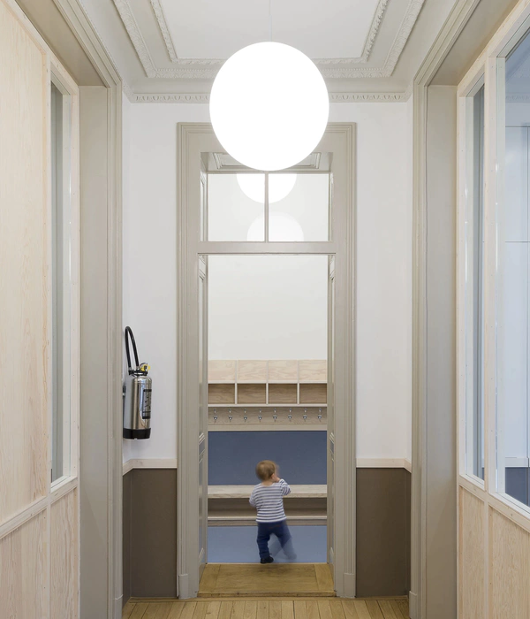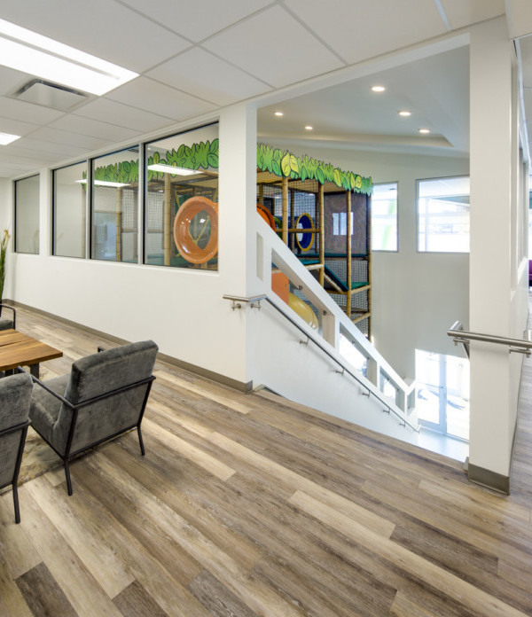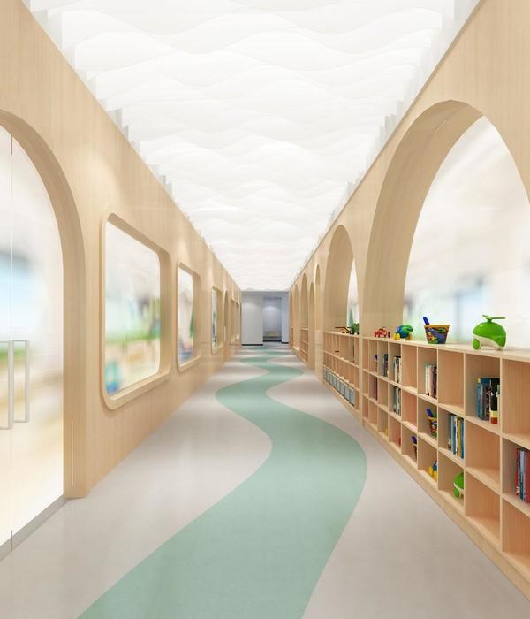Efficiency Lab for Architecture completed a place for play and exploration at Avenues: The World School in New York City, New York.
Designed by Efficiency Lab for Architecture, the New York Small World project is an interior renovation of the second floor of Avenues: The World School’s Chelsea, Manhattan building to expand its existing Daycare Center. At the heart of the newly transformed Small World level lies an interior Movement Room, an undulating playscape that encourages discovery, creativity, and exploration.
To facilitate a more open flow through the Small World space, Efficiency Lab for Architecture reconfigured the floor layout. The central areas, previously used as offices, have been transformed into a playscape, while four classrooms have been renovated with new lighting, millwork, and furniture to shape a more welcoming and functional learning environment. The classrooms are designed to integrate natural materials such as wood flooring. The walls are lined with tackable surfaces for children’s work to be displayed and to create an interactive learning space. The project scope totaled 4,345 sf and includes a new Movement Room, new restrooms, a new office, and updates to the existing classrooms and corridors.
By strategically positioning the Movement Room at the center of the floor, the design maximizes access for students in all classrooms and sets the stage for a more participatory interaction.
The custom interior playscape is designed as an environment where children’s physical sensations can be fully engaged, allowing them to use their entire bodies and to strengthen their muscles through crawling, running, and jumping. Designed specifically for toddlers, an age during which children are actively developing their motor skills, the playscape allows children to test the physical limits of how far they can run, and how high they can climb and jump. The Movement Room is protective, yet encourages risk-taking, discovery, and creativity through play. The upholstered pieces form nooks and niches, curving around the corners and the columns of the space to support movement and experimentation. Children can rearrange many of the pieces to shape their own surroundings, allowing for a sense of active participation and direct engagement.
The geometry of the playscape is characterized by undulating forms that seamlessly transition from concave to convex, allowing children to have a fluidity of motion-ranges as they play in and around the Movement Room. At several moments, the rolling curves of the playscape wrap around to form egg-shaped niches. These looped spaces create a diversity of experiences by encouraging slower activity; they offer children a space to rest and hide within the flowing continuity of the playscape, which facilitates a faster pace movement.
In the Small World playscape, children learn through social play, as well as through more contemplative and individualized discovery. The padding around the playscape elements, and the choice of soft fabrics wrapping the forms, not only create a safe environment, but also offer welcoming tactile surfaces. The choice of the blue color for the Movement Room creates a sense of depth and expands the visual boundaries of the space.
Most play equipment is suited only for outdoor installation and are not, by code, accepted for interiors due to their use of standard playground plastics. However, Efficiency Lab for Architecture’s custom system is designed specifically for interior play—with code compliant materials, such as fully fire-retardant plywood, wrapped in impact resistant padding with high-grade, easily maintainable fabric.
Another primary consideration in the design of the play environment was safety. All surfaces have a minimum padding layer of ½”. All of the vertical surfaces facing the movement area are covered in a minimum of 2”, which is industry standard for wall padding. In addition, the design was tested to a 5-foot fall height—far exceeding any of the heights the children would be able to climb to within the play area.
Design: Efficiency Lab for Architecture Contractor: Taurino Photography: Inessa Binenbaum
Design: Efficiency Lab for Architecture
Contractor: Taurino
Photography: Inessa Binenbaum
9 Images | expand images for additional detail
{{item.text_origin}}

