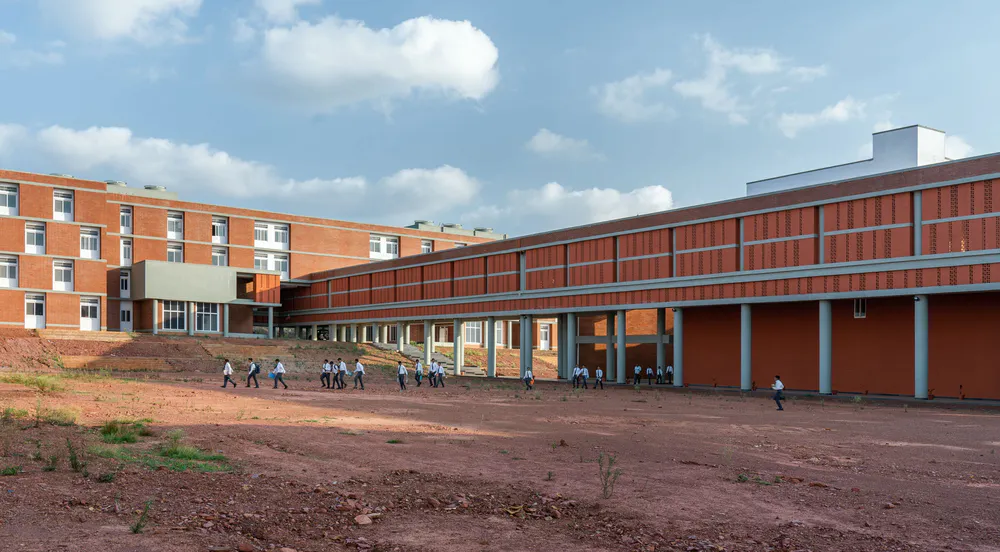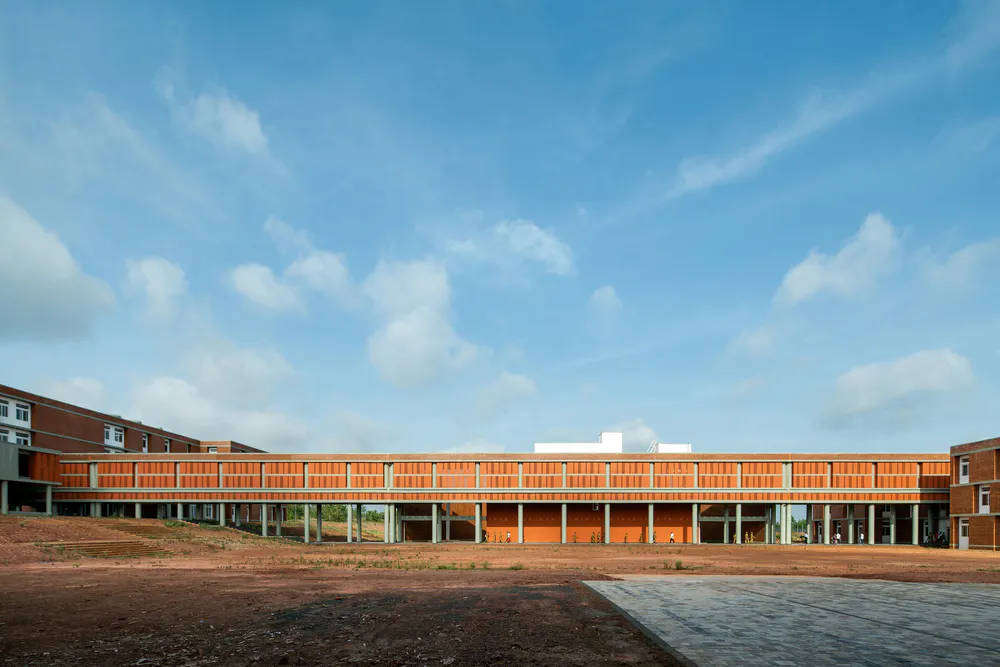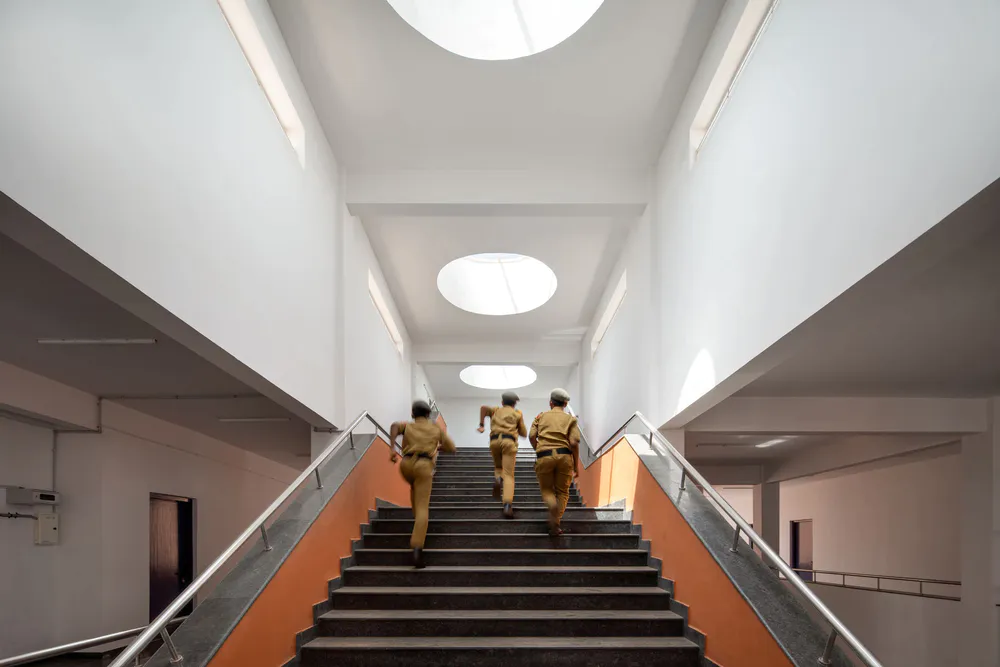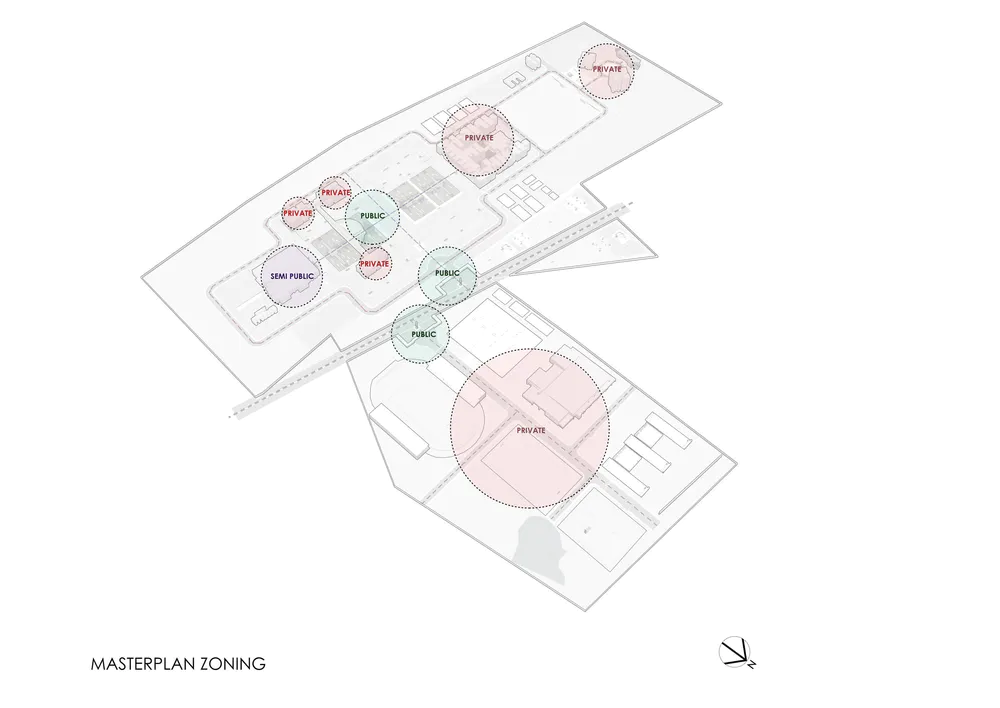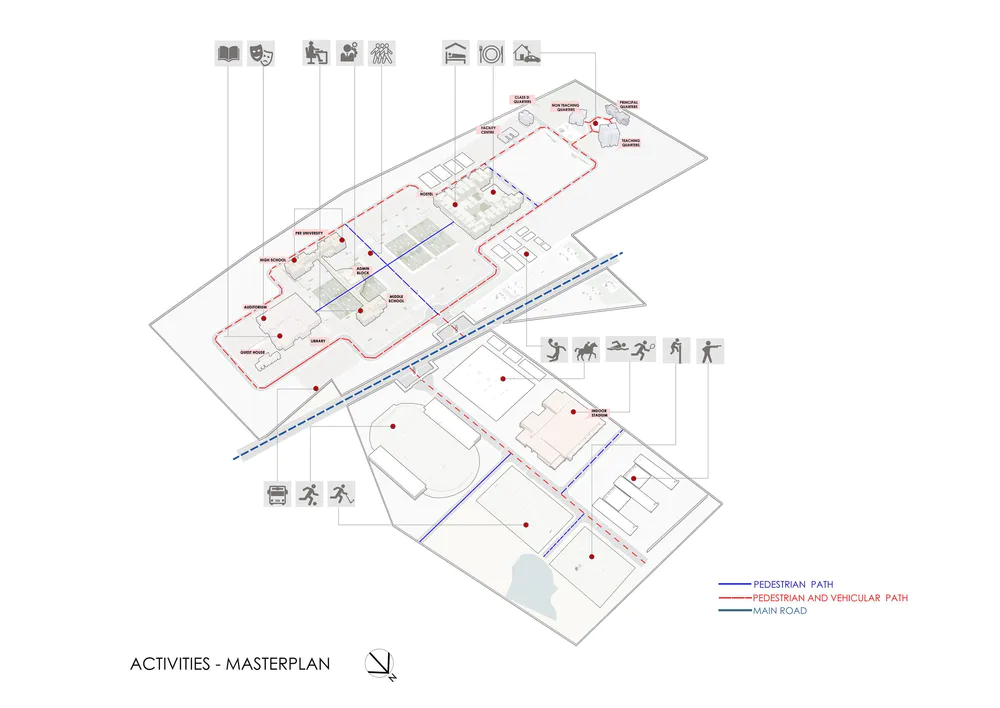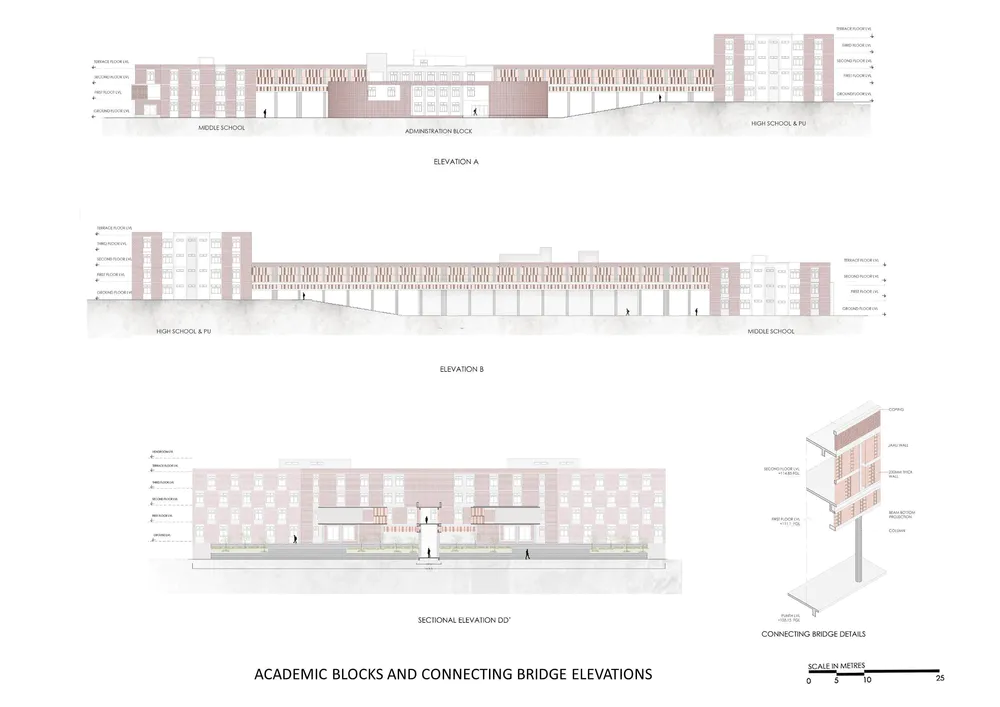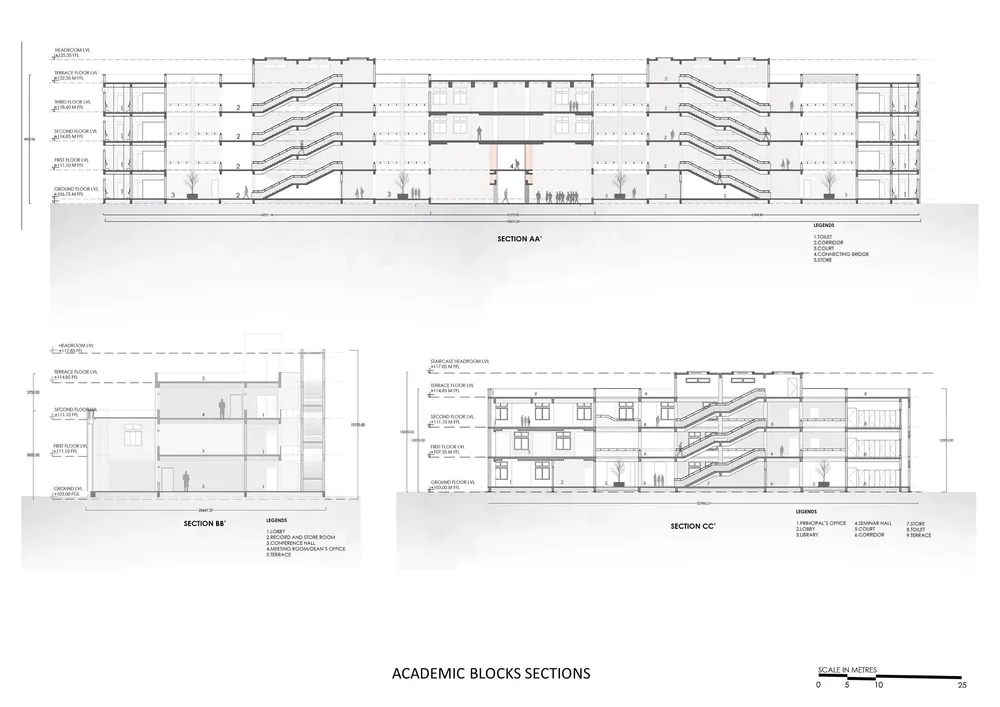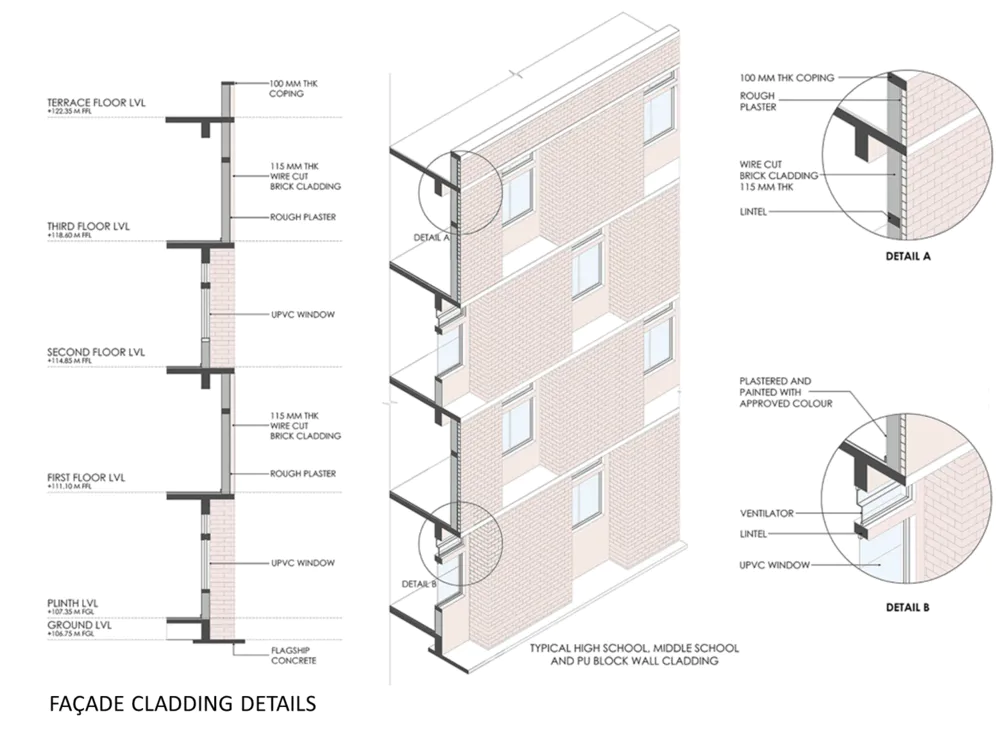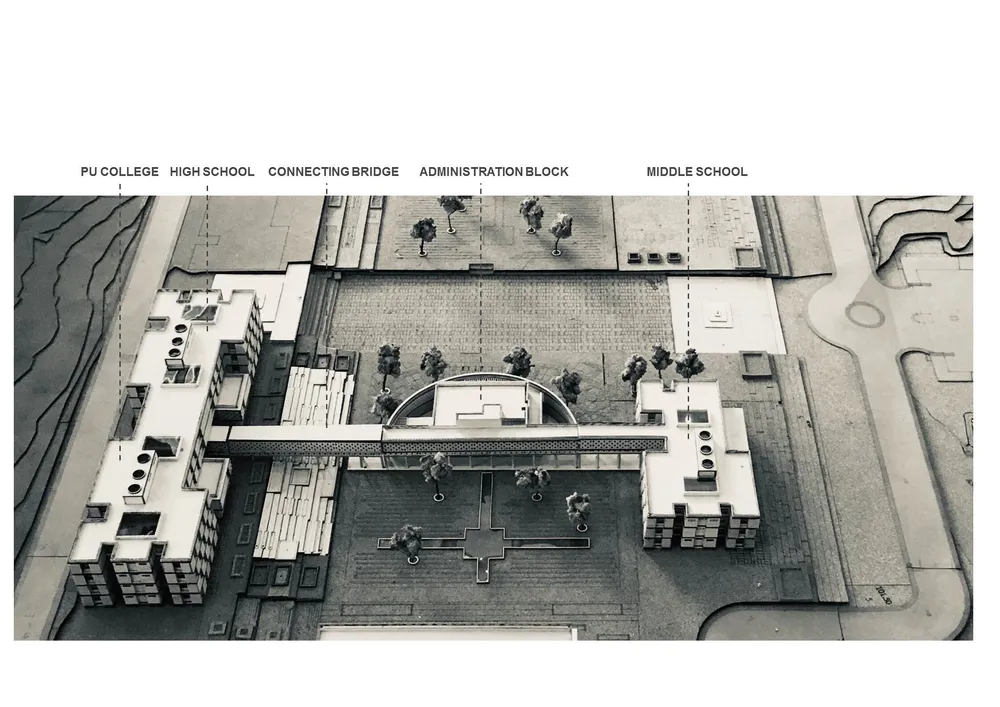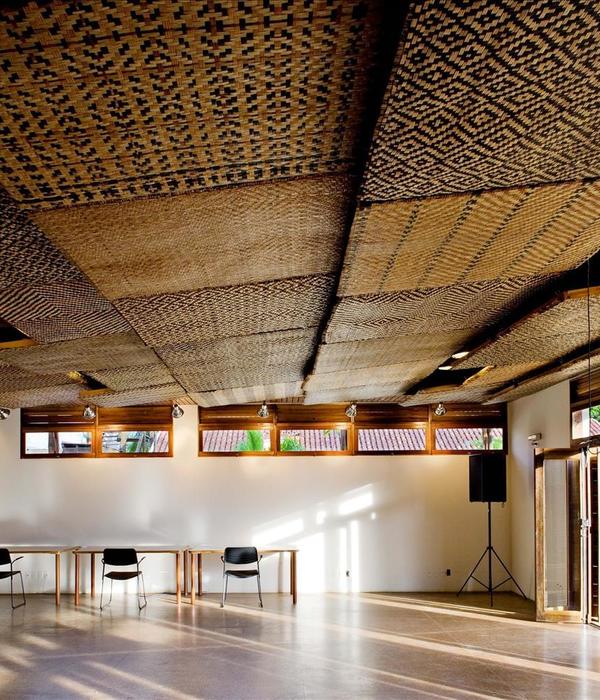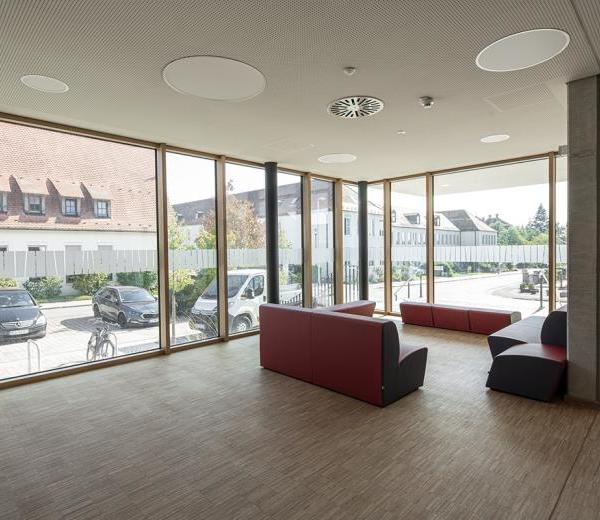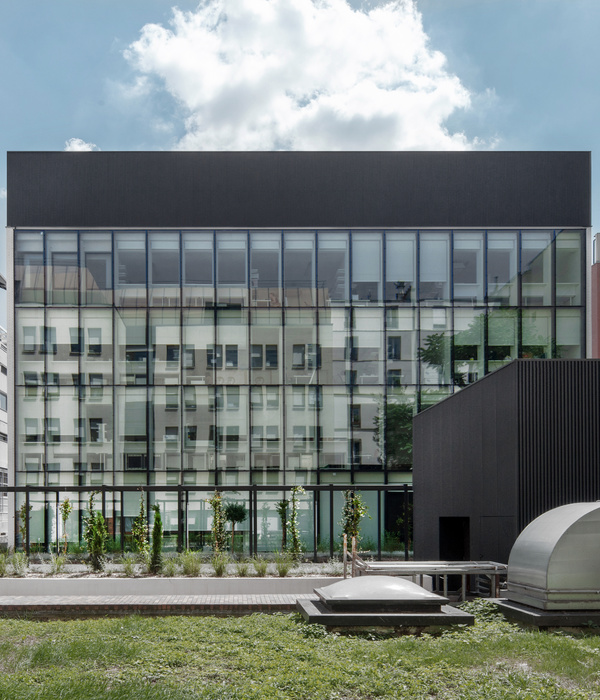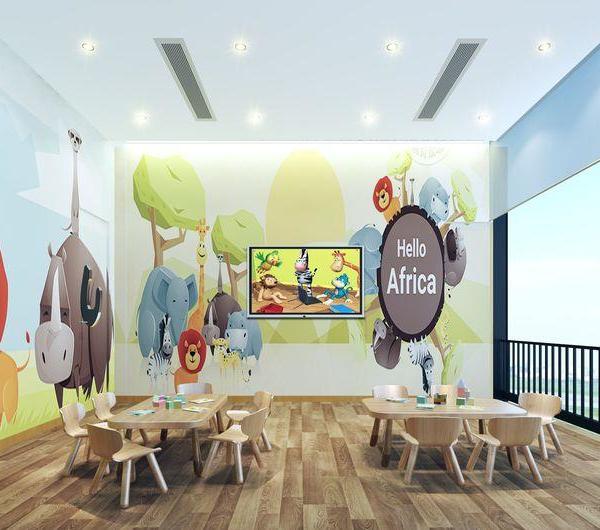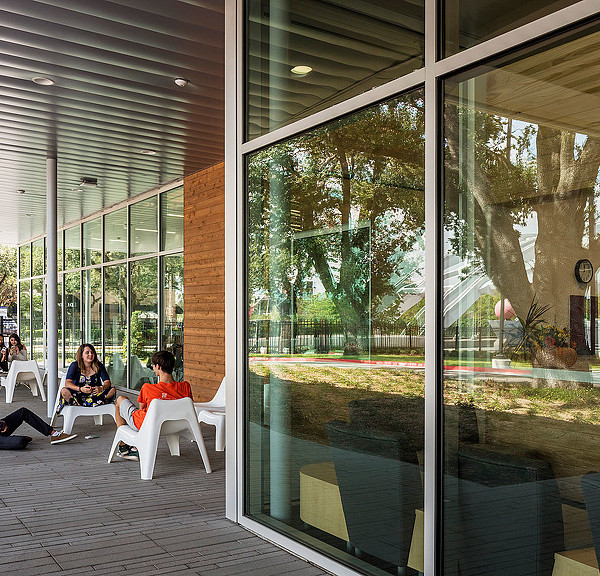Academic block- The Sangolli Rayanna Sainik school
Architect:Shuonya Nava Designs
Location:Sangolli, Belagavi, Karnataka, India; | ;View Map
Project Year:2022
Category:Primary Schools;Secondary Schools
This school is rightly termed as a child’s second home. Home is a place of comfort, growth, safety and empowerment. In this case, Sainik School is more so, as the students spend their formative years from the age of 12-18 on a residential campus. The Sangolli Rayanna Sainik school campus is located in Sangolli village close to Belagavi in the north of Karnataka. The summers are hot and dry; lasting from late Feb to early June, the temperature soars up to 40 degrees in peak summer. It is then followed by the monsoon season. The design aims to create a harmonious and stimulating environment that prioritizes student engagement and well-being by bringing harmony between nature and people. The foundation of this architectural creation is defined both by utility and function .The design was approached with sensitivity towards the environment and geography of the place, ensuring the building was more than just the looks.
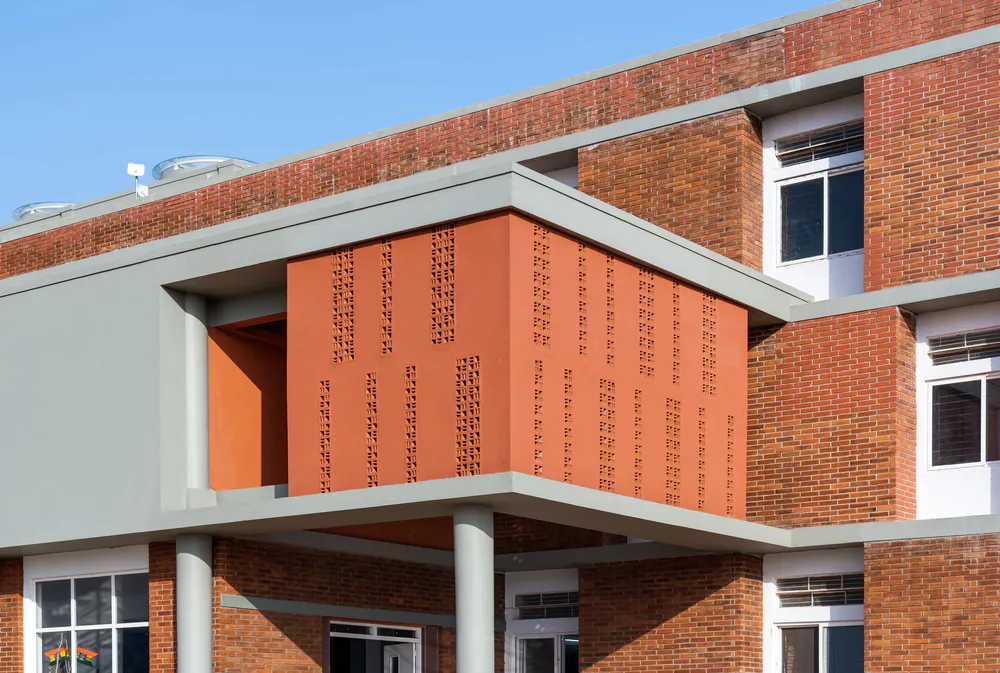

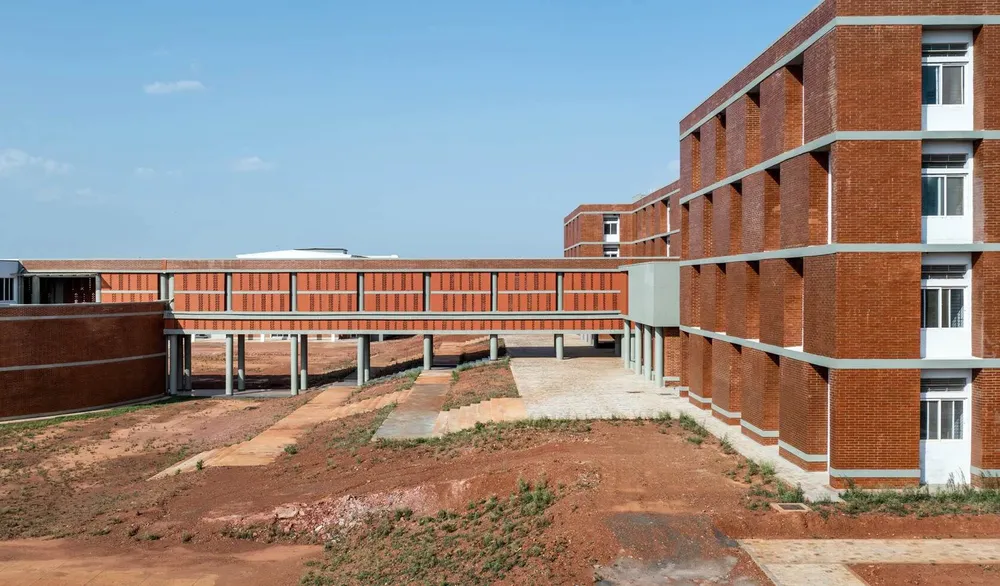
The Academic Blocks include the high school and the middle school, along with the admin block. The middle school is located closer to the entrance plaza at the north end of the site, while the high school is located towards the south end of the site, opposite the former block. The Middle School is a G+ 2 structure with 8 classrooms, whereas the high school is a G+3 structure with 12 classrooms placed at a higher contour. The two blocks are connected by a 120 meter long bridge. Abutting to the bridge in the center, is the admin block. The admin block breaks the linearity of the overall massing with its contrasted curved brick cladded wall.

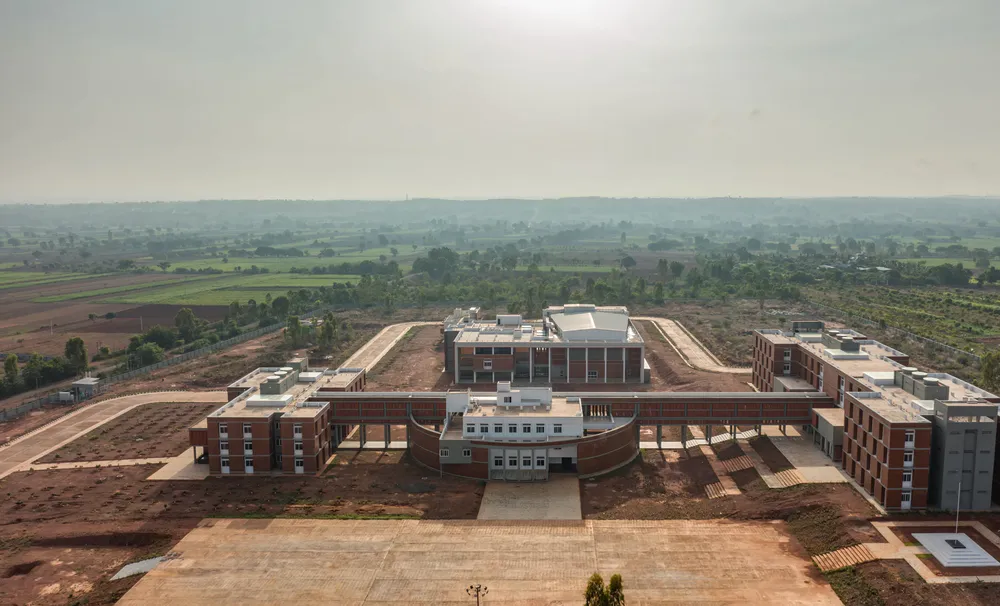

A wada is a traditional north Karnataka and Maharashtra residential architectural style. Wada was designed based on symmetry of an axis passing through the courtyards; the wadas are built according to a square or rectangular grid. The academic block layouts were planned with this principle. The courtyard in a wada house functions as a convective thermostat, giving protection from extremes of weather and averaging out the diurnal temperature differences. They provide indirect diffused light to the spaces around them. Horizontal cross ventilation is through the open court and the doors and windows of the rooms around the courtyard. Vertical circulation is through the staircases. The front courtyard usually acts as the public courtyard facing north to minimize direct solar absorption. Further inside are the semi-private and private courtyards. We used the idea of how wada houses work, giving a definite spatial hierarchy between public, semi-public and private areas in our design approach towards the overall campus design and specifically for the academic blocks. The courtyards and staircase with massive skylights on top are the heart of the academic block; the classrooms are placed along these courtyards. The semi-private courtyards are used for vertical access and private courtyards are placed along the labs.
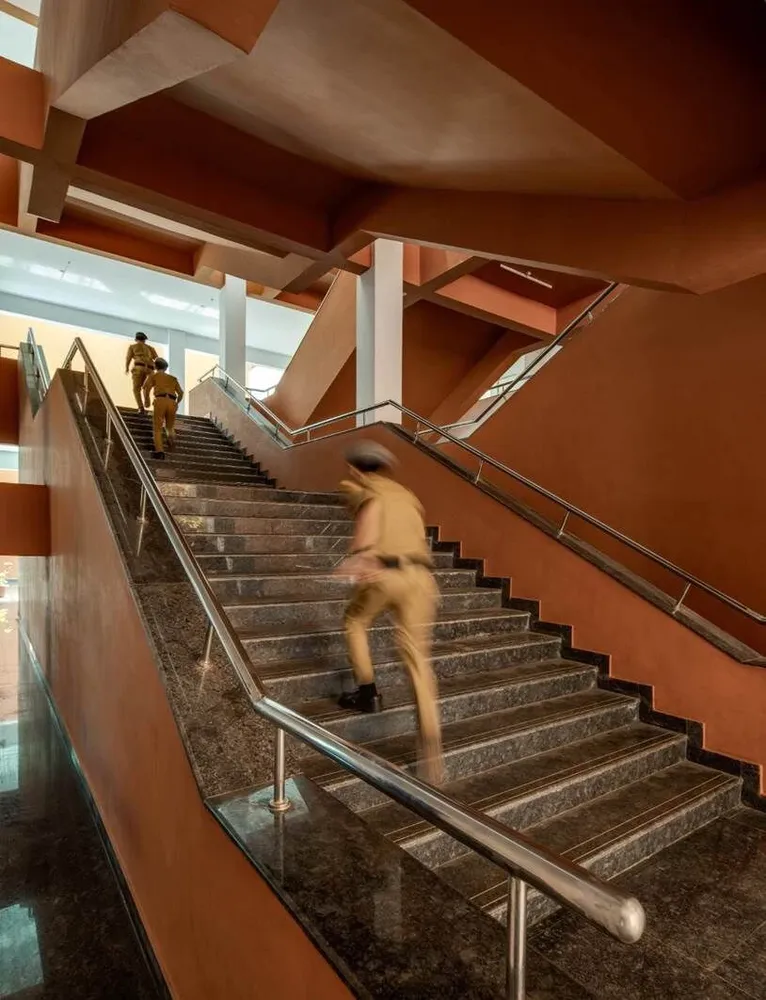
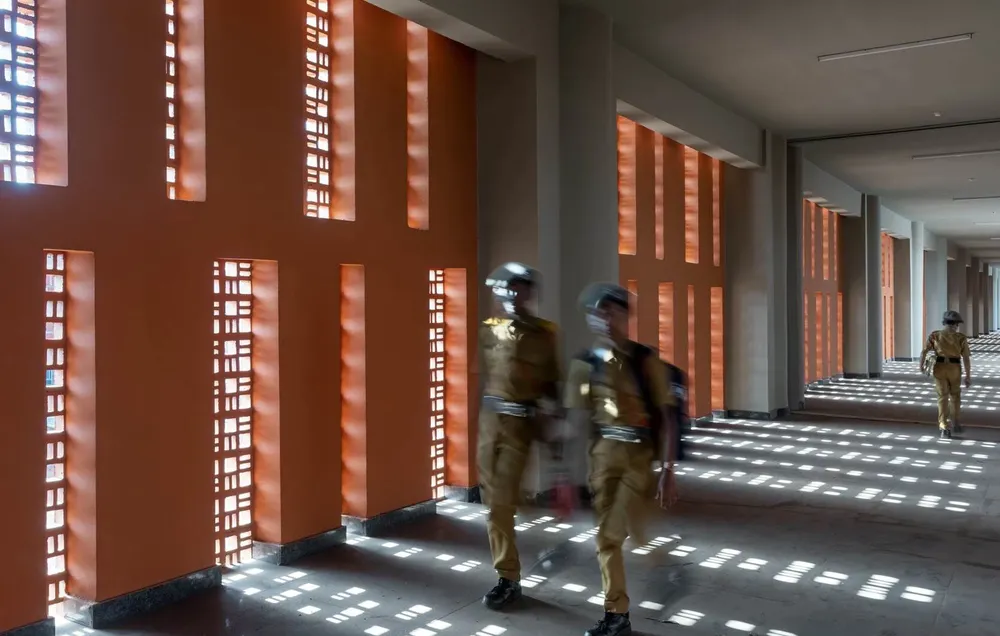
The elevation treatment of the academic blocks is done with alternate mass jutting out and recessing in, creating a pattern of solids and voids that also symbolizes the march past pattern of the soldiers. The solids are a combination of 230 mm thick masonry wall and 115 thick terracotta brick cladding. These double walls render energy efficiency for thermal comfort inside the building by reducing the transfer of surface heat. The voids are covered with windows, which ensure good ventilation and lighting inside the classrooms. The placement of the window is staggered on each floor, creating niches. Thus, these shaded windows cut down the harsh sunlight entering inside and this massing eliminates the necessity of chajjas . The niches created from the massing are used for storage, thus creating an efficient layout for placing the benches in the classroom. The courtyard and the staircase converge, enabling communication and interaction amongst the students.
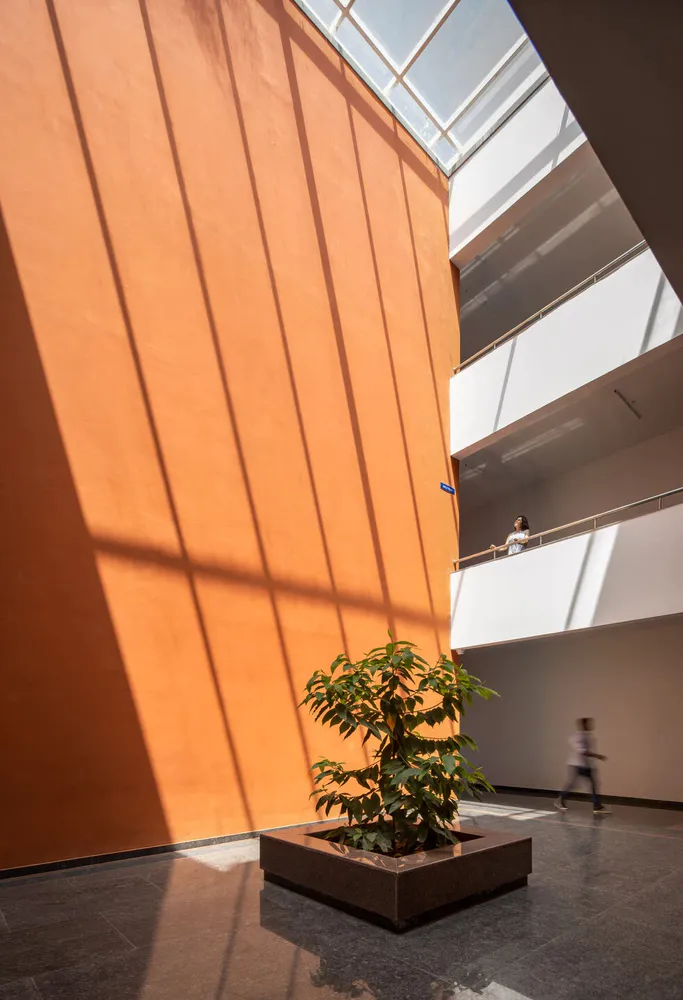
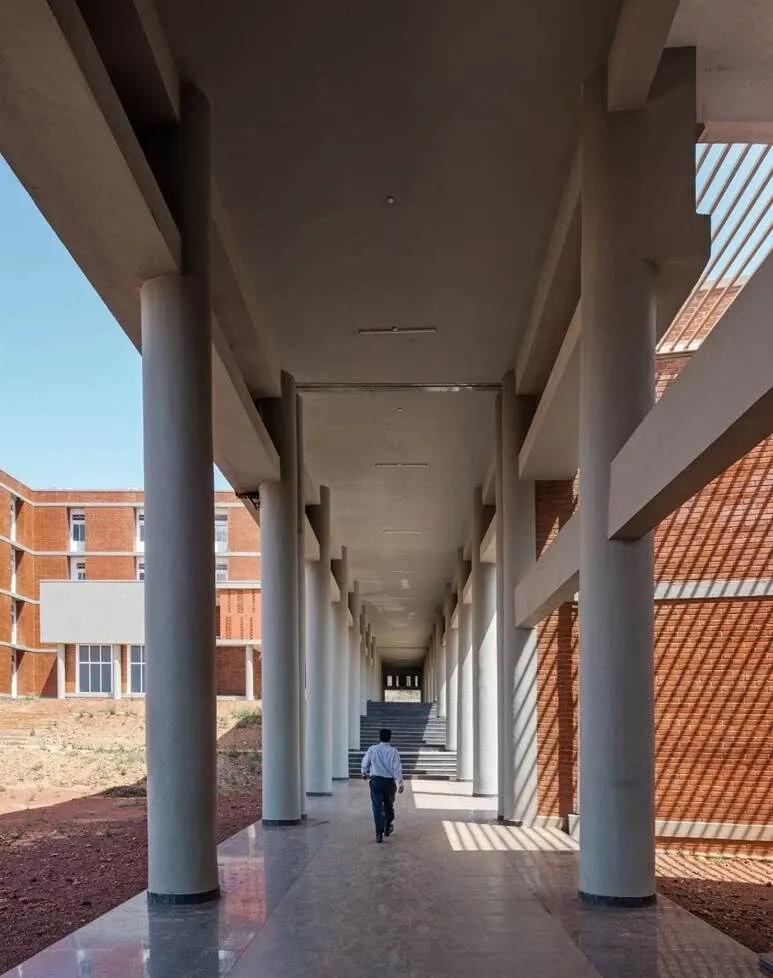
The connecting bridge connects the second floor of the middle school block to the first floor of the high school block and also the administrative block. It is treated with the same concept of solids and voids. This coherence in the language of architecture is achieved here with the combination of solid masonry walls and jali walls. The earthy terracotta color of the bridge adds a characteristic element to the design. The jali wall functionally enables cross ventilation and visually an exciting play of light and shadow that is dynamic with the movement of the sun as the day progresses.

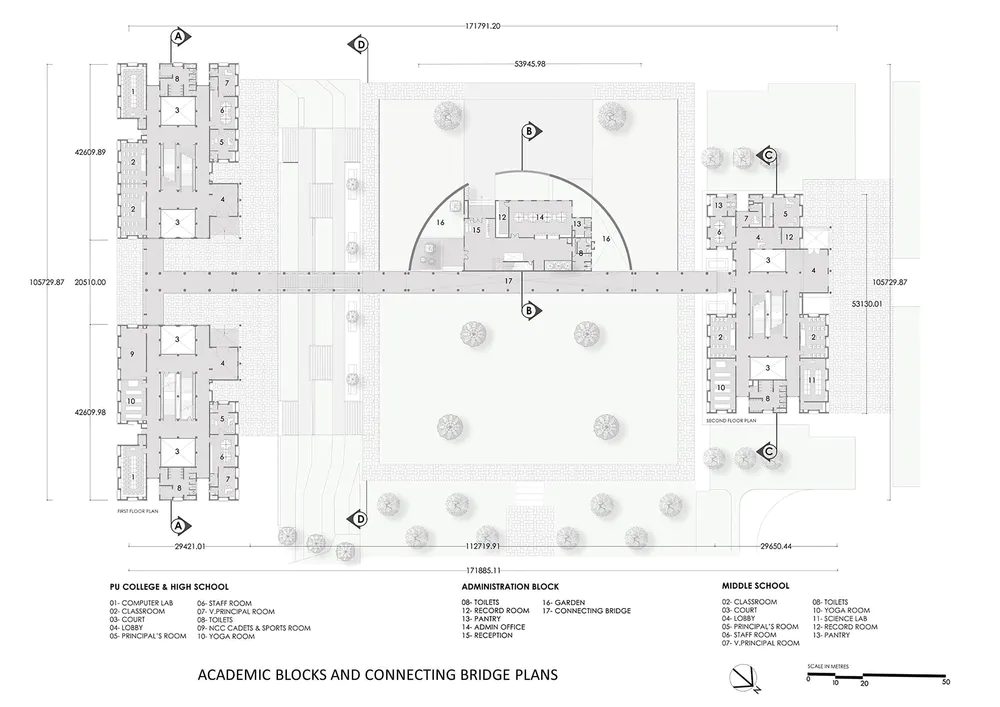
▼项目更多图片
