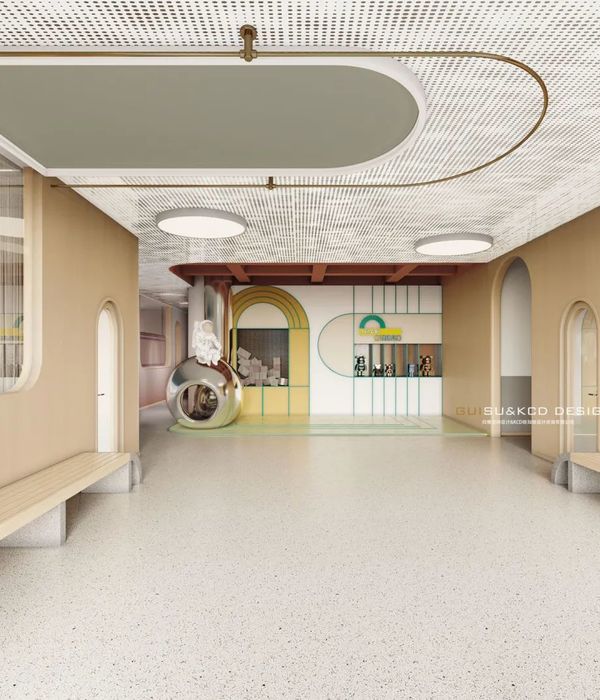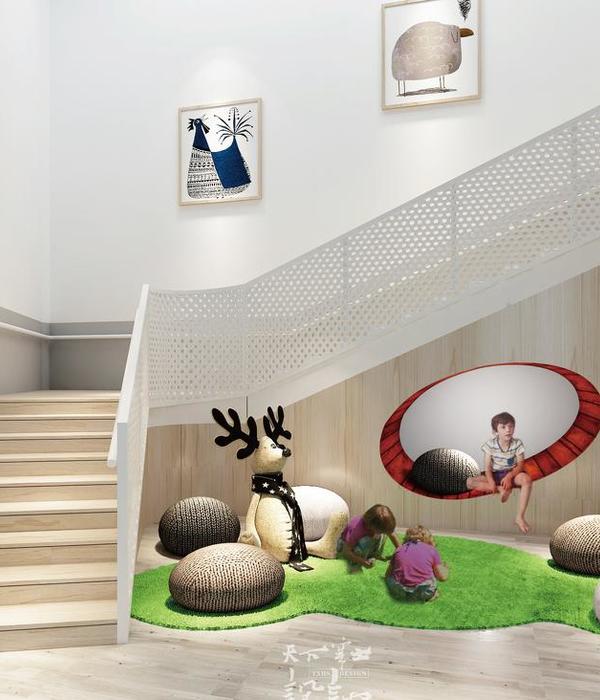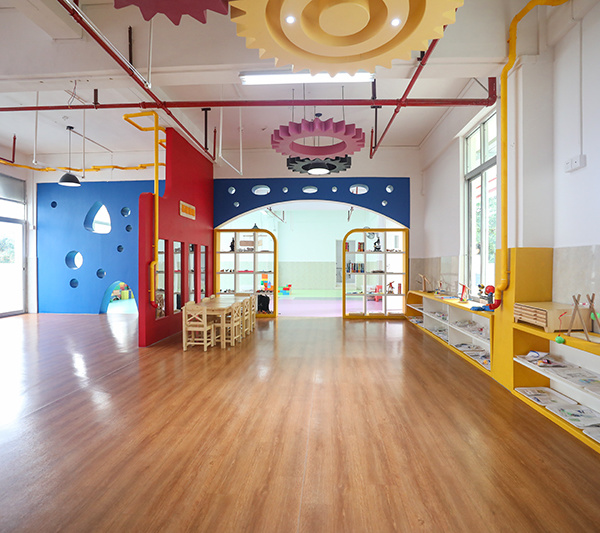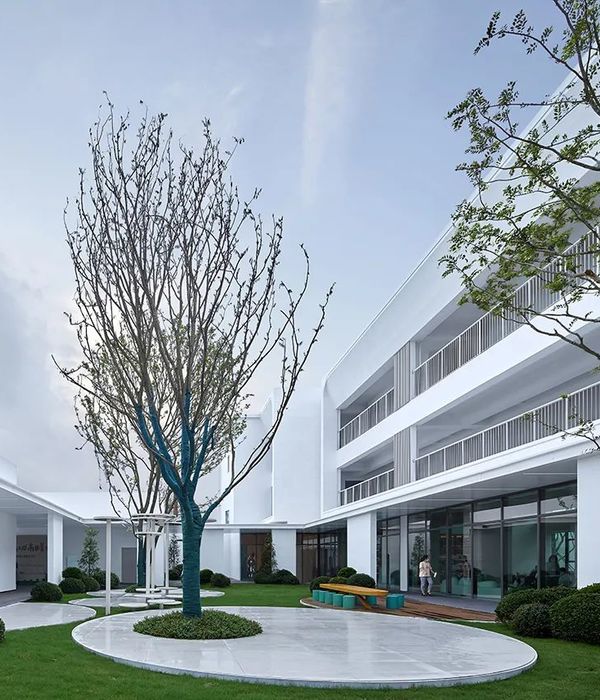如东县友谊路小学新建工程位于江苏省如东县掘港镇主城南部友谊西路26号,该小学的选址建设将着力解决县城城南片区学生的入学需求。本案用地面积 38698.00 平方米,办学规模为 6 轨 36 班,同时考虑预留 12 个备用教室,总建筑面积 37148.77 平方米。主要功能包含:普通教室、专用教室、行政办公、食堂、风雨操场、600 人报告厅、文化长廊、室外运动场地、屋顶活动平台等。
The construction project of Youyi Road Primary School in Rudong County is located at No. 26 Youyi West Road, Juegang Town, the southern part of the main city in Rudong County, Jiangsu Province. The selection and construction of this primary school will focus on addressing the enrollment needs of students in the southern area of the county. The total land area for this project is 38,698.00 square meters, with a school capacity of 6 tracks and 36 classes. Additionally, 12 spare classrooms have been reserved. The total constructed area is 37,148.77 square meters. The main facilities include regular classrooms, specialized classrooms, administrative offices, a cafeteria, an indoor gymnasium, a 600-person auditorium, a cultural corridor, outdoor sports fields, and a rooftop activity platform.
▼友谊路小学,Youyi Road Primary School © 胡义杰
▼项目与周边环境鸟瞰,Aerial view of the project and surrounding environment © 胡义杰
基地分南北两个出入口,南侧主入口设置校前广场及地面停车区,从而缓解对周边市政交通的压力;北侧次入口为后勤入口兼消防出入口,其附近设置卸货区及非机动车停车区。300米跑道操场位于基地东侧,篮球场集中设置于基地北侧凸出的地块内。南门北侧区域为校园内开阔的序列广场,进入校园的流线由该区域逐步展开。基地西侧由南向北排布普通教室和专用教室,两者通过宽敞的文化长廊进行连接,同时形成具有围合和半围合感的三进院落。
▼功能分区,Function division © 南京长江都市建筑设计股份有限公司
▼场地流线,Site circulation © 南京长江都市建筑设计股份有限公司
The site is divided into two entrances, with the main entrance located on the south side, which includes a front plaza and a surface parking area to alleviate the pressure on the surrounding municipal traffic. The secondary entrance on the north side serves as a logistics entrance and a fire exit, with unloading areas and non-motorized vehicle parking nearby. The 300-meter running track and playground are situated on the east side of the site, while the basketball courts are concentrated within a protruding plot on the north side of the site. The area north of the south gate is an open sequence plaza within the campus, from which the circulation within the campus gradually unfolds. On the west side of the site, regular classrooms and specialized classrooms are arranged from south to north, connected by a spacious cultural corridor, forming three courtyard spaces with a sense of enclosure and semi-enclosure.
▼项目与周边环境鸟瞰,Aerial view of the project and surrounding environment © 胡义杰
▼校园大门视角,Perspective of the campus gate © 胡义杰
▼建筑主入口, Main entrance of the building © 胡义杰
临近操场的部分为看台区;正对南广场的北侧对景为行政楼和视线通透的大台阶,围绕台阶北侧的庭院分别布置图书室和师生食堂,其中,师生食堂上部的风雨操场成为二层平台区域的视觉焦点。
The section near the playground is designated as the spectator seating area. On the northern side, facing the south plaza, there is an administrative building and a visually open grand staircase. Adjacent to the staircase on the northern side, courtyards are arranged for the library and the faculty and student cafeteria. Above the cafeteria, the open-air gymnasium serves as a visual focal point for the second-floor platform area.
▼从操场看向建筑,Viewing the building from the playground © 胡义杰
▼从操场看向建筑,Viewing the building from the playground © 胡义杰
建筑整体强调水平方向的划分,从而以一种舒缓的姿态坐落于场地中。基地西侧的普通教室及专用教室的走廊部分在不改变水平线条肌理的前提下进行了局部拓宽,以绿色人文的方式营造学生的互动交往空间。
The overall design of the building emphasizes horizontal division, allowing it to sit in the site with a relaxed posture. The corridors of the regular classrooms and specialized classrooms on the west side of the site have been partially widened without altering the horizontal line texture, creating interactive and communal spaces for students in a green and humanistic manner.
▼停车场视角,Perspective of the parking lot © 胡义杰
基地东侧通过庭院、屋顶活动平台及大空间垂直向的体量提示“微观城市”的理念,为师生的活动提供了多层次的空间环境。看台以消隐的方式与行政楼相组合,两者视觉效果相得益彰。实墙面采用活泼的色彩加以点缀,提示儿童活泼的天性。
On the east side of the site, the concept of a “micro-city” is conveyed through courtyards, rooftop activity platforms, and vertically oriented volumes, providing a multi-level spatial environment for the activities of teachers and students. The spectator seating area is seamlessly integrated with the administrative building, enhancing the visual effect of both elements. The solid walls are adorned with vibrant colors, adding a touch of liveliness and reflecting the playful nature of children.
▼共享空间,Shared Spaces © 南京长江都市建筑设计股份有限公司
▼庭院视角,Perspective of the courtyard © 胡义杰
在垂直维度,通过一部分的屋面设置集中活动平台,结合大空间的采光面设置图书室,利用通透的连廊容纳不同主题的文化长廊,空间相互渗透,强化了整个校园空间的立体化效果。
In the vertical dimension, the concentrated activity platforms are arranged on certain sections of the roof, while the library is positioned with ample natural lighting from the large open spaces. The transparent corridors accommodate cultural corridors with different themes, allowing spaces to interpenetrate and enhancing the three-dimensional effect of the entire campus.
▼交流空间,Communication Spaces © 南京长江都市建筑设计股份有限公司
▼屋顶平台视角,Perspective of the roof platform © 胡义杰
▼屋顶平台鸟瞰,Perspective of the roof platform © 胡义杰
▼图书馆室内空间,Interior space of the library © 胡义杰
▼风雨操场室内空间,Interior space of the playground © 胡义杰
▼总平面图,General layout © 南京长江都市建筑设计股份有限公司
▼教学楼一层平面图,First floor plan of the teaching building© 南京长江都市建筑设计股份有限公司
▼教学楼二层平面图,Second floor plan of the teaching building© 南京长江都市建筑设计股份有限公司
▼行政楼、食堂及风雨操场一层平面图,First floor plan of the administrative Building © 南京长江都市建筑设计股份有限公司
▼行政楼、食堂及风雨操场二层平面图,Second floor plan of the administrative Building © 南京长江都市建筑设计股份有限公司
▼教学楼立面图,Elevation of the teaching building © 南京长江都市建筑设计股份有限公司
▼教学楼剖面图,Section of the teaching building © 南京长江都市建筑设计股份有限公司
▼行政楼、食堂及风雨操场立面图,Elevation of the administrative Building © 南京长江都市建筑设计股份有限公司
▼行政楼、食堂及风雨操场剖面图,Section of the administrative Building © 南京长江都市建筑设计股份有限公司
{{item.text_origin}}












