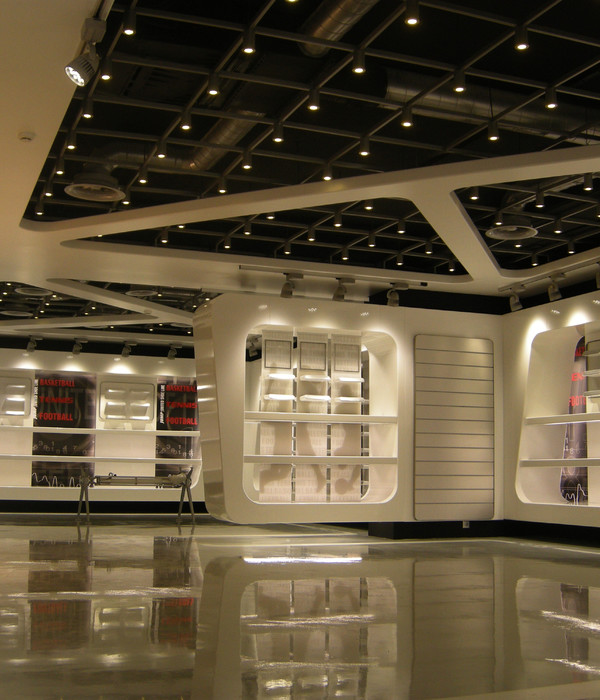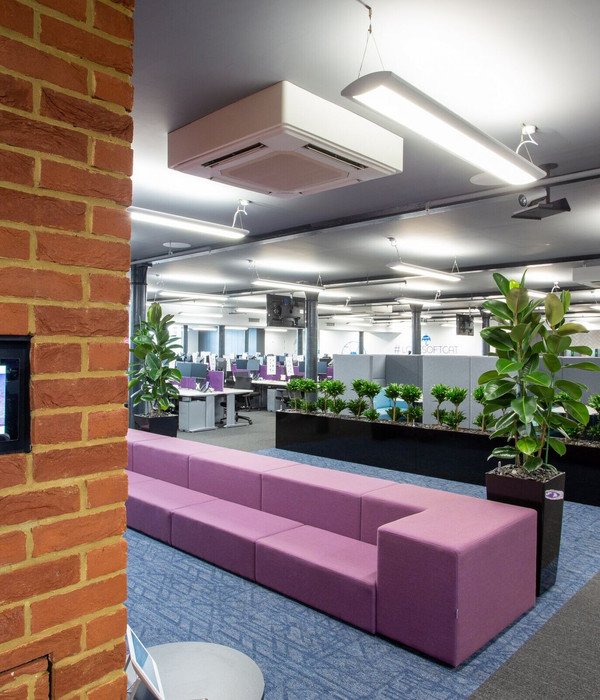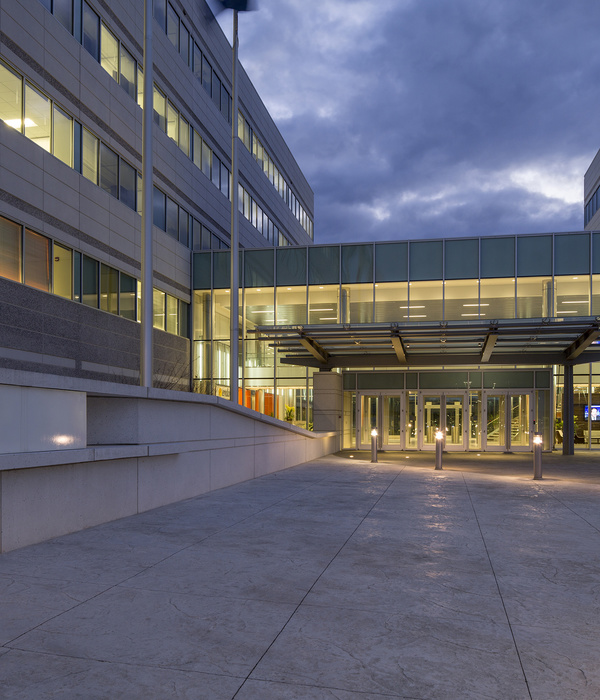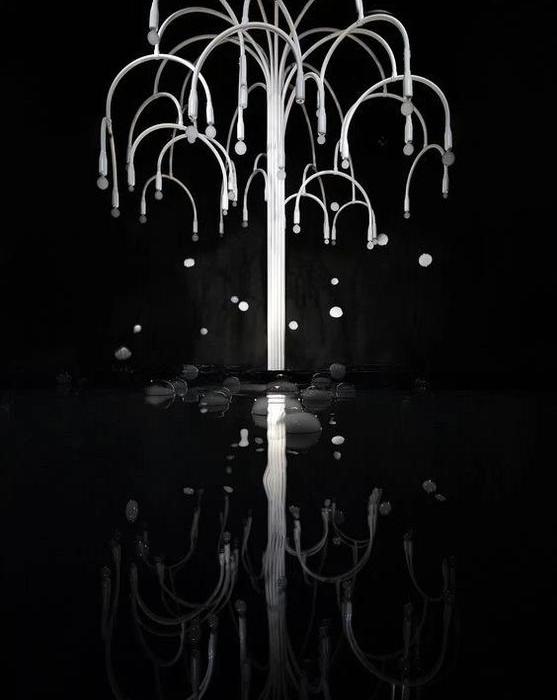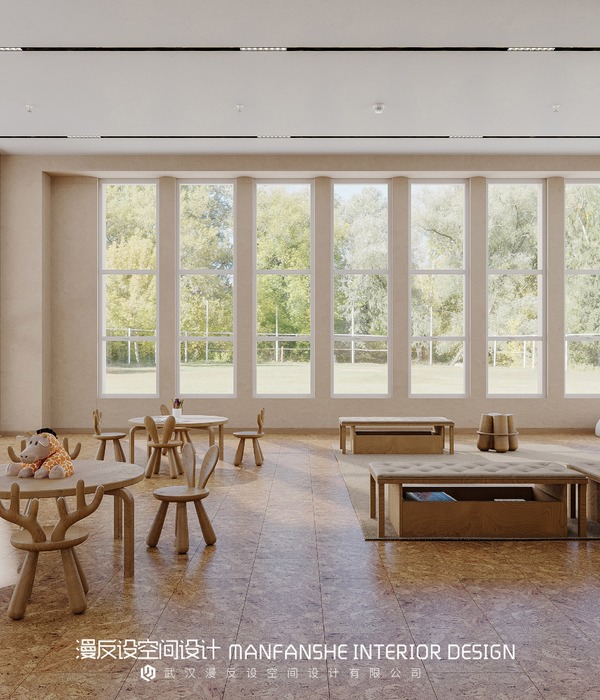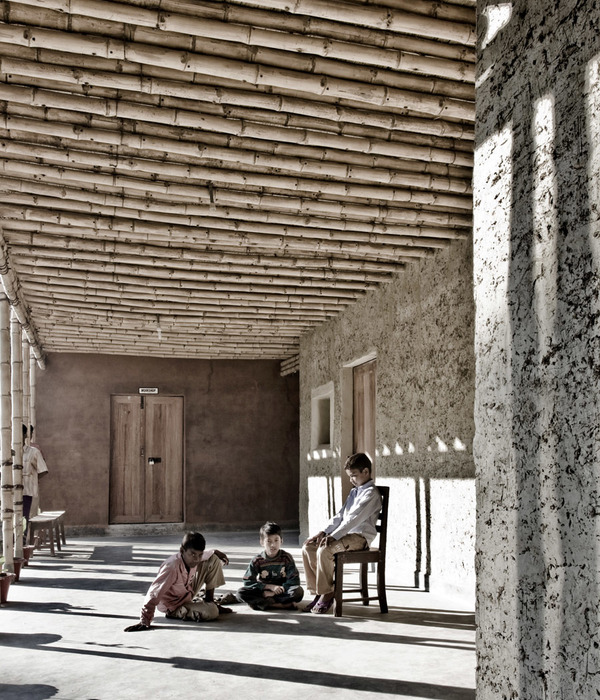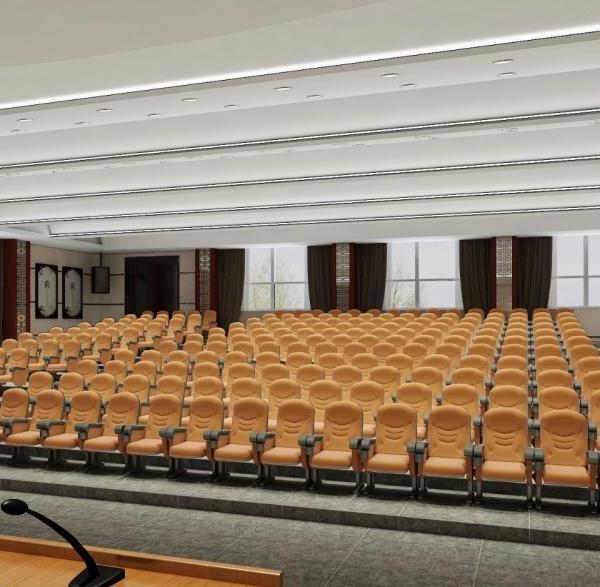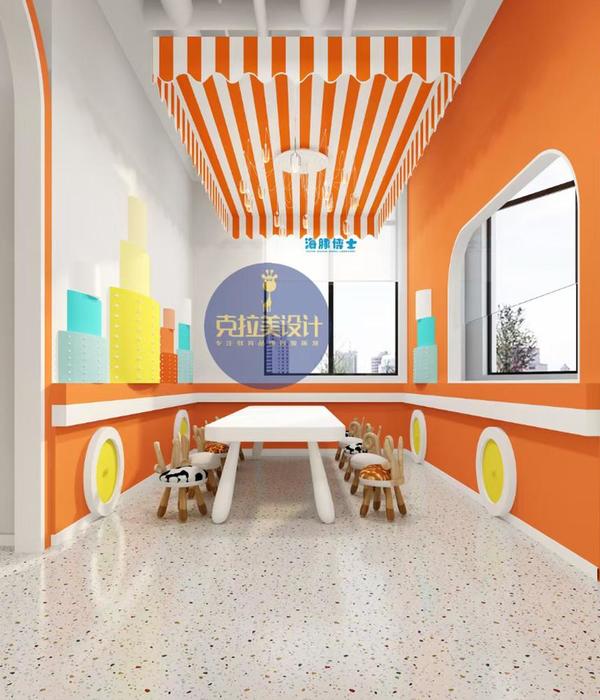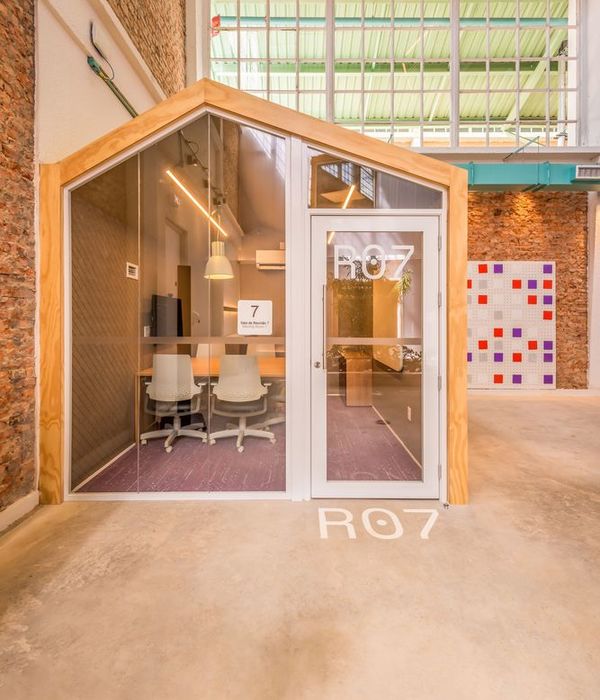TEF Design designed the Caliber ChangeMakers Academy, a primary school located in Vallejo, California.
Delivered on an extremely modest budget, the new Caliber Schools ChangeMakers Academy exploits color and subtle design strategies to transform an otherwise unconventional but banal tilt-up concrete structure, while leveraging its creative potential as a community-building agent.
Located on a four-acre site in Vallejo – diverse, working class city northeast of San Francisco– the new school campus is designed to accommodate up to 800 TK – 8th grade students and support a curriculum distinguished by a longer school day, individualized learning plans, project-based learning, collaborative teaching, daily writing blocks, and coding/computational fluency. The project’s restricted budget yielded its economical and restrained design: a compact reinforced concrete tilt-up with an interior courtyard. The concrete panel width and building module were driven by the most cost-effective steel framing. Other cost-saving design strategies include exterior circulation paths between classrooms that reduce mechanically conditioned areas, while providing greater flexibility for interior reconfiguration over time, and a limited material palette.
A semi-transparent, two-story “box”– delineating a lobby and second floor conference room– bisects the south elevation, breaking up the massive wall plane, while articulating the main entrance to the school. It also expresses the open interior courtyard behind. Strategic transparency along the perimeter of the first level and a playful rhythm of windows on the second floor work with a robust color palette and pattern to animate the simple building form. Its humble geometry also belies several interior design strategies. Lower grades are organized on the first level around “classroom suites” comprising classrooms organized around a shared interior entry/foyer. The kindergarten suite on the west side of the building features a shared “indoor/outdoor” common area with a garage door that opens onto the play yard. Prioritizing long term flexibility and agility, 6th – 8th grade classroom suites on the second floor combine seminar rooms and adjacent break out spaces to meet diverse learning needs. Acoustic ceiling tiles throughout were also designed to float between exposed structural joists and beams as an expression of building structure that provide rhythm, texture and depth to interior spaces. A two-story, light filled multi-use room and servery anchors the northeast corner of the building. Administrative offices are centralized on the southwest corner of the ground floor.
A central courtyard that opens up to the sky provides ample daylight to interior facing classrooms and features a grand staircase that doubles as seating for informal social interaction and formal school events and gatherings. The “heart” of the campus, it is enlivened by a vibrant mural – a community service project by TEF in collaboration with Project Color Corps. Completed over the summer, the project engaged students over several months and galvanized families on paint day to advance its to shift the experience, expectation and outcomes for students in historically under-served communities.
Designer: TEF Design Photography: David Wakely
16 Images | expand images for additional detail
{{item.text_origin}}

