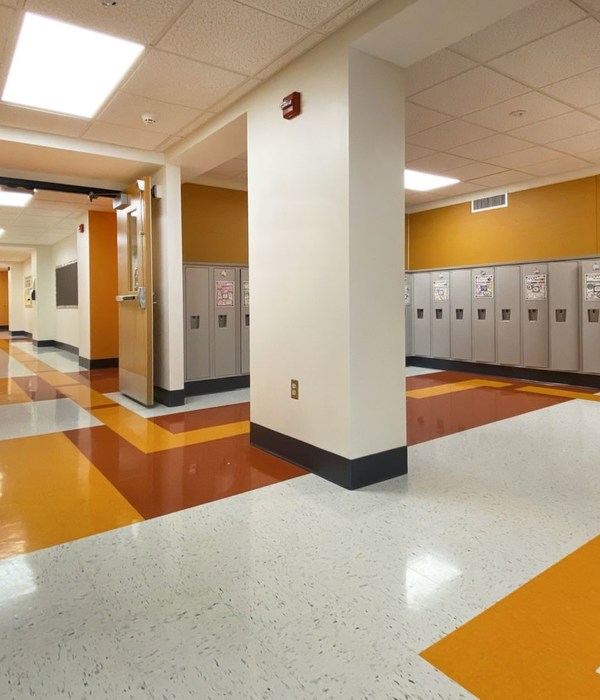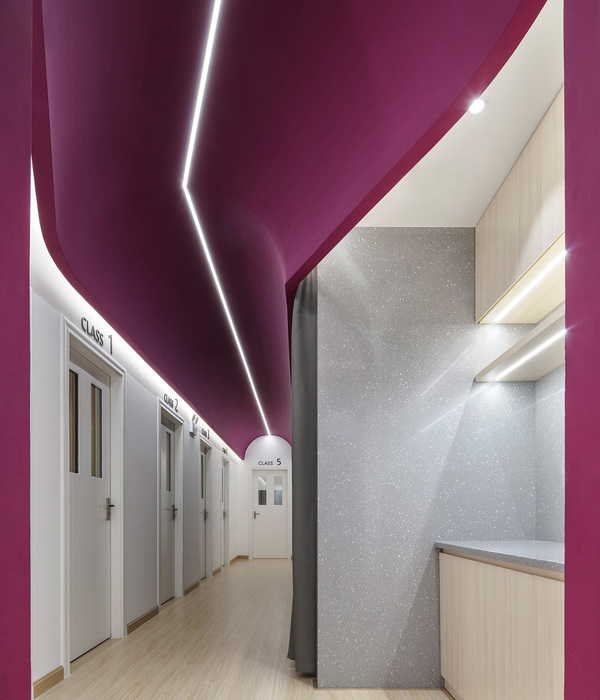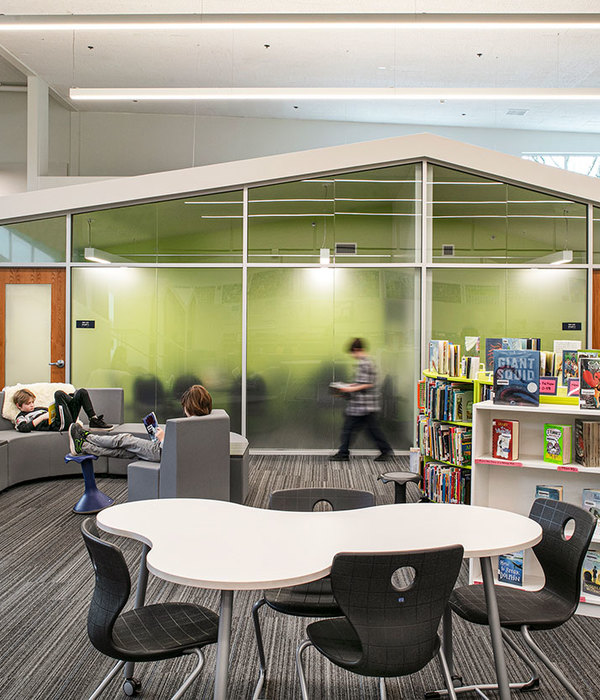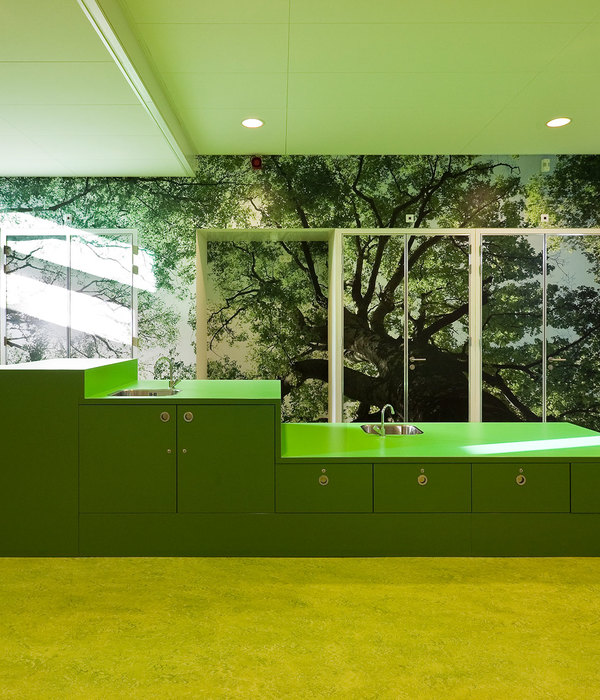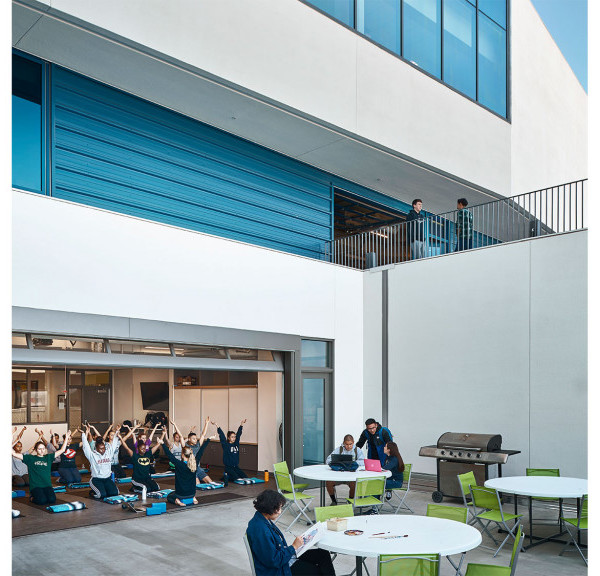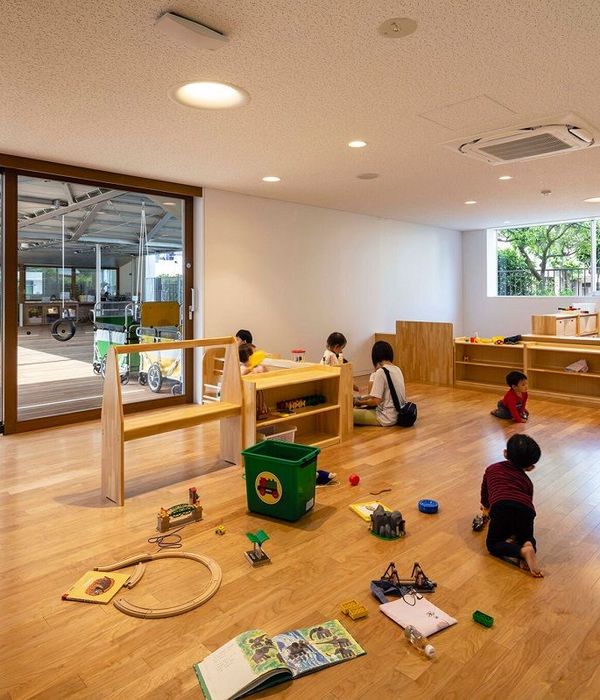Firm: L2Partridge
Type: Commercial › Office
STATUS: Built
YEAR: 2013
SIZE: 300,000 sqft - 500,000 sqft
BUDGET: $50M - 100M
Photos: Wade Zimmerman Photographer (13), Greg Benson (4)
The success of the project hinged on identifying a development site that would permit ground-up construction of a multi building phased development campus totally 450,000 GSF. The development opportunity needed to satisfy the real estate objectives, financial criteria and overall business goals of both Endo as the “tenant” and the project developer. In order to meet Endo’s occupancy requirements and to coordinate with lease expiration's, the occupancy timeline was just 15 months from inception of design to completion of construction.
The built project consist of 2 building, each 150 KSF over 5 floors. Program include office space, training/conference, executive center and employee amenity's such as fitness area, cafeteria, etc.
{{item.text_origin}}




