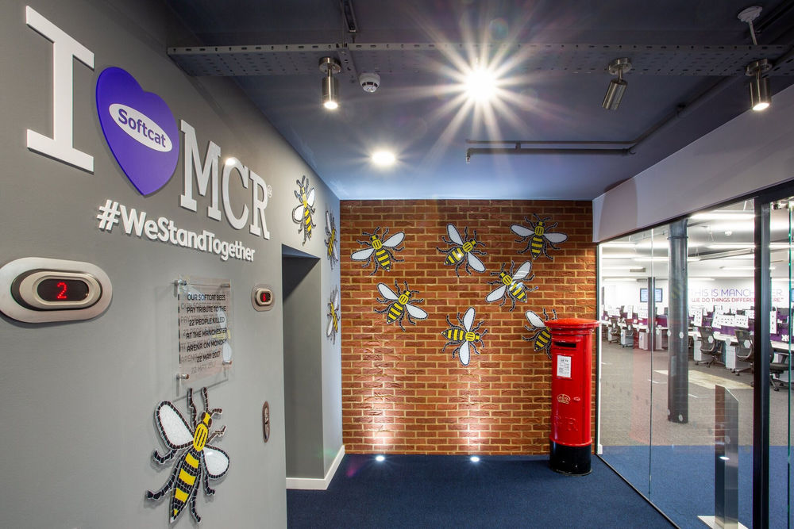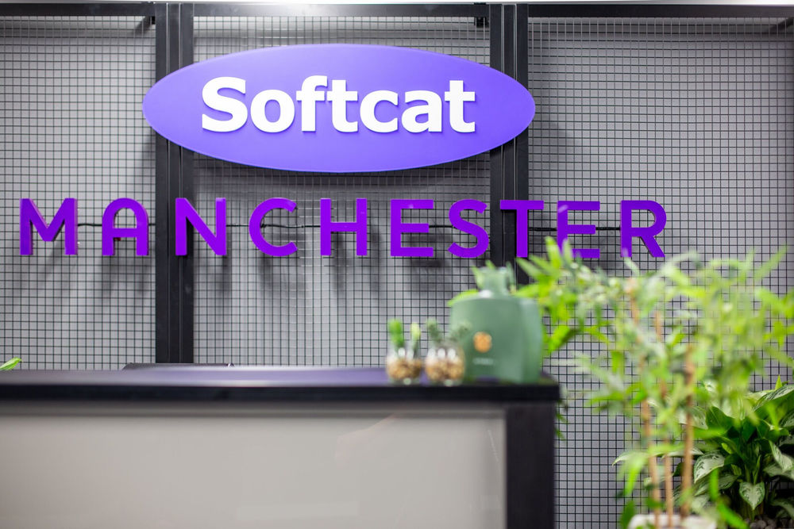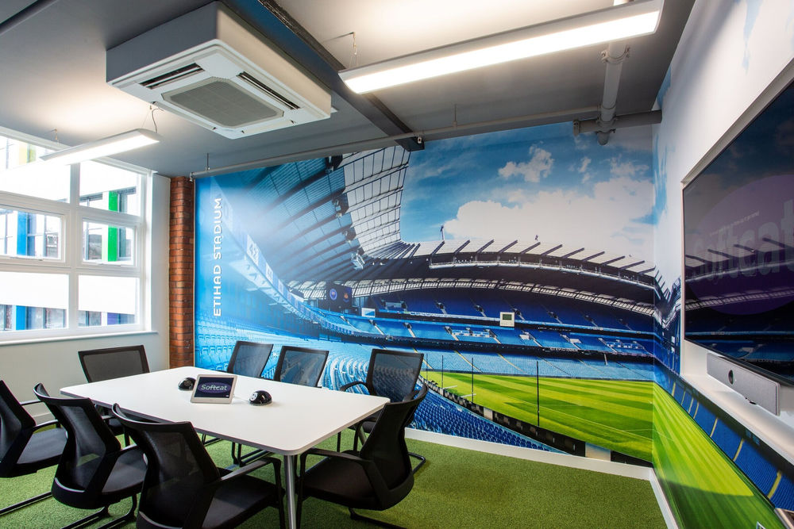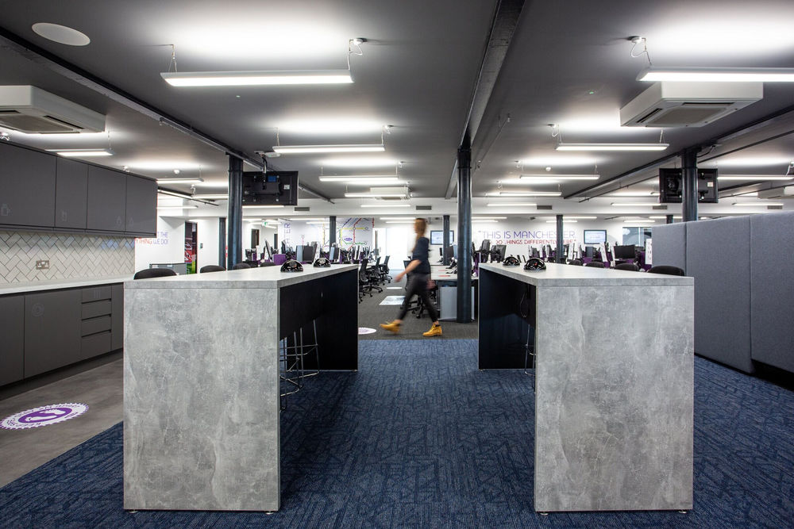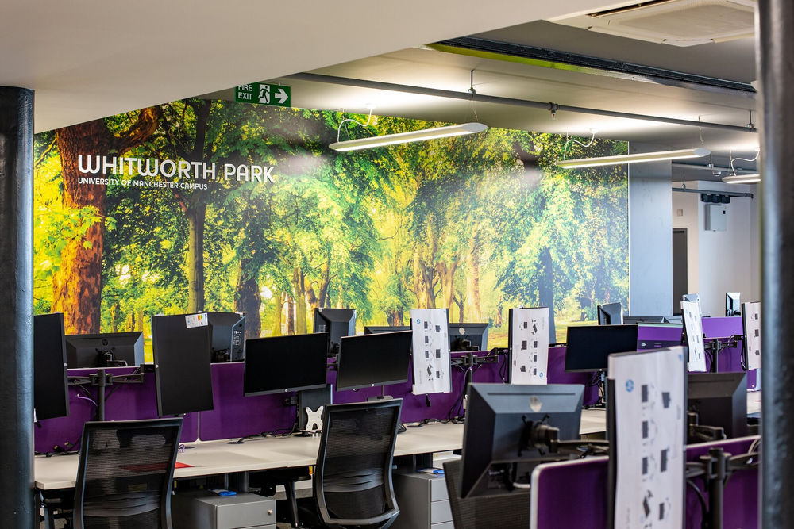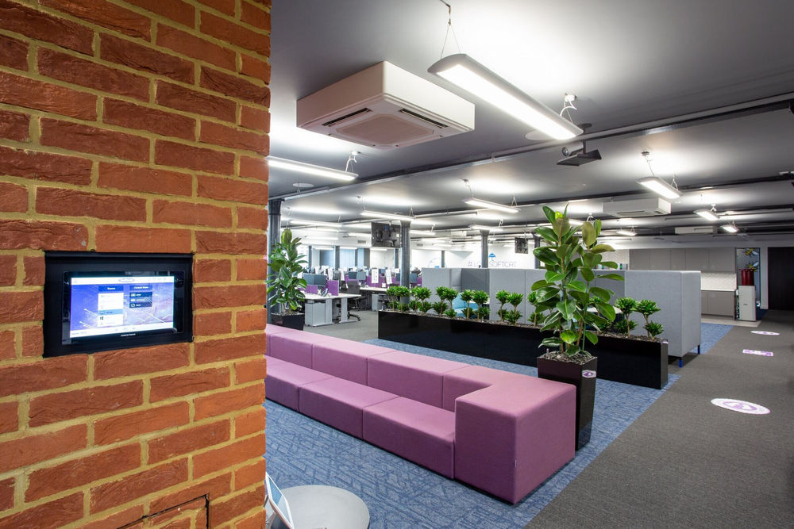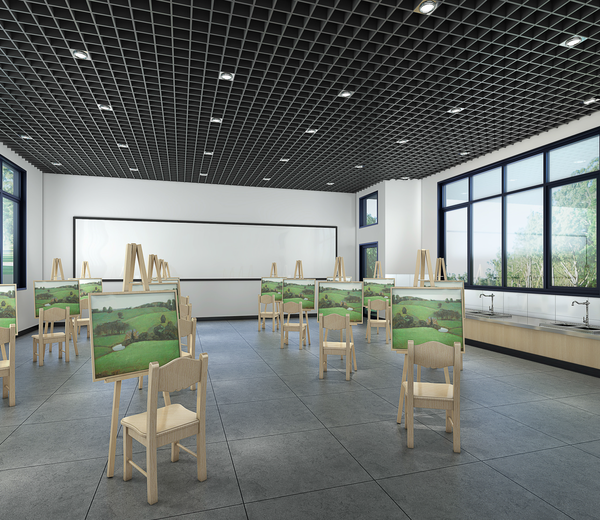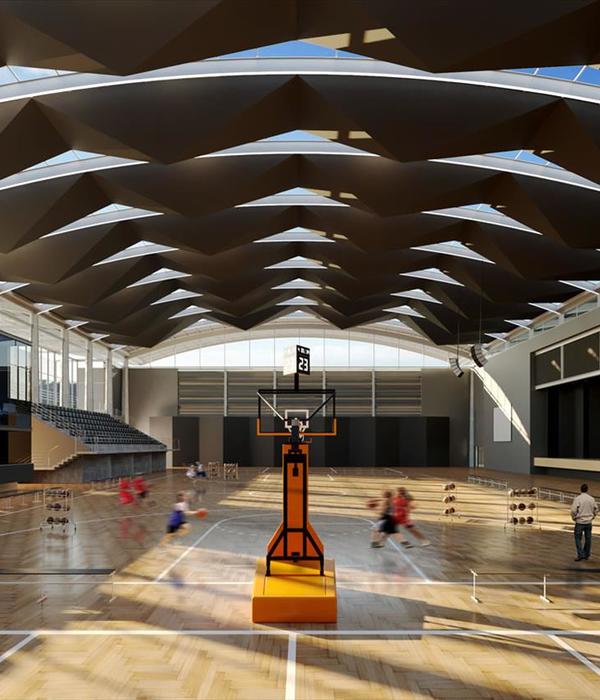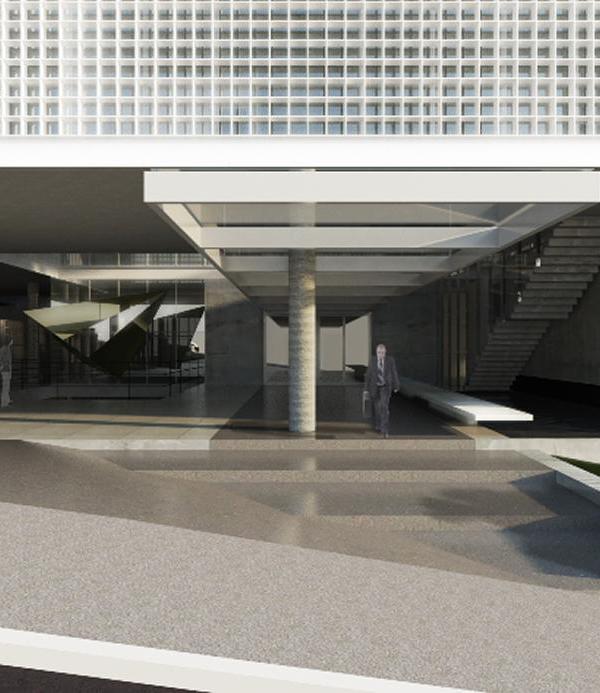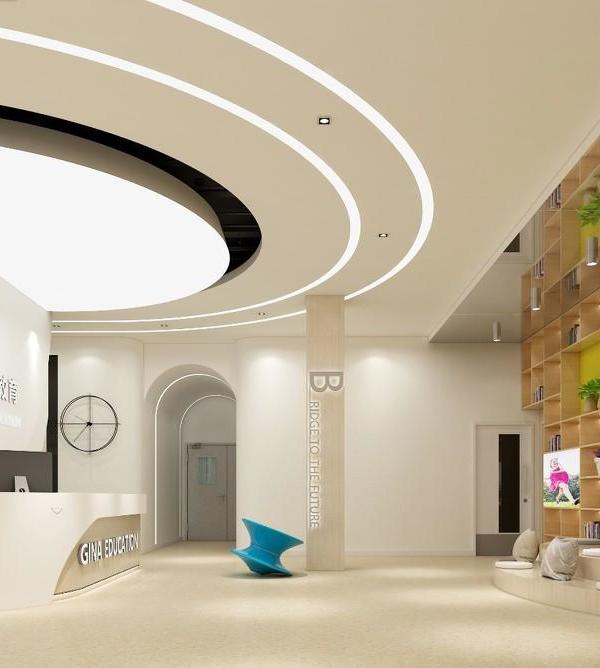软猫曼彻斯特办公室 | 佩尔顿·罗斯
Architect:Peldon Rose
Location:Manchester, UK; | ;
Category:Offices
Following a period of significant growth to their business headcount, leading technology services provider, Softcat, desperately needed to refresh and harmonize the design across their network of UK offices. The company has a bold vision – to lead the way in employee engagement, customer satisfaction and financial performance in their sector. So, it only made sense that their offices reflect this.
To realise this ambition, Softcat turned to workplace design consultancy, Peldon Rose. Forming a partnership with Softcat in 2018, Peldon Rose began a mammoth ten phase, six site, office design and build programme for the technology business.
The brief for the project was clear – to create a harmonious design across all sites, reflecting the innovative and fun values of the company. In line with the growing workforce, the business also wanted to create workspaces, across their office network, that would excite and encourage their passionate employeesin order to continue to attract and retain staff.
As such, the design needed to include high-quality breakout areas and facilities at all sites, whilst the training space in the Marlow office also needed to be upgraded to guarantee employees had access to the best possible facilities.
As a company that prides itself on supporting employee wellbeing, it was essential this was mirrored in the design. To do this, Peldon Rose focused on improving the movement flow for employees, ensuring the layout was practical and opening out the reception area to create a welcoming atmosphere for greeting staff and guests.
Going beyond the usual features of a workspace, the breakout areas across the Softcat offices were designed to bring the company’s passion for wellbeing and fun to life. With pool tables and table tennis on offer, these spaces were designed to give Softcat employees plenty of opportunity to step away from their desks for a break, and take a few minutes to bond with colleagues.
Discussing the immense task Project Designer, Alison Hollier,commented: “I enjoyed seeing the various projects come to life and seeing the harmonious design between all the offices being created. The Marlow office was built over nine phases with phase five being the biggest design change in all of the projects. Featuring an amazing new tea point, break out areas and games zone, as well as a reception and front entrance – the finished result was a real wow moment”.
Considering Softcat’s position as a high-profile, tech-led business, incorporating technology into the different workspaces was essential for the design. The team installed multiple large screens across the workplaces, including gaming screens for employees to use to connect with their teams. Integrated technology was also builtinto each workspace, including within a fully functional podcast room.
High-end clients and vendors frequent the Softcat offices regularly, and so the creation of a collaborative and sleek area for hosting these visitors was crucial for the redesign of the offices. Offering distinct zoning features – including landscaping of furniture, floor finishes and planting features, and providing abundant power and data outputs, the vendor spaces were built to support long-term working and ensure that vendors have access to all of the amenities they need while visiting or working from the Softcat premises.
For Softcat, the Marlow office holds particular importance as it is used to host training sessions for Softcat employees from across the country. With this in mind, Peldon Rose ensured the designated training area on-site could accommodate a large number of people, whilst flexibility was also incorporated in the form of folding walls and smart furniture storage. Likewise, the Manchester office training space was fitted out in a similar manner – providing versatility of space but on a smaller scale.
Although three out of the six projects had been completed, like many other businesses in the field, the Peldon Rose team were faced with a huge challenge when the COVID-19 pandemic hit. Originally planned to be delivered in phases,with Softcat continuing to occupy their office buildings, the pandemic meant that all work had to be paused to reassess health and safety measures and the Peldon Rose teams’ on-site approach.
Once appropriate safety initiatives were put in placeto adhere to government guidelines, the team were confident they could continue to deliver high quality work and the remaining three projects returned to site.
Project Director, Steve Taylor, explains: “We have an excellent relationship with Softcat built on several years of trust, and following the successful delivery of their first office in London, we were asked to lead their six-site national roll out.
“The project was outstanding in terms of the design, the work carried out by our mechanical and electrical team and the harmonious relationship we built with the client. Despite the challenges brought on by the COVID-19 pandemic, our team remained consistent and reliable, providing Softcat with transparent communication and a dependable service that enabled us to complete the project on time. Plus, most importantly we had fun!”
1. IVC Group Carpet – Art Intervention – Creative Spark 566 – reception
2. Tom Dixon etch pendant cluster of 6 over staircase atriums
3. Muuto E27 burgundy pendants over tea point islands
▼项目更多图片
