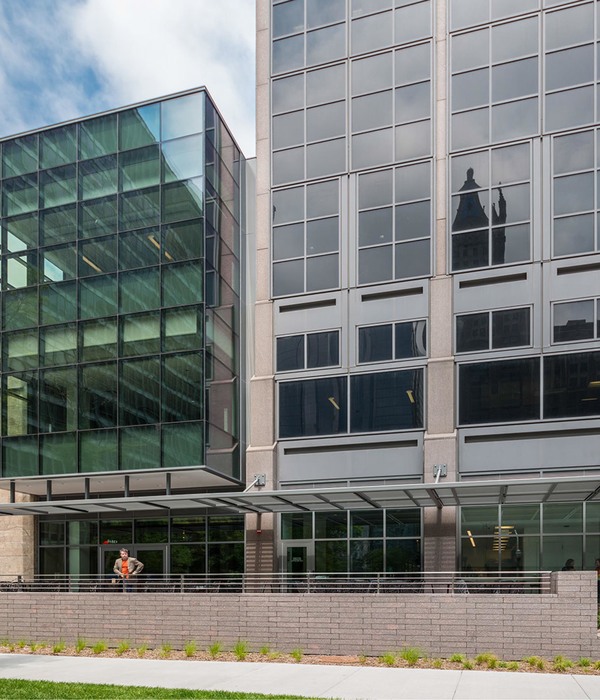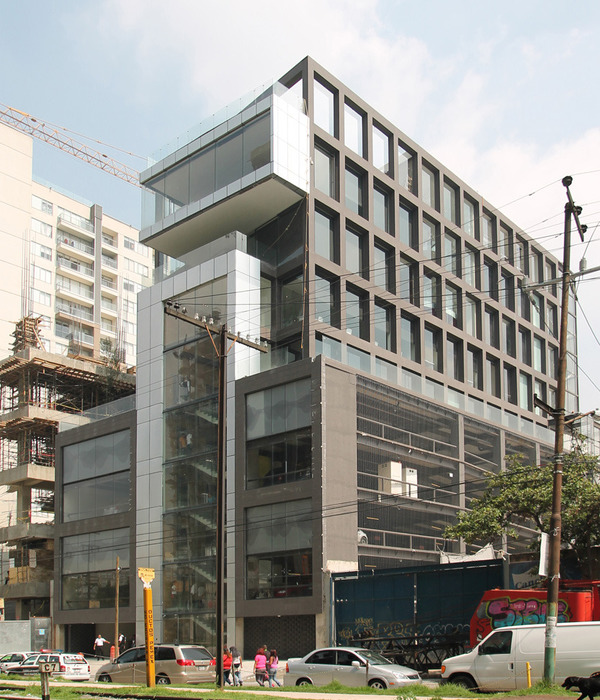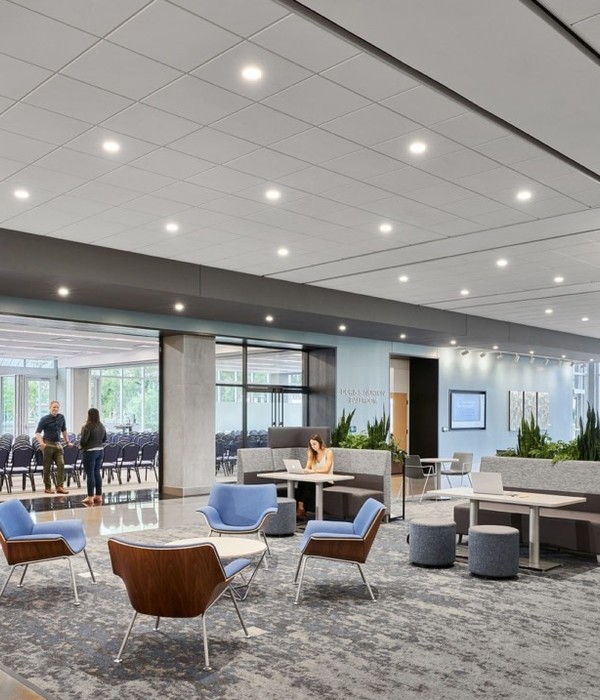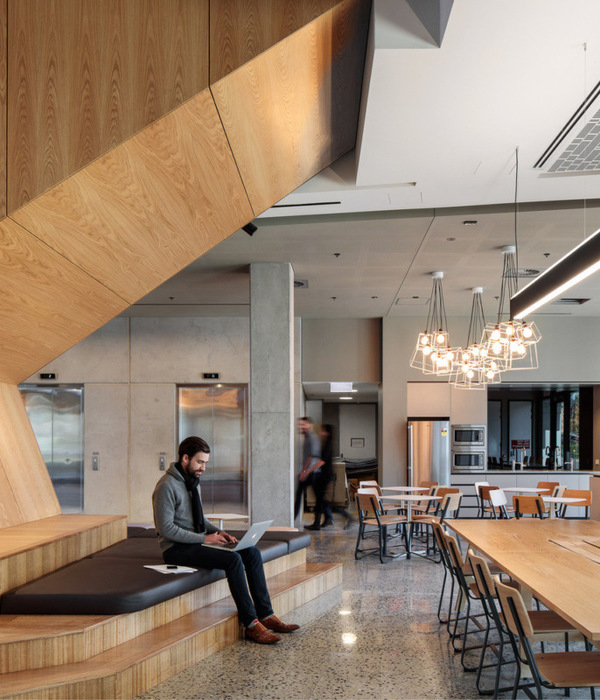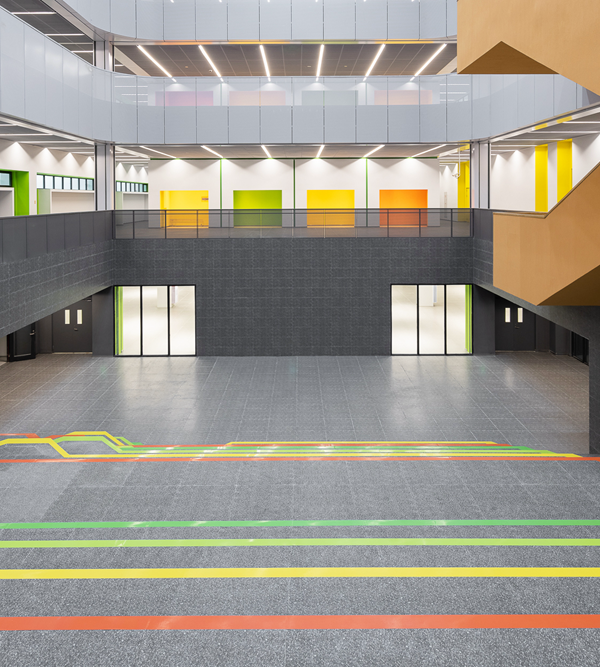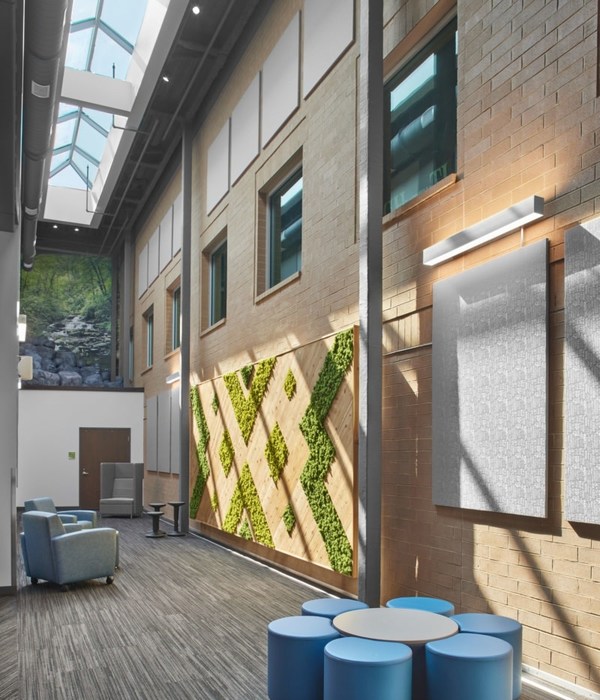Firm: DesignInc
Type: Commercial › Office Educational › University
STATUS: Built
YEAR: 2014
SIZE: 10,000 sqft - 25,000 sqft
BUDGET: $1M - 5M
Photos: Dianna Snape (9)
This project involved the internal refurbishment of the Chancellery offices and the main stairwell and lift core across three levels. The refurbishment of the stair and lift were an opportunity to address the wayfinding from the ground and first floor public entrances for visitors both from within and external to the University. This was addressed by the use of timber ‘wayfinding strands’ which sail overhead and lead the visitor up the stairwell and to the new Chancellery Reception.
The Chancellery itself was replanned with a new flexible boardroom and function area, designed to cater for seated meetings with audiovisual conferencing facilities, and to provide generous breakout areas with natural light and views to the lake and University lawn. The use of light coloured timber lining boards throughout the refurbishment - chosen to reflect the campus’ many eucalypt trees - defines the spatial experience. Contrasted with the black floors, and white walls, these form a considered backdrop to the University’s vast artwork collection, which is displayed along the main Chancellery corridors.
{{item.text_origin}}





