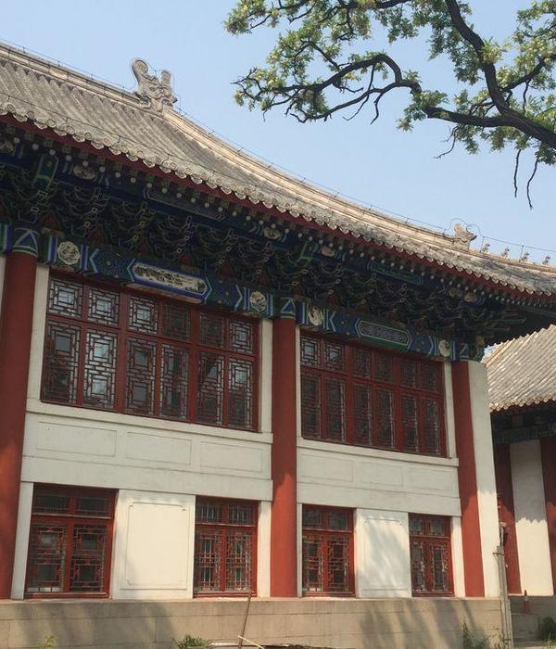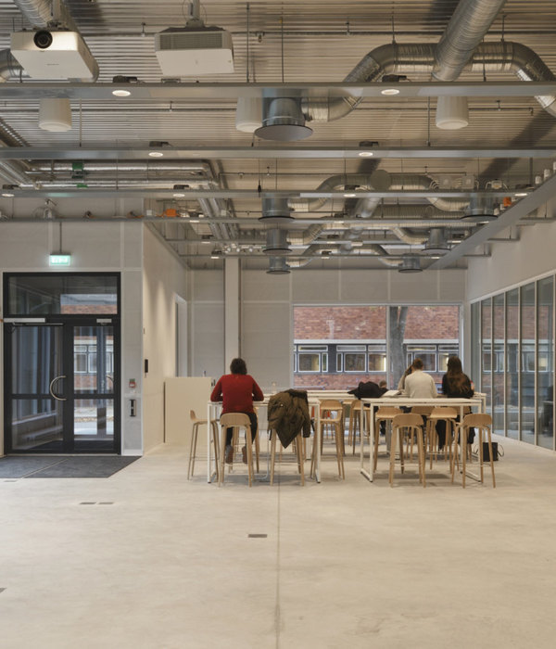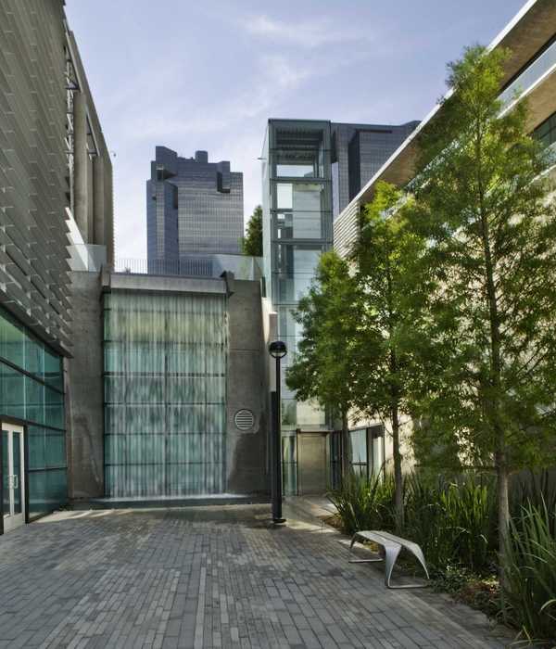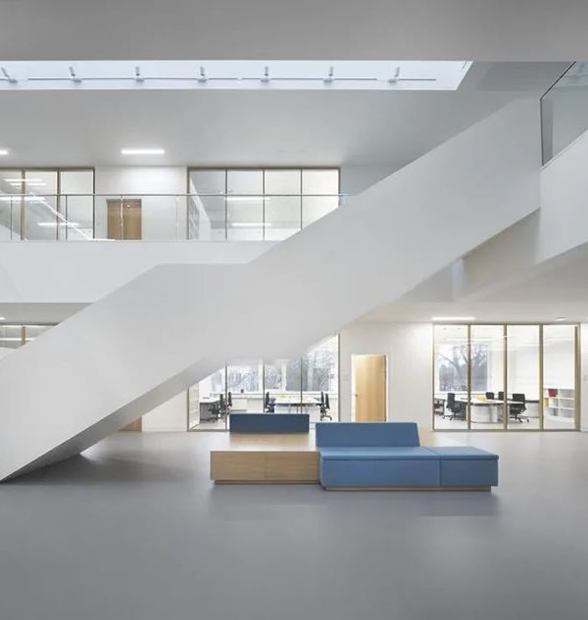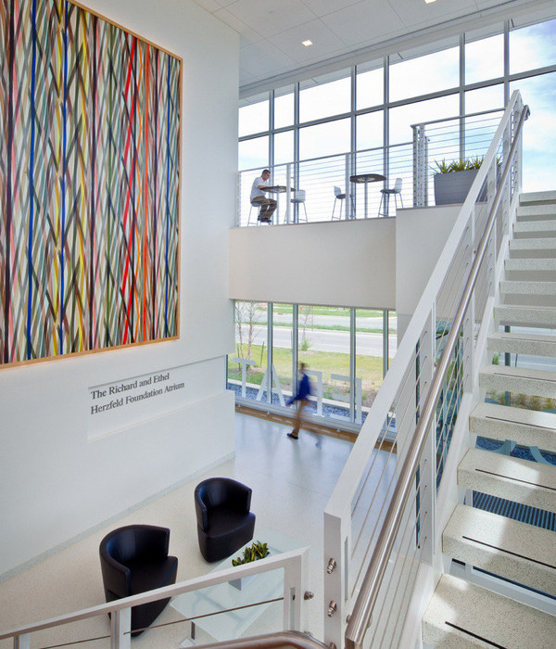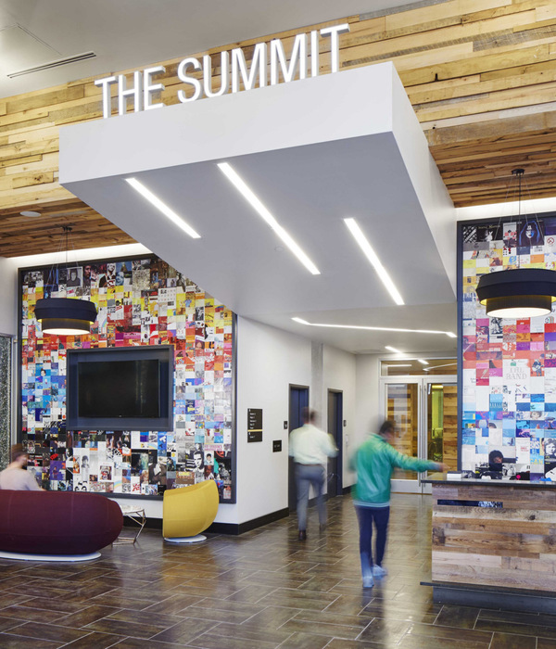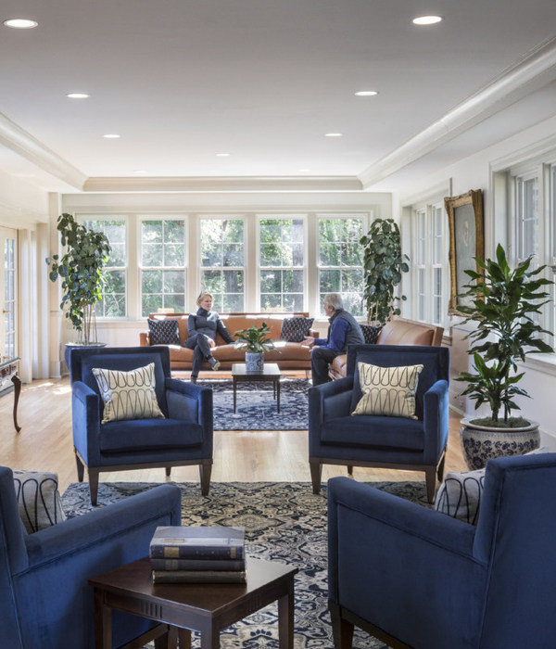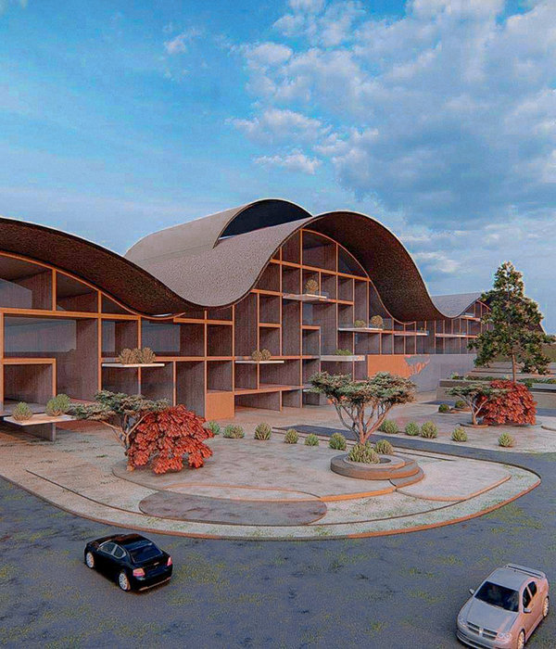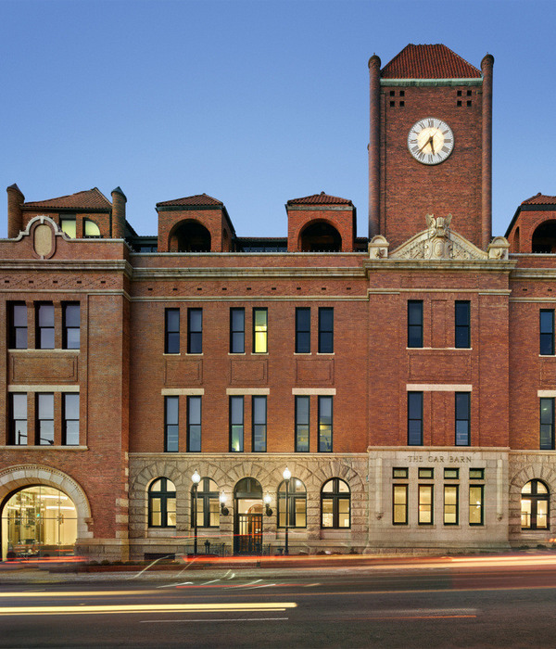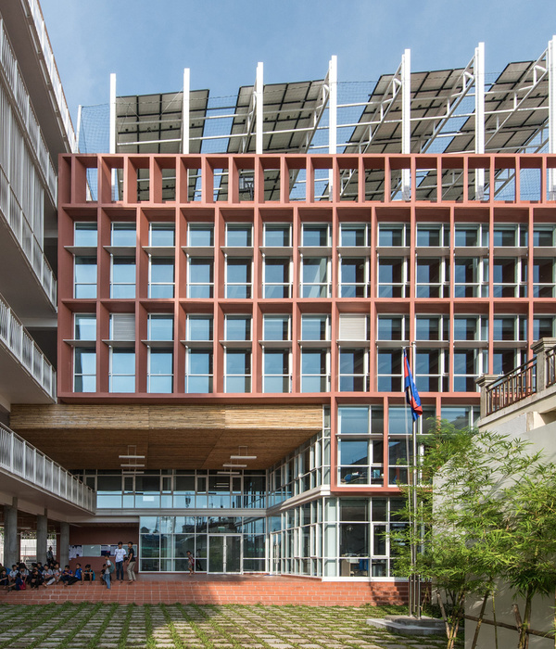Architects:Holzer Kobler Architekturen
Area:1158m²
Year:2023
Photographs:Jan Bitter
Manufacturers:Falu Vapen
Construction Management:ASSMANN BERATEN + PLANEN GmbH
Landscape architecture:Uniola AG Landschaftsarchitektur Stadtplanung
Lighting Design:Lichtvision Design Berlin
Estructural engineering:ifb frohloff staffa kühl ecker Beratende Ingenieure
Technical Building Systems:Ingenieurbüro Pahl und Jacobsen Technische
Shell Construction:HC HAGEMANN GmbH & Co
Roofing:S.C.H.I.N.D.L.E.R. Haus- und Dachpflege GmbH & Co
Steel Construction:H. O. Schlüter GmbH,Hardt Edelstahl- und Metallbau
Painting:Maler Peters GmbH
Carpentry:Körling Interiors GmbH & Co
Client:Tourismus-Zentrale St. Peter- Ording, 25826 St. Peter-Ording Katharina Schirmbeck
Project Management:Andrea Zickhardt, Max Kaske, Philip Peterson
Architecture Team Members:Ingo Böhler, Heike Zeschke, Sebastian Hübsch, Julia Kull
Slide:Atlantics GmbH
Fire Protection:brandschutz plus GmbH
Timber Construction:Terhalle Holzbau GmbH
Flooring:Bornhof GmbH
Playground:Werkform GmbH
City:Sankt Peter-Ording
Country:Germany
Text description provided by the architects. The new Erlebnis-Hus in St. Peter-Ording marks the culmination of the expanded beach promenade as part of a landscape project that emerged from a competition win in collaboration with the landscape architects Uniola. It aims to serve visitors of all ages and backgrounds as an inclusive meeting point, deeply rooted at a local level in both form and function, while radiating a strong regional identity.
The construction is inspired by the local pile construction methods. It consists of an exposed load-bearing structure made of laminated timber, within which five oversized solid wood cubes are inserted at various heights and positions. The project's task was to find a sustainable, ecological, and innovative solution, contributing to the attractiveness of the location, both from a tourism and societal perspective.
Each of the five cubes of the structure serves a distinct purpose: they house an analog game venue, an information center + shop, a restaurant, a staff office, and sanitary facilities. The individual cubes are enclosed on three sides with a suspended wooden facade and open on one side with oversized windows, providing impressive views of the sea, the adjacent biotope, the promenade, and the distant landscape.
A large number of terraces and stairs make the building accessible and usable on multiple levels outdoors, while a reinforced concrete core with an elevator and infrastructure rooms stabilize the emblematic wooden structure. Play equipment integrated into the wooden sculpture invites visitors to interact with the building and encourages them to play in, on, under, besides, and around the house.
Project gallery
Project location
Address:Fritz-Wischer-Straße 1, 25826 St. Peter-Ording, Germany
{{item.text_origin}}

