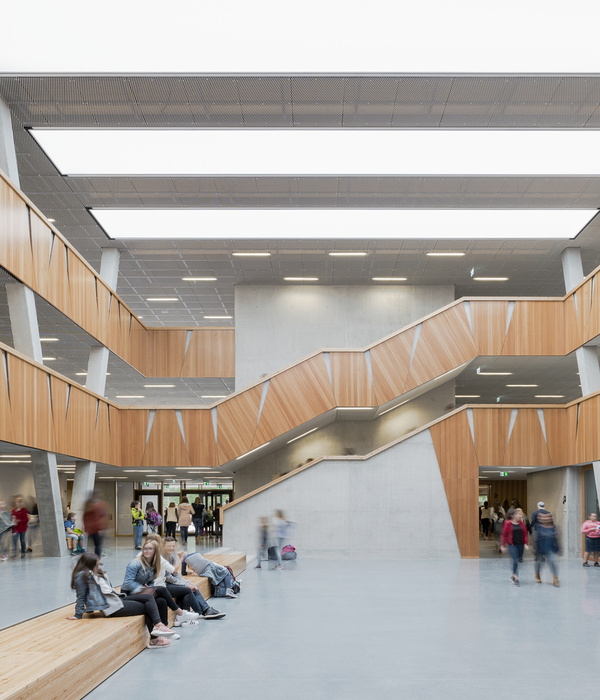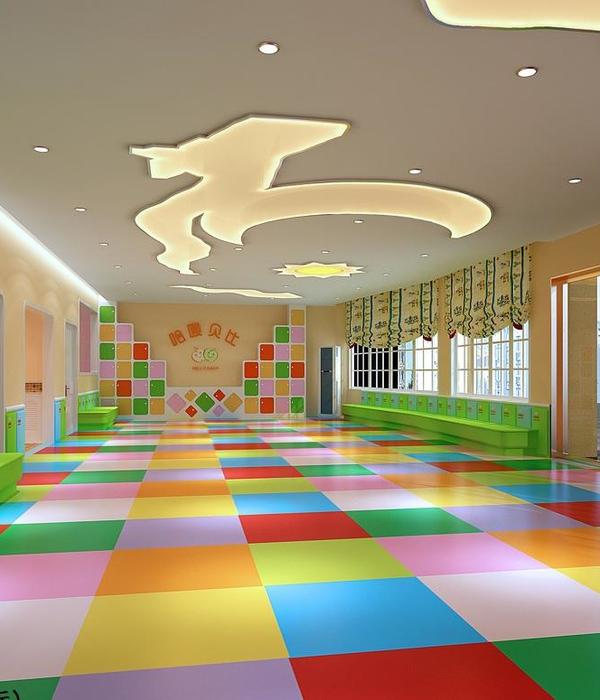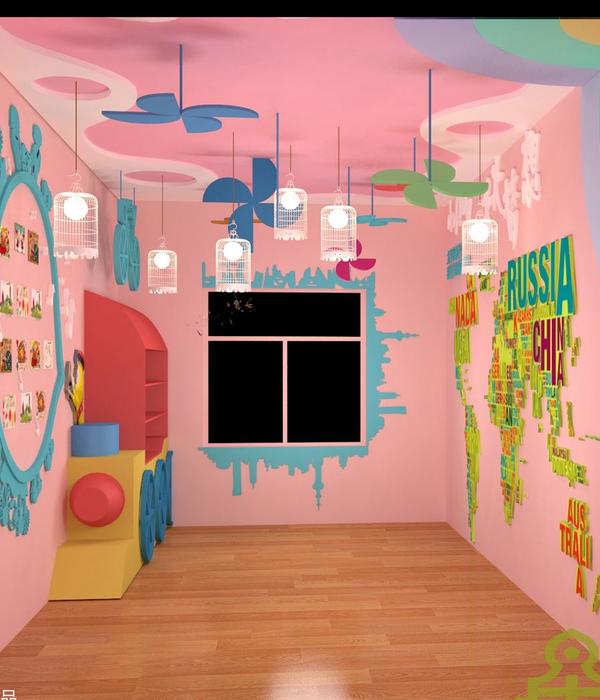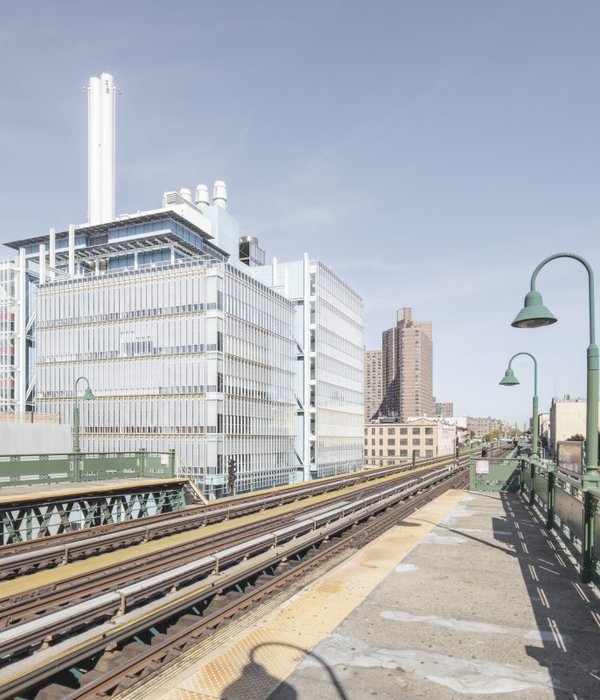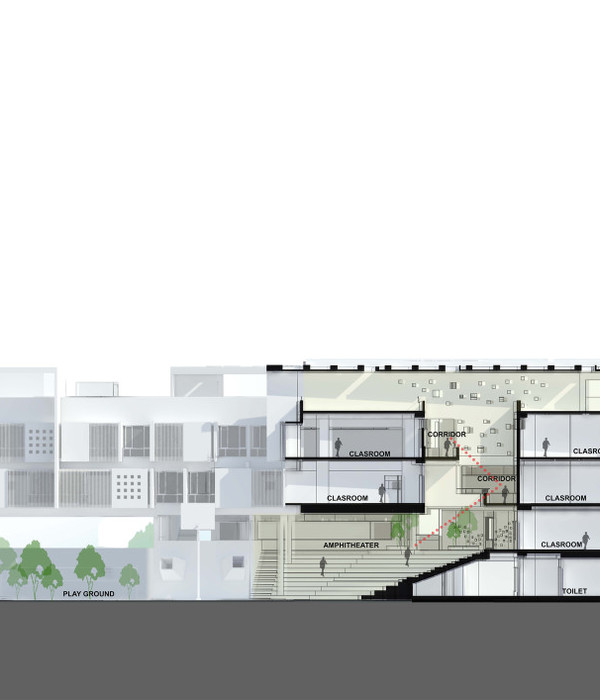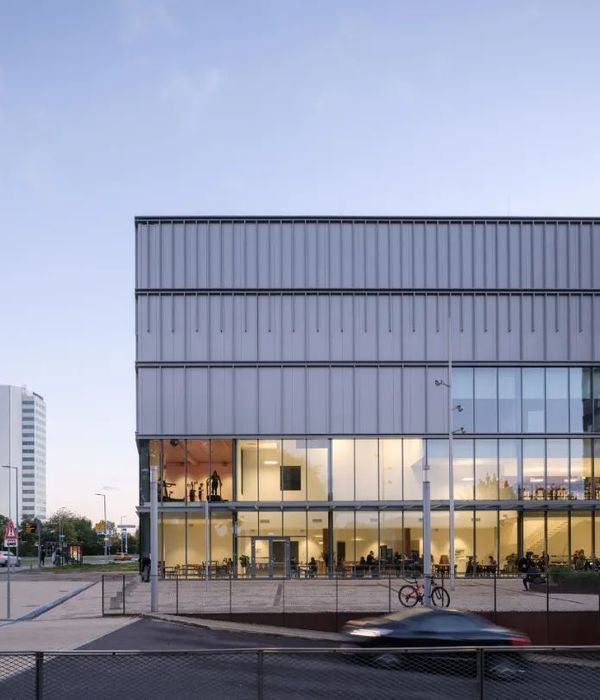Sixthriver designed The Summit at University City, a premier student housing complex for Drexel University students in Philadelphia, Pennsylvania.
This 24‐story, mixed‐use retail and student residential development was designed to meet Drexel University’s goals of revitalizing the Lancaster Avenue corridor and the Powelton Village neighborhood, to accommodate enrollment growth and entice undergraduates back to on‐campus housing, while providing neighborhood retail options. With proximity to campus, as well as main bus routes, this residence allows students to walk or bike to class and take advantage of the city’s mass transit.
This premiere student residence blends principles of large scale living with an intimate neighborhood vibe, while promoting a sense of community and privacy within student living. The lobby boasts a large collage of vintage record albums creating a dynamic and textured feature wall. Reclaimed wood, raw steel and vintage graphic patterns within the carpet combined with a color palette inspired by the neighboring community, provides a warm backdrop to support resident life. Professional on site management and maintenance as well as 24‐hour staff and security provide residents with the security necessary for urban living.
The way students live, study and socialize are ever changing. This student residence allows for a variety of opportunities for private reflective time and lively social encounters. Large multipurpose lounge spaces offer generous overstuffed sofas for relaxation, reminiscent of those one may find in a cozy neighborhood coffee shop. The theater opens up to the lounge with the use of sliding barn doors, allowing the space to function for larger resident gatherings. Located on the mezzanine, the fitness center is encapsulated in glass and allows views down into the recreation/amenity and academic success center encouraging interaction and connectivity among residents. The academic success center provides spaces of ample flexibility for the individual student or larger group gatherings and for casual or task driven studying. The design team incorporated private and semi‐private study niches, and the furniture selections reinforce these areas of various study moods. An outdoor courtyard complete with communal fireplace, kitchen, various seating groups, bike storage and sunning lawn allow opportunities for students to enjoy the warmer weather and congregate outdoors.
During construction, the design team discovered underutilized space on the top floor. Working with constraints of budget and schedule, the design team created a student “Sky Lounge” retreat. The Sky Lounge includes a full service community kitchen, group study niches and various lounge furniture for casual study and socializing. Reminiscent of a tree house, a wood trellis defines the private study seating areas, while an intricate wood lattice structure defines the kitchen framing views of downtown.
Architect: Sixthriver Photography: Dave Burk, Johnny Stevens
12 Images | expand images for additional detail
{{item.text_origin}}

