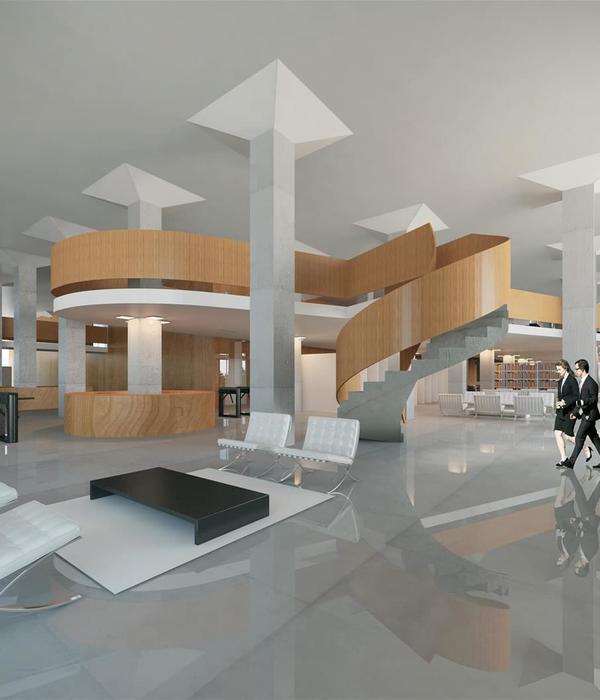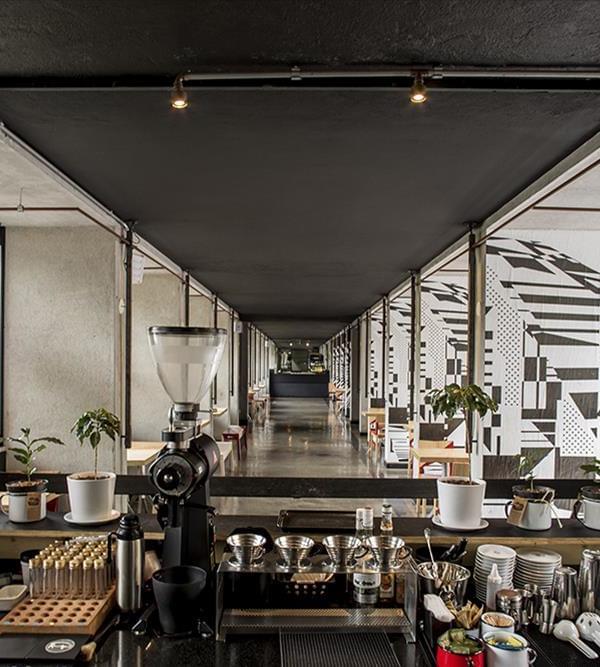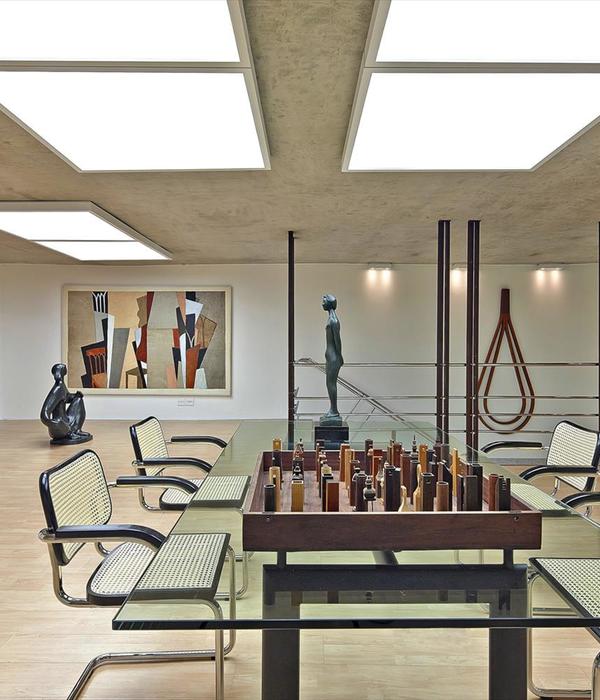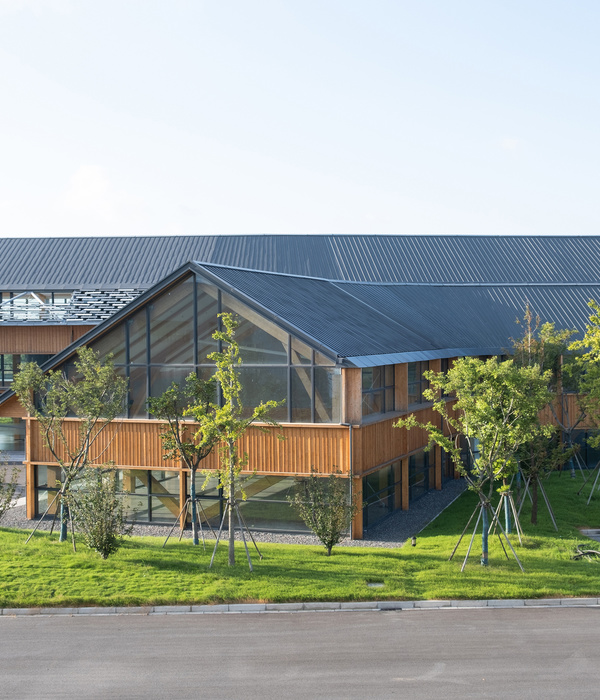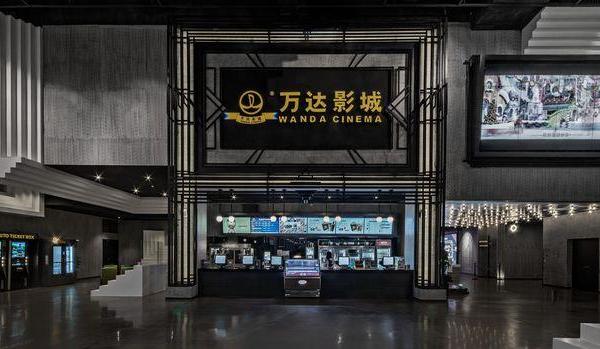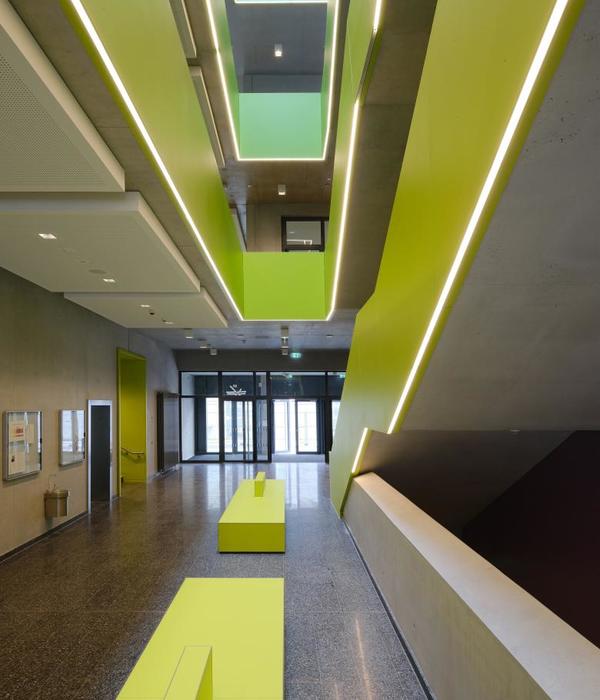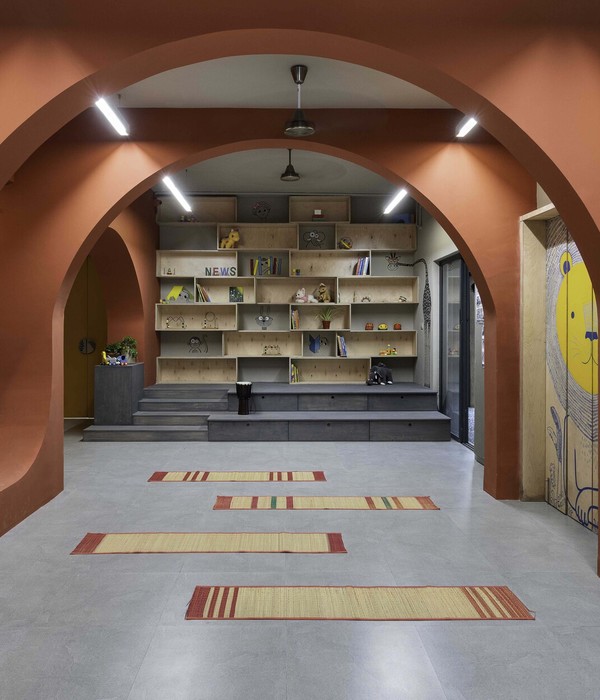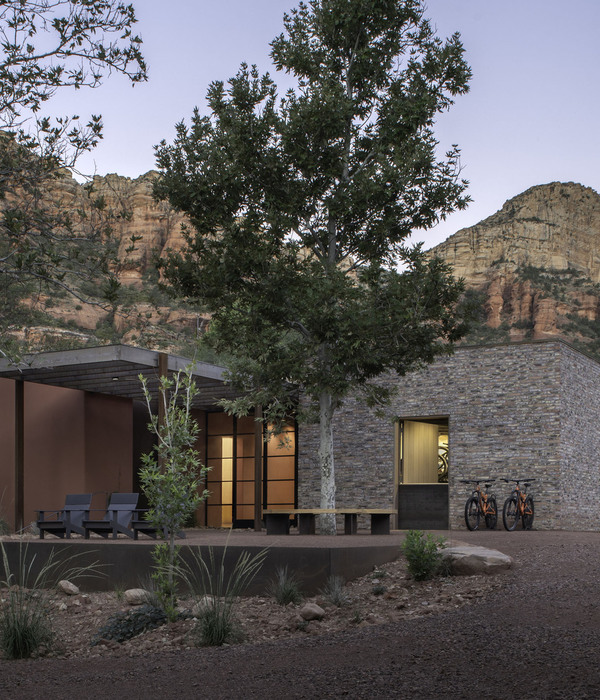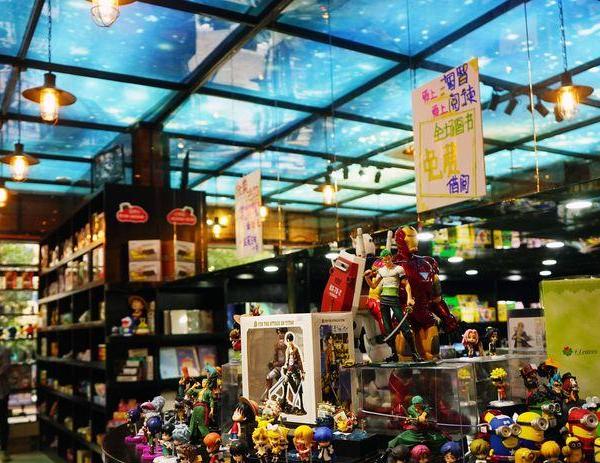arcDESIGN and Mackey Mitchell Architects collaborated to design a thoughtful and engaging living experience for students at DePauw University’s Residence Hall in Greencastle, Indiana.
arcDESIGN, working with Mackey Mitchell Architects of St. Louis, created a campus-wide student housing masterplan that provides guiding principles for creating an exceptional living experience for all residents at DePauw University. The masterplan is a comprehensive look at all student housing needs from first-year to seniors, as well as staff housing and mixed-use developments that will further connect downtown Greencastle to campus. In addition to housing master planning, the project helped define DePauw’s approach to campus sustainability.
The First-Year Student Residence Hall is the first project to be implemented from the new masterplan. The project focuses on the student experience and caters to the needs of incoming first-year students with a neighborhood and community vision. Featuring pod-style communities, the residence hall offers floor lounges connected by a central stair, a bright and inviting ground floor lounge, a community kitchen and meditation room. The top three floors will contain students’ rooms with 154 student beds, most of them in double rooms.
Some of the sustainability-driven design features include solar thermal panels, electronically tintable smart glass, chilled beam system, and sensors in windows to shut down the heating and cooling system in rooms when open.
Design: arcDESIGN Architect of Record: Mackey Mitchell Architects Photography: Daniel Showalter Photography
11 Images | expand images for additional detail
{{item.text_origin}}

