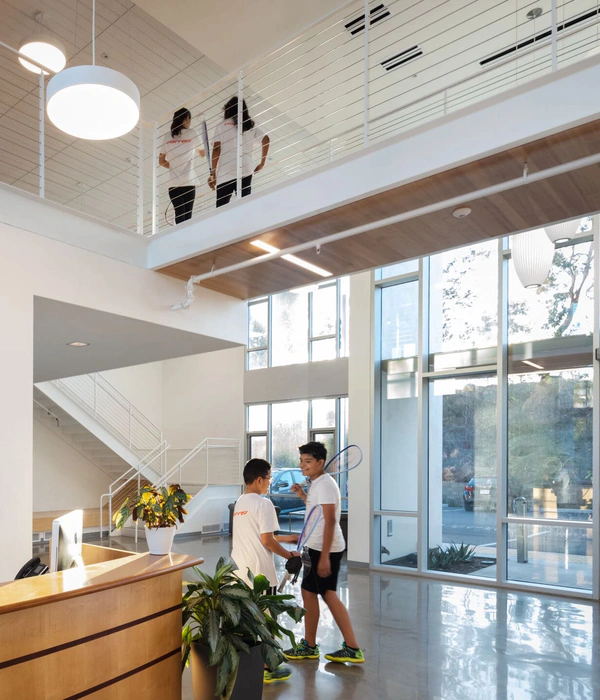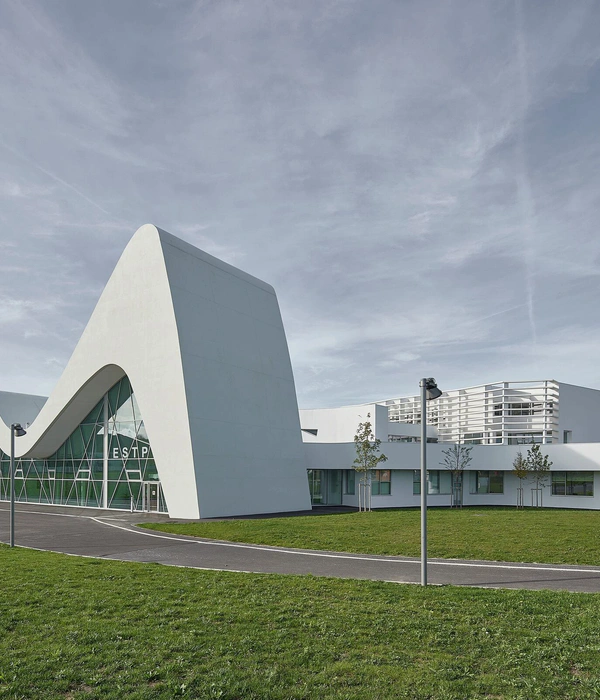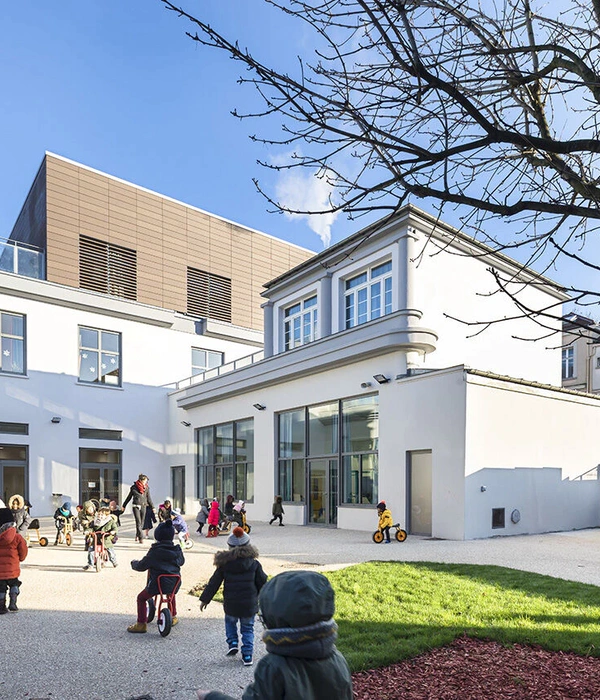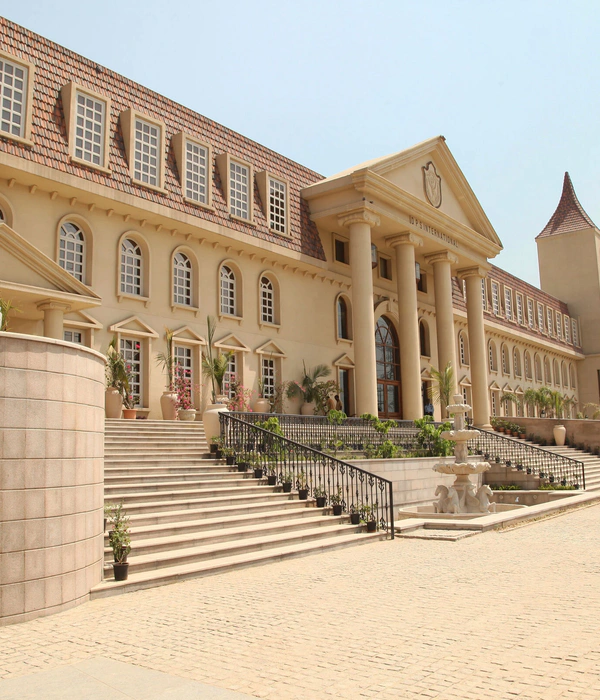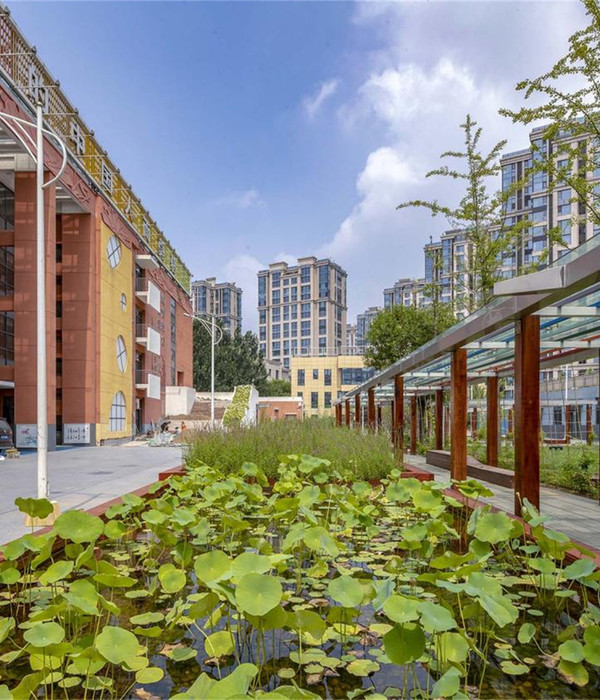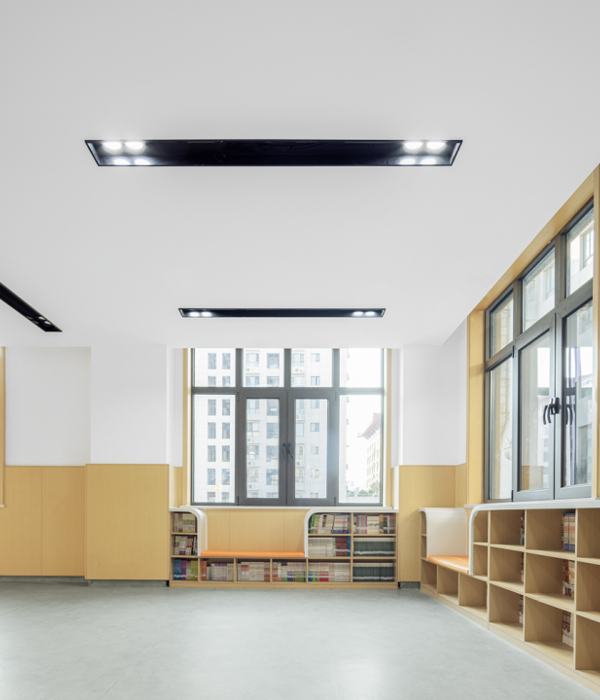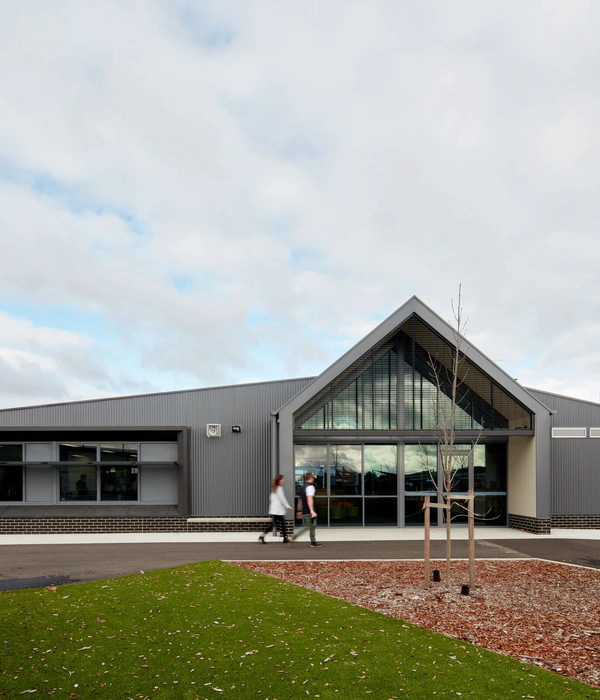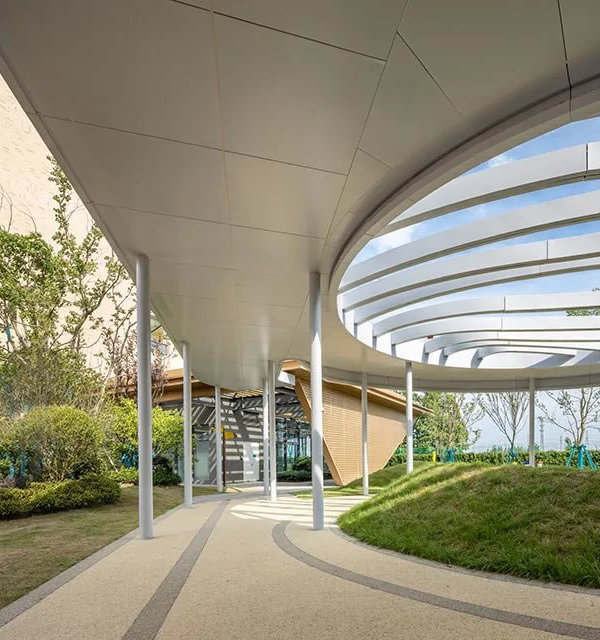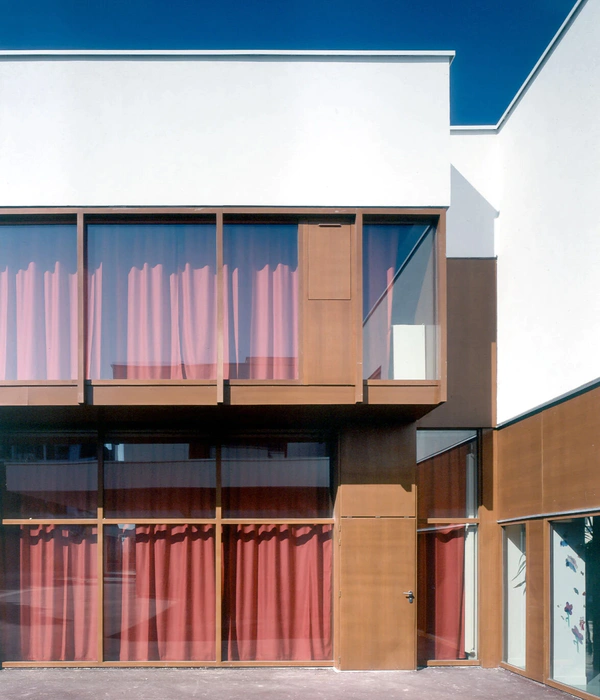Architects:Gluckman Tang Architects
Area:4000ft²
Year:2020
Photographs:Matt Winquist
Manufacturers:Aparici,Sto,Western Window Systems,Ashley Norton,Planar LCD,Price Industries,Southwest Ideas,Summit Brick Company,Torrance Steel Windows,Trueform Concrete,Usai Lighting,Velux,Watermark Designs,Western States Metal Roofing
Landscape Architect:Colwell Shelor Landscape Architects
Structural Engineer:Rudow + Berry Structural Engineering
Civil Engineer:Shephard-Wesnitzer
General Contractor:PWI Construction
Project Team:Dana Tang, Greg Yang, Mark Shahlamian, Grant Scott
Partner:Dana Tang
Senior Architect:Gregory Yang
Project Captain:Mark Shahlamian
Project Team Member:Grant Scott
Architect:Gluckman Tang Architects
Mechanical / Plumbing Engineer:Associated Mechanical Engineers
City:Sedona
Country:United States
Text description provided by the architects. The most recent addition to the 105-acre Enchantment Resort in Sedona, Arizona was designed with the mountain biker, hiker and nature lover in mind. The resort is set in Boynton Canyon, a red-rock box canyon nestled in the Coconino National Forest, providing a stunning base camp for outdoor adventures. To respond to the natural beauty of the site, Gluckman Tang Architects worked with the resort to create Trail House, a 4,000 SF activity center which serves as the gathering point for resort guests who are interested in hiking the trails, mountain biking, or otherwise soaking in the red rock vistas that are unique to Sedona.
Trail House was designed as a series of spaces along a “trail”, or main circulation spine. Strategically situated off a main pedestrian circulation path, the trail takes the form of a continuous indoor-outdoor wood trellis that draws guests inside to interact with the various features of Trail House.
On either side of the trellis are a pair of brick-and-stucco-clad volumes that contain the building’s program. To one side is a mountain bike pro-shop and outdoor-focused retail. Across the trellised hall is the sky-lit Map Room, an interpretive center that educates visitors about the canyon's local trails and unique flora, fauna, and history. Highlights of the Map Room include a four-foot-diameter topographic map table, custom maps printed on cork describing local trails, and a 10’x6’ video wall that features footage of hiking and biking on local trails.
The curated material palette of pigmented terrazzo ground concrete floors, Multicolored San Luis Adobe brick, and red rock-inspired stucco walls anchor Trail House in the landscape and integrates it within the Resort. A silver-weathered red cedar and corten steel trellis, topped with hand-peeled pine latillas, provides shade along the main circulation spine as it weaves the interior and exterior together.
The landscape surrounding the building, designed in collaboration with Colwell Shelor Landscape Architects, contains an additional outdoor program including two seating areas, one outside the brick volume of the map room and the other adjacent to the bike shop, which are furnished with custom-designed and locally crafted benches made from blue beetle kill pine. Rainwater, a precious commodity in the desert, informed the building and landscape design. Rainwater from the roof cascades down a corten steel scupper into specially designed “bio-sponges” lined with local rip-rap rock and local plantings to manage water runoff during the monsoon season. One of the bio-sponges is located under the corten grate bridge where guests enter the building, allowing them to make connections between the building, rainwater, and the forces that shaped the picturesque canyon around them.
Project gallery
Project location
Address:Sedona, Arizona 86336, United States
{{item.text_origin}}

